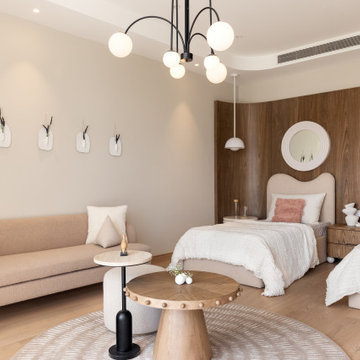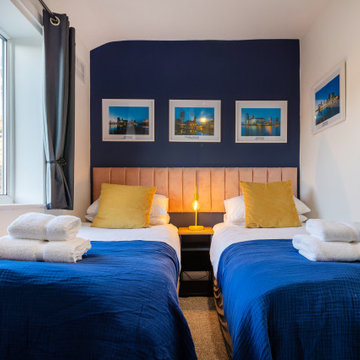Camerette per Bambini moderne - Foto e idee per arredare
Filtra anche per:
Budget
Ordina per:Popolari oggi
161 - 180 di 22.595 foto
1 di 2
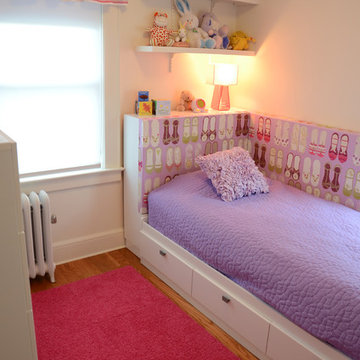
All images by Bob Wallace Photo Group
Immagine di una piccola cameretta per bambini minimalista con pareti bianche e pavimento in legno massello medio
Immagine di una piccola cameretta per bambini minimalista con pareti bianche e pavimento in legno massello medio
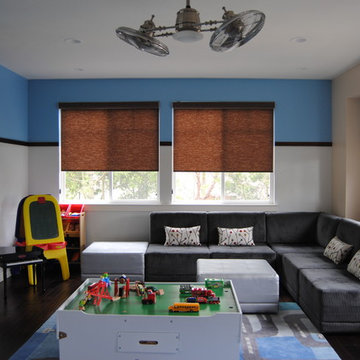
A fun and organized playroom with dry erase board painted walls, plenty of play space and a fun, interactive area rug.
Ispirazione per una cameretta per bambini minimalista
Ispirazione per una cameretta per bambini minimalista
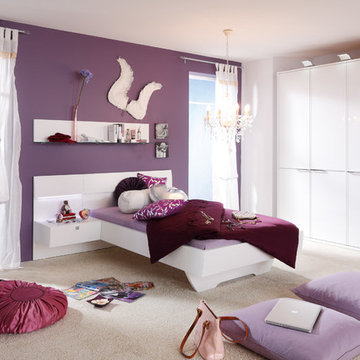
An oasis of tranquility
A teenager's room that lets you forget your everyday life. nolte D STARLIGHT GIRL has what it takes. Stylish yet comfortable. Noble yet appealing. Classy yet practical. This is how bedrooms are supposed to be. STARLIGHT GIRL offers exactly these characteristics and a little bit more..
Crystal clear nights guaranteed
Nolte combines divine design with noble crystals. By STARLIGHT, nolte D offers a bedroom solution adorned with SWAROVSKI® ELEMENTS. Stylish yet comfortable. Classy yet practical.
Strikingly brilliant
Front panels in pink or white color high gloss lacquered.
Trova il professionista locale adatto per il tuo progetto
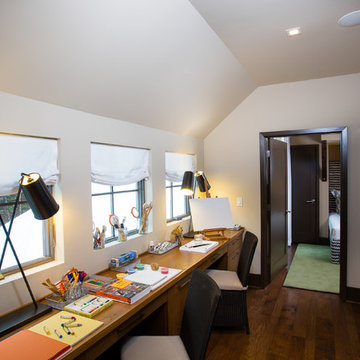
Esempio di una cameretta per bambini minimalista di medie dimensioni con pareti bianche e parquet scuro
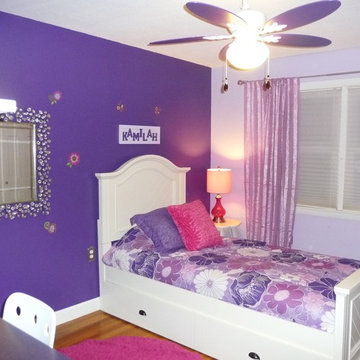
A fun and funky tween room uses pink and purples throughout for a uniquely colorful bedroom. Large floral bedding, a purple accent wall and overhead ceiling light/fan set the tone for creativity and activity. Built in under bed storage and a functional desk colors complete this one of a kind space.
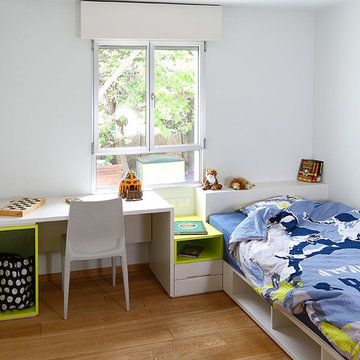
Ispirazione per una piccola cameretta per bambini da 4 a 10 anni minimalista con pareti bianche e pavimento in legno massello medio
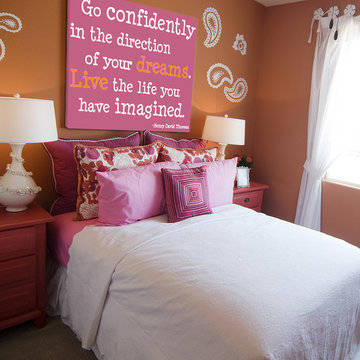
Quotes Sayings on Large Canvas Word Wall Art - Decor kids, babys room and nursery. Word Art on Walls for kids room New Baby Personalized Gift for Mother or Father using their child's photo with text, sayings, quotes. Canvas Art Custom Kids Picture with song, lyrics or poem Art Canvas .. Photograph with custom words...Dance, Sing, Laugh! Whatever you choose!
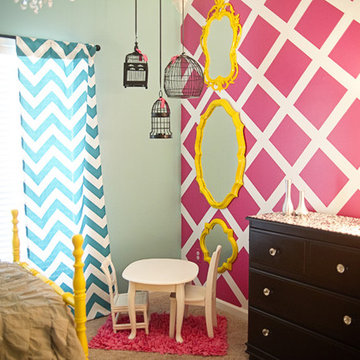
Photos by Ginny Phillips Photography...me :)
London's big girl room! From nursery to THIS. DIY glam!
Decorating Style:
I am in love with big, bold prints and colors...lots of mixtures of textures (ruffles, furriness, and crystal are some faves) and I like a bit of glam. I also love DIY and budget friendly rooms that inspire and are very doable for a normal, everyday family. Nothing that costs thousands and is out of reach!
Project Details:
twin bed: antique find ($100), made in the 1930s and found on Craigslist. Painted and laquered by my husband, yellow paint by Olympic. We also cut about 5 inches of the legs off the bed to make it shorter...it was waaay tall!
table/chairs: separate antique finds (totaling about $50) and painted/laquered by my husband and me with white primer. The table is an oak end table! I liked the "mix and match" look of the chairs...they are all different (there is a small stool in the back in addition to the two chairs) and I wanted them all painted the same.
hot pink accent wall: we painted it white, I taped off the diamonds (didn't measure...just did it) using 3-inch painters tape (widest we could find) and then we painted it hot pink (Olympic) and took the tape off.
black dresser: was her changing table...took the top part off, added black and white wrapping paper by spray-adhesiving it on and then covered that with Mod Podge. Replaced hardware with crystal "glam" knobs ($2.50 each) from Hobby Lobby.
black/white damask pillow: already had
black/white dots pillow: Target
teal/white rosette pillow: Hobby Lobby sale
hot pink bird/branches pillow: joom etsy shop
hot pink w/small white dots bedding: Target ($15)
Ruffle duvet cover: one of the things I actually bought from a store for full price...Urban Outfitters ($140) I ususally choose 2 or 3 things to purchase in-store and "splurge" on...and by splurge I mean a couple hundred bucks total.
White and mirrored Side table: my second full-price splurge...from Target ($79)
chevron stripe window fabric: moderncloth etsy shop, sewn by my mother :)
white furry rug: already had, from Target (was a part of her nursery as well)
Chandelier: already had, from walmart.com (was a part of her nursery as well) ...was very cheap though!
side-table lamp: already had, used an old lamp shade and recovered it with about $3 worth of pink damask fabric from Hobby Lobby
floor lamp by dresser: already had as part of her nursery, from Target
Yellow elephant bank: already had from nursery, from Target
"faux" chandelier over table/chairs: three separate bird cages found at yard sale and Hobby Lobby...I sprayed each of them with black spray paint, hung them at different heights with black skinny ribbon, and tied hot-pink polka dot ribbon to the tops. Really cheap and I wanted a chandelier look without wiring in a light. Total was about ($35)
3 stacked floor-to-ceiling mirrors: Bought one from Target for ($19.99) (its the one on the bottom) and already had the other two from my grandma. Taped them off and sprayed them bright yellow (Krylon yellow spray paint form Hobby Lobby) I wanted a really really bold look in that corner, from floor to ceiling, without it being too overwhelming with the pink wall and wanted to keep it fairly simple to balance out the huge gallery wall on the other side. Didn't want tthe pink wall to have anything else on it so it wouldn't be too busy!
pink shag rug under table/chairs: Hobby Lobby sale ($10?)
Ok, NOW for that HUGE gallery wall!
"You are my sunshine," "Chin Up Buttercup," "Good Morning Beautiful!" and "I am fearfully and wonderfully made" GRAPHIC prints were made by ME and can be found in my etsy shop: West Eighty Third. Also the paper silhouette in the round frame was made by me and can be found in the shop as well. The "L" flowered letter can be found there too, also made by me.
http://www.etsy.com/shop/westeightyhird
frames are a mix of: Organic Bloom, Modern Knot, and hand-painted Salvation Army/yard sale finds. Yellow circle frame was a mirror I busted out and painted...black octagon frame was a $.99 black from Salvation Army and I just painted it and put scrapbook paper on the face of it...and inside it is a sheep from London's baby mobile that hung over her bed...we wanted to have as much of her "nursery" in the room as possible :)
I painted A LOT of things yellow in this room! Whew!
"love" mirrored letters were $7.50 and from Hobby Lobby.
Almost all the things on this wall were made by me...it was a labor of love! It took me MONTHS to collect all the things for this wall. If I didn't actually make it graphically or with paper, I painted it or altered almost everything.
"So many of my smiles begin with you" canvas was painted and then the letters were just cut out with a cricut and adhered to the canvas.
I also made the little twine heart.
I am a photographer and also took all the black and white photos displayed. I wanted to have lots of fun photos of London and the people she is closest with as part of the wall!
The total for EVERYTHING in this room (that we spent when we made the room)...furniture, even the new mattress/box springs, etc was about $1100.
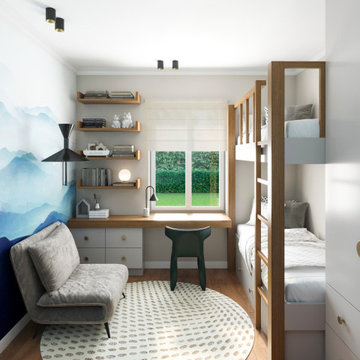
Cameretta per due ragazzi. Compatta ma contiene tutto il necessario. Un letto a castello con i contenitori sotto, un ampio armadio, un angolo studio e anche una poltrona-letto per un amico ospite. colori prevalentemente chiari con i dettagli a contrasto danno un tocco di personalità: faretti neri maniglie in ottone, dettagli in legno di noce. La carta da parati panoramica da profonditi allo spazio.
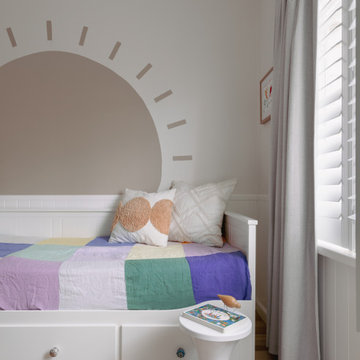
Nestled inside a mid-century apartment block, our home was given a sensitive renovation to uncover and celebrate its original features. Walnut timbers, brushed nickel, small square tiles, and terrazzo stone were some of the finishes that were chosen to exemplify this.
I chose to furnish the apartment with a combination of modern and vintage mid-century furniture, to showcase the modernisation of the classic craftsmanship of true mid-century furniture. We wanted to achieve a timeless finish which meant to us that the finishes needed to not only link back to the context of the existing home but also to stand the test of time for now and into the future.
Venato Forte, a natural stone product from Signorino, was selected for it’s visual similarity to the shadows & light that danced across the kitchen in the afternoon. Linking the finishes to their context would allow the project to achieve cohesion and harmony.
The kitchen needed to be optimal in terms of storage and practicality, whist also allowing observation and interaction with family members within the other common living areas. Uncovering the old kitchen room meant that building permits and significant construction would be required, however the reconnection with the whole family made it truly worthwhile.
The selection of subtle grey tones ranging in contrast were chosen as a reflection of the light and shadow at play in this area of the home, while the walnut timber and brushed nickel were selected as a nod to the mid-century origins of the apartment.
While the kitchen space was built reconnect the family, the bathroom was intended for the opposite, to provide a space for solitary bliss. The skylight allowed for stargazing at night, while the full height finishes were intended to envelop and hold the space. The bathtub would become a place for restoration and rest, its muted palette intended to harmonise and open up the space.
Our Brighton East project exemplifies our ethos: transforming the everyday routine into moments of calm, serenity, and mindfulness.
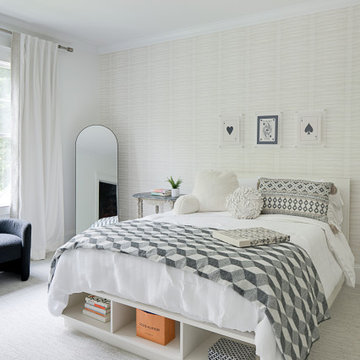
This modern teen girl bedroom boasts personality in black and white. Incorporating graphic and geometric shapes with soft curves - this space is relaxing, textural, and cozy, yet fun and modern.
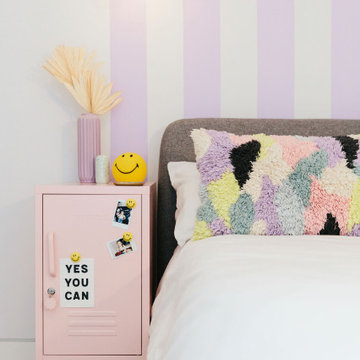
This modern tween bedroom looks a lot taller than it is thanks to the stripped purple paint with the purple ceiling creating a cosy and completely cohesive feel.

Il bellissimo appartamento a Bologna di questa giovanissima coppia con due figlie, Ginevra e Virginia, è stato realizzato su misura per fornire a V e M una casa funzionale al 100%, senza rinunciare alla bellezza e al fattore wow. La particolarità della casa è sicuramente l’illuminazione, ma anche la scelta dei materiali.
Eleganza e funzionalità sono sempre le parole chiave che muovono il nostro design e nell’appartamento VDD raggiungono l’apice.
Il tutto inizia con un soggiorno completo di tutti i comfort e di vari accessori; guardaroba, librerie, armadietti con scarpiere fino ad arrivare ad un’elegantissima cucina progettata appositamente per V!
Lavanderia a scomparsa con vista diretta sul balcone. Tutti i mobili sono stati scelti con cura e rispettando il budget. Numerosi dettagli rendono l’appartamento unico:
i controsoffitti, ad esempio, o la pavimentazione interrotta da una striscia nera continua, con l’intento di sottolineare l’ingresso ma anche i punti focali della casa. Un arredamento superbo e chic rende accogliente il soggiorno.
Alla camera da letto principale si accede dal disimpegno; varcando la porta si ripropone il linguaggio della sottolineatura del pavimento con i controsoffitti, in fondo al quale prende posto un piccolo angolo studio. Voltando lo sguardo si apre la zona notte, intima e calda, con un grande armadio con ante in vetro bronzato riflettente che riscaldano lo spazio. Il televisore è sostituito da un sistema di proiezione a scomparsa.
Una porta nascosta interrompe la continuità della parete. Lì dentro troviamo il bagno personale, ma sicuramente la stanza più seducente. Una grande doccia per due persone con tutti i comfort del mercato: bocchette a cascata, soffioni colorati, struttura wellness e tubo dell’acqua! Una mezza luna di specchio retroilluminato poggia su un lungo piano dove prendono posto i due lavabi. I vasi, invece, poggiano su una parete accessoria che non solo nasconde i sistemi di scarico, ma ha anche la funzione di contenitore. L’illuminazione del bagno è progettata per garantire il relax nei momenti più intimi della giornata.
Le camerette di Ginevra e Virginia sono totalmente personalizzate e progettate per sfruttare al meglio lo spazio. Particolare attenzione è stata dedicata alla scelta delle tonalità dei tessuti delle pareti e degli armadi. Il bagno cieco delle ragazze contiene una doccia grande ed elegante, progettata con un’ampia nicchia. All’interno del bagno sono stati aggiunti ulteriori vani accessori come mensole e ripiani utili per contenere prodotti e biancheria da bagno.
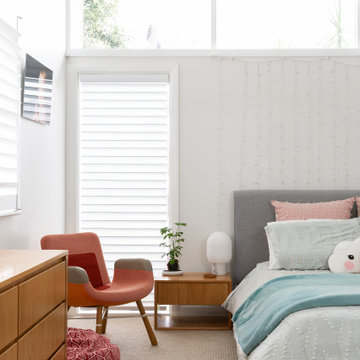
Esempio di una cameretta per bambini da 4 a 10 anni minimalista di medie dimensioni con pareti bianche, moquette e pavimento beige
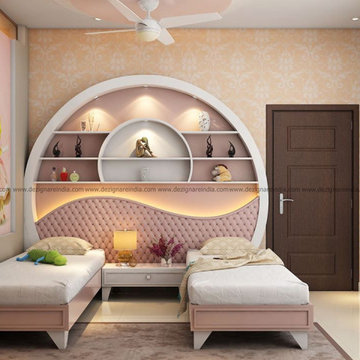
An impressive looking bedroom looking feminine with walls the shade of light orange and pink. The circular niche with a backdrop of pink wall accentuated with back lights demand your attention. The pink cots finished with duco and gorgeous headboard makes a perfect pair in creating a chic contemporary look. The painting and wall paper designs all balance the soft feminine theme creating next level of sophistication.
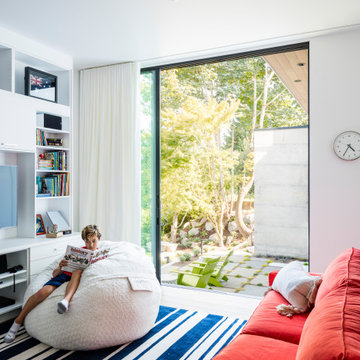
Ispirazione per una grande cameretta per bambini da 4 a 10 anni moderna con pareti bianche, pavimento in legno massello medio e pavimento marrone
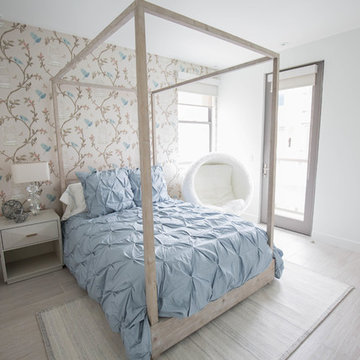
Inspiring ocean bay views throughout Lido Marina gave Dupuis Design a chance to play with shapes, color and layout in this kitchen/fully furnished vacation home. Adding in the beautiful rope textured swing, comfy seating and artistic/playful pieces upgrades the neutral palette into a truly fun vacation getaway.
photography by Celia Fousse
Styling by Peggy Dupuis
Camerette per Bambini moderne - Foto e idee per arredare
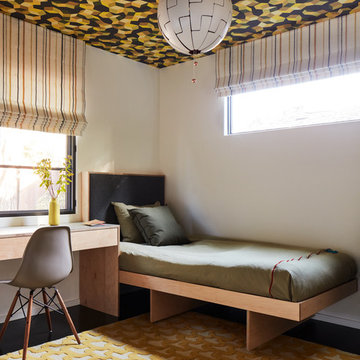
John Merkl
Immagine di una cameretta per bambini moderna con pareti bianche e pavimento nero
Immagine di una cameretta per bambini moderna con pareti bianche e pavimento nero
9
