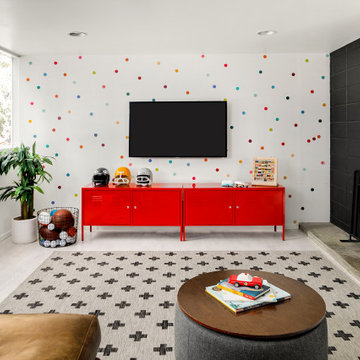Camerette per Bambini moderne con pavimento in sughero - Foto e idee per arredare
Filtra anche per:
Budget
Ordina per:Popolari oggi
1 - 20 di 24 foto
1 di 3
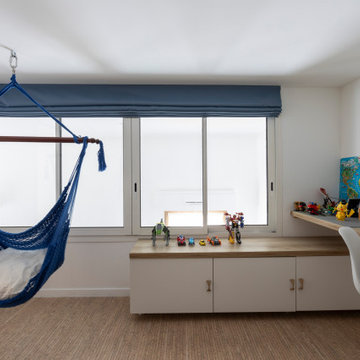
L'ancienne chambre d'enfant, double hauteur, avait le seul placard de l'appartement. La surface de la chambre a été retrouvée, mais 4 usages sont désormais possibles sans que l'espace parait limité: le couchage pour le jeune homme et un copain, le travail / lecture et le divertissement. Le hamac assure la lecture à 2, ancré dans la dalle en béton armé.

Winner of the 2018 Tour of Homes Best Remodel, this whole house re-design of a 1963 Bennet & Johnson mid-century raised ranch home is a beautiful example of the magic we can weave through the application of more sustainable modern design principles to existing spaces.
We worked closely with our client on extensive updates to create a modernized MCM gem.
Extensive alterations include:
- a completely redesigned floor plan to promote a more intuitive flow throughout
- vaulted the ceilings over the great room to create an amazing entrance and feeling of inspired openness
- redesigned entry and driveway to be more inviting and welcoming as well as to experientially set the mid-century modern stage
- the removal of a visually disruptive load bearing central wall and chimney system that formerly partitioned the homes’ entry, dining, kitchen and living rooms from each other
- added clerestory windows above the new kitchen to accentuate the new vaulted ceiling line and create a greater visual continuation of indoor to outdoor space
- drastically increased the access to natural light by increasing window sizes and opening up the floor plan
- placed natural wood elements throughout to provide a calming palette and cohesive Pacific Northwest feel
- incorporated Universal Design principles to make the home Aging In Place ready with wide hallways and accessible spaces, including single-floor living if needed
- moved and completely redesigned the stairway to work for the home’s occupants and be a part of the cohesive design aesthetic
- mixed custom tile layouts with more traditional tiling to create fun and playful visual experiences
- custom designed and sourced MCM specific elements such as the entry screen, cabinetry and lighting
- development of the downstairs for potential future use by an assisted living caretaker
- energy efficiency upgrades seamlessly woven in with much improved insulation, ductless mini splits and solar gain
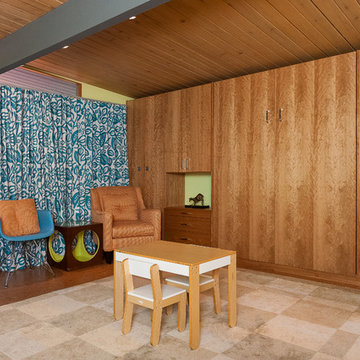
Portland closet
murphy bed, cork floor, Milgard aluminum, wood ceiling,
Foto di una cameretta per bambini minimalista di medie dimensioni con pareti verdi, pavimento in sughero e soffitto in legno
Foto di una cameretta per bambini minimalista di medie dimensioni con pareti verdi, pavimento in sughero e soffitto in legno
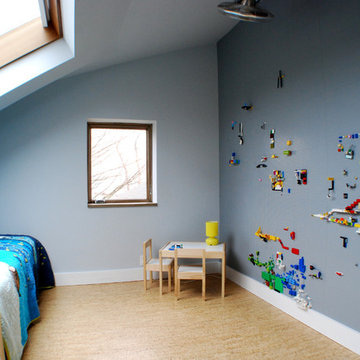
9x30 Design, Architecture, LLP
Ispirazione per una piccola cameretta per bambini da 4 a 10 anni moderna con pareti grigie e pavimento in sughero
Ispirazione per una piccola cameretta per bambini da 4 a 10 anni moderna con pareti grigie e pavimento in sughero
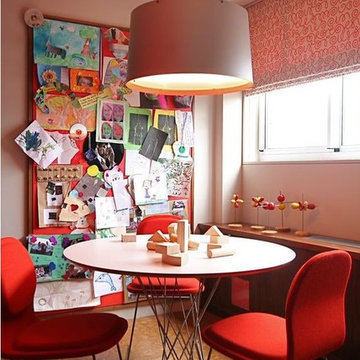
KHC-VN
Foto di una cameretta per bambini da 4 a 10 anni minimalista con pareti beige, pavimento in sughero e pavimento marrone
Foto di una cameretta per bambini da 4 a 10 anni minimalista con pareti beige, pavimento in sughero e pavimento marrone
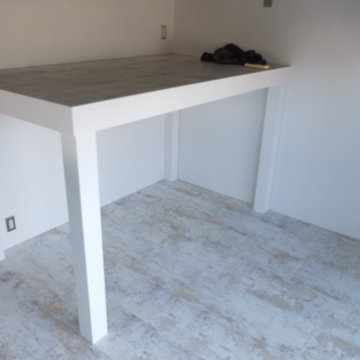
造作で二段ベッドを用意。のちに既製品のはしご設置
Immagine di una piccola cameretta per bambini da 4 a 10 anni minimalista con pareti grigie, pavimento in sughero, pavimento grigio, travi a vista e pareti in perlinato
Immagine di una piccola cameretta per bambini da 4 a 10 anni minimalista con pareti grigie, pavimento in sughero, pavimento grigio, travi a vista e pareti in perlinato
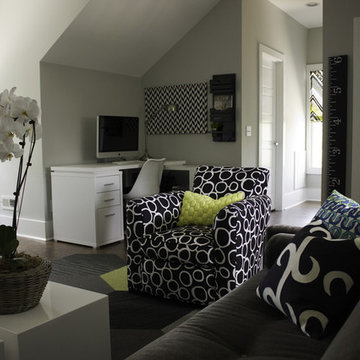
Playroom/Home Office in gray, black, and white with pops of blue and yellow for a fun and inviting space. Eclectic mix of midcentury and modern furnishings. Donghia Noble Chair recovered in a fun black and white circle link fabric. Mid century modern vintage sofa in a charcoal mohair. F. Schumacher Trina Turk pillow and roman shade fabrics are amazing, but the showstopper has got to be the Shaw Hexagon Carpet tiles as the rug!
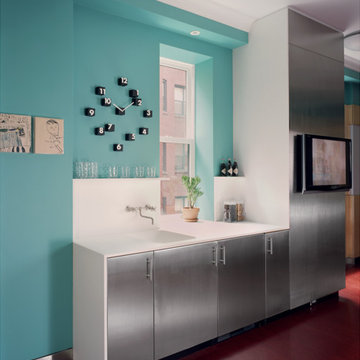
Playroom with hide-away doors and concealed Murphy bed to convert portion of room into a private Guest Room. Stainless steel kitchenette fronts with Corian countertop and custom sink basin. Maple plywood wainscot and wall paneling with built-in dry-erase board for fun graffiti. Cork tile floors.
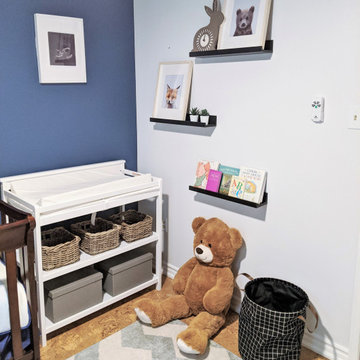
Esempio di una cameretta per bambini da 1 a 3 anni minimalista con pareti blu, pavimento in sughero e pavimento arancione
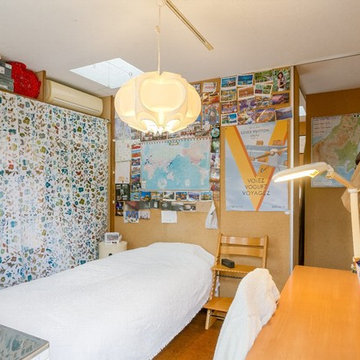
「壁はオールコルク!ピンナップが自由にできます」
娘(25歳)の部屋です。壁がオールコルクなので穴を気にせず、画鋲を刺して色々飾っています。
中でも世界地図には訪ねた処にシールを貼っています。ヨーロッパ周辺がやはり多いですね。アメリカ、オーストラリア、アジア、とかなりの大陸に行っていますね。床もコルク、天井も木毛セメント板なので、こちらも掲示可能な素材。
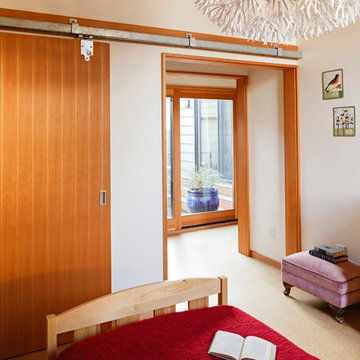
This bedroom barn door slides to reveal either the hallway or the closet.
Lincoln Barbour Photo
Foto di una cameretta per bambini da 4 a 10 anni moderna di medie dimensioni con pareti bianche e pavimento in sughero
Foto di una cameretta per bambini da 4 a 10 anni moderna di medie dimensioni con pareti bianche e pavimento in sughero
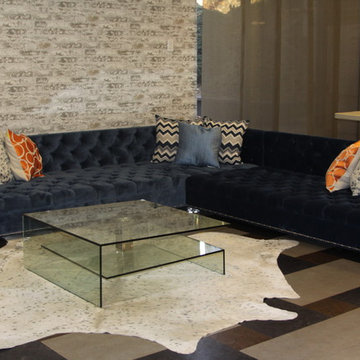
Ispirazione per una grande cameretta per bambini moderna con pavimento in sughero

法規限度いっぱいの天井高を取った広いロフト
Idee per una grande cameretta per bambini da 1 a 3 anni moderna con pareti bianche, pavimento in sughero e pavimento marrone
Idee per una grande cameretta per bambini da 1 a 3 anni moderna con pareti bianche, pavimento in sughero e pavimento marrone
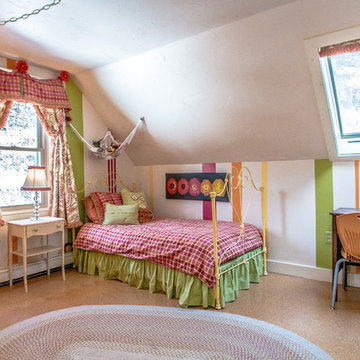
This room was desined with inpiration from the 10 year old girl who would live here. I was able to incorperate family pieces such as the iron bed that we painted a bright yellow.
Photo credit: Joe Martin
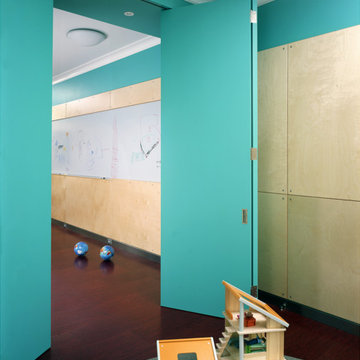
Playroom with hide-away doors and concealed Murphy bed to convert portion of room into a private Guest Room. Stainless steel kitchenette fronts with Corian countertop and custom sink basin. Maple plywood wainscot and wall paneling with built-in dry-erase board for fun graffiti. Cork tile floors.
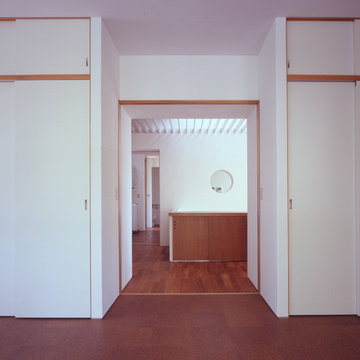
Photo/Nacasa & Partners
Idee per una grande cameretta per bambini moderna con pareti bianche, pavimento in sughero e pavimento beige
Idee per una grande cameretta per bambini moderna con pareti bianche, pavimento in sughero e pavimento beige
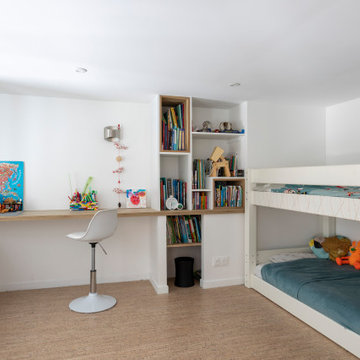
L'ancienne chambre d'enfant, double hauteur, avait le seul placard de l'appartement. La surface de la chambre a été retrouvée, mais 4 usages sont désormais possibles sans que l'espace parait limité: le couchage pour le jeune homme et un copain, le travail / lecture et le divertissement.
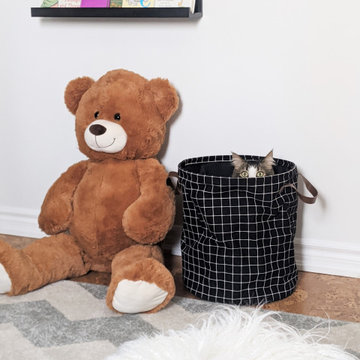
Immagine di una cameretta per bambini da 1 a 3 anni minimalista con pareti blu, pavimento in sughero e pavimento arancione
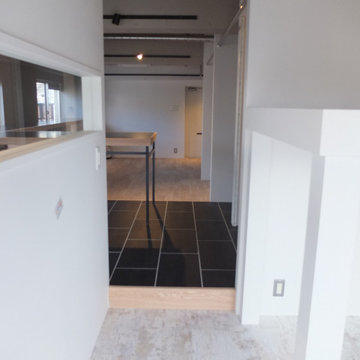
造作で二段ベッドを用意。のちに既製品のはしご設置
Esempio di una piccola cameretta per bambini da 4 a 10 anni minimalista con pareti grigie, pavimento in sughero, pavimento grigio, travi a vista e pareti in perlinato
Esempio di una piccola cameretta per bambini da 4 a 10 anni minimalista con pareti grigie, pavimento in sughero, pavimento grigio, travi a vista e pareti in perlinato
Camerette per Bambini moderne con pavimento in sughero - Foto e idee per arredare
1
