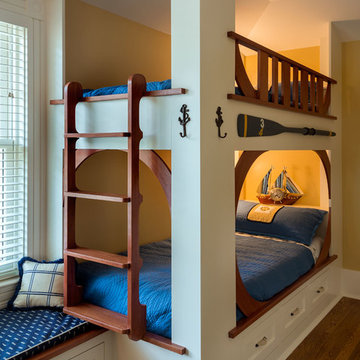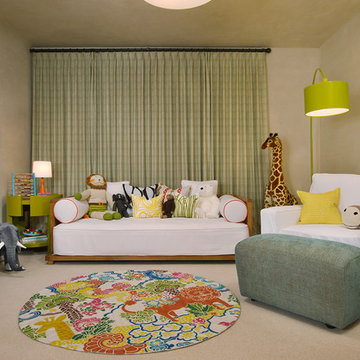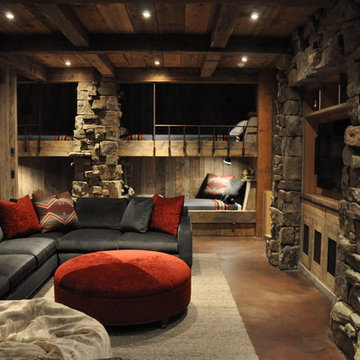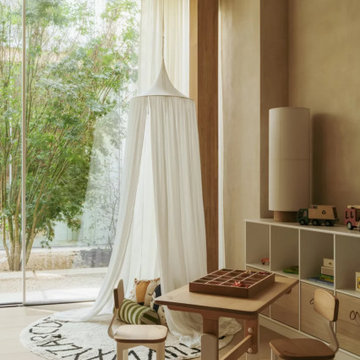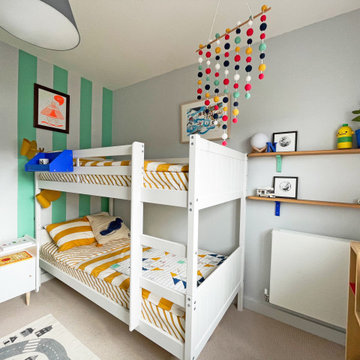Camerette per Bambini marroni - Foto e idee per arredare
Filtra anche per:
Budget
Ordina per:Popolari oggi
221 - 240 di 32.949 foto
1 di 2
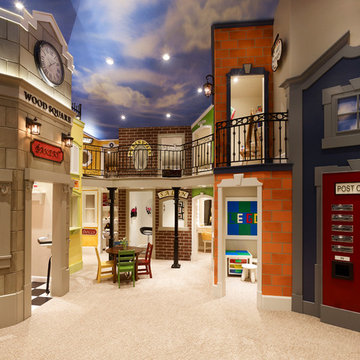
Courtesy of McEwan Custom Homes - Joe Carrick Designed the open space of the floor plan. Play room was designed by others.
Immagine di una cameretta per bambini classica con moquette
Immagine di una cameretta per bambini classica con moquette
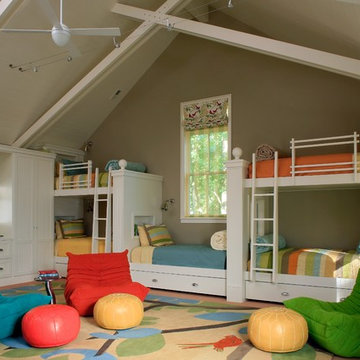
Esempio di una grande cameretta per bambini da 4 a 10 anni stile marinaro con pareti beige e moquette
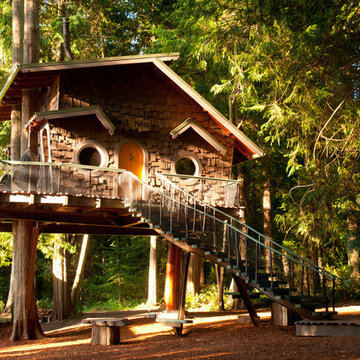
Tony Johnson, Bainbridge Island, WA
Foto di una cameretta per bambini boho chic
Foto di una cameretta per bambini boho chic
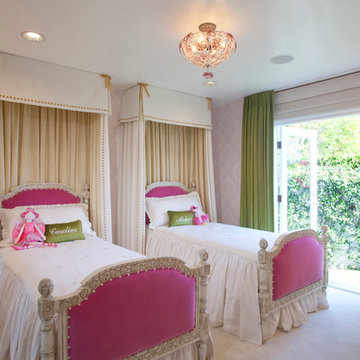
To discuss this room, the furniture and custom options, call us at BabyBox.com at 203.655.0185. If you are interested in fabric swatches, or custom paint chip options, please contact one of our design associates or email us at designservices@babybox.com. This design. can be ordered with or without upholstery in a range of custom finishes. Available in twin, full, queen or king. Designer: AFK Furniture
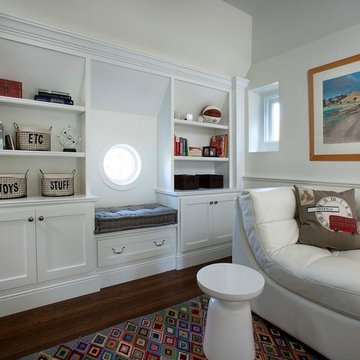
Dino Tonn
Ispirazione per una cameretta per bambini classica con pareti bianche e parquet scuro
Ispirazione per una cameretta per bambini classica con pareti bianche e parquet scuro
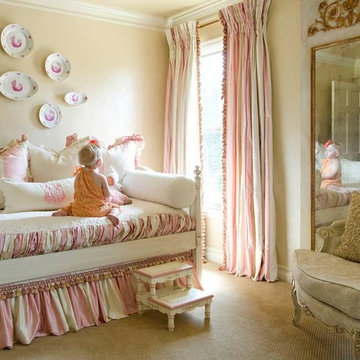
Nancy Nolan
Ispirazione per una cameretta per bambini da 1 a 3 anni classica con pareti beige e moquette
Ispirazione per una cameretta per bambini da 1 a 3 anni classica con pareti beige e moquette
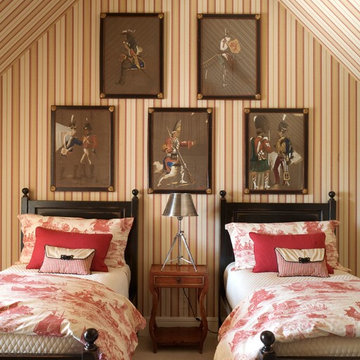
Ispirazione per una cameretta per bambini da 4 a 10 anni mediterranea con moquette, pavimento beige e pareti multicolore
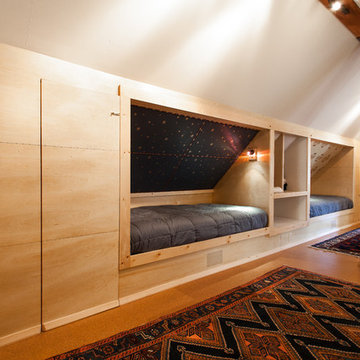
http://www.katalves.com/
Immagine di un'In mansarda cameretta per bambini da 4 a 10 anni design con pareti bianche e pavimento in sughero
Immagine di un'In mansarda cameretta per bambini da 4 a 10 anni design con pareti bianche e pavimento in sughero
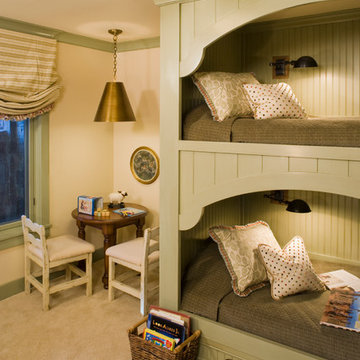
Lesley Allen Photography, interior design by Corinne Brown, ASID
The custom bunks are for the little girls, with a daybed and trundle opposite, the room can sleep four. The reading light inside is always well planned in the design process. Drawers under the bunks are another popular feature.

Designed as a prominent display of Architecture, Elk Ridge Lodge stands firmly upon a ridge high atop the Spanish Peaks Club in Big Sky, Montana. Designed around a number of principles; sense of presence, quality of detail, and durability, the monumental home serves as a Montana Legacy home for the family.
Throughout the design process, the height of the home to its relationship on the ridge it sits, was recognized the as one of the design challenges. Techniques such as terracing roof lines, stretching horizontal stone patios out and strategically placed landscaping; all were used to help tuck the mass into its setting. Earthy colored and rustic exterior materials were chosen to offer a western lodge like architectural aesthetic. Dry stack parkitecture stone bases that gradually decrease in scale as they rise up portray a firm foundation for the home to sit on. Historic wood planking with sanded chink joints, horizontal siding with exposed vertical studs on the exterior, and metal accents comprise the remainder of the structures skin. Wood timbers, outriggers and cedar logs work together to create diversity and focal points throughout the exterior elevations. Windows and doors were discussed in depth about type, species and texture and ultimately all wood, wire brushed cedar windows were the final selection to enhance the "elegant ranch" feel. A number of exterior decks and patios increase the connectivity of the interior to the exterior and take full advantage of the views that virtually surround this home.
Upon entering the home you are encased by massive stone piers and angled cedar columns on either side that support an overhead rail bridge spanning the width of the great room, all framing the spectacular view to the Spanish Peaks Mountain Range in the distance. The layout of the home is an open concept with the Kitchen, Great Room, Den, and key circulation paths, as well as certain elements of the upper level open to the spaces below. The kitchen was designed to serve as an extension of the great room, constantly connecting users of both spaces, while the Dining room is still adjacent, it was preferred as a more dedicated space for more formal family meals.
There are numerous detailed elements throughout the interior of the home such as the "rail" bridge ornamented with heavy peened black steel, wire brushed wood to match the windows and doors, and cannon ball newel post caps. Crossing the bridge offers a unique perspective of the Great Room with the massive cedar log columns, the truss work overhead bound by steel straps, and the large windows facing towards the Spanish Peaks. As you experience the spaces you will recognize massive timbers crowning the ceilings with wood planking or plaster between, Roman groin vaults, massive stones and fireboxes creating distinct center pieces for certain rooms, and clerestory windows that aid with natural lighting and create exciting movement throughout the space with light and shadow.
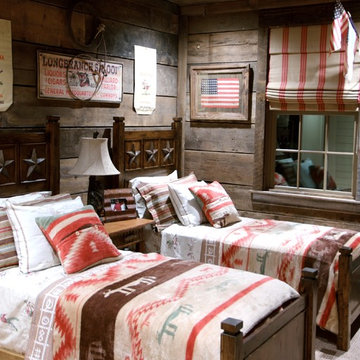
Idee per una cameretta per bambini da 4 a 10 anni stile rurale con moquette
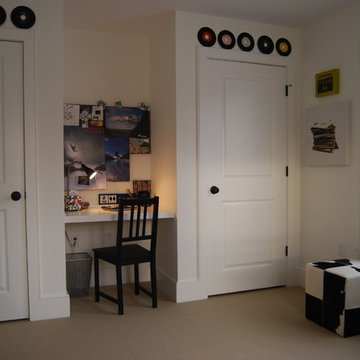
Music themed teen / guest bedroom, with vintage 45 records, twin beds, neutral wood carpet, oversized windows, painted accent walls, dual closets and a built in desk.
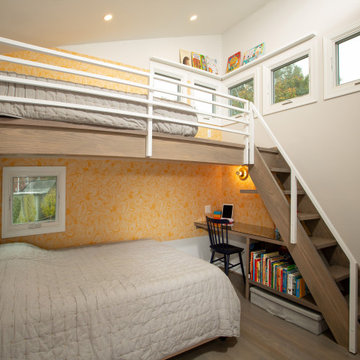
Custom loft with built in desk
Esempio di una cameretta per bambini da 4 a 10 anni minimal di medie dimensioni con pareti grigie e pavimento marrone
Esempio di una cameretta per bambini da 4 a 10 anni minimal di medie dimensioni con pareti grigie e pavimento marrone
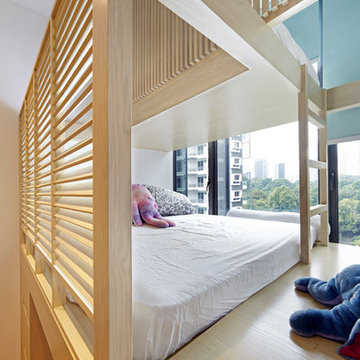
Ispirazione per una cameretta da letto design con pareti bianche, parquet chiaro e pavimento beige

Idee per una grande cameretta per bambini da 4 a 10 anni chic con pareti multicolore, parquet chiaro, pavimento marrone, soffitto a volta e carta da parati
Camerette per Bambini marroni - Foto e idee per arredare
12
