Cameretta per bambini
Filtra anche per:
Budget
Ordina per:Popolari oggi
1 - 20 di 2.284 foto
1 di 3
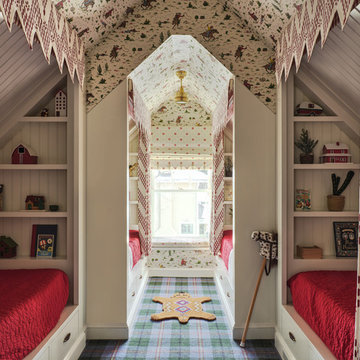
Photographer: Angie Seckinger |
Interior: Cameron Ruppert Interiors |
Builder: Thorsen Construction
Foto di una cameretta per bambini tradizionale con pareti bianche, moquette e pavimento multicolore
Foto di una cameretta per bambini tradizionale con pareti bianche, moquette e pavimento multicolore

Reclaimed flooring by Reclaimed DesignWorks. Photos by Emily Minton Redfield Photography.
Foto di una piccola cameretta per bambini da 4 a 10 anni contemporanea con pareti bianche, pavimento in legno massello medio e pavimento marrone
Foto di una piccola cameretta per bambini da 4 a 10 anni contemporanea con pareti bianche, pavimento in legno massello medio e pavimento marrone

© Carl Wooley
Foto di una cameretta per bambini da 4 a 10 anni design con pareti bianche e parquet chiaro
Foto di una cameretta per bambini da 4 a 10 anni design con pareti bianche e parquet chiaro
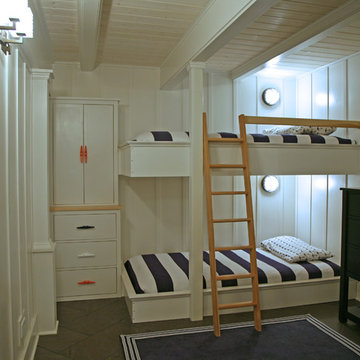
With the lower ceilings in this cottage basement we had to figure out how to maximize the bunk space without banging heads. This box mount on the floor solution did the trick. The column adds support and makes the bunks appear to be floating. The stained wood ladders that become safety rails are just one more detail that the builder and his sons added to the mix.

Immagine di una cameretta da bambino da 4 a 10 anni design di medie dimensioni con parquet chiaro, pavimento beige e pareti bianche

Our clients purchased a new house, but wanted to add their own personal style and touches to make it really feel like home. We added a few updated to the exterior, plus paneling in the entryway and formal sitting room, customized the master closet, and cosmetic updates to the kitchen, formal dining room, great room, formal sitting room, laundry room, children’s spaces, nursery, and master suite. All new furniture, accessories, and home-staging was done by InHance. Window treatments, wall paper, and paint was updated, plus we re-did the tile in the downstairs powder room to glam it up. The children’s bedrooms and playroom have custom furnishings and décor pieces that make the rooms feel super sweet and personal. All the details in the furnishing and décor really brought this home together and our clients couldn’t be happier!
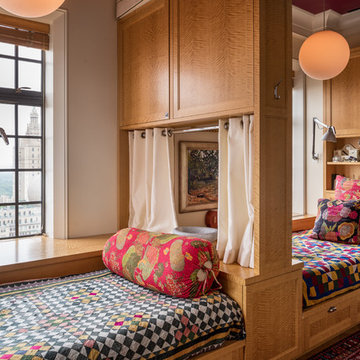
A lovely kids room perched above central park in New York. A narrow bedroom fits two twin beds toe-to-toe. The built in beds with separating curtain allow for privacy and doubles as a puppet theatre. Photo by Gabe Border

Architectural advisement, Interior Design, Custom Furniture Design & Art Curation by Chango & Co.
Architecture by Crisp Architects
Construction by Structure Works Inc.
Photography by Sarah Elliott
See the feature in Domino Magazine
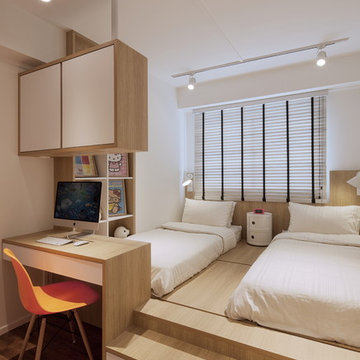
Posh Home
Idee per una cameretta per bambini da 4 a 10 anni contemporanea con pareti bianche, pavimento in legno massello medio e pavimento marrone
Idee per una cameretta per bambini da 4 a 10 anni contemporanea con pareti bianche, pavimento in legno massello medio e pavimento marrone
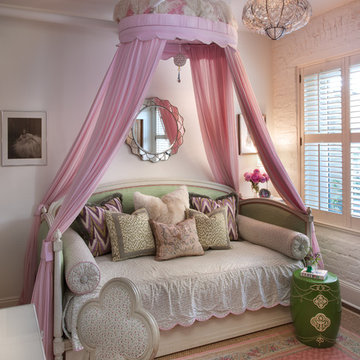
Immagine di una cameretta per bambini da 4 a 10 anni stile shabby con pareti bianche
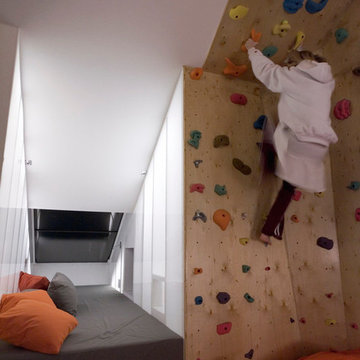
Esempio di una grande cameretta per bambini da 4 a 10 anni eclettica con pareti bianche e moquette
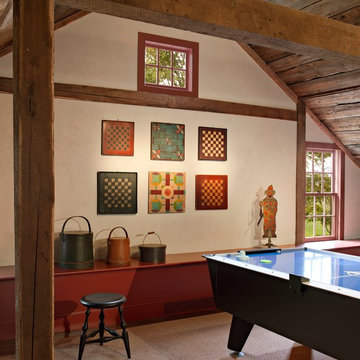
The hayloft now serves as a video arcade. This wall showcases a collection of antique game boards.
Robert Benson Photography
Ispirazione per una grande stanza dei giochi country con pareti bianche e pavimento in legno massello medio
Ispirazione per una grande stanza dei giochi country con pareti bianche e pavimento in legno massello medio
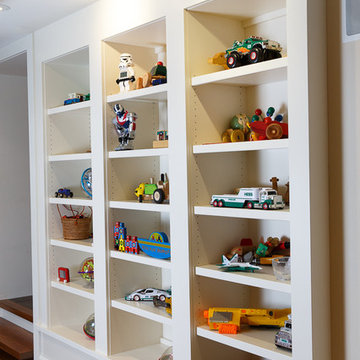
Simple yet refined white lacquered cabinets recessed into the wall. Homeowner need a way to conceal large steel columns supporting beam above. The wide spacing between each section hides those beams while integrating adjustable shelving in the playroom.
Photo by Touch Studio
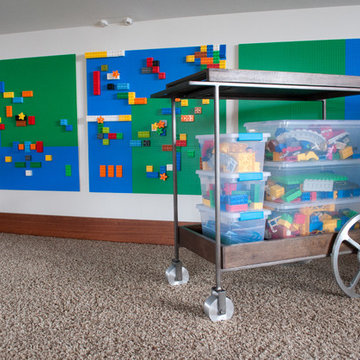
The goal for this light filled finished attic was to create a play space where two young boys could nurture and develop their creative and imaginative selves. A neutral tone was selected for the walls as a foundation for the bright pops of color added in furnishings, area rug and accessories throughout the room. We took advantage of the room’s interesting angles and created a custom chalk board that followed the lines of the ceiling. Magnetic circles from Land of Nod add a playful pop of color and perfect spot for magnetic wall play. A ‘Space Room’ behind the bike print fabric curtain is a favorite hideaway with a glow in the dark star filled ceiling and a custom litebrite wall. Custom Lego baseplate removable wall boards were designed and built to create a Flexible Lego Wall. The family was interested in the concept of a Lego wall but wanted to keep the space flexible for the future. The boards (designed by Jennifer Gardner Design) can be moved to the floor for Lego play and then easily hung back on the wall with a cleat system to display their 3-dimensional Lego creations! This room was great fun to design and we hope it will provide creative and imaginative play inspiration in the years to come!
Designed by: Jennifer Gardner Design
Photography by: Marcella Winspear
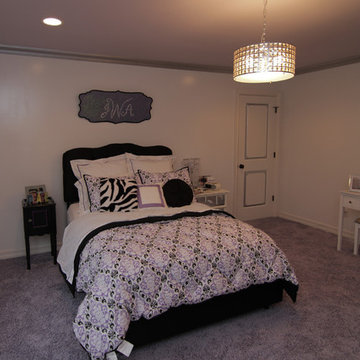
The artisans of AH & Co. out of Montclair, NJ.renovated this tween girl's bedroom starting with the inspiration of the comforter and purple carpeting. From there the client and I created the concept which included faux painting the crown molding with silver metallic paint, the walls were coated in a multi-layer high gloss white paint, the ceiling a coordinating lavender and all of the doors were finally highlighted with a silver detail line in the bevel and bedazzled with large rhinestones.

Florian Grohen
Idee per una cameretta per bambini da 4 a 10 anni design con moquette e pareti bianche
Idee per una cameretta per bambini da 4 a 10 anni design con moquette e pareti bianche
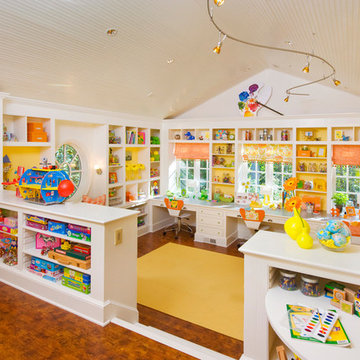
Kids Craft Room
Photo Credit: Woodie Williams Photography
Esempio di una grande cameretta per bambini classica con pareti bianche e pavimento in legno massello medio
Esempio di una grande cameretta per bambini classica con pareti bianche e pavimento in legno massello medio
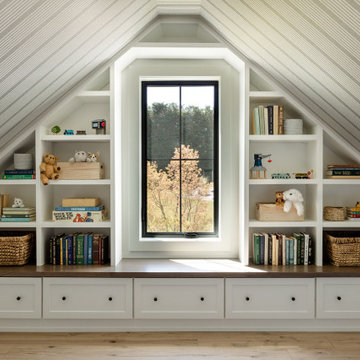
Our Seattle studio designed this stunning 5,000+ square foot Snohomish home to make it comfortable and fun for a wonderful family of six.
On the main level, our clients wanted a mudroom. So we removed an unused hall closet and converted the large full bathroom into a powder room. This allowed for a nice landing space off the garage entrance. We also decided to close off the formal dining room and convert it into a hidden butler's pantry. In the beautiful kitchen, we created a bright, airy, lively vibe with beautiful tones of blue, white, and wood. Elegant backsplash tiles, stunning lighting, and sleek countertops complete the lively atmosphere in this kitchen.
On the second level, we created stunning bedrooms for each member of the family. In the primary bedroom, we used neutral grasscloth wallpaper that adds texture, warmth, and a bit of sophistication to the space creating a relaxing retreat for the couple. We used rustic wood shiplap and deep navy tones to define the boys' rooms, while soft pinks, peaches, and purples were used to make a pretty, idyllic little girls' room.
In the basement, we added a large entertainment area with a show-stopping wet bar, a large plush sectional, and beautifully painted built-ins. We also managed to squeeze in an additional bedroom and a full bathroom to create the perfect retreat for overnight guests.
For the decor, we blended in some farmhouse elements to feel connected to the beautiful Snohomish landscape. We achieved this by using a muted earth-tone color palette, warm wood tones, and modern elements. The home is reminiscent of its spectacular views – tones of blue in the kitchen, primary bathroom, boys' rooms, and basement; eucalyptus green in the kids' flex space; and accents of browns and rust throughout.
---Project designed by interior design studio Kimberlee Marie Interiors. They serve the Seattle metro area including Seattle, Bellevue, Kirkland, Medina, Clyde Hill, and Hunts Point.
For more about Kimberlee Marie Interiors, see here: https://www.kimberleemarie.com/
To learn more about this project, see here:
https://www.kimberleemarie.com/modern-luxury-home-remodel-snohomish
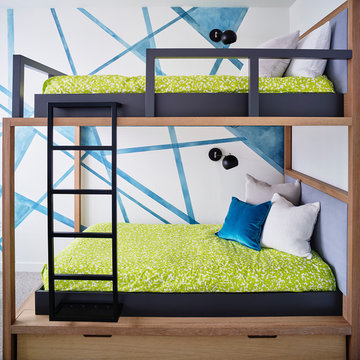
Ispirazione per una cameretta da letto contemporanea con pareti bianche, moquette e pavimento grigio
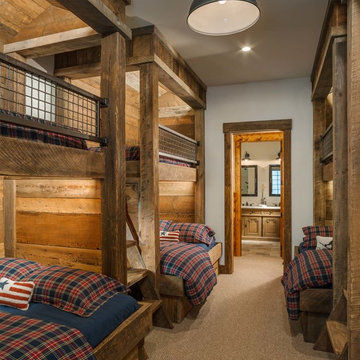
A rustic kids bunk room build with reclaimed wood creating the perfect kids getaway. The upper bunks utilize custom welded steel railings and a vaulted ceiling area within the bunks which include integral lighting elements.
1