Camerette per Bambini industriali - Foto e idee per arredare
Filtra anche per:
Budget
Ordina per:Popolari oggi
101 - 120 di 211 foto
1 di 3
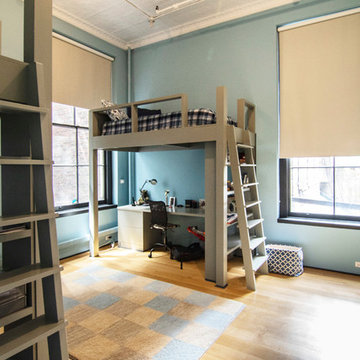
photos by Pedro Marti
This large light-filled open loft in the Tribeca neighborhood of New York City was purchased by a growing family to make into their family home. The loft, previously a lighting showroom, had been converted for residential use with the standard amenities but was entirely open and therefore needed to be reconfigured. One of the best attributes of this particular loft is its extremely large windows situated on all four sides due to the locations of neighboring buildings. This unusual condition allowed much of the rear of the space to be divided into 3 bedrooms/3 bathrooms, all of which had ample windows. The kitchen and the utilities were moved to the center of the space as they did not require as much natural lighting, leaving the entire front of the loft as an open dining/living area. The overall space was given a more modern feel while emphasizing it’s industrial character. The original tin ceiling was preserved throughout the loft with all new lighting run in orderly conduit beneath it, much of which is exposed light bulbs. In a play on the ceiling material the main wall opposite the kitchen was clad in unfinished, distressed tin panels creating a focal point in the home. Traditional baseboards and door casings were thrown out in lieu of blackened steel angle throughout the loft. Blackened steel was also used in combination with glass panels to create an enclosure for the office at the end of the main corridor; this allowed the light from the large window in the office to pass though while creating a private yet open space to work. The master suite features a large open bath with a sculptural freestanding tub all clad in a serene beige tile that has the feel of concrete. The kids bath is a fun play of large cobalt blue hexagon tile on the floor and rear wall of the tub juxtaposed with a bright white subway tile on the remaining walls. The kitchen features a long wall of floor to ceiling white and navy cabinetry with an adjacent 15 foot island of which half is a table for casual dining. Other interesting features of the loft are the industrial ladder up to the small elevated play area in the living room, the navy cabinetry and antique mirror clad dining niche, and the wallpapered powder room with antique mirror and blackened steel accessories.
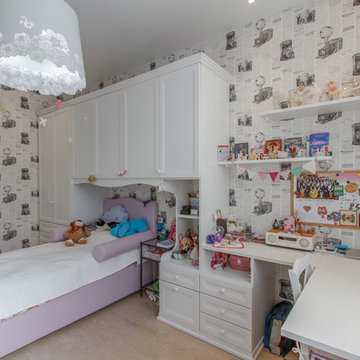
Авдонин Анатолий
Esempio di una piccola cameretta per bambini da 4 a 10 anni industriale con pareti bianche, pavimento in sughero e pavimento beige
Esempio di una piccola cameretta per bambini da 4 a 10 anni industriale con pareti bianche, pavimento in sughero e pavimento beige
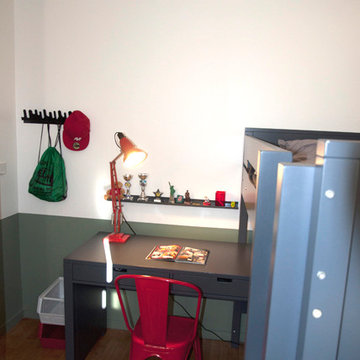
Décoration et aménagement d'une petite chambre pour un garçon de 10ans. Un lit mezzanine a été installé afin de pouvoir glisser une partie du bureau en dessous et créer un espace lecture et jeu vidéo dessous.
Les murs peints en vert kaki en sous bassement, le mobilier gris anthracite et les touches de rouge crée une ambiance industrielle.
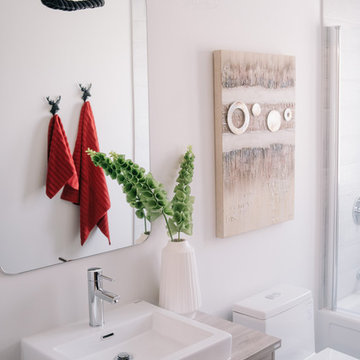
The kid's bathroom needed a complete overhaul. Being the only bathroom for the 3 remaining bedrooms, it had to be both functional and stylish. New wall lights, and on-trend floor and wall tiles gave the space a clean fresh new look suitable for both young children or teens
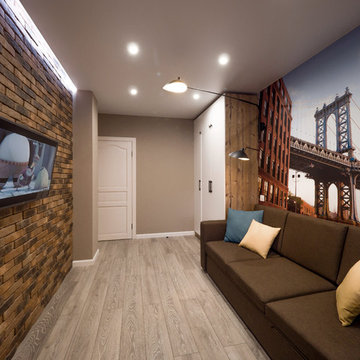
Idee per una cameretta per bambini industriale di medie dimensioni con pareti marroni, pavimento in laminato e pavimento grigio
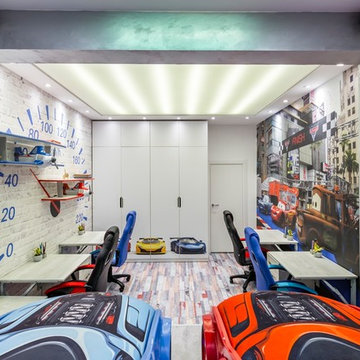
Автор проекта; Варвара Головко
Фотограф; Тимофей Бандуркин
Foto di una cameretta per bambini da 4 a 10 anni industriale di medie dimensioni con pareti grigie, pavimento in sughero e pavimento multicolore
Foto di una cameretta per bambini da 4 a 10 anni industriale di medie dimensioni con pareti grigie, pavimento in sughero e pavimento multicolore
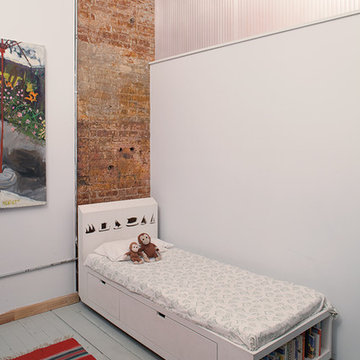
Hai Zhang and Sean Hemmerle
Ispirazione per una cameretta per bambini da 4 a 10 anni industriale di medie dimensioni con pareti bianche, pavimento in legno verniciato e pavimento grigio
Ispirazione per una cameretta per bambini da 4 a 10 anni industriale di medie dimensioni con pareti bianche, pavimento in legno verniciato e pavimento grigio
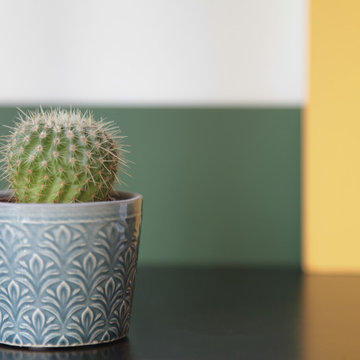
Ispirazione per una cameretta per bambini industriale di medie dimensioni con parquet chiaro
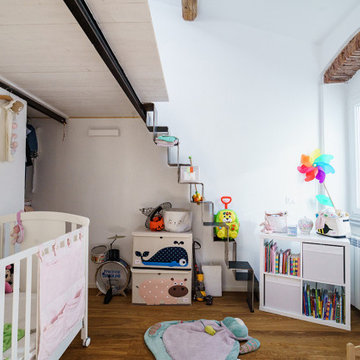
Idee per una cameretta per bambini da 4 a 10 anni industriale di medie dimensioni con pareti bianche, parquet chiaro e pavimento marrone
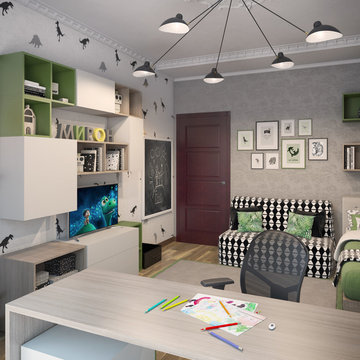
Dariia Serbenova
Immagine di una cameretta per bambini da 4 a 10 anni industriale di medie dimensioni con pareti grigie, parquet chiaro e pavimento beige
Immagine di una cameretta per bambini da 4 a 10 anni industriale di medie dimensioni con pareti grigie, parquet chiaro e pavimento beige
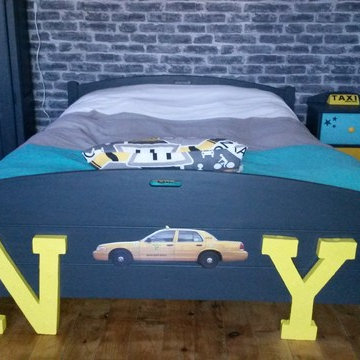
Après
Foto di una grande cameretta per bambini industriale con pareti multicolore, pavimento in legno massello medio e pavimento beige
Foto di una grande cameretta per bambini industriale con pareti multicolore, pavimento in legno massello medio e pavimento beige
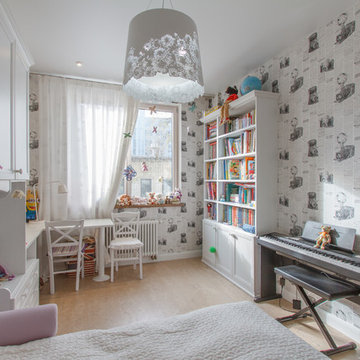
Авдонин Анатолий
Foto di una piccola cameretta per bambini da 4 a 10 anni industriale con pareti bianche, pavimento in sughero e pavimento beige
Foto di una piccola cameretta per bambini da 4 a 10 anni industriale con pareti bianche, pavimento in sughero e pavimento beige
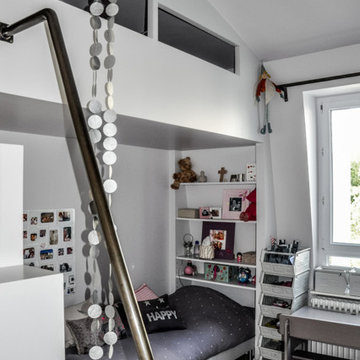
Immagine di una grande cameretta per bambini da 4 a 10 anni industriale con pareti bianche, parquet scuro e pavimento marrone
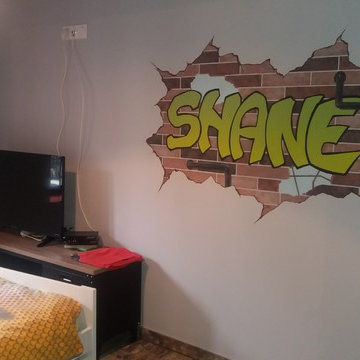
Création et réalisation d'un tag à la peinture acrylique sur toile découpée puis marouflée sur place
PASSION DECO OBJAT
Idee per una cameretta per bambini da 4 a 10 anni industriale di medie dimensioni con pareti verdi
Idee per una cameretta per bambini da 4 a 10 anni industriale di medie dimensioni con pareti verdi
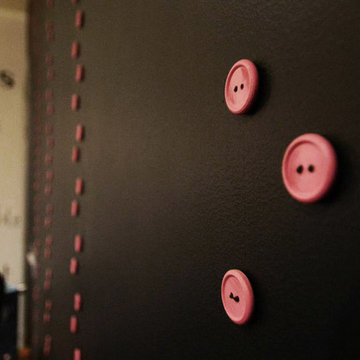
Idee per una cameretta per bambini da 4 a 10 anni industriale di medie dimensioni con pareti multicolore, parquet scuro e pavimento nero
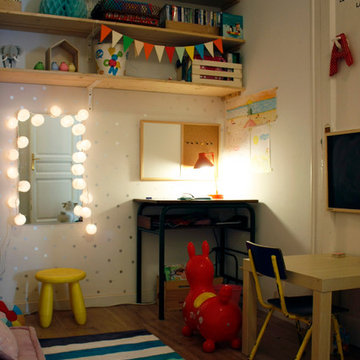
Victoria Aragonés
Esempio di una cameretta per bambini da 1 a 3 anni industriale di medie dimensioni con pareti bianche e pavimento in legno massello medio
Esempio di una cameretta per bambini da 1 a 3 anni industriale di medie dimensioni con pareti bianche e pavimento in legno massello medio
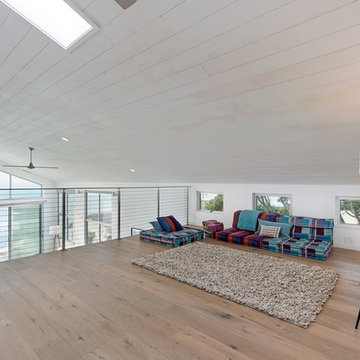
Esempio di una cameretta per bambini industriale di medie dimensioni con parquet chiaro
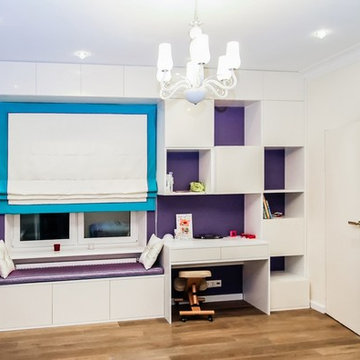
- Детская комната в современном стиле с удобным рабочим местом и зоной отдыха у окна. Римская штора в двойную рамку, сидушка с руликом, декоративные подушки.
КП Европа 3
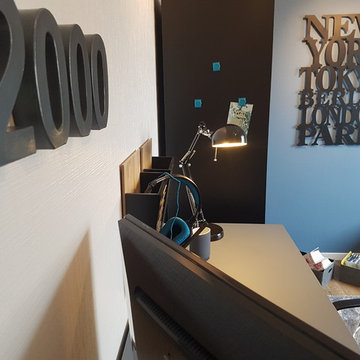
Impression Intérieure
Idee per una piccola cameretta per bambini industriale con pareti blu, pavimento in vinile e pavimento beige
Idee per una piccola cameretta per bambini industriale con pareti blu, pavimento in vinile e pavimento beige
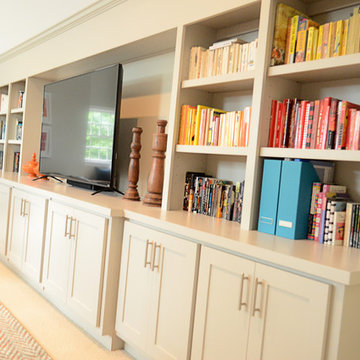
design and styling of built-ins
image by Smack Dab Photography
Ispirazione per una grande cameretta per bambini da 4 a 10 anni industriale con pareti grigie e moquette
Ispirazione per una grande cameretta per bambini da 4 a 10 anni industriale con pareti grigie e moquette
Camerette per Bambini industriali - Foto e idee per arredare
6