Cameretta per bambini
Filtra anche per:
Budget
Ordina per:Popolari oggi
21 - 40 di 1.623 foto
1 di 3
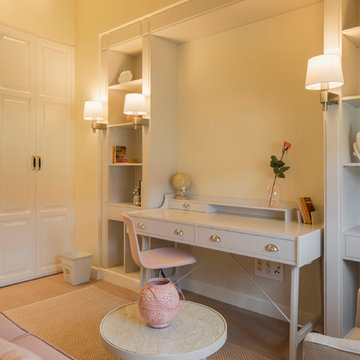
Proyecto de interiorismo, dirección y ejecución de obra: Sube Interiorismo www.subeinteriorismo.com
Fotografía Erlantz Biderbost
Esempio di una grande cameretta per bambini shabby-chic style con pareti beige, pavimento in laminato e pavimento marrone
Esempio di una grande cameretta per bambini shabby-chic style con pareti beige, pavimento in laminato e pavimento marrone

The clear-alder scheme in the bunk room, including copious storage, was designed by Shamburger Architectural Group, constructed by Duane Scholz (Scholz Home Works) with independent contractor Lynden Steiner, and milled and refinished by Liberty Wood Products.
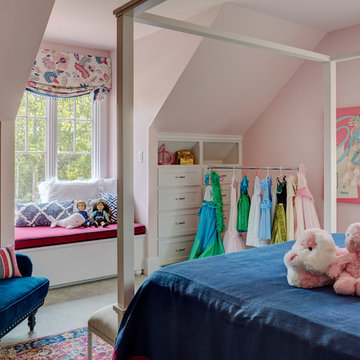
Mike Kaskel
Ispirazione per una grande cameretta per bambini da 4 a 10 anni tradizionale con pareti rosa, moquette e pavimento beige
Ispirazione per una grande cameretta per bambini da 4 a 10 anni tradizionale con pareti rosa, moquette e pavimento beige
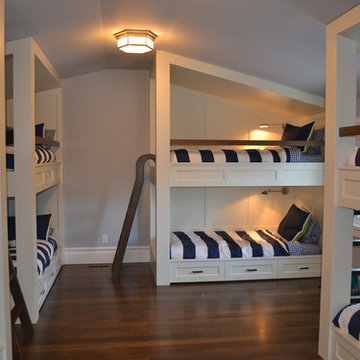
Esempio di una grande cameretta per bambini da 4 a 10 anni chic con pareti grigie, pavimento in legno massello medio e pavimento marrone
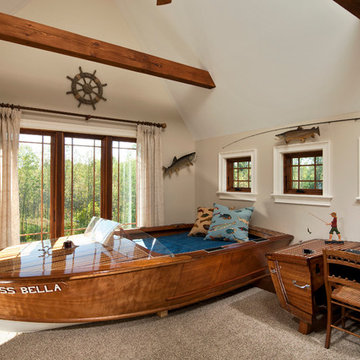
Randall Perry Photography
Ispirazione per una grande cameretta per bambini da 4 a 10 anni costiera con pareti beige, moquette e pavimento marrone
Ispirazione per una grande cameretta per bambini da 4 a 10 anni costiera con pareti beige, moquette e pavimento marrone
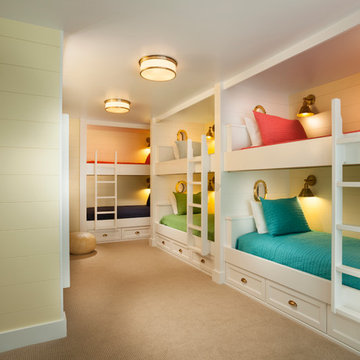
Photo by: Joshua Caldwell
Immagine di una grande cameretta per bambini da 4 a 10 anni classica con pareti gialle, moquette e pavimento beige
Immagine di una grande cameretta per bambini da 4 a 10 anni classica con pareti gialle, moquette e pavimento beige

Girls' room featuring custom built-in bunk beds that sleep eight, striped bedding, wood accents, gray carpet, black windows, gray chairs, and shiplap walls,
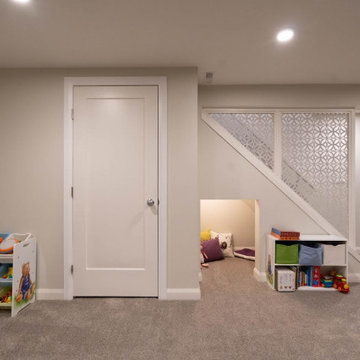
Esempio di una grande stanza dei giochi da 1 a 3 anni minimalista con pareti beige, moquette e pavimento marrone
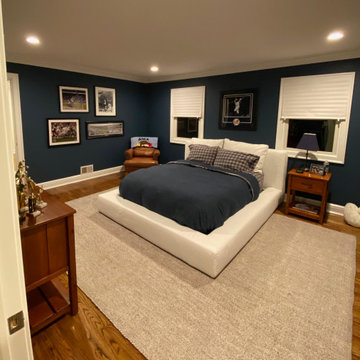
Immagine di una grande cameretta per bambini classica con pareti blu, pavimento in legno massello medio e pavimento marrone
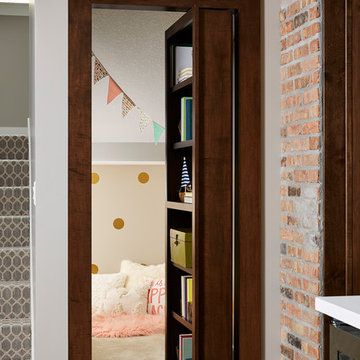
Hidden Playroom!
Esempio di una grande cameretta per bambini da 4 a 10 anni chic con pareti grigie, pavimento in vinile e pavimento marrone
Esempio di una grande cameretta per bambini da 4 a 10 anni chic con pareti grigie, pavimento in vinile e pavimento marrone
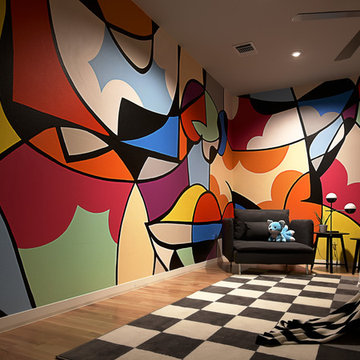
Immagine di una grande cameretta per bambini design con pareti multicolore e parquet chiaro
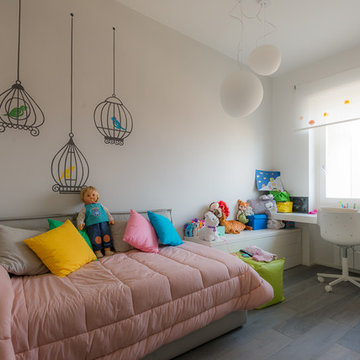
loft 88
Esempio di una grande cameretta per bambini da 4 a 10 anni design con pareti bianche e parquet scuro
Esempio di una grande cameretta per bambini da 4 a 10 anni design con pareti bianche e parquet scuro
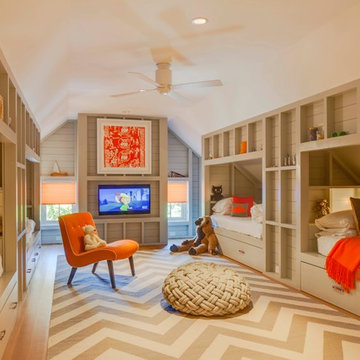
Idee per una grande cameretta per bambini da 4 a 10 anni design con parquet chiaro
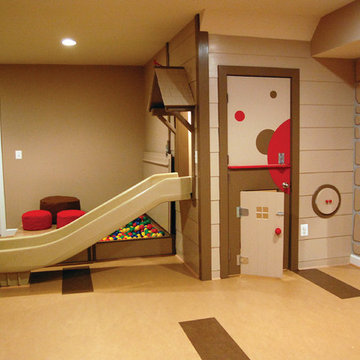
THEME There are two priorities in this
room: Hockey (in this case, Washington
Capitals hockey) and FUN.
FOCUS The room is broken into two
main sections (one for kids and one
for adults); and divided by authentic
hockey boards, complete with yellow
kickplates and half-inch plexiglass. Like
a true hockey arena, the room pays
homage to star players with two fully
autographed team jerseys preserved in
cases, as well as team logos positioned
throughout the room on custom-made
pillows, accessories and the floor.
The back half of the room is made just
for kids. Swings, a dart board, a ball
pit, a stage and a hidden playhouse
under the stairs ensure fun for all.
STORAGE A large storage unit at
the rear of the room makes use of an
odd-shaped nook, adds support and
accommodates large shelves, toys and
boxes. Storage space is cleverly placed
near the ballpit, and will eventually
transition into a full storage area once
the pit is no longer needed. The back
side of the hockey boards hold two
small refrigerators (one for adults and
one for kids), as well as the base for the
audio system.
GROWTH The front half of the room
lasts as long as the family’s love for the
team. The back half of the room grows
with the children, and eventually will
provide a useable, wide open space as
well as storage.
SAFETY A plexiglass wall separates the
two main areas of the room, minimizing
the noise created by kids playing and
hockey fans cheering. It also protects
the big screen TV from balls, pucks and
other play objects that occasionally fly
by. The ballpit door has a double safety
lock to ensure supervised use.
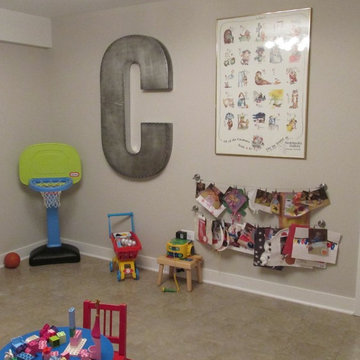
Fun playroom!
Ispirazione per una grande cameretta per bambini da 1 a 3 anni contemporanea con pareti grigie
Ispirazione per una grande cameretta per bambini da 1 a 3 anni contemporanea con pareti grigie
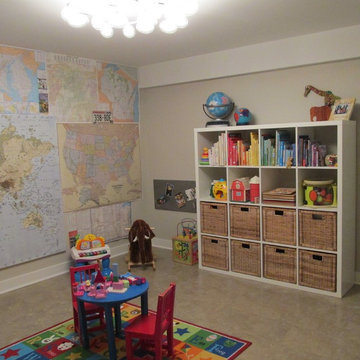
Fun playroom!
Foto di una grande cameretta per bambini da 1 a 3 anni minimal con pareti grigie
Foto di una grande cameretta per bambini da 1 a 3 anni minimal con pareti grigie
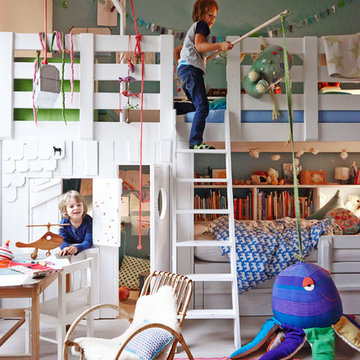
Foto: Stefan Thurmann
www.stefanthurmann.de
Ispirazione per una grande cameretta per bambini da 4 a 10 anni scandinava con parquet chiaro e pareti multicolore
Ispirazione per una grande cameretta per bambini da 4 a 10 anni scandinava con parquet chiaro e pareti multicolore
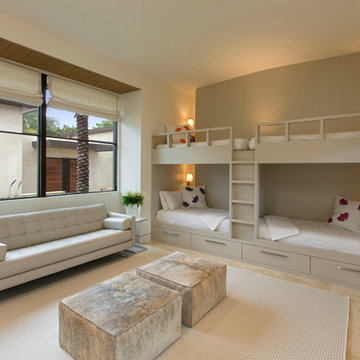
Mark Knight Photography
Esempio di una grande cameretta per bambini design con pavimento in pietra calcarea e pareti beige
Esempio di una grande cameretta per bambini design con pavimento in pietra calcarea e pareti beige
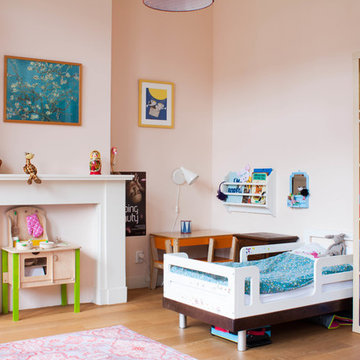
Photo: Louise de Miranda © 2014 Houzz
Ispirazione per una grande cameretta per bambini da 1 a 3 anni boho chic con pareti rosa e pavimento in legno massello medio
Ispirazione per una grande cameretta per bambini da 1 a 3 anni boho chic con pareti rosa e pavimento in legno massello medio

Architectural advisement, Interior Design, Custom Furniture Design & Art Curation by Chango & Co.
Architecture by Crisp Architects
Construction by Structure Works Inc.
Photography by Sarah Elliott
See the feature in Domino Magazine
2