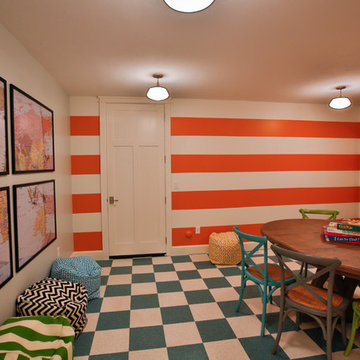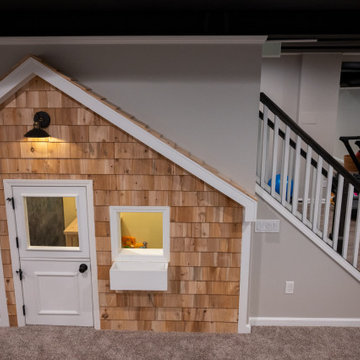Camerette per Bambini grandi marroni - Foto e idee per arredare
Filtra anche per:
Budget
Ordina per:Popolari oggi
21 - 40 di 1.633 foto
1 di 3

Architectural advisement, Interior Design, Custom Furniture Design & Art Curation by Chango & Co.
Architecture by Crisp Architects
Construction by Structure Works Inc.
Photography by Sarah Elliott
See the feature in Domino Magazine
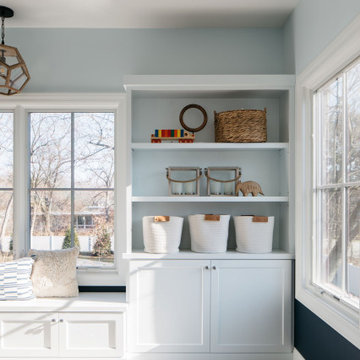
Kids' rooms are always this spotless, right?!??
We wish! Even if this isn’t always reality, we can still set our kids up to be as organized as possible.
One of the best ways to do this is by adding plenty of storage in their rooms. Whether you’re remodeling or building new, it’s never too late to add in some built-ins!
Click the link in our bio to view even more Trim Tech Designs custom built-ins!
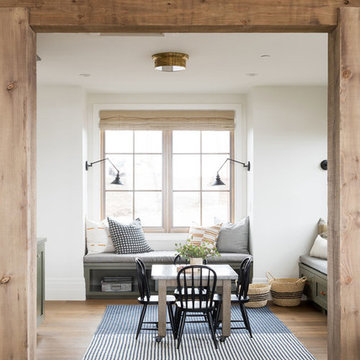
Immagine di una grande cameretta per bambini tradizionale con pareti bianche, pavimento in legno massello medio e pavimento marrone

Northern Michigan summers are best spent on the water. The family can now soak up the best time of the year in their wholly remodeled home on the shore of Lake Charlevoix.
This beachfront infinity retreat offers unobstructed waterfront views from the living room thanks to a luxurious nano door. The wall of glass panes opens end to end to expose the glistening lake and an entrance to the porch. There, you are greeted by a stunning infinity edge pool, an outdoor kitchen, and award-winning landscaping completed by Drost Landscape.
Inside, the home showcases Birchwood craftsmanship throughout. Our family of skilled carpenters built custom tongue and groove siding to adorn the walls. The one of a kind details don’t stop there. The basement displays a nine-foot fireplace designed and built specifically for the home to keep the family warm on chilly Northern Michigan evenings. They can curl up in front of the fire with a warm beverage from their wet bar. The bar features a jaw-dropping blue and tan marble countertop and backsplash. / Photo credit: Phoenix Photographic
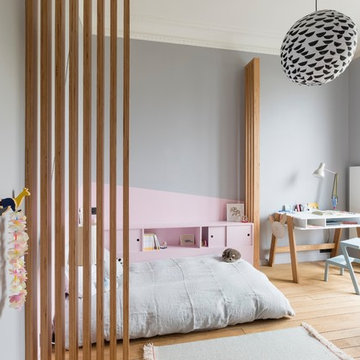
Ispirazione per una grande cameretta per bambini da 4 a 10 anni nordica con pareti grigie, parquet chiaro e pavimento beige
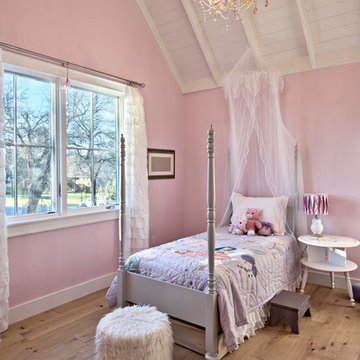
Architect: Tim Brown Architecture. Photographer: Casey Fry
Idee per una grande cameretta per bambini da 4 a 10 anni tradizionale con pareti rosa, parquet chiaro e pavimento marrone
Idee per una grande cameretta per bambini da 4 a 10 anni tradizionale con pareti rosa, parquet chiaro e pavimento marrone
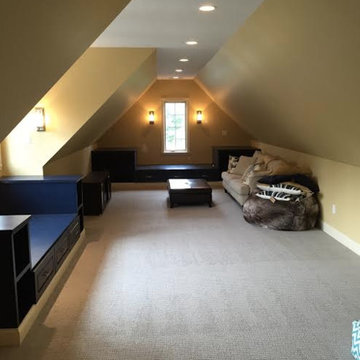
Foto di una grande cameretta per bambini da 4 a 10 anni stile marino con pareti gialle e moquette
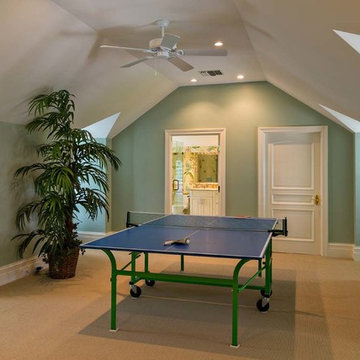
Ispirazione per una grande cameretta per bambini classica con pareti verdi e moquette
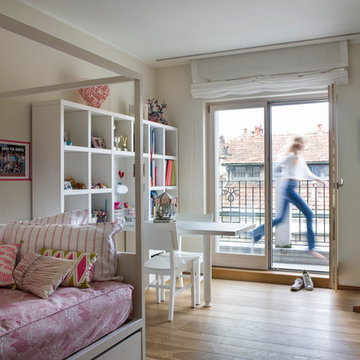
Ispirazione per una grande cameretta per bambini da 4 a 10 anni contemporanea con pareti beige e parquet chiaro
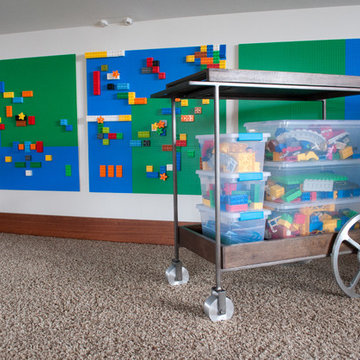
The goal for this light filled finished attic was to create a play space where two young boys could nurture and develop their creative and imaginative selves. A neutral tone was selected for the walls as a foundation for the bright pops of color added in furnishings, area rug and accessories throughout the room. We took advantage of the room’s interesting angles and created a custom chalk board that followed the lines of the ceiling. Magnetic circles from Land of Nod add a playful pop of color and perfect spot for magnetic wall play. A ‘Space Room’ behind the bike print fabric curtain is a favorite hideaway with a glow in the dark star filled ceiling and a custom litebrite wall. Custom Lego baseplate removable wall boards were designed and built to create a Flexible Lego Wall. The family was interested in the concept of a Lego wall but wanted to keep the space flexible for the future. The boards (designed by Jennifer Gardner Design) can be moved to the floor for Lego play and then easily hung back on the wall with a cleat system to display their 3-dimensional Lego creations! This room was great fun to design and we hope it will provide creative and imaginative play inspiration in the years to come!
Designed by: Jennifer Gardner Design
Photography by: Marcella Winspear
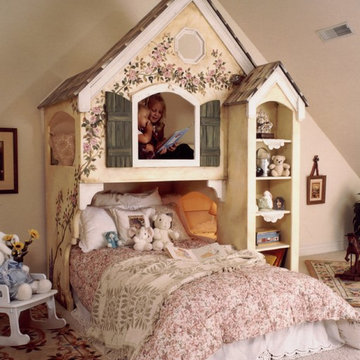
Imagination, Feel the Sensation!
Just try and imagine the sweet and wonderful dreams your daughters will have when going to sleep in this delightful Home Sweet Home Bunk Bed. This unique Maryville Collection bed is a beautiful space saving solution for your children who want to enjoy a home of their within the four walls of their bedroom. Included in this special "little house" is an all-purpose nightstand, sturdy bookcase and a built in toy bin. Choose from the attractive and feminine choices of the standard paint design or your own custom color and painting ideas. We'd be more then excited to hear your ideas and to fill your fancies!
Product Details:
- 84"W x 52"D x 93"H
- Includes: Nightstand, Bookcase and Toy Bin Built In
- Crafted Of: MDF Wood
- Assembly Required
- Fits Full or Twin size mattress below, and a Standard Twin in the loft
- Top bed is supported by bed deck, bottom bed requires boxspring
- Access to loft is by climbing up right side cut out steps
- Custom Colors are available.
- Made In USA
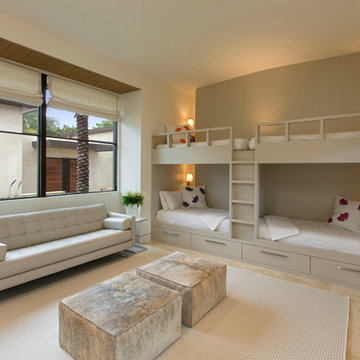
Mark Knight Photography
Esempio di una grande cameretta per bambini design con pavimento in pietra calcarea e pareti beige
Esempio di una grande cameretta per bambini design con pavimento in pietra calcarea e pareti beige
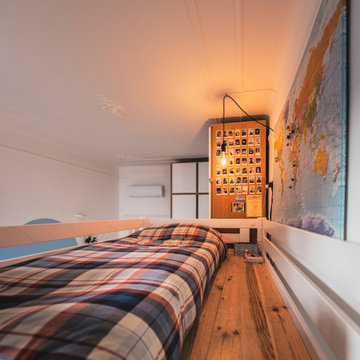
Vista del letto sopra al soppalco.
Foto di Simone Marulli
Idee per una grande cameretta per bambini nordica con pareti multicolore, parquet chiaro, pavimento beige e soffitto a volta
Idee per una grande cameretta per bambini nordica con pareti multicolore, parquet chiaro, pavimento beige e soffitto a volta
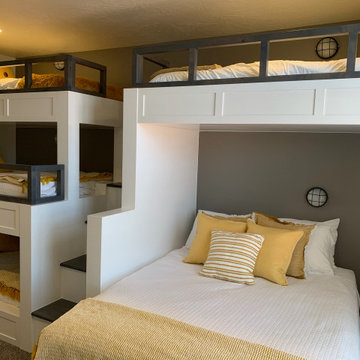
Triple bunk-beds next to a spacious double bunk-bed!
Idee per una grande cameretta per bambini da 4 a 10 anni minimalista con pareti grigie, moquette e pavimento multicolore
Idee per una grande cameretta per bambini da 4 a 10 anni minimalista con pareti grigie, moquette e pavimento multicolore
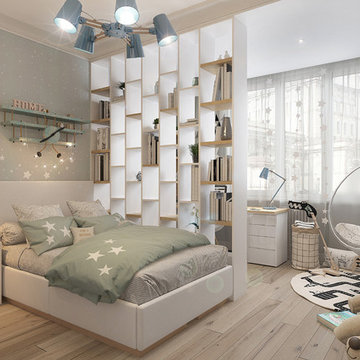
Foto di una grande cameretta per bambini da 4 a 10 anni design con pareti blu, parquet chiaro e pavimento beige
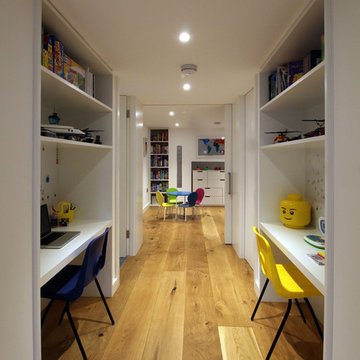
Doma Architects
Immagine di una grande cameretta per bambini da 4 a 10 anni design con pareti bianche e parquet chiaro
Immagine di una grande cameretta per bambini da 4 a 10 anni design con pareti bianche e parquet chiaro
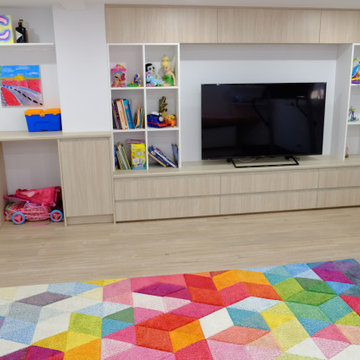
The transformed basement also acts as a TV room with the wall unit providing ample storage for toys, craft supplies and books.
Idee per una grande stanza dei giochi da 4 a 10 anni contemporanea con pareti bianche e pavimento in vinile
Idee per una grande stanza dei giochi da 4 a 10 anni contemporanea con pareti bianche e pavimento in vinile
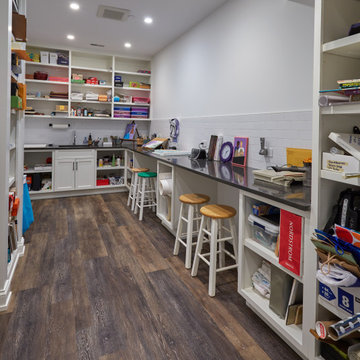
Idee per una grande cameretta per bambini con pareti bianche, pavimento in vinile e pavimento marrone
Camerette per Bambini grandi marroni - Foto e idee per arredare
2
