Camerette per Bambini grandi e piccole - Foto e idee per arredare
Filtra anche per:
Budget
Ordina per:Popolari oggi
21 - 40 di 17.598 foto
1 di 3
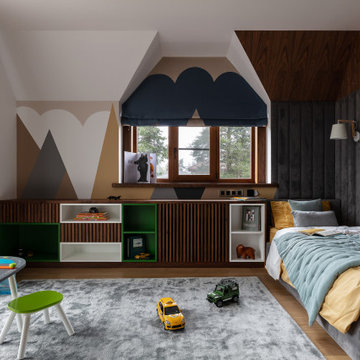
Esempio di una grande cameretta per bambini da 4 a 10 anni minimal con pareti multicolore, parquet chiaro, pavimento grigio, soffitto ribassato e pannellatura
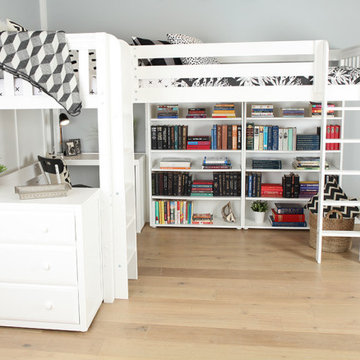
This Maxtrix Bed offers a unique way to sleep 2 to a room while saving floorspace. One twin size loft bed is connected to one twin size loft bed, forming raised “L” shape that fits perfectly in a bedroom corner. Over 4 ft of underbed clearance, ideal for a desk, storage or play space. www.maxtrixkids.com
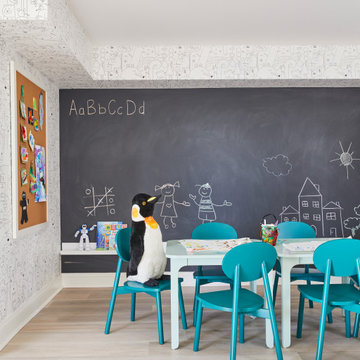
Interior Design, Custom Furniture Design & Art Curation by Chango & Co.
Photography by Christian Torres
Idee per una grande cameretta per bambini classica con pareti multicolore, parquet chiaro e pavimento grigio
Idee per una grande cameretta per bambini classica con pareti multicolore, parquet chiaro e pavimento grigio
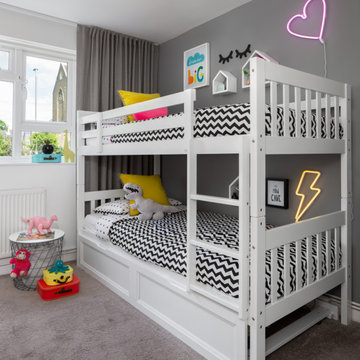
Kids' Shared Bedroom in Tooting, SW17
Foto di una piccola cameretta per bambini da 4 a 10 anni contemporanea con pareti grigie e pavimento grigio
Foto di una piccola cameretta per bambini da 4 a 10 anni contemporanea con pareti grigie e pavimento grigio
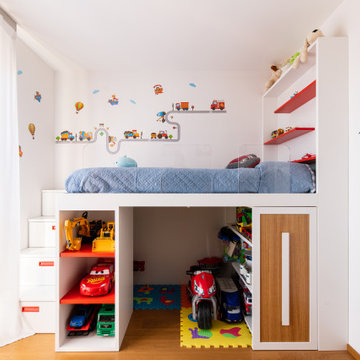
Il mobile di questa cameretta è stato realizzato su misura per poter sfruttare tutto lo spazio possibile. Sulla sinistra le scale che portano al letto sono dei cassetti di diverse lunghezze per sfruttare la profondità. Nella parte sotto sono state previste delle mensole e un vano rettangolare scorrevole con ripiani per appoggiare i giochi. in fututo si possono inserire altri vani con ripiani e bastoni e trasformare il sotto del letto in un avera e propria cabina armadio. Il letto ha un materasso ergonimico specifico per la crescita dei bambini poggiato su una rete tradizionale. Sono state inoltre incastrati 2 moduli in plexiglass per garantire la sicurezza del bambino mentre dorme. Essendo semplicemente avvitati possono essere tolti un domani o sostituiti. La testata del letto ha una luce led incassata e delle mensole per poggiare libri e giochi. Le pareti sono state colorate da sticker.
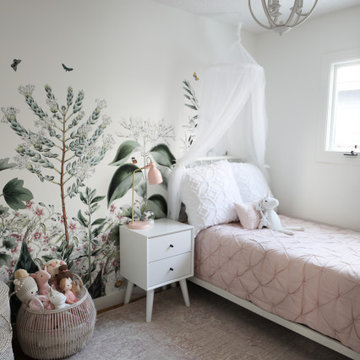
Sweet girls bedroom with floral wallpaper and subtle pink accents.
Foto di una piccola cameretta per bambini da 4 a 10 anni contemporanea con pareti bianche, parquet chiaro e carta da parati
Foto di una piccola cameretta per bambini da 4 a 10 anni contemporanea con pareti bianche, parquet chiaro e carta da parati

Flannel drapes balance the cedar cladding of these four bunks while also providing for privacy.
Foto di una grande cameretta per bambini stile rurale con pareti beige, pavimento in ardesia, pavimento nero e pareti in legno
Foto di una grande cameretta per bambini stile rurale con pareti beige, pavimento in ardesia, pavimento nero e pareti in legno
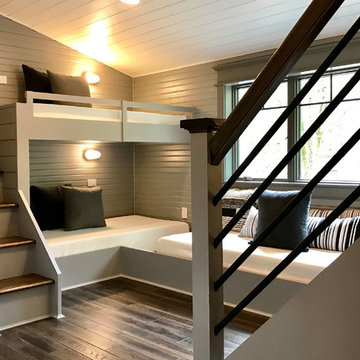
Idee per una piccola cameretta per bambini da 4 a 10 anni country con pareti grigie, parquet scuro e pavimento marrone

Stairway down to playroom.
Photographer: Rob Karosis
Foto di una grande cameretta per bambini da 4 a 10 anni country con pareti bianche, parquet scuro e pavimento marrone
Foto di una grande cameretta per bambini da 4 a 10 anni country con pareti bianche, parquet scuro e pavimento marrone
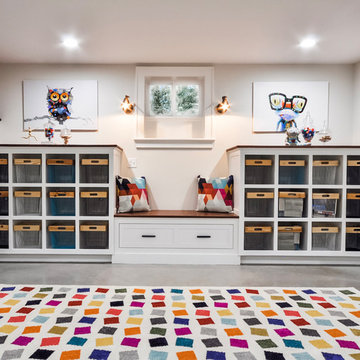
Playroom & craft room: We transformed a large suburban New Jersey basement into a farmhouse inspired, kids playroom and craft room. Kid-friendly custom millwork cube and bench storage was designed to store ample toys and books, using mixed wood and metal materials for texture. The vibrant, gender-neutral color palette stands out on the neutral walls and floor and sophisticated black accents in the art, mid-century wall sconces, and hardware. The addition of a teepee to the play area was the perfect, fun finishing touch!
This kids space is adjacent to an open-concept family-friendly media room, which mirrors the same color palette and materials with a more grown-up look. See the full project to view media room.
Photo Credits: Erin Coren, Curated Nest Interiors
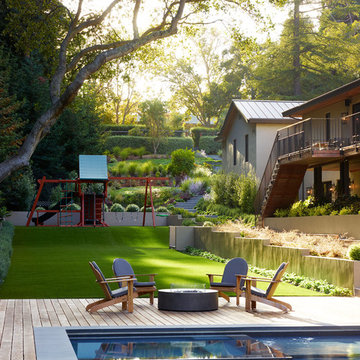
Marion Brenner Photography
Idee per una grande cameretta per bambini da 4 a 10 anni minimalista
Idee per una grande cameretta per bambini da 4 a 10 anni minimalista
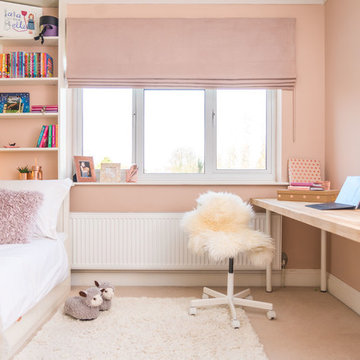
Updated bedroom for little girl. Scheme had to work around an existing Ikea Hemnes Day-bed and use some left over kitchen work top. All on a very tight budget!
Photography by Paolo Ferla

Elizabeth Pedinotti Haynes
Ispirazione per una piccola cameretta per bambini rustica con pareti marroni, pavimento con piastrelle in ceramica e pavimento beige
Ispirazione per una piccola cameretta per bambini rustica con pareti marroni, pavimento con piastrelle in ceramica e pavimento beige

Rob Karosis Photography
Idee per una piccola cameretta per bambini da 4 a 10 anni stile americano con pareti bianche, moquette e pavimento beige
Idee per una piccola cameretta per bambini da 4 a 10 anni stile americano con pareti bianche, moquette e pavimento beige
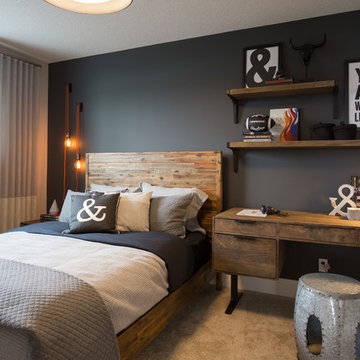
Adrian Shellard Photography
Esempio di una grande cameretta per bambini country con pareti nere, moquette e pavimento beige
Esempio di una grande cameretta per bambini country con pareti nere, moquette e pavimento beige
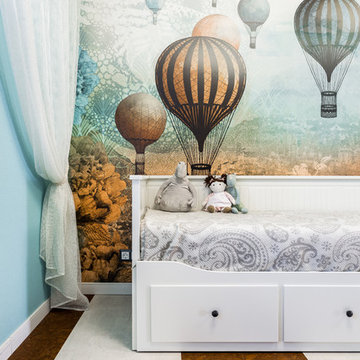
Immagine di una grande cameretta per bambini contemporanea con pavimento in sughero, pavimento marrone e pareti multicolore

Ispirazione per una grande cameretta per bambini da 4 a 10 anni classica con pareti grigie, parquet scuro e pavimento marrone
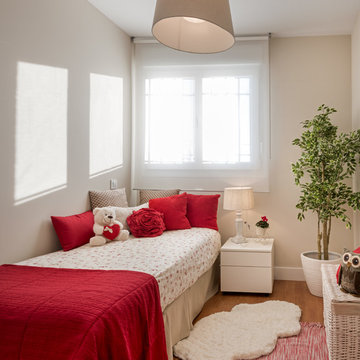
Ispirazione per una piccola cameretta per bambini da 4 a 10 anni tradizionale con pareti beige, pavimento marrone e pavimento in legno massello medio

Tucked away in the backwoods of Torch Lake, this home marries “rustic” with the sleek elegance of modern. The combination of wood, stone and metal textures embrace the charm of a classic farmhouse. Although this is not your average farmhouse. The home is outfitted with a high performing system that seamlessly works with the design and architecture.
The tall ceilings and windows allow ample natural light into the main room. Spire Integrated Systems installed Lutron QS Wireless motorized shades paired with Hartmann & Forbes windowcovers to offer privacy and block harsh light. The custom 18′ windowcover’s woven natural fabric complements the organic esthetics of the room. The shades are artfully concealed in the millwork when not in use.
Spire installed B&W in-ceiling speakers and Sonance invisible in-wall speakers to deliver ambient music that emanates throughout the space with no visual footprint. Spire also installed a Sonance Landscape Audio System so the homeowner can enjoy music outside.
Each system is easily controlled using Savant. Spire personalized the settings to the homeowner’s preference making controlling the home efficient and convenient.
Builder: Widing Custom Homes
Architect: Shoreline Architecture & Design
Designer: Jones-Keena & Co.
Photos by Beth Singer Photographer Inc.
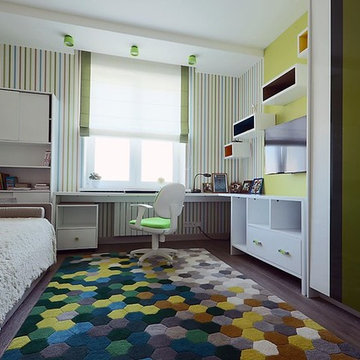
Immagine di una piccola cameretta da bambino da 4 a 10 anni contemporanea con pareti verdi, pavimento in legno massello medio e pavimento marrone
Camerette per Bambini grandi e piccole - Foto e idee per arredare
2