Camerette per Bambini grandi con parquet scuro - Foto e idee per arredare
Filtra anche per:
Budget
Ordina per:Popolari oggi
101 - 120 di 900 foto
1 di 3
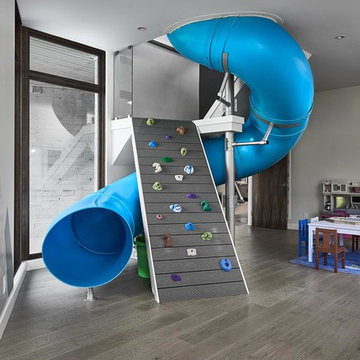
Climbing wall and curved slide allow 5 children to move between floors rapidly
Idee per una grande cameretta per bambini da 4 a 10 anni contemporanea con pareti grigie, parquet scuro e pavimento grigio
Idee per una grande cameretta per bambini da 4 a 10 anni contemporanea con pareti grigie, parquet scuro e pavimento grigio

Immagine di una grande cameretta per bambini da 4 a 10 anni minimal con pareti bianche, parquet scuro, pavimento marrone e soffitto in carta da parati
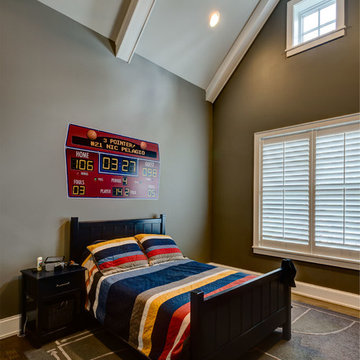
Esempio di una grande cameretta per bambini classica con pareti grigie, parquet scuro e pavimento marrone
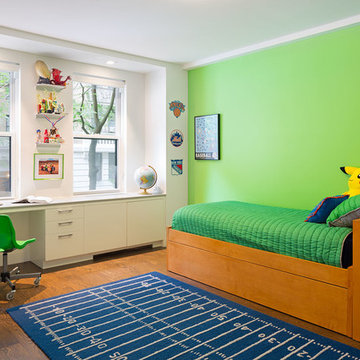
Fun Kids Bedroom - Colorful and bright- this Kid's bedroom is Family friendly and perfect for this young family needs, With a built in desk and drawer unit radiator cover and floating shelves this large bedroom has plenty of storage space.
Photography by: Bilyana Dimitrova
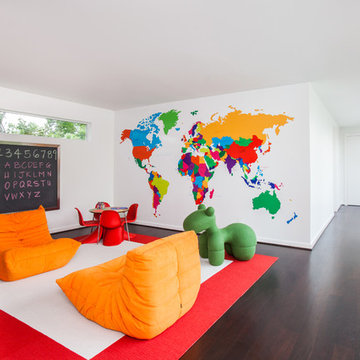
Photographer: Julie Soefer
Foto di una grande cameretta per bambini da 4 a 10 anni design con pareti bianche e parquet scuro
Foto di una grande cameretta per bambini da 4 a 10 anni design con pareti bianche e parquet scuro
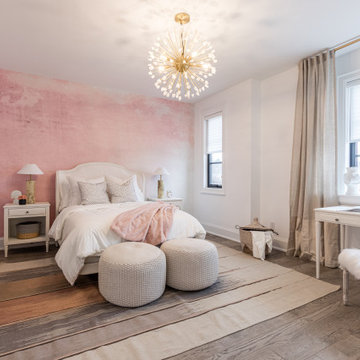
Pretty in Pink girls or guest room! Engineered wire brushed hardwood floor with a flatweave area rug keep this 9 foot high ceiling room feeling spacious. The gold and crystal chandelier lends lots of light to this room.
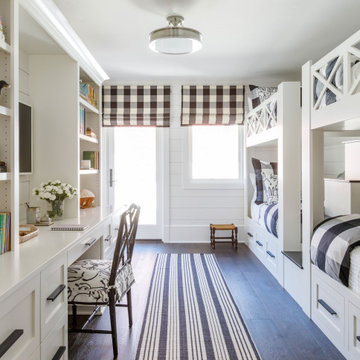
Photo: Jessie Preza Photography
Foto di una grande cameretta per bambini tradizionale con pareti bianche, parquet scuro, pavimento marrone e pareti in perlinato
Foto di una grande cameretta per bambini tradizionale con pareti bianche, parquet scuro, pavimento marrone e pareti in perlinato
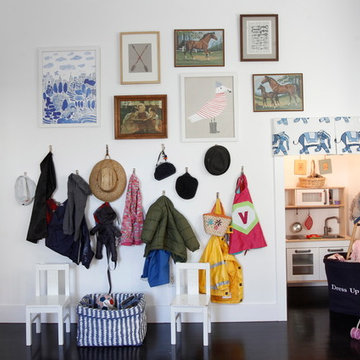
We left a whole wall open for art and hanging costumes, jackets, and bags. We used birch tree hooks to add a natural texture to the space. The tiny closet under the stairs is perfect for the play kitchen. Inside we stored the grocery cart, baby carriage, and baskets of plush toys as well. Photo by Brian Kelly
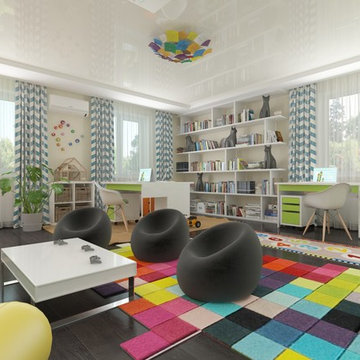
Alla Savchenko
Immagine di una grande cameretta per bambini da 4 a 10 anni contemporanea con pareti gialle, parquet scuro e pavimento nero
Immagine di una grande cameretta per bambini da 4 a 10 anni contemporanea con pareti gialle, parquet scuro e pavimento nero

Tucked away in the backwoods of Torch Lake, this home marries “rustic” with the sleek elegance of modern. The combination of wood, stone and metal textures embrace the charm of a classic farmhouse. Although this is not your average farmhouse. The home is outfitted with a high performing system that seamlessly works with the design and architecture.
The tall ceilings and windows allow ample natural light into the main room. Spire Integrated Systems installed Lutron QS Wireless motorized shades paired with Hartmann & Forbes windowcovers to offer privacy and block harsh light. The custom 18′ windowcover’s woven natural fabric complements the organic esthetics of the room. The shades are artfully concealed in the millwork when not in use.
Spire installed B&W in-ceiling speakers and Sonance invisible in-wall speakers to deliver ambient music that emanates throughout the space with no visual footprint. Spire also installed a Sonance Landscape Audio System so the homeowner can enjoy music outside.
Each system is easily controlled using Savant. Spire personalized the settings to the homeowner’s preference making controlling the home efficient and convenient.
Builder: Widing Custom Homes
Architect: Shoreline Architecture & Design
Designer: Jones-Keena & Co.
Photos by Beth Singer Photographer Inc.
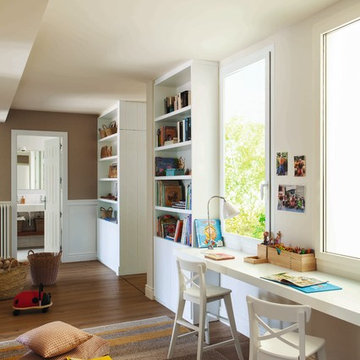
Proyecto realizado por Meritxell Ribé - The Room Studio
Construcción: The Room Work
Fotografías: Mauricio Fuertes
Esempio di una grande cameretta per bambini da 4 a 10 anni scandinava con pareti bianche e parquet scuro
Esempio di una grande cameretta per bambini da 4 a 10 anni scandinava con pareti bianche e parquet scuro
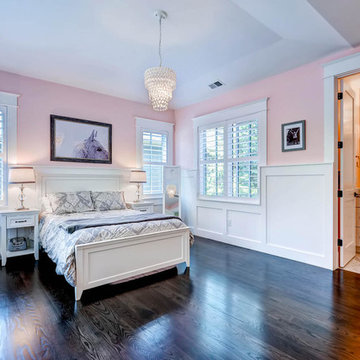
Ispirazione per una grande cameretta per bambini tradizionale con pareti rosa, parquet scuro e pavimento marrone
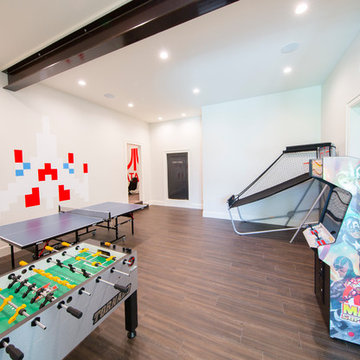
Custom Home Design by Joe Carrick Design. Built by Highland Custom Homes. Photography by Nick Bayless Photography
Idee per una grande cameretta per bambini chic con pareti bianche e parquet scuro
Idee per una grande cameretta per bambini chic con pareti bianche e parquet scuro
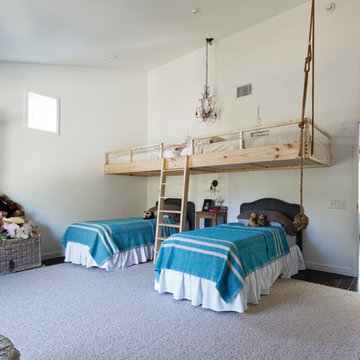
Michael Hsu
Esempio di una grande cameretta neutra contemporanea con pareti bianche e parquet scuro
Esempio di una grande cameretta neutra contemporanea con pareti bianche e parquet scuro
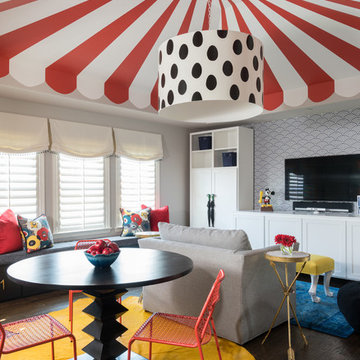
These clients are Disney FANATICS and desired a whimsical play space for their two young children. We wanted to give them all the whimsy they desired with a subtle Disney undertone. A hidden theme in each element to the design is derived from different Disney movies. For example, seven drawers under the window seat for the “Seven Dwarfs”, scalloped removable wallpaper behind the TV to represent “The Little Mermaid” fish scales, whimsical umbrellas on the custom storage unit are straight replicas of the “Mary Poppins” prop, a bold hair on hide to call to “The Lion King”, a small sofa that converts to a twin bed perfect for “Sleeping Beauty”. The hidden messages throughout the space lead to a unique design and story that the clients were enthralled to play along with!
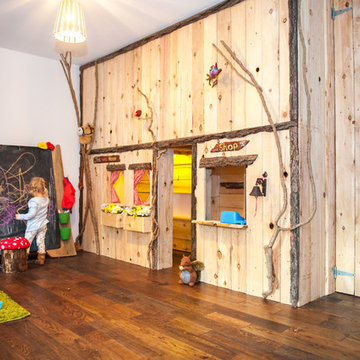
A room completely transformed into a rustic forest playroom for a 3yr old
features of this space include
double level bespoke playhouse with shop
Band sawn oak panelled false wall concealing two other rooms with ivy used as high level handles
Live edged douglas fir play bench with custom made storage boxes on casters.
Douglas fir live edged shelving.
Rustic curtain rail with ivy curtain hangers.
Giant bespoke live edged blackboard doubling up as a radiator cover.
photos by collette creative photography
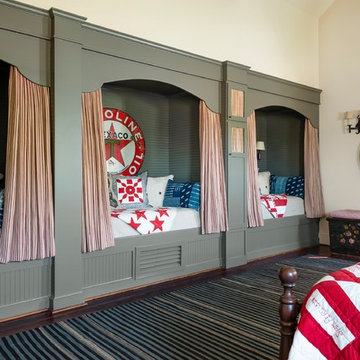
Foto di una grande cameretta per bambini da 4 a 10 anni country con pareti beige e parquet scuro
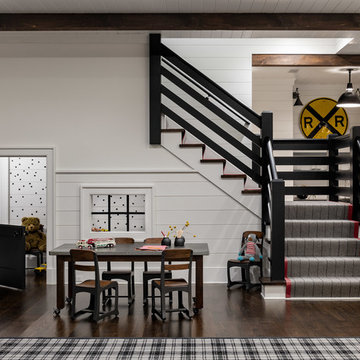
Playroom.
Photographer: Rob Karosis
Ispirazione per una grande cameretta per bambini da 4 a 10 anni country con pareti bianche, parquet scuro e pavimento marrone
Ispirazione per una grande cameretta per bambini da 4 a 10 anni country con pareti bianche, parquet scuro e pavimento marrone
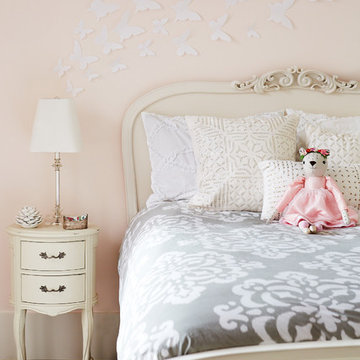
Idee per una grande cameretta per bambini da 4 a 10 anni chic con pareti rosa e parquet scuro
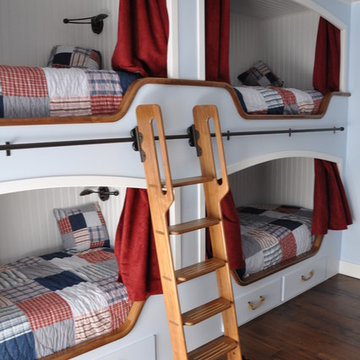
Foto di una grande cameretta per bambini da 4 a 10 anni classica con pareti bianche, parquet scuro e pavimento marrone
Camerette per Bambini grandi con parquet scuro - Foto e idee per arredare
6