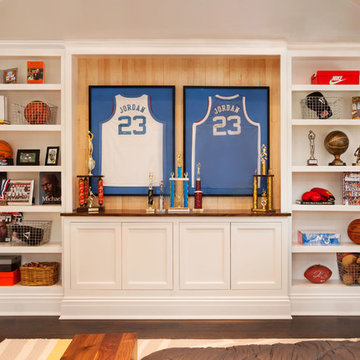Camerette per Bambini grandi con parquet scuro - Foto e idee per arredare
Filtra anche per:
Budget
Ordina per:Popolari oggi
21 - 40 di 900 foto
1 di 3
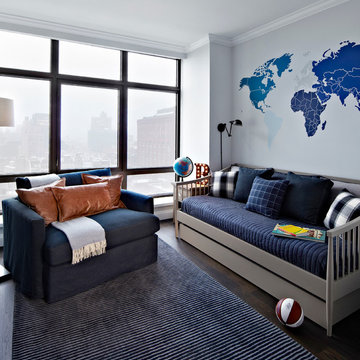
Interior Architecture, Interior Design, Construction Administration, Art Curation, and Custom Millwork, AV & Furniture Design by Chango & Co.
Photography by Jacob Snavely
Featured in Architectural Digest
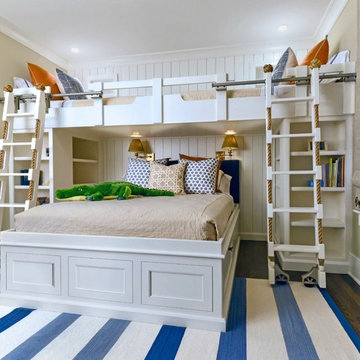
Photos by William Quarles.
Designed by Tammy Connor Interior Design.
Built by Robert Paige Cabinetry
Foto di una grande cameretta per bambini da 4 a 10 anni costiera con pareti beige, parquet scuro e pavimento marrone
Foto di una grande cameretta per bambini da 4 a 10 anni costiera con pareti beige, parquet scuro e pavimento marrone
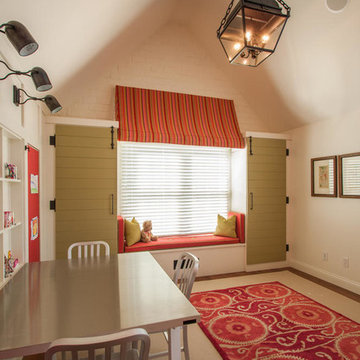
Jane Daniels
Immagine di una grande cameretta per bambini da 4 a 10 anni tradizionale con pareti bianche e parquet scuro
Immagine di una grande cameretta per bambini da 4 a 10 anni tradizionale con pareti bianche e parquet scuro
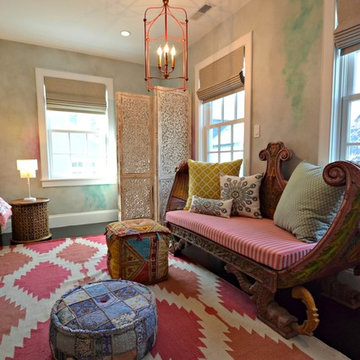
Idee per una grande cameretta per bambini da 4 a 10 anni eclettica con pareti multicolore e parquet scuro
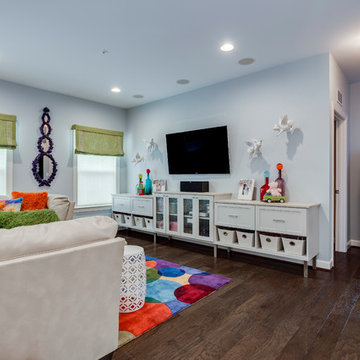
Ispirazione per una grande cameretta per bambini da 4 a 10 anni minimal con pareti blu, parquet scuro e pavimento marrone
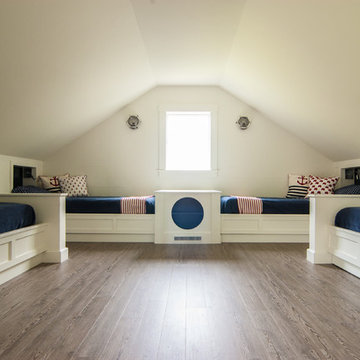
A attic space, slated for storage, was utilized into this expansive kids bunk room. A perfect space for playing games, lounging around watching TV, and it sleeps 9 or more.
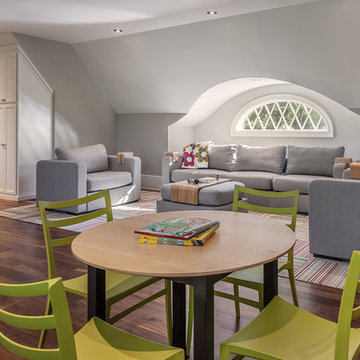
Foto di una grande cameretta per bambini classica con pareti grigie, parquet scuro e pavimento marrone
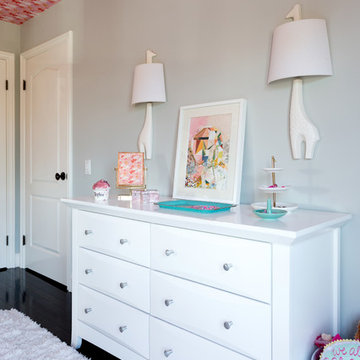
Colorful Coastal Bedroom
Photo Credit: Amy Bartlam
Esempio di una grande cameretta per bambini classica con pareti grigie e parquet scuro
Esempio di una grande cameretta per bambini classica con pareti grigie e parquet scuro
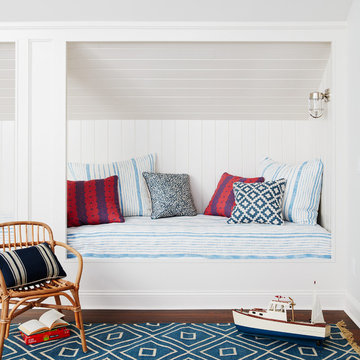
Immagine di una grande cameretta per bambini da 4 a 10 anni costiera con pareti bianche, parquet scuro e pavimento marrone
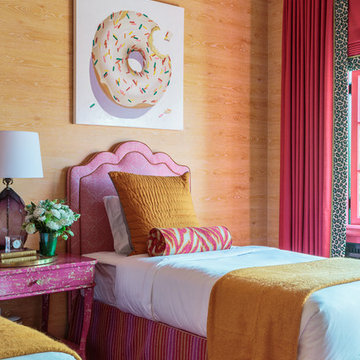
A bedroom imagined for two sisters in a playful pink and orange palette, this space features matching twin beds with vintage headboards upholstered Robert Allen Design fabric. We selected this headboard design for its curved shape, which was at once classic and contemporary. Bedding from Serena & Lily, an orange bed sham from Pottery Barn, and a custom pillow in Robert Allen Design fabric create a bed that is both youthful and elevated. An original donut painting by Terry Romero Paul provided by Simon Breitbard Gallery rests above each bed. The bedroom walls are covered in orange cerused oak print wallpaper from Nobilis, provided by Kneedler-Fauchère. Custom window treatments in Robert Allen Design fabric, a vintage bedside table wrapped in pink and gold metallic wallpaper from Osborne & Little, and a custom glass lamp from Studio Bel Vetro provided by Quintus create a vibrant yet restful retreat.
Photo credit: David Duncan Livingston
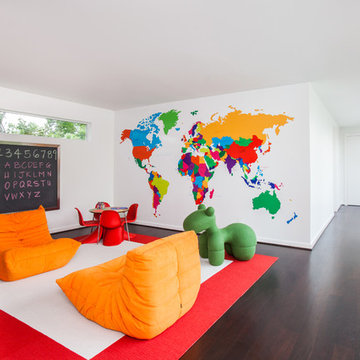
Photographer: Julie Soefer
Foto di una grande cameretta per bambini da 4 a 10 anni design con pareti bianche e parquet scuro
Foto di una grande cameretta per bambini da 4 a 10 anni design con pareti bianche e parquet scuro
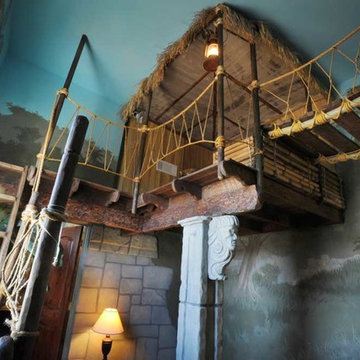
Foto di una grande cameretta per bambini da 4 a 10 anni tropicale con parquet scuro, pareti multicolore e pavimento marrone
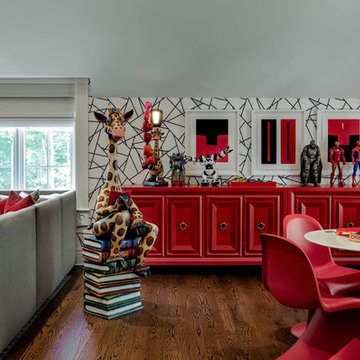
Rob Karosis
Esempio di una grande cameretta per bambini da 4 a 10 anni chic con pareti multicolore, parquet scuro e pavimento marrone
Esempio di una grande cameretta per bambini da 4 a 10 anni chic con pareti multicolore, parquet scuro e pavimento marrone

This 1990s brick home had decent square footage and a massive front yard, but no way to enjoy it. Each room needed an update, so the entire house was renovated and remodeled, and an addition was put on over the existing garage to create a symmetrical front. The old brown brick was painted a distressed white.
The 500sf 2nd floor addition includes 2 new bedrooms for their teen children, and the 12'x30' front porch lanai with standing seam metal roof is a nod to the homeowners' love for the Islands. Each room is beautifully appointed with large windows, wood floors, white walls, white bead board ceilings, glass doors and knobs, and interior wood details reminiscent of Hawaiian plantation architecture.
The kitchen was remodeled to increase width and flow, and a new laundry / mudroom was added in the back of the existing garage. The master bath was completely remodeled. Every room is filled with books, and shelves, many made by the homeowner.
Project photography by Kmiecik Imagery.
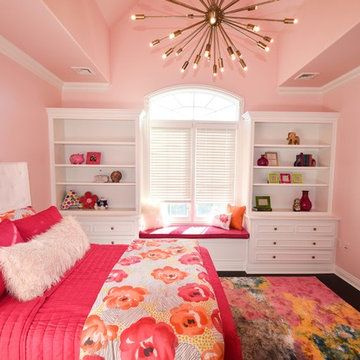
Foto di una grande cameretta per bambini design con pareti rosa e parquet scuro
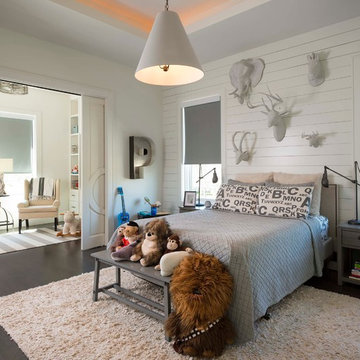
R Brandt Design
Idee per una grande cameretta per bambini da 4 a 10 anni chic con pareti bianche e parquet scuro
Idee per una grande cameretta per bambini da 4 a 10 anni chic con pareti bianche e parquet scuro
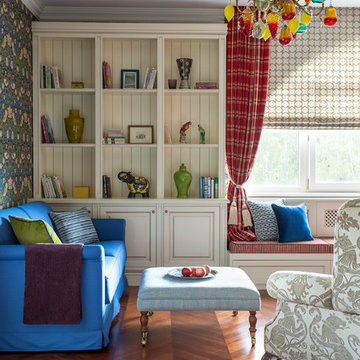
Фото: Евгений Кулибаба
Комната младшего сына. В детской просто необходимо иметь много шкафов и полок для книг и игрушек. Мы выстроили целую конструкцию из лавки под окном и стеллажей. Лавка под окном особенно любимый вариант оформления в загородном доме.
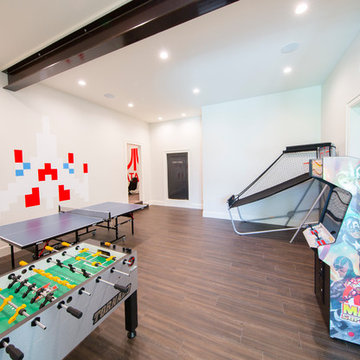
Custom Home Design by Joe Carrick Design. Built by Highland Custom Homes. Photography by Nick Bayless Photography
Idee per una grande cameretta per bambini chic con pareti bianche e parquet scuro
Idee per una grande cameretta per bambini chic con pareti bianche e parquet scuro
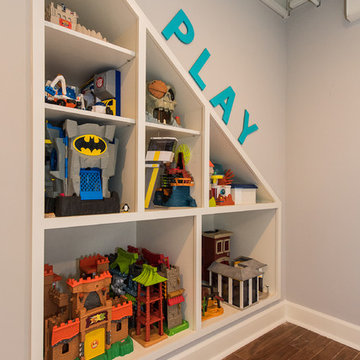
The homeowners were ready to renovate this basement to add more living space for the entire family. Before, the basement was used as a playroom, guest room and dark laundry room! In order to give the illusion of higher ceilings, the acoustical ceiling tiles were removed and everything was painted white. The renovated space is now used not only as extra living space, but also a room to entertain in.
Photo Credit: Natan Shar of BHAMTOURS
Camerette per Bambini grandi con parquet scuro - Foto e idee per arredare
2
