Camerette per Bambini - Foto e idee per arredare
Filtra anche per:
Budget
Ordina per:Popolari oggi
41 - 60 di 5.391 foto
1 di 2

This room for three growing boys now gives each of them a private area of their own for sleeping, studying, and displaying their prized possessions. By arranging the beds this way, we were also able to gain a second (much needed) closet/ wardrobe space. Painting the floors gave the idea of a fun rug being there, but without shifting around and getting destroyed by the boys.

The owners of this 1941 cottage, located in the bucolic village of Annisquam, wanted to modernize the home without sacrificing its earthy wood and stone feel. Recognizing that the house had “good bones” and loads of charm, SV Design proposed exterior and interior modifications to improve functionality, and bring the home in line with the owners’ lifestyle. The design vision that evolved was a balance of modern and traditional – a study in contrasts.
Prior to renovation, the dining and breakfast rooms were cut off from one another as well as from the kitchen’s preparation area. SV's architectural team developed a plan to rebuild a new kitchen/dining area within the same footprint. Now the space extends from the dining room, through the spacious and light-filled kitchen with eat-in nook, out to a peaceful and secluded patio.
Interior renovations also included a new stair and balustrade at the entry; a new bathroom, office, and closet for the master suite; and renovations to bathrooms and the family room. The interior color palette was lightened and refreshed throughout. Working in close collaboration with the homeowners, new lighting and plumbing fixtures were selected to add modern accents to the home's traditional charm.
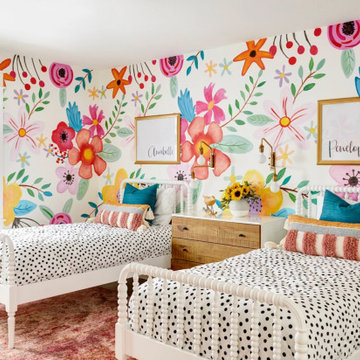
Esempio di una cameretta per bambini classica con pareti multicolore, pavimento in legno massello medio, pavimento marrone e carta da parati
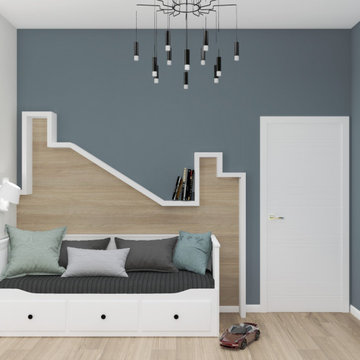
Foto di una cameretta per bambini da 4 a 10 anni di medie dimensioni con pareti grigie, pavimento in laminato, pavimento beige e carta da parati
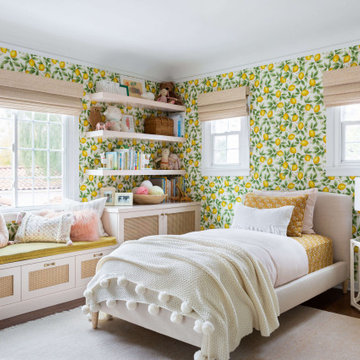
Esempio di una cameretta per bambini chic con pareti multicolore, parquet scuro, pavimento marrone e carta da parati

Esempio di un'ampia cameretta per bambini contemporanea con pareti bianche, parquet chiaro, pavimento marrone, soffitto a volta e pareti in perlinato
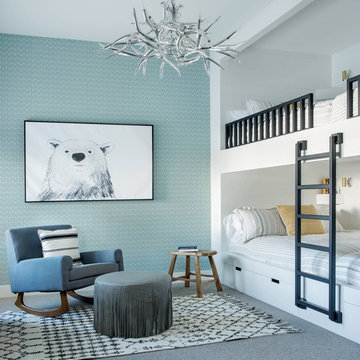
Esempio di una cameretta per bambini da 4 a 10 anni rustica con pareti blu, moquette, pavimento grigio e carta da parati

Ispirazione per una cameretta da letto scandinava di medie dimensioni con pareti multicolore, pavimento in legno massello medio e pannellatura
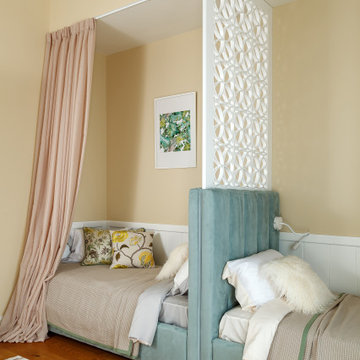
детская
Idee per una cameretta per bambini da 4 a 10 anni classica di medie dimensioni con pareti beige, pavimento in legno massello medio, pavimento marrone e pannellatura
Idee per una cameretta per bambini da 4 a 10 anni classica di medie dimensioni con pareti beige, pavimento in legno massello medio, pavimento marrone e pannellatura
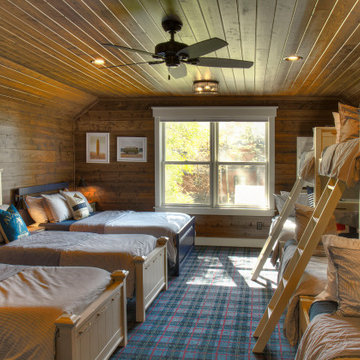
Cabin Bunk Room with Plaid Carpet, Wood Ceilings, Wood Walls, and White Trim. Twin over Full Size Bunk Beds with wood ladders.
Ispirazione per una cameretta per bambini stile rurale di medie dimensioni con pareti marroni, moquette, pavimento blu, soffitto in legno e pareti in legno
Ispirazione per una cameretta per bambini stile rurale di medie dimensioni con pareti marroni, moquette, pavimento blu, soffitto in legno e pareti in legno

We turned a narrow Victorian into a family-friendly home.
CREDITS
Architecture: John Lum Architecture
Interior Design: Mansfield + O’Neil
Contractor: Christopher Gate Construction
Styling: Yedda Morrison
Photography: John Merkl

Interior Design, Custom Furniture Design & Art Curation by Chango & Co.
Idee per una cameretta per bambini da 4 a 10 anni costiera di medie dimensioni con parquet chiaro, pareti blu, pavimento beige, soffitto a volta, soffitto in carta da parati e carta da parati
Idee per una cameretta per bambini da 4 a 10 anni costiera di medie dimensioni con parquet chiaro, pareti blu, pavimento beige, soffitto a volta, soffitto in carta da parati e carta da parati
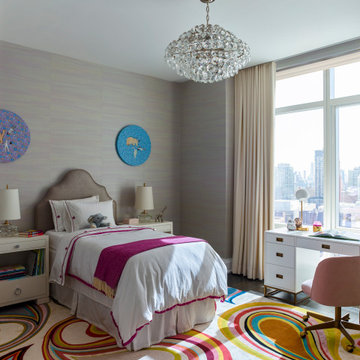
Esempio di una cameretta per bambini tradizionale con pareti grigie, parquet scuro, pavimento marrone e carta da parati

Idee per una grande cameretta per bambini chic con pareti blu, parquet chiaro, soffitto in carta da parati e carta da parati
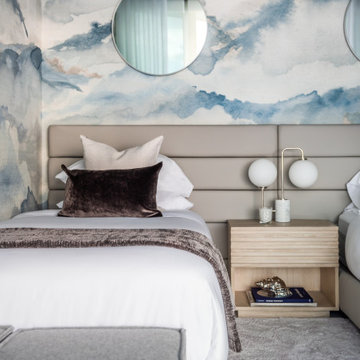
Guest bedroom designed by Casa Lab.
Ispirazione per una cameretta per bambini da 4 a 10 anni contemporanea di medie dimensioni con pareti multicolore, moquette, pavimento grigio e carta da parati
Ispirazione per una cameretta per bambini da 4 a 10 anni contemporanea di medie dimensioni con pareti multicolore, moquette, pavimento grigio e carta da parati

Esempio di una grande cameretta per bambini da 4 a 10 anni minimal con pareti beige, pavimento in legno massello medio, pavimento beige e carta da parati
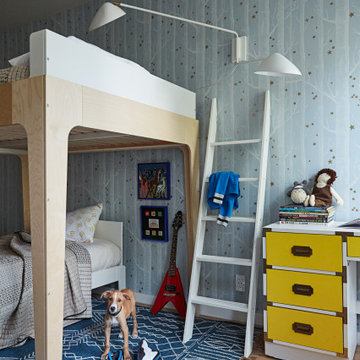
Photography by Jessica Antola
Idee per una cameretta da letto design con pareti blu, parquet chiaro, pavimento beige e carta da parati
Idee per una cameretta da letto design con pareti blu, parquet chiaro, pavimento beige e carta da parati
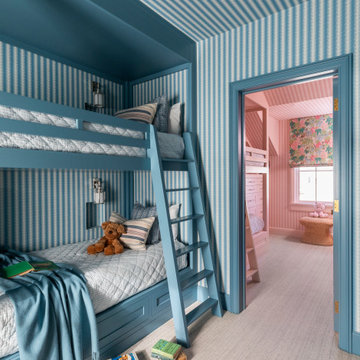
Boys and girls separate bunk rooms.
Immagine di una cameretta per bambini country di medie dimensioni con moquette, pavimento beige, soffitto in carta da parati e carta da parati
Immagine di una cameretta per bambini country di medie dimensioni con moquette, pavimento beige, soffitto in carta da parati e carta da parati
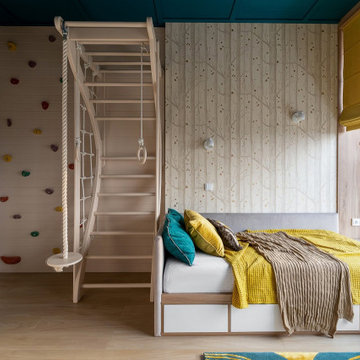
Светлая и просторная детская комната, оформленная в зеленых тонах, бежевом и дереве, вмещает в себя большой шкаф, рабочее место, хранение для игрушек, зону отдыха и спортивный уголок.
Из детской открывается потрясающий вид на закат над морем, благодаря панорамному остеклению она хорошо освещается.
Чтобы поддерживать комфортную температуру в помещение с такой площадью остекления используется теплый пол и конвектор в районе окна.
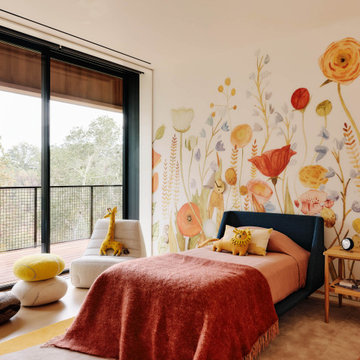
Ann Lowengart Interiors collaborated with Field Architecture and Dowbuilt on this dramatic Sonoma residence featuring three copper-clad pavilions connected by glass breezeways. The copper and red cedar siding echo the red bark of the Madrone trees, blending the built world with the natural world of the ridge-top compound. Retractable walls and limestone floors that extend outside to limestone pavers merge the interiors with the landscape. To complement the modernist architecture and the client's contemporary art collection, we selected and installed modern and artisanal furnishings in organic textures and an earthy color palette.
Camerette per Bambini - Foto e idee per arredare
3