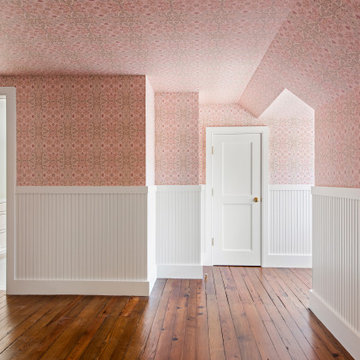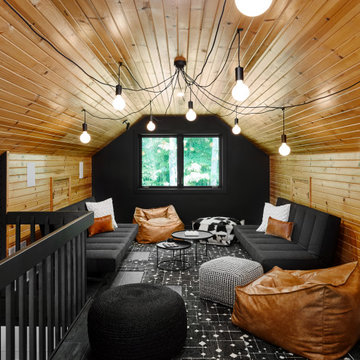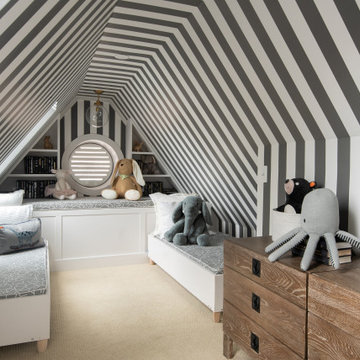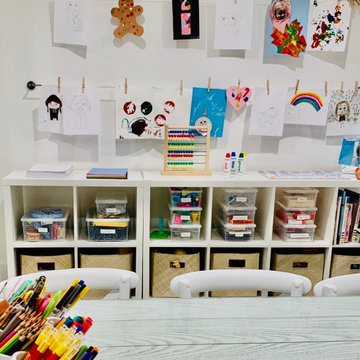Camerette per Bambini - Foto e idee per arredare
Filtra anche per:
Budget
Ordina per:Popolari oggi
1 - 20 di 1.871 foto
1 di 3

Foto di una cameretta per bambini da 4 a 10 anni classica di medie dimensioni con pareti bianche, pavimento in laminato, pavimento grigio, soffitto a cassettoni e pareti in legno

Immagine di una cameretta per bambini stile rurale con pareti marroni, pavimento in legno massello medio, pavimento marrone, soffitto in legno e pareti in legno

Little girl's bedroom featuring resurfaced existing antique heart pine flooring, painted vertical wainscoting topped with dainty pink wallpaper on the walls and ceiling. Repurposed original windows and historic glass from the early 1920s and custom built-in bench seats top off this wonderful space.

Immagine di una cameretta per bambini costiera con pareti beige, parquet chiaro, soffitto in perlinato e pareti in perlinato

В детской для двух девочек мы решили создать необычную кровать, отсылающую в цирковому шатру под открытым небом. Так появились обои с облаками и необычная форма изголовья для двух кроваток в виде шатра.

Idee per una cameretta per bambini da 4 a 10 anni rustica con pavimento in legno massello medio, soffitto in legno, pareti in legno, pareti beige e pavimento marrone

Idee per una grande cameretta per bambini classica con pareti blu, pavimento in marmo, pavimento grigio, soffitto a volta e carta da parati

Детская комната в голубых оттенках, настенным декором и потолочным бра в виде облаков
Esempio di una cameretta da bambina da 4 a 10 anni contemporanea di medie dimensioni con pareti bianche, pavimento in legno massello medio, pavimento marrone, soffitto in legno e pareti in legno
Esempio di una cameretta da bambina da 4 a 10 anni contemporanea di medie dimensioni con pareti bianche, pavimento in legno massello medio, pavimento marrone, soffitto in legno e pareti in legno

The owners of this 1941 cottage, located in the bucolic village of Annisquam, wanted to modernize the home without sacrificing its earthy wood and stone feel. Recognizing that the house had “good bones” and loads of charm, SV Design proposed exterior and interior modifications to improve functionality, and bring the home in line with the owners’ lifestyle. The design vision that evolved was a balance of modern and traditional – a study in contrasts.
Prior to renovation, the dining and breakfast rooms were cut off from one another as well as from the kitchen’s preparation area. SV's architectural team developed a plan to rebuild a new kitchen/dining area within the same footprint. Now the space extends from the dining room, through the spacious and light-filled kitchen with eat-in nook, out to a peaceful and secluded patio.
Interior renovations also included a new stair and balustrade at the entry; a new bathroom, office, and closet for the master suite; and renovations to bathrooms and the family room. The interior color palette was lightened and refreshed throughout. Working in close collaboration with the homeowners, new lighting and plumbing fixtures were selected to add modern accents to the home's traditional charm.

Childrens Bedroom Designed & Styled for Sanderson paint. Photography by Andy Gore.
Foto di una cameretta per bambini da 4 a 10 anni stile marino con pareti blu, moquette, pavimento marrone, soffitto in perlinato, soffitto a volta e boiserie
Foto di una cameretta per bambini da 4 a 10 anni stile marino con pareti blu, moquette, pavimento marrone, soffitto in perlinato, soffitto a volta e boiserie

poufs
Esempio di una cameretta per bambini rustica con soffitto a volta, soffitto in legno e pareti in legno
Esempio di una cameretta per bambini rustica con soffitto a volta, soffitto in legno e pareti in legno

Ispirazione per una cameretta per bambini da 1 a 3 anni classica con pareti multicolore, moquette, pavimento beige, soffitto a volta, soffitto in carta da parati e carta da parati

Transitional Kid's Playroom and Study
Photography by Paul Dyer
Esempio di una grande cameretta per bambini da 4 a 10 anni classica con pareti bianche, moquette, pavimento multicolore, soffitto in perlinato, soffitto a volta e pareti in perlinato
Esempio di una grande cameretta per bambini da 4 a 10 anni classica con pareti bianche, moquette, pavimento multicolore, soffitto in perlinato, soffitto a volta e pareti in perlinato

photography by Seth Caplan, styling by Mariana Marcki
Immagine di una cameretta per bambini da 4 a 10 anni design di medie dimensioni con pareti bianche, pavimento in legno massello medio, pavimento marrone, travi a vista e carta da parati
Immagine di una cameretta per bambini da 4 a 10 anni design di medie dimensioni con pareti bianche, pavimento in legno massello medio, pavimento marrone, travi a vista e carta da parati

We turned a narrow Victorian into a family-friendly home.
CREDITS
Architecture: John Lum Architecture
Interior Design: Mansfield + O’Neil
Contractor: Christopher Gate Construction
Styling: Yedda Morrison
Photography: John Merkl

Esempio di una piccola cameretta per bambini tradizionale con pareti nere, parquet chiaro, pavimento marrone, travi a vista e pareti in legno

TEAM
Architect: LDa Architecture & Interiors
Interior Design: Kennerknecht Design Group
Builder: JJ Delaney, Inc.
Landscape Architect: Horiuchi Solien Landscape Architects
Photographer: Sean Litchfield Photography

Esempio di una cameretta per bambini da 4 a 10 anni classica di medie dimensioni con pareti bianche, pavimento in laminato, pavimento grigio, soffitto a cassettoni e pareti in legno

This 1990s brick home had decent square footage and a massive front yard, but no way to enjoy it. Each room needed an update, so the entire house was renovated and remodeled, and an addition was put on over the existing garage to create a symmetrical front. The old brown brick was painted a distressed white.
The 500sf 2nd floor addition includes 2 new bedrooms for their teen children, and the 12'x30' front porch lanai with standing seam metal roof is a nod to the homeowners' love for the Islands. Each room is beautifully appointed with large windows, wood floors, white walls, white bead board ceilings, glass doors and knobs, and interior wood details reminiscent of Hawaiian plantation architecture.
The kitchen was remodeled to increase width and flow, and a new laundry / mudroom was added in the back of the existing garage. The master bath was completely remodeled. Every room is filled with books, and shelves, many made by the homeowner.
Project photography by Kmiecik Imagery.

環境につながる家
本敷地は、古くからの日本家屋が立ち並ぶ、地域の一角を宅地分譲された土地です。
道路と敷地は、2.5mほどの高低差があり、程よく自然が残された敷地となっています。
道路との高低差があるため、周囲に対して圧迫感のでない建物計画をする必要がありました。そのため道路レベルにガレージを設け、建物と一体化した意匠と屋根形状にすることにより、なるべく自然とまじわるように設計しました。
ガレージからエントランスまでは、自然石を利用した階段を設け、自然と馴染むよう設計することにより、違和感なく高低差のある敷地を建物までアプローチすることがでます。
エントランスからは、裏庭へ抜ける道を設け、ガレージから裏庭までの心地よい小道が
続いています。
道路面にはあまり開口を設けず、内部に入ると共に裏庭への開いた空間へと繋がるダイニング・リビングスペースを設けています。
敷地横には、里道があり、生活道路となっているため、プライバシーも守りつつ、採光を
取り入れ、裏庭へと繋がる計画としています。
また、2階のスペースからは、山々や桜が見える空間がありこの場所をフリースペースとして家族の居場所としました。
要所要所に心地よい居場所を設け、外部環境へと繋げることにより、どこにいても
外を感じられる心地よい空間となりました。
Camerette per Bambini - Foto e idee per arredare
1