Camerette per Bambini - Foto e idee per arredare
Filtra anche per:
Budget
Ordina per:Popolari oggi
161 - 180 di 1.888 foto
1 di 3

A teen hangout destination with a comfortable boho vibe. Brought together by Anthropologie Rose Petals Wallpaper, Serena and Lilly hanging chair, Cristol flush mount by Circa Lighting and a mix of custom and retail pillows. Design by Two Hands Interiors. See the rest of this cozy attic hangout space on our website. #tweenroom #teenroom

Idee per una grande cameretta per bambini da 4 a 10 anni contemporanea con pareti multicolore, parquet chiaro, pavimento grigio, soffitto ribassato e pannellatura
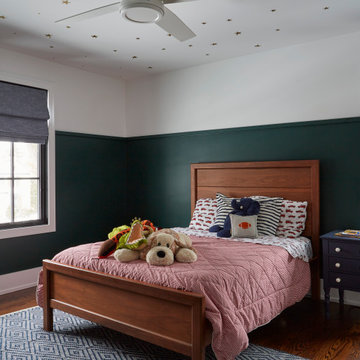
Ispirazione per una cameretta per bambini country di medie dimensioni con pareti verdi, pavimento in legno massello medio, pavimento marrone, soffitto in carta da parati e boiserie
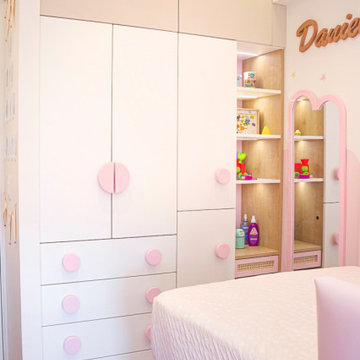
Melamine de 18mm en tonos Blanco y Capri, con cajonera de Rattán.
Tiradores personalizados pintados en poliuretano rosa con iluminación en repisas laterales y espejo personalizado.
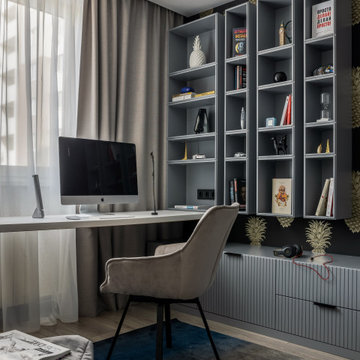
Esempio di una cameretta per bambini contemporanea di medie dimensioni con pareti nere, pavimento in laminato, pavimento beige, soffitto ribassato e carta da parati
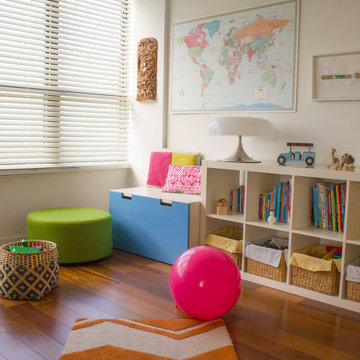
This space needed to be adapted for 2 kids, so we added playful furniture such as the green puff, colorful pillows and furniture to be used as storage and seating area.
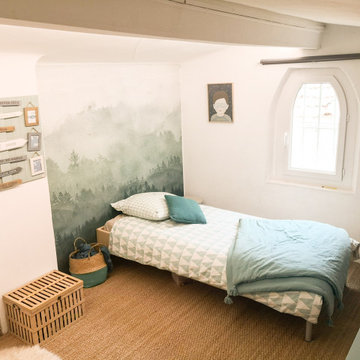
Esempio di una piccola cameretta per bambini da 4 a 10 anni boho chic con pareti bianche, pavimento beige, travi a vista e carta da parati
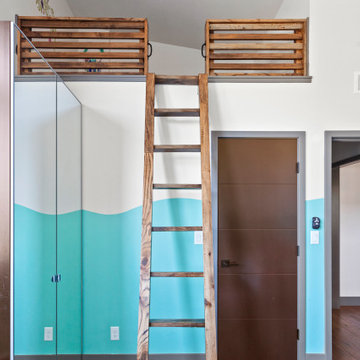
Immagine di una grande cameretta per bambini da 4 a 10 anni moderna con pareti multicolore, moquette, pavimento grigio, soffitto a volta e carta da parati
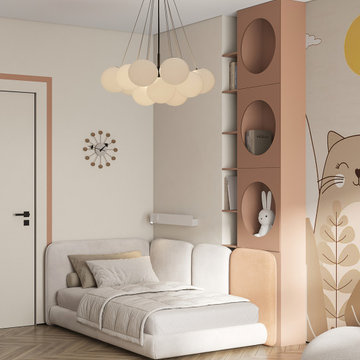
Esempio di una cameretta per bambini da 4 a 10 anni design di medie dimensioni con pareti beige, pavimento in laminato, pavimento beige, soffitto ribassato e carta da parati
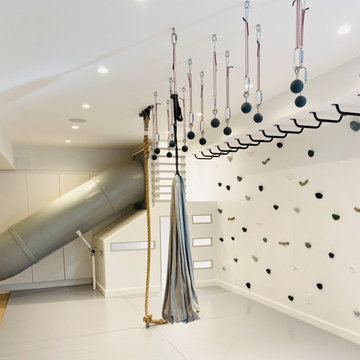
Esempio di una cameretta per bambini da 4 a 10 anni country di medie dimensioni con pareti bianche, parquet chiaro, pavimento grigio, soffitto in legno e pannellatura
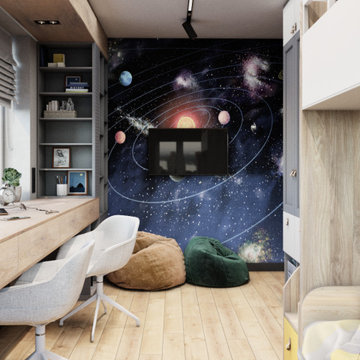
Одна из работ нашей студии. Детская комната в стиле лофт для двух мальчиков возрастом до 9 лет.
Ispirazione per una cameretta per bambini da 4 a 10 anni industriale con pareti grigie, pavimento in legno massello medio, pavimento marrone e soffitto a cassettoni
Ispirazione per una cameretta per bambini da 4 a 10 anni industriale con pareti grigie, pavimento in legno massello medio, pavimento marrone e soffitto a cassettoni
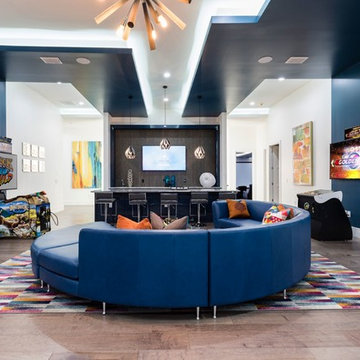
When you're at this all inclusive vacation home in Orlando the fun never stops, immerse yourself with games and themed rooms throughout the house.
sectional, game room,

This home was originally built in the 1990’s and though it had never received any upgrades, it had great bones and a functional layout.
To make it more efficient, we replaced all of the windows and the baseboard heat, and we cleaned and replaced the siding. In the kitchen, we switched out all of the cabinetry, counters, and fixtures. In the master bedroom, we added a sliding door to allow access to the hot tub, and in the master bath, we turned the tub into a two-person shower. We also removed some closets to open up space in the master bath, as well as in the mudroom.
To make the home more convenient for the owners, we moved the laundry from the basement up to the second floor. And, so the kids had something special, we refinished the bonus room into a playroom that was recently featured in Fine Home Building magazine.

Bunk bedroom featuring custom built-in bunk beds with white oak stair treads painted railing, niches with outlets and lighting, custom drapery and decorative lighting
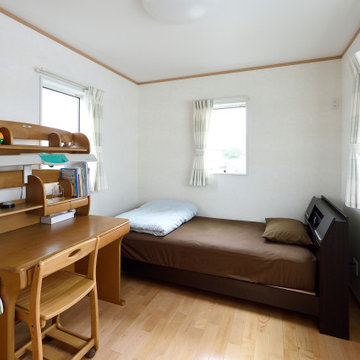
Idee per una cameretta per bambini da 4 a 10 anni etnica con pareti bianche, pavimento in legno massello medio, pavimento marrone, soffitto in carta da parati e carta da parati
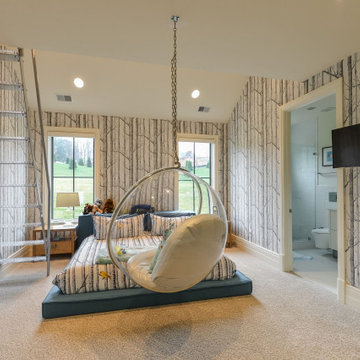
Ispirazione per una cameretta da letto design con pareti grigie, moquette, pavimento grigio, soffitto a volta e carta da parati
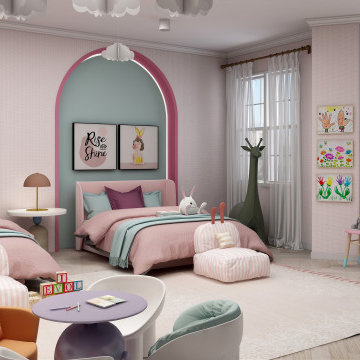
this twin bedroom custom design features a colorful vibrant room with an all-over pink wallpaper design, a custom built-in bookcase, and a reading area as well as a custom built-in desk area.
the opposed wall features two recessed arched nooks with indirect light to ideally position the twin's beds.
the rest of the room showcases resting, playing areas where the all the fun activities happen.
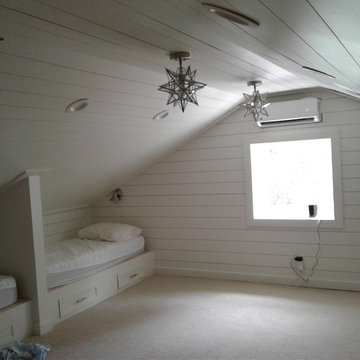
Foto di una cameretta per bambini da 4 a 10 anni chic di medie dimensioni con pareti bianche, moquette, pavimento beige, soffitto in perlinato e pareti in legno
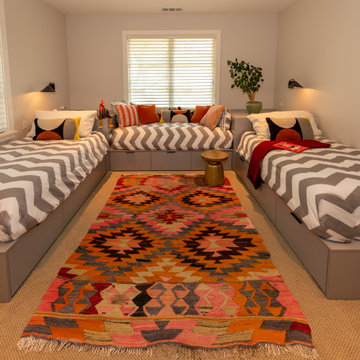
This home in Napa off Silverado was rebuilt after burning down in the 2017 fires. Architect David Rulon, a former associate of Howard Backen, known for this Napa Valley industrial modern farmhouse style. Composed in mostly a neutral palette, the bones of this house are bathed in diffused natural light pouring in through the clerestory windows. Beautiful textures and the layering of pattern with a mix of materials add drama to a neutral backdrop. The homeowners are pleased with their open floor plan and fluid seating areas, which allow them to entertain large gatherings. The result is an engaging space, a personal sanctuary and a true reflection of it's owners' unique aesthetic.
Inspirational features are metal fireplace surround and book cases as well as Beverage Bar shelving done by Wyatt Studio, painted inset style cabinets by Gamma, moroccan CLE tile backsplash and quartzite countertops.
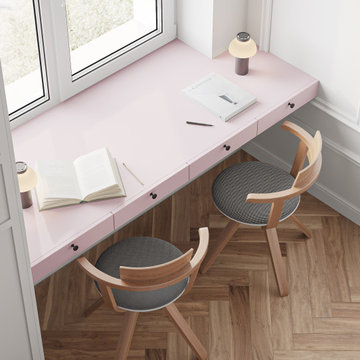
Immagine di una cameretta per bambini da 4 a 10 anni contemporanea di medie dimensioni con pareti bianche, pavimento in laminato, pavimento beige, soffitto ribassato e carta da parati
Camerette per Bambini - Foto e idee per arredare
9