Camerette per Ragazzi - Foto e idee per arredare
Filtra anche per:
Budget
Ordina per:Popolari oggi
1 - 20 di 1.200 foto
1 di 3
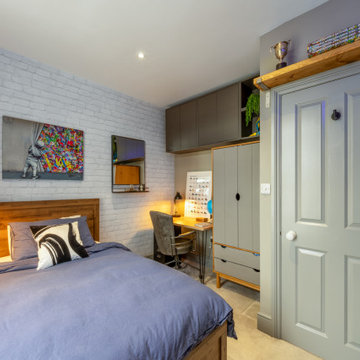
A completely refurbished bedroom for a teenage boy. Additional storage was a big part of the brief as was amending the layout. We decided on an industrial theme for the room. We retained the existing carpet and curtains. An ottoman double bed was added along with wall mounted cupboards and a freestanding wardrobe with storage drawers. An neon sign was commissioned as a fun feature in an apres ski design that the clients chose which worked really well.

Immagine di una cameretta per bambini costiera con pareti beige, parquet chiaro, soffitto in perlinato e pareti in perlinato

Idee per una grande cameretta per bambini classica con pareti blu, pavimento in marmo, pavimento grigio, soffitto a volta e carta da parati
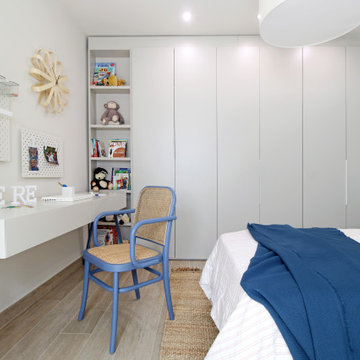
Ispirazione per una cameretta per bambini design di medie dimensioni con carta da parati, pareti bianche, pavimento in legno massello medio e pavimento marrone
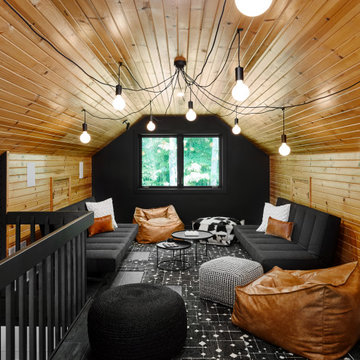
poufs
Esempio di una cameretta per bambini rustica con soffitto a volta, soffitto in legno e pareti in legno
Esempio di una cameretta per bambini rustica con soffitto a volta, soffitto in legno e pareti in legno

Flannel drapes balance the cedar cladding of these four bunks while also providing for privacy.
Foto di una grande cameretta per bambini stile rurale con pareti beige, pavimento in ardesia, pavimento nero e pareti in legno
Foto di una grande cameretta per bambini stile rurale con pareti beige, pavimento in ardesia, pavimento nero e pareti in legno

Dormitorio juvenil. Muebles modulares a medida para aprovechar todo el espacio. Papeles coordinados para dar un aspecto juvenil con un toque industrial.
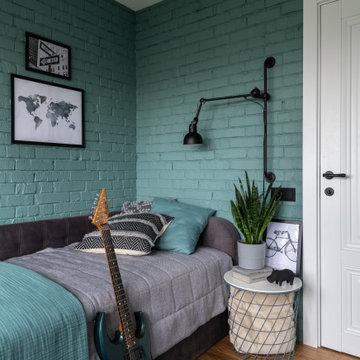
Ispirazione per una piccola cameretta per bambini tradizionale con pareti verdi, pavimento in legno massello medio e pareti in mattoni

This room for three growing boys now gives each of them a private area of their own for sleeping, studying, and displaying their prized possessions. By arranging the beds this way, we were also able to gain a second (much needed) closet/ wardrobe space. Painting the floors gave the idea of a fun rug being there, but without shifting around and getting destroyed by the boys.

Комната подростка, выполненная в более современном стиле, однако с некоторыми элементами классики в виде потолочного карниза, фасадов с филенками. Стена за изголовьем выполнена в стеновых шпонированных панелях, переходящих в рабочее место у окна.

This 1901 Park Slope Brownstone underwent a full gut in 2020. The top floor of this new gorgeous home was designed especially for the kids. Cozy bedrooms, room for play and imagination to run wild, and even remote learning spaces.

This 1990s brick home had decent square footage and a massive front yard, but no way to enjoy it. Each room needed an update, so the entire house was renovated and remodeled, and an addition was put on over the existing garage to create a symmetrical front. The old brown brick was painted a distressed white.
The 500sf 2nd floor addition includes 2 new bedrooms for their teen children, and the 12'x30' front porch lanai with standing seam metal roof is a nod to the homeowners' love for the Islands. Each room is beautifully appointed with large windows, wood floors, white walls, white bead board ceilings, glass doors and knobs, and interior wood details reminiscent of Hawaiian plantation architecture.
The kitchen was remodeled to increase width and flow, and a new laundry / mudroom was added in the back of the existing garage. The master bath was completely remodeled. Every room is filled with books, and shelves, many made by the homeowner.
Project photography by Kmiecik Imagery.
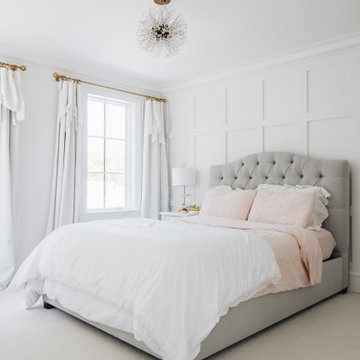
Panel molding gives texture to teen bedroom walls.
Ispirazione per una cameretta per bambini country di medie dimensioni con pareti bianche, moquette, pavimento bianco e pannellatura
Ispirazione per una cameretta per bambini country di medie dimensioni con pareti bianche, moquette, pavimento bianco e pannellatura

A modern design! A fun girls room.
Esempio di una cameretta per bambini moderna di medie dimensioni con pareti beige, moquette, pavimento beige e pannellatura
Esempio di una cameretta per bambini moderna di medie dimensioni con pareti beige, moquette, pavimento beige e pannellatura
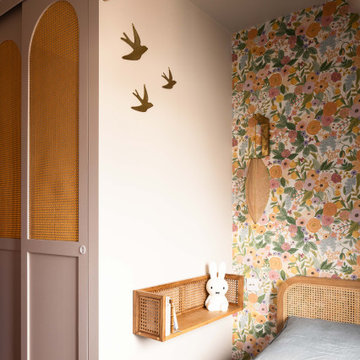
Création d’un « studio » rénové pour une jeune fille dans une chambre de bonne
Esempio di una piccola cameretta per bambini scandinava con pareti rosa, parquet scuro e carta da parati
Esempio di una piccola cameretta per bambini scandinava con pareti rosa, parquet scuro e carta da parati

三階の洋室。
床はテラコッタ。
ベットと棚はエコバーチ積層合板。
Ispirazione per una piccola cameretta per bambini con pareti bianche, pavimento in terracotta, pavimento marrone, soffitto in carta da parati e pareti in perlinato
Ispirazione per una piccola cameretta per bambini con pareti bianche, pavimento in terracotta, pavimento marrone, soffitto in carta da parati e pareti in perlinato
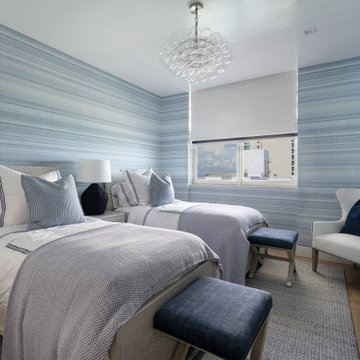
Complete Gut and Renovation in this Penthouse located in Miami
Interior Design Coastal Bedroom for our client son's bedroom.
Ispirazione per una cameretta per bambini stile marino di medie dimensioni con pareti blu e carta da parati
Ispirazione per una cameretta per bambini stile marino di medie dimensioni con pareti blu e carta da parati
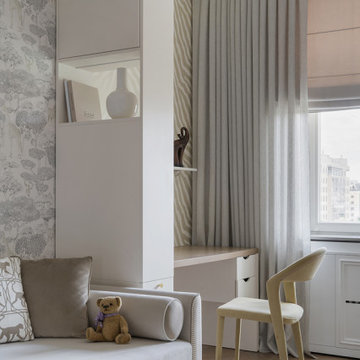
В детской комнате рабочие столы отделены от спальной зоны высокими кнажными шкафами. Полезная площадь книжных стелажей развернута в сторону рабочийх столов
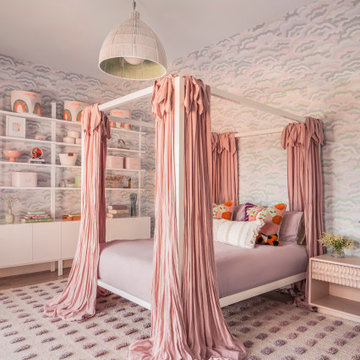
Foto di una cameretta per bambini stile marinaro con pareti multicolore, pavimento in legno massello medio, pavimento marrone e carta da parati
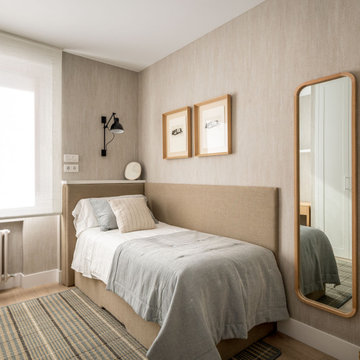
Ispirazione per una cameretta per bambini stile marinaro di medie dimensioni con pareti beige, pavimento in laminato e carta da parati
Camerette per Ragazzi - Foto e idee per arredare
1