Camerette per Ragazzi - Foto e idee per arredare
Filtra anche per:
Budget
Ordina per:Popolari oggi
41 - 60 di 1.219 foto
1 di 3
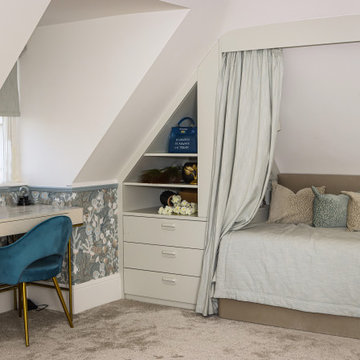
Our goal was to convert a loft space into 2 bedrooms for teenage girls.
What we have accomplished:
- created new layout by dividing the space into two well proportioned bedrooms with en-suites;
- proposed a colour-scheme for each room considering all requirements of our young clients;
- managed construction process;
- designed bespoke wardrobes, shelving units and beds;
- sourced and procured all furniture and accessories to complete the design concept.
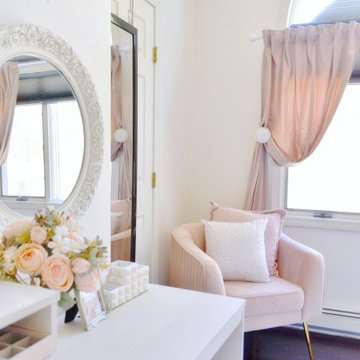
The "Chic Pink Teen Room" was once of our latest projects for a teenage girl who loved the "Victoria Secret" style. The bedroom was not only chic, but was a place where she could lounge and get work done. We created a vanity that doubled as a desk and dresser to maximize the room's functionality all while adding the vintage Hollywood flare. It was a reveal that ended in happy tears!
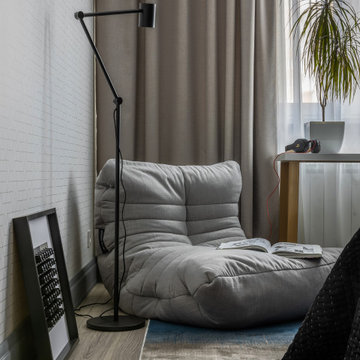
Foto di una cameretta per ragazzi design di medie dimensioni con pareti bianche, pavimento in laminato, pavimento beige, soffitto ribassato e carta da parati

This 1990s brick home had decent square footage and a massive front yard, but no way to enjoy it. Each room needed an update, so the entire house was renovated and remodeled, and an addition was put on over the existing garage to create a symmetrical front. The old brown brick was painted a distressed white.
The 500sf 2nd floor addition includes 2 new bedrooms for their teen children, and the 12'x30' front porch lanai with standing seam metal roof is a nod to the homeowners' love for the Islands. Each room is beautifully appointed with large windows, wood floors, white walls, white bead board ceilings, glass doors and knobs, and interior wood details reminiscent of Hawaiian plantation architecture.
The kitchen was remodeled to increase width and flow, and a new laundry / mudroom was added in the back of the existing garage. The master bath was completely remodeled. Every room is filled with books, and shelves, many made by the homeowner.
Project photography by Kmiecik Imagery.
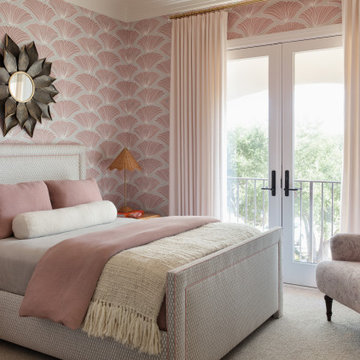
Idee per una cameretta per bambini tradizionale con pareti rosa, moquette, pavimento beige e carta da parati

Pour les chambres des enfants (9 et 14 ans) de moins de 9m2, j'ai conçu des lits 2 places en hauteur sur-mesure intégrants des rangements coulissants sur roulettes dessous, des tiroirs dans les marches d'escalier et un bureau avec rangement.
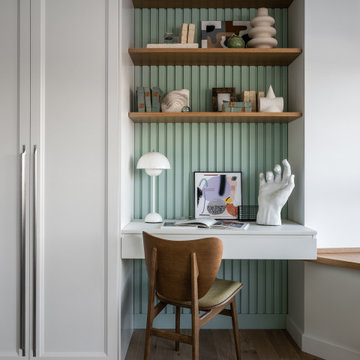
Кровать, реечная стена за кроватью с полками, гардероб, письменный стол, индивидуальное изготовление, мастерская WoodSeven,
Тумба Teak House
Стул Elephant Dining Chair | NORR11, L’appartment
Постельное белье Amalia
Текстиль Marilux
Декор Moon Stores, L’appartment
Керамика Бедрединова Наталья
Искусство Наталья Ворошилова « Из серии «Прогноз погоды», Галерея Kvartira S
Дерево Treez Collections
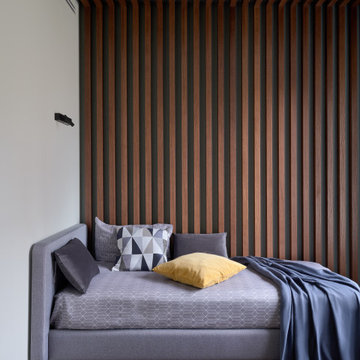
Мальчику 10 лет, но комнату для него сделали уже подросткового типа. Ребенок очень серьезный, увлекается шахматами. Комнату сделали в "тропическом" стиле, в виде бунгало - настоящие деревянные рейки за кроватью, и нежно-зеленого цвета стены. На противоположной стене - панно с тропическими растениями.
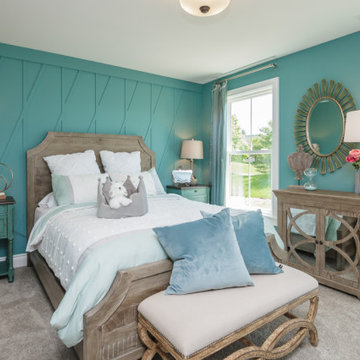
Immagine di una cameretta per bambini tradizionale di medie dimensioni con pareti blu, moquette, pavimento bianco e pannellatura
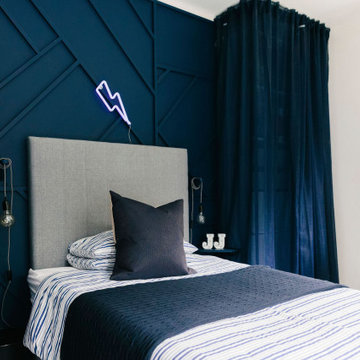
Our designer Tracey has created a brilliant bedroom for her teenage boy. We love the geometric panelling framed by perfectly positioned curtains that hide the mountain loads of storage needed in this space.
We also have to admire the little personal touches like the JJ ornaments and the lightning neon sign. ⚡️
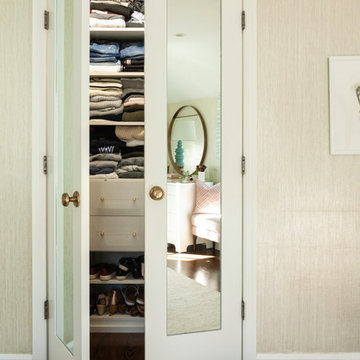
Toni Deis Photography
Foto di una cameretta per bambini tradizionale con pavimento in legno massello medio, pareti beige, pavimento marrone e carta da parati
Foto di una cameretta per bambini tradizionale con pavimento in legno massello medio, pareti beige, pavimento marrone e carta da parati
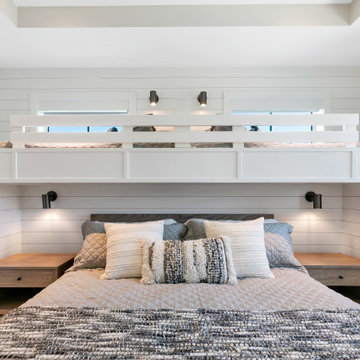
Idee per una cameretta per bambini stile marino di medie dimensioni con pareti bianche, pavimento beige e pareti in perlinato
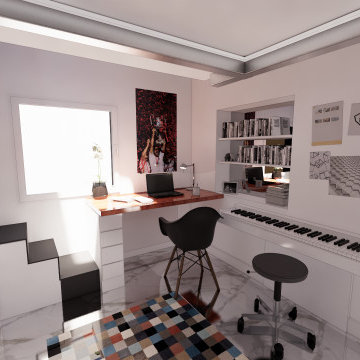
realizzazione di soppalco con cabina armadio sottostante per liberare spazio nella cameretta
Foto di una piccola e In mansarda cameretta per bambini minimalista con pavimento in marmo e carta da parati
Foto di una piccola e In mansarda cameretta per bambini minimalista con pavimento in marmo e carta da parati

Initialement configuré avec 4 chambres, deux salles de bain & un espace de vie relativement cloisonné, la disposition de cet appartement dans son état existant convenait plutôt bien aux nouveaux propriétaires.
Cependant, les espaces impartis de la chambre parentale, sa salle de bain ainsi que la cuisine ne présentaient pas les volumes souhaités, avec notamment un grand dégagement de presque 4m2 de surface perdue.
L’équipe d’Ameo Concept est donc intervenue sur plusieurs points : une optimisation complète de la suite parentale avec la création d’une grande salle d’eau attenante & d’un double dressing, le tout dissimulé derrière une porte « secrète » intégrée dans la bibliothèque du salon ; une ouverture partielle de la cuisine sur l’espace de vie, dont les agencements menuisés ont été réalisés sur mesure ; trois chambres enfants avec une identité propre pour chacune d’entre elles, une salle de bain fonctionnelle, un espace bureau compact et organisé sans oublier de nombreux rangements invisibles dans les circulations.
L’ensemble des matériaux utilisés pour cette rénovation ont été sélectionnés avec le plus grand soin : parquet en point de Hongrie, plans de travail & vasque en pierre naturelle, peintures Farrow & Ball et appareillages électriques en laiton Modelec, sans oublier la tapisserie sur mesure avec la réalisation, notamment, d’une tête de lit magistrale en tissu Pierre Frey dans la chambre parentale & l’intégration de papiers peints Ananbo.
Un projet haut de gamme où le souci du détail fut le maitre mot !
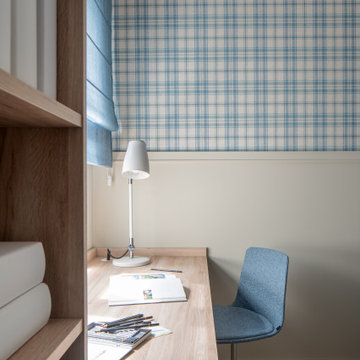
Reforma integral Sube Interiorismo www.subeinteriorismo.com
Fotografía Biderbost Photo
Ispirazione per una cameretta per bambini classica di medie dimensioni con pareti blu, pavimento in laminato, pavimento marrone e carta da parati
Ispirazione per una cameretta per bambini classica di medie dimensioni con pareti blu, pavimento in laminato, pavimento marrone e carta da parati
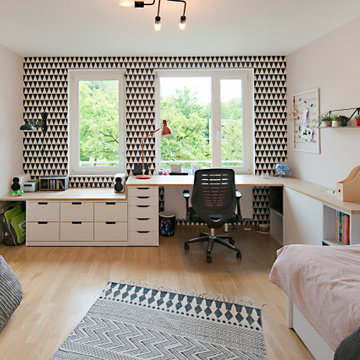
Interior Design: freudenspiel by Elisabeth Zola
Fotos: Zolaproduction
Ispirazione per una grande cameretta per bambini design con pareti rosa, pavimento in legno massello medio, pavimento marrone e carta da parati
Ispirazione per una grande cameretta per bambini design con pareti rosa, pavimento in legno massello medio, pavimento marrone e carta da parati
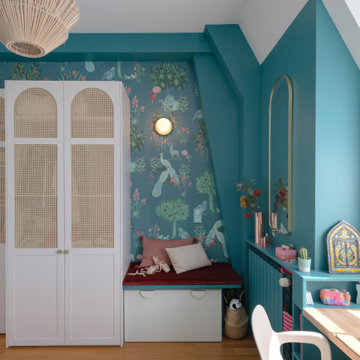
Idee per una cameretta per bambini bohémian di medie dimensioni con pareti blu, parquet chiaro, pavimento marrone, soffitto a volta e carta da parati
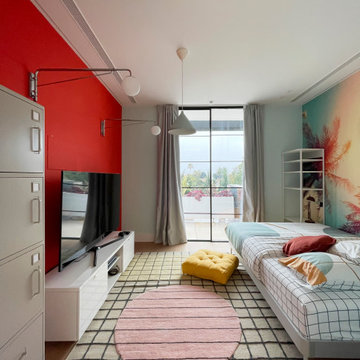
Dormitorio adolescente con lounge para jugar a videojuegos. Utilizamos un papel de palmeras y un neon led bajo un led regulable de colores ubicado en el techo.
Teen bedroom with lounge to play video games. We use a wall paper of palm trees and a neon led under an adjustable colored led located on the ceiling.

Esempio di una cameretta per bambini classica di medie dimensioni con pareti beige, parquet scuro, pavimento marrone, travi a vista e carta da parati
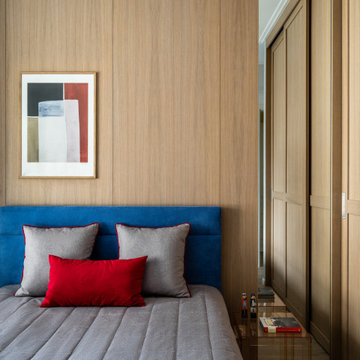
Комната подростка, выполненная в более современном стиле, однако с некоторыми элементами классики в виде потолочного карниза, фасадов с филенками. Стена за изголовьем выполнена в стеновых шпонированных панелях, переходящих в рабочее место у окна.
Camerette per Ragazzi - Foto e idee per arredare
3