Camerette per Bambini - Foto e idee per arredare
Filtra anche per:
Budget
Ordina per:Popolari oggi
121 - 140 di 15.521 foto
1 di 2
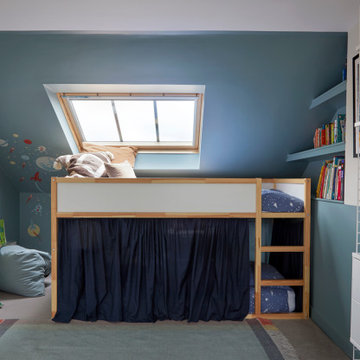
Immagine di una piccola cameretta per bambini da 4 a 10 anni minimal con pareti blu, moquette e pavimento beige

La cameretta è caratterizzata da una boiserie dipinta che nella parete dedicata ai letti disegna il profilo stilizzato di montagne. Un decoro semplice ma divertente, che dà carattere allo spazio, senza renderlo troppo infantile, adattandosi all'età dei due fratellini.
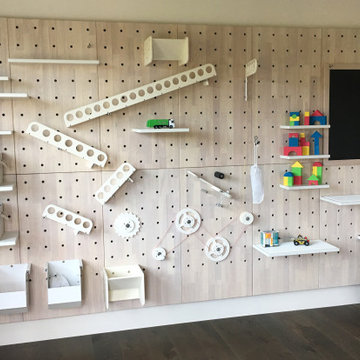
The myWall product provides children with a creative and active wall unit that keeps them entertained and moving. The wall system combines both storage, display and play to any room. Stem toys and shelves are shown on the wall. Any item can be moved to any position. Perfect for a family room with multiple ages or multiple interests.
![MEZZANINE SUR MESURE [CHAMBRE ENFANT]](https://st.hzcdn.com/fimgs/pictures/chambres-d-enfant/mezzanine-sur-mesure-chambre-enfant-la-c-s-t-agencement-et-ameublement-sur-mesure-img~eaa1edbc0e09f328_8699-1-9cbf0d9-w360-h360-b0-p0.jpg)
La famille P. nous a confié l'aménagement d'un espace nuit pour deux enfants, de son design à sa pose.
Après la validation du projet, nous avons fabriqué en atelier les aménagements, appliqué les finitions peinture et vernis et réalisé la pose du nouvel espace nuit des enfants.
Un lit bas, un lit en mezzanine, des niches et placards, et un bureau enfant ont pris place dans la chambre !
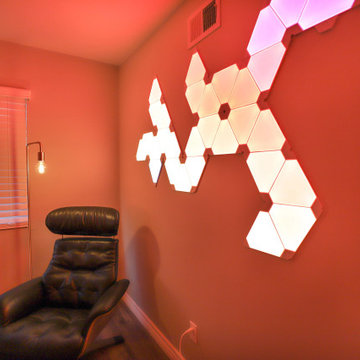
Foto di una piccola cameretta per bambini moderna con pareti grigie, pavimento in laminato e pavimento grigio
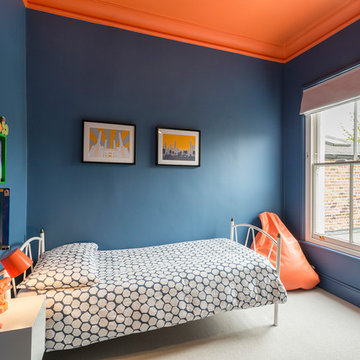
Idee per una cameretta per bambini da 4 a 10 anni contemporanea di medie dimensioni con pareti blu, moquette e pavimento beige
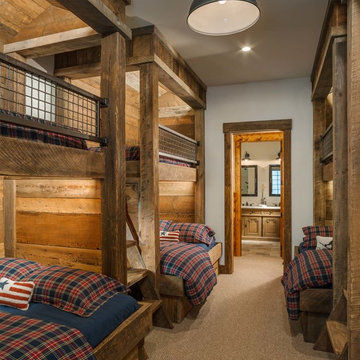
A rustic kids bunk room build with reclaimed wood creating the perfect kids getaway. The upper bunks utilize custom welded steel railings and a vaulted ceiling area within the bunks which include integral lighting elements.
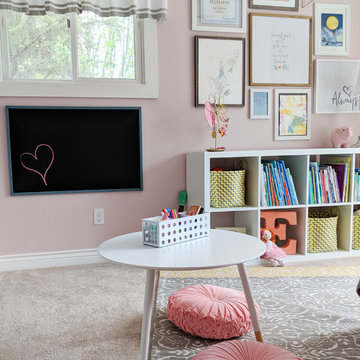
Sweet little girl's room that fits her perfectly at a young age but will transition well with her as she grows. Includes spaces for her to get cozy, be creative, and display all of her favorite treasures.
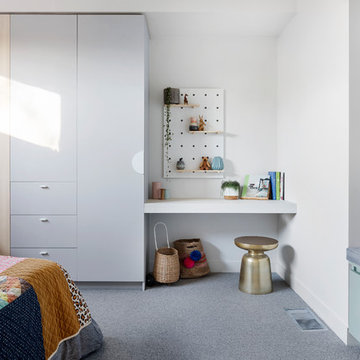
Dylan Lark - Photographer
Esempio di una grande cameretta da letto design con moquette, pavimento grigio e pareti bianche
Esempio di una grande cameretta da letto design con moquette, pavimento grigio e pareti bianche
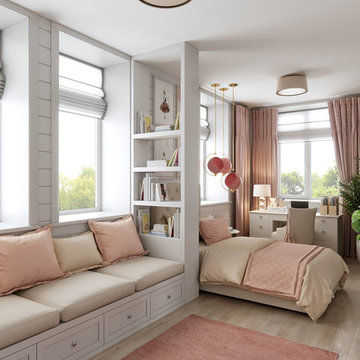
Immagine di una cameretta per bambini country di medie dimensioni con pareti bianche, parquet chiaro e pavimento beige
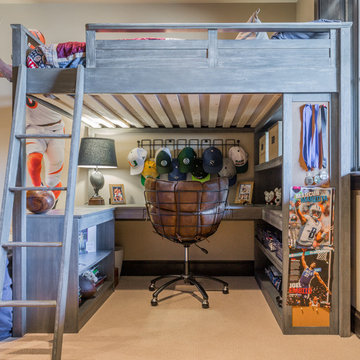
We needed to make the most of this small bedroom so used this loft style bed with desk/storage below from PB Teen. He loves baseball, so we used the PB Teen baseball chair and fatheads as the wall art.
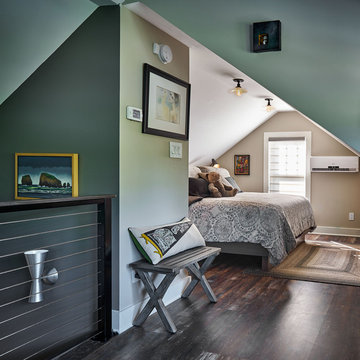
Bruce Cole Photography
Idee per una piccola cameretta per bambini classica con parquet scuro, pareti marroni e pavimento marrone
Idee per una piccola cameretta per bambini classica con parquet scuro, pareti marroni e pavimento marrone
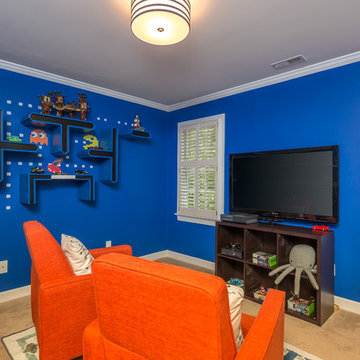
In this project we transformed a traditional style house into a modern, funky, and colorful home. By using different colors and patterns, mixing textures, and using unique design elements, these spaces portray a fun family lifestyle.
Photo Credit: Bob Fortner
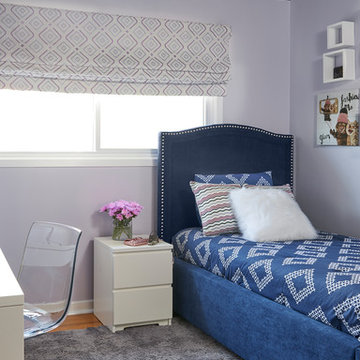
stephani buchman
Immagine di una piccola cameretta per bambini classica con pavimento in legno massello medio, pavimento marrone e pareti viola
Immagine di una piccola cameretta per bambini classica con pavimento in legno massello medio, pavimento marrone e pareti viola
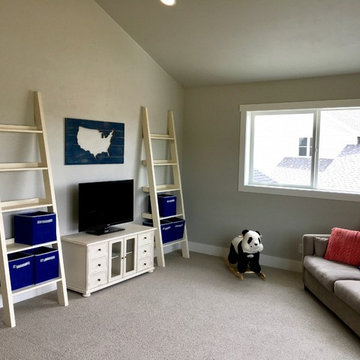
If you have children, you'll definitely want to have a play room like this one in your home! Located upstairs away from everything else in the home.
Immagine di una grande cameretta per bambini country con pareti grigie, moquette e pavimento beige
Immagine di una grande cameretta per bambini country con pareti grigie, moquette e pavimento beige
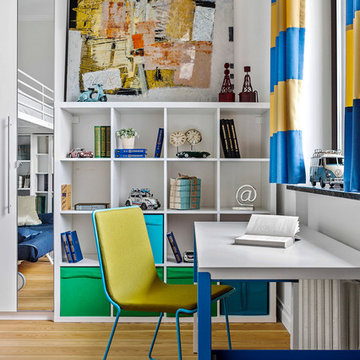
Детская для мальчика-подростка. Выполнена в светлых оттенках с добавлением синего и салатового тонов.
Immagine di una piccola cameretta per bambini minimal con pareti bianche, pavimento in legno massello medio e pavimento beige
Immagine di una piccola cameretta per bambini minimal con pareti bianche, pavimento in legno massello medio e pavimento beige
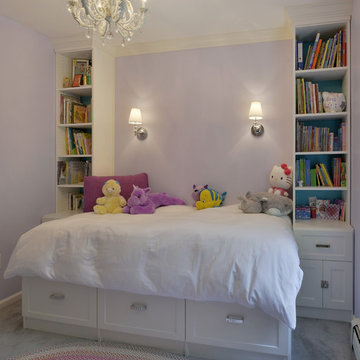
Foto di una piccola cameretta per bambini da 4 a 10 anni chic con pareti viola, moquette e pavimento grigio
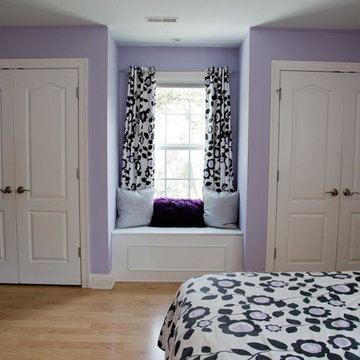
Idee per una cameretta per bambini chic di medie dimensioni con pareti viola e parquet chiaro
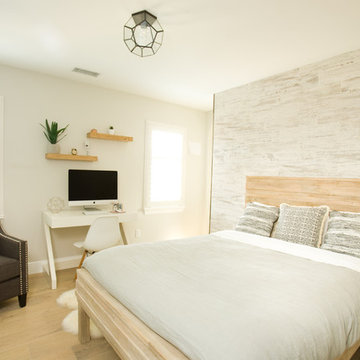
Ispirazione per una cameretta per bambini minimal di medie dimensioni con pareti bianche e parquet chiaro
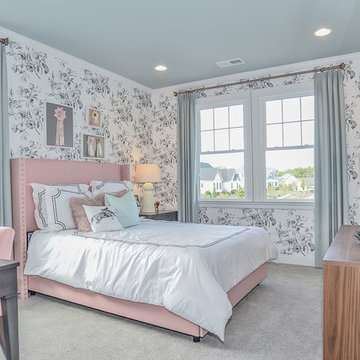
Idee per una cameretta per bambini classica di medie dimensioni con pareti grigie e moquette
Camerette per Bambini - Foto e idee per arredare
7