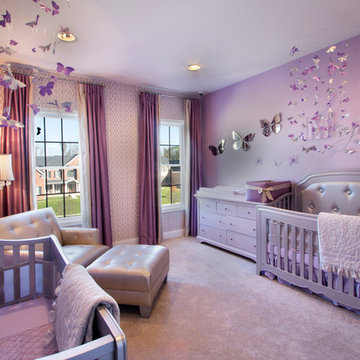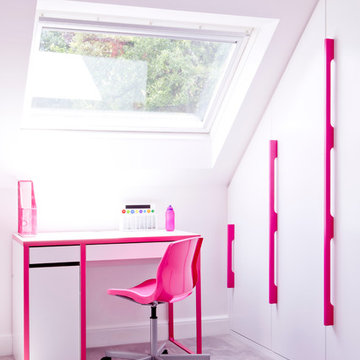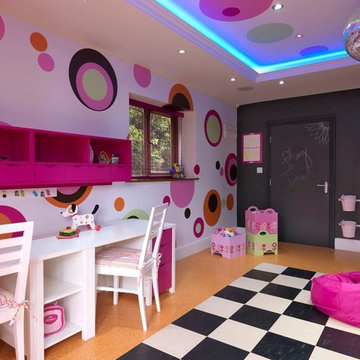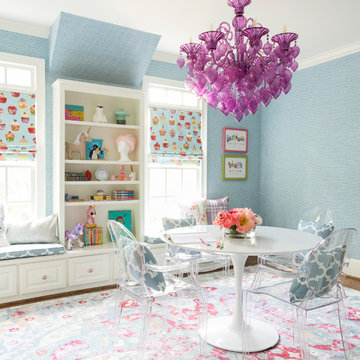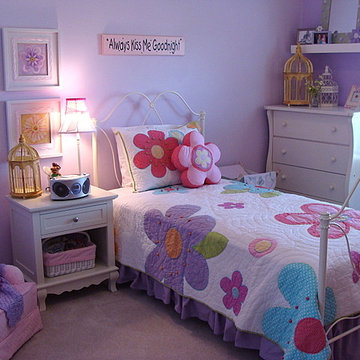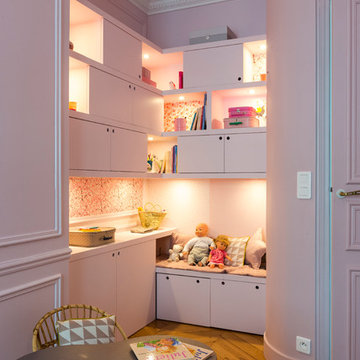Camerette per Bambini e Neonati viola, color legno - Foto e idee per arredare
Filtra anche per:
Budget
Ordina per:Popolari oggi
161 - 180 di 2.890 foto
1 di 3
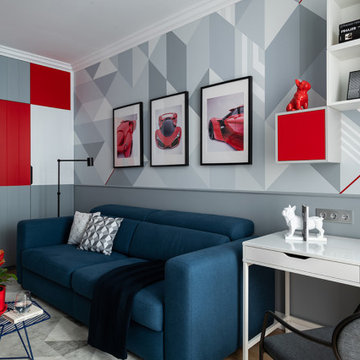
Детская комната для мальчика
Immagine di una cameretta per bambini da 4 a 10 anni contemporanea di medie dimensioni con pareti grigie, pavimento in laminato e pavimento beige
Immagine di una cameretta per bambini da 4 a 10 anni contemporanea di medie dimensioni con pareti grigie, pavimento in laminato e pavimento beige
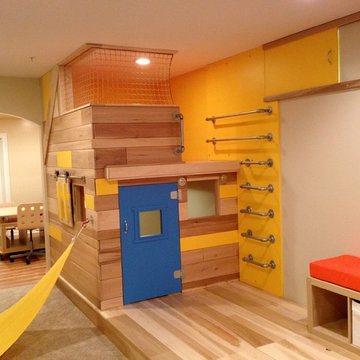
THEME The overall theme for this
space is a functional, family friendly
escape where time spent together
or alone is comfortable and exciting.
The integration of the work space,
clubhouse and family entertainment
area creates an environment that
brings the whole family together in
projects, recreation and relaxation.
Each element works harmoniously
together blending the creative and
functional into the perfect family
escape.
FOCUS The two-story clubhouse is
the focal point of the large space and
physically separates but blends the two
distinct rooms. The clubhouse has an
upper level loft overlooking the main
room and a lower enclosed space with
windows looking out into the playroom
and work room. There was a financial
focus for this creative space and the
use of many Ikea products helped to
keep the fabrication and build costs
within budget.
STORAGE Storage is abundant for this
family on the walls, in the cabinets and
even in the floor. The massive built in
cabinets are home to the television
and gaming consoles and the custom
designed peg walls create additional
shelving that can be continually
transformed to accommodate new or
shifting passions. The raised floor is
the base for the clubhouse and fort
but when pulled up, the flush mounted
floor pieces reveal large open storage
perfect for toys to be brushed into
hiding.
GROWTH The entire space is designed
to be fun and you never outgrow
fun. The clubhouse and loft will be a
focus for these boys for years and the
media area will draw the family to
this space whether they are watching
their favorite animated movie or
newest adventure series. The adjoining
workroom provides the perfect arts and
crafts area with moving storage table
and will be well suited for homework
and science fair projects.
SAFETY The desire to climb, jump,
run, and swing is encouraged in this
great space and the attention to detail
ensures that they will be safe. From
the strong cargo netting enclosing
the upper level of the clubhouse to
the added care taken with the lumber
to ensure a soft clean feel without
splintering and the extra wide borders
in the flush mounted floor storage, this
space is designed to provide this family
with a fun and safe space.
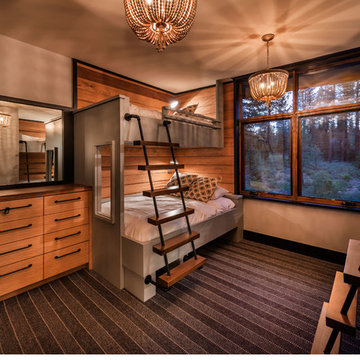
Vance Fox
Foto di una cameretta per bambini da 4 a 10 anni tradizionale di medie dimensioni con pareti beige e moquette
Foto di una cameretta per bambini da 4 a 10 anni tradizionale di medie dimensioni con pareti beige e moquette
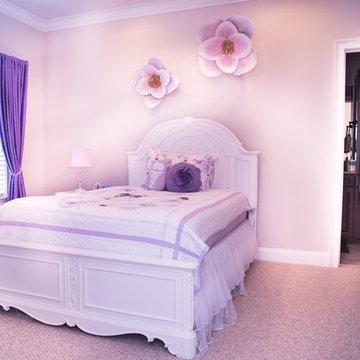
The perfect likes of a mature young girl. Jewel tones, jewelry tie backs, and Pottery Barn chic decor.
Ispirazione per una cameretta per bambini da 4 a 10 anni stile shabby di medie dimensioni con pareti beige, moquette e pavimento beige
Ispirazione per una cameretta per bambini da 4 a 10 anni stile shabby di medie dimensioni con pareti beige, moquette e pavimento beige
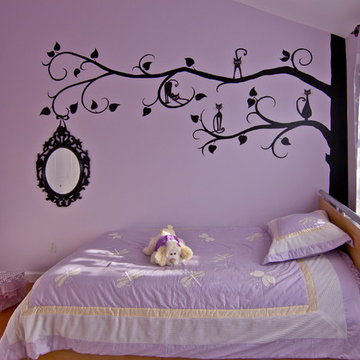
Design and Photo: Clever Home Design LLC
Contractor: Slachta Home Improvement - http://www.slachtahomeimprovement.com

Ispirazione per una grande cameretta per bambini da 4 a 10 anni stile rurale con pareti marroni, pavimento grigio e moquette
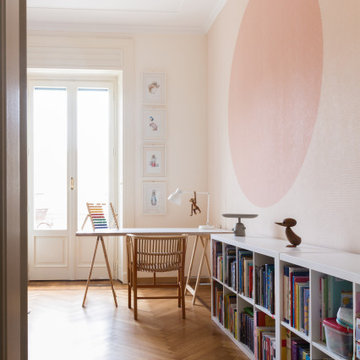
Cameretta dai colori pastello
Foto di una cameretta per bambini design con pareti rosa, pavimento in legno massello medio e pavimento marrone
Foto di una cameretta per bambini design con pareti rosa, pavimento in legno massello medio e pavimento marrone

Immagine di una cameretta per bambini classica di medie dimensioni con pareti blu, moquette e pavimento beige
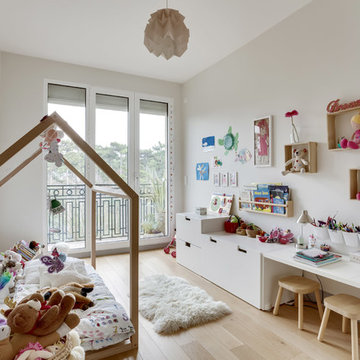
Photographe Marine Pinard
Idee per una cameretta per bambini da 4 a 10 anni scandinava con pareti grigie, parquet chiaro e pavimento beige
Idee per una cameretta per bambini da 4 a 10 anni scandinava con pareti grigie, parquet chiaro e pavimento beige

A little girls room with a pale pink ceiling and pale gray wainscoat
This fast pace second level addition in Lakeview has received a lot of attention in this quite neighborhood by neighbors and house visitors. Ana Borden designed the second level addition on this previous one story residence and drew from her experience completing complicated multi-million dollar institutional projects. The overall project, including designing the second level addition included tieing into the existing conditions in order to preserve the remaining exterior lot for a new pool. The Architect constructed a three dimensional model in Revit to convey to the Clients the design intent while adhering to all required building codes. The challenge also included providing roof slopes within the allowable existing chimney distances, stair clearances, desired room sizes and working with the structural engineer to design connections and structural member sizes to fit the constraints listed above. Also, extensive coordination was required for the second addition, including supports designed by the structural engineer in conjunction with the existing pre and post tensioned slab. The Architect’s intent was also to create a seamless addition that appears to have been part of the existing residence while not impacting the remaining lot. Overall, the final construction fulfilled the Client’s goals of adding a bedroom and bathroom as well as additional storage space within their time frame and, of course, budget.
Smart Media
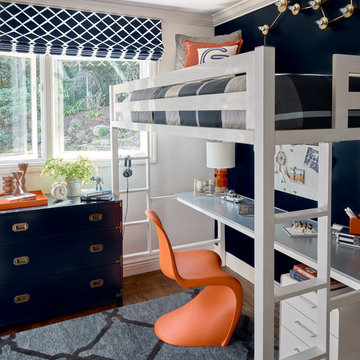
Idee per una cameretta da bambino da 4 a 10 anni chic con pareti nere e parquet scuro

Photo-Jim Westphalen
Esempio di una cameretta per bambini da 4 a 10 anni contemporanea di medie dimensioni con pavimento in legno massello medio, pavimento marrone e pareti blu
Esempio di una cameretta per bambini da 4 a 10 anni contemporanea di medie dimensioni con pavimento in legno massello medio, pavimento marrone e pareti blu
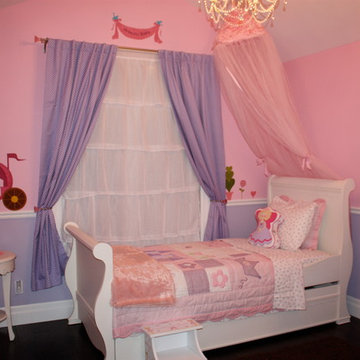
Ispirazione per una cameretta per bambini da 1 a 3 anni design di medie dimensioni con pareti rosa
Camerette per Bambini e Neonati viola, color legno - Foto e idee per arredare
9


