Camerette per Bambini e Neonati piccole con pavimento marrone - Foto e idee per arredare
Filtra anche per:
Budget
Ordina per:Popolari oggi
121 - 140 di 1.629 foto
1 di 3
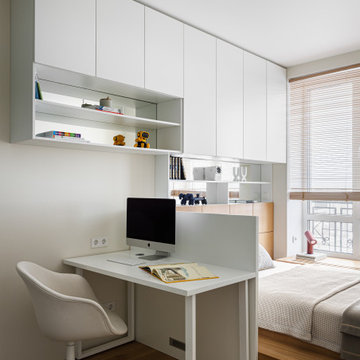
Ширина детской действительно всего 2.2 метра, а площадь 10 м², но посмотрите, что у нас получилась. Тут есть все: большая кровать, шкаф, рабочий стол, место для хранения книжек и игрушек.
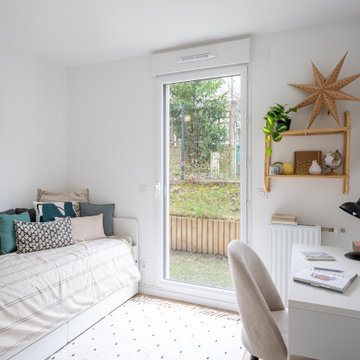
Nos clients sont un couple avec deux petites filles. Ils ont acheté un appartement sur plan à Meudon, mais ils ont eu besoin de nous pour les aider à imaginer l’agencement de tout l’espace. En effet, le couple a du mal à se projeter et à imaginer le futur agencement avec le seul plan fourni par le promoteur. Ils voient également plusieurs points difficiles dans le plan, comme leur grande pièce dédiée à l'espace de vie qui est toute en longueur. La cuisine est au fond de la pièce, et les chambres sont sur les côtés.
Les chambres, petites, sont optimisées et décorées sobrement. Le salon se pare quant à lui d’un meuble sur mesure. Il a été dessiné par ADC, puis ajusté et fabriqué par notre menuisier. En partie basse, nous avons créé du rangement fermé. Au dessus, nous avons créé des niches ouvertes/fermées.
La salle à manger est installée juste derrière le canapé, qui sert de séparation entre les deux espaces. La table de repas est installée au centre de la pièce, et créé une continuité avec la cuisine.
La cuisine est désormais ouverte sur le salon, dissociée grâce un un grand îlot. Les meubles de cuisine se poursuivent côté salle à manger, avec une colonne de rangement, mais aussi une cave à vin sous plan, et des rangements sous l'îlot.
La petite famille vit désormais dans un appartement harmonieux et facile à vivre ou nous avons intégrer tous les espaces nécessaires à la vie de la famille, à savoir, un joli coin salon où se retrouver en famille, une grande salle à manger et une cuisine ouverte avec de nombreux rangements, tout ceci dans une pièce toute en longueur.
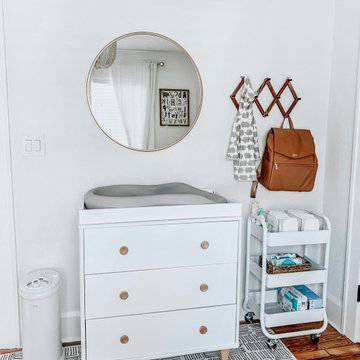
Foto di una piccola cameretta per neonato moderna con pareti bianche, pavimento in legno massello medio e pavimento marrone
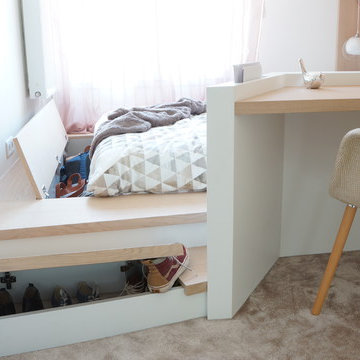
Le lit est inséré dans une estrade à rangements .
Immagine di una piccola cameretta per bambini moderna con pareti bianche, moquette e pavimento marrone
Immagine di una piccola cameretta per bambini moderna con pareti bianche, moquette e pavimento marrone
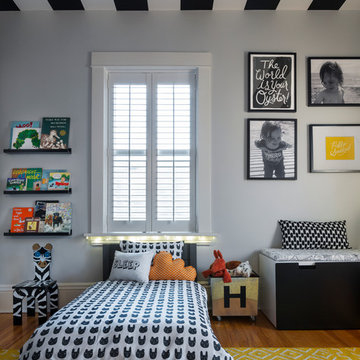
Corey Gaffer
Esempio di una piccola cameretta per bambini da 1 a 3 anni tradizionale con pareti grigie, pavimento in legno massello medio e pavimento marrone
Esempio di una piccola cameretta per bambini da 1 a 3 anni tradizionale con pareti grigie, pavimento in legno massello medio e pavimento marrone
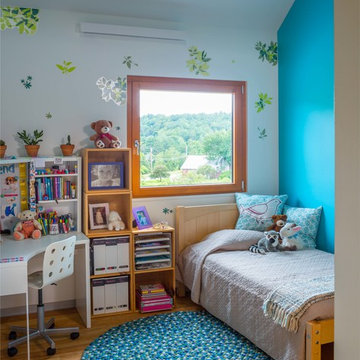
Photo-Jim Westphalen
Foto di una piccola cameretta per bambini da 4 a 10 anni moderna con pareti blu, pavimento in legno massello medio e pavimento marrone
Foto di una piccola cameretta per bambini da 4 a 10 anni moderna con pareti blu, pavimento in legno massello medio e pavimento marrone
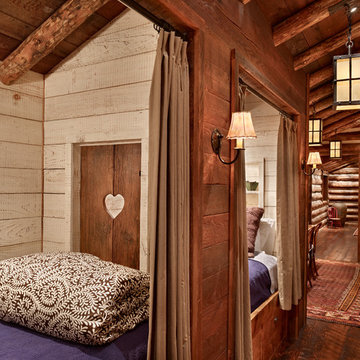
Idee per una piccola cameretta per bambini stile rurale con pareti beige, parquet scuro e pavimento marrone
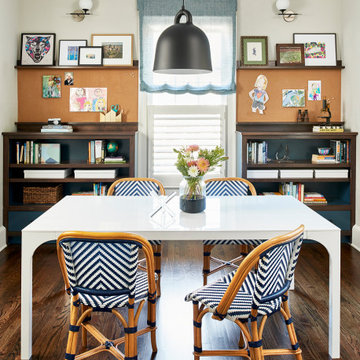
Foto di una piccola cameretta per bambini tradizionale con pareti grigie, parquet scuro, pavimento marrone e soffitto in carta da parati
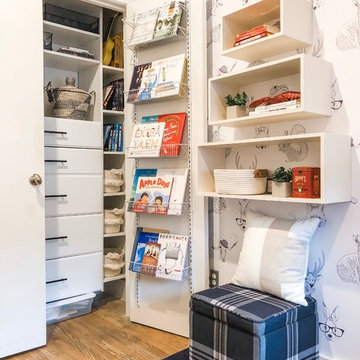
When a 7 year old Brooklyn hip-kid is also an animal lover, you get this woodland boy's room, designed to grow and maximize storage. This small kid's bedroom features a storage bed, wall shelves, a spacious desk hutch, and a storage ottoman to accommodate ample toys and books, as well as a custom designed closet to suit a growing child's needs. Hipster Animals removable wallpaper is fun for a 7 year old, but still cheeky and cool enough for a teen. And while woodland animals abound, they are balanced by mature decor elements like neutral colors, dark blues, boyish plaid, and chic wool and leather textures meant to grow with child. This room is one of our favorite small space designs - it's fun, personalized, and makes the space look bigger--while also providing storage and function.
Photo credits: Erin Coren, ASID, Curated Nest Interiors
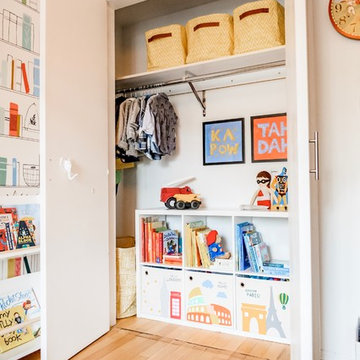
Photo Credits: Michelle Cadari & Erin Coren
Ispirazione per una piccola cameretta per bambini da 4 a 10 anni nordica con pareti multicolore, parquet chiaro e pavimento marrone
Ispirazione per una piccola cameretta per bambini da 4 a 10 anni nordica con pareti multicolore, parquet chiaro e pavimento marrone
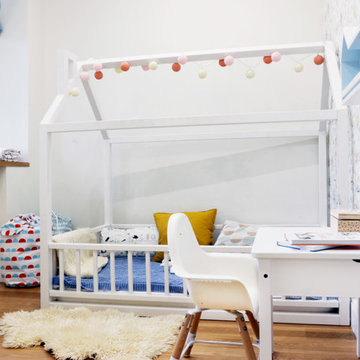
Esempio di una piccola cameretta per bambini da 1 a 3 anni scandinava con pareti bianche, pavimento in legno massello medio e pavimento marrone
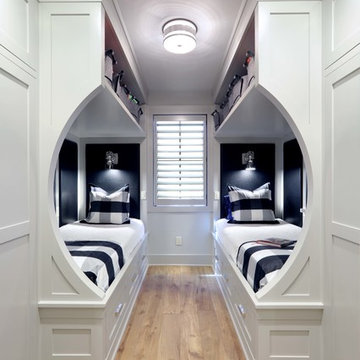
The residence on the third level of this live/work space is completely private. The large living room features a brick wall with a long linear fireplace and gray toned furniture with leather accents. The dining room features banquette seating with a custom table with built in leaves to extend the table for dinner parties. The kitchen also has the ability to grow with its custom one of a kind island including a pullout table.
An ARDA for indoor living goes to
Visbeen Architects, Inc.
Designers: Visbeen Architects, Inc. with Vision Interiors by Visbeen
From: East Grand Rapids, Michigan
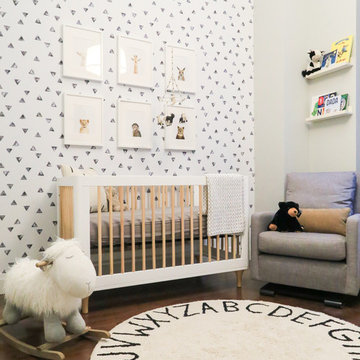
Esempio di una piccola cameretta per neonati neutra design con pareti grigie, parquet scuro e pavimento marrone
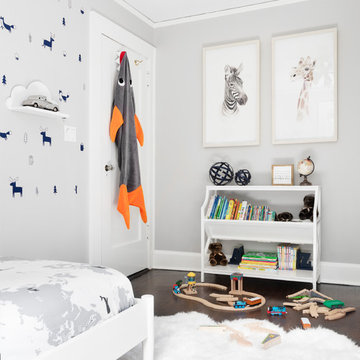
A big boy bedroom for a little boy, this modern take on a safari room combines a contemporary feel with mid century modern furniture. Although the room in small it provides ample play and relaxation and storage spaces, with two large custom build in closets, a secret teepee hideout and a reading/playing area.
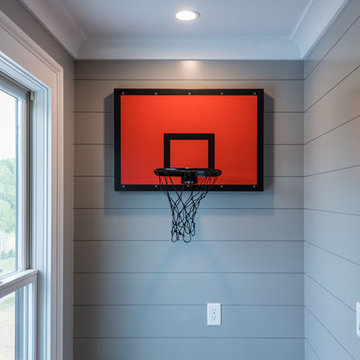
Ispirazione per una piccola cameretta per bambini country con pareti blu, pavimento in mattoni e pavimento marrone
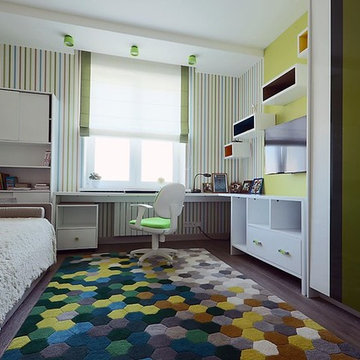
Immagine di una piccola cameretta da bambino da 4 a 10 anni contemporanea con pareti verdi, pavimento in legno massello medio e pavimento marrone
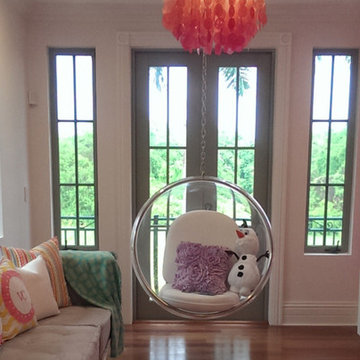
Esempio di una piccola cameretta per bambini design con pareti rosa, pavimento in legno massello medio e pavimento marrone

Using the family’s love of nature and travel as a launching point, we designed an earthy and layered room for two brothers to share. The playful yet timeless wallpaper was one of the first selections, and then everything else fell in place.
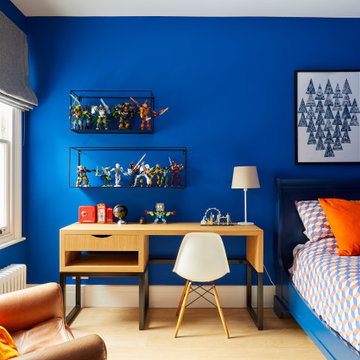
Children's room with storage, roman blinds and desk space with shelving to incorporate toys whilst leaving a study area.
Immagine di una piccola cameretta per bambini da 4 a 10 anni design con pareti blu, parquet chiaro e pavimento marrone
Immagine di una piccola cameretta per bambini da 4 a 10 anni design con pareti blu, parquet chiaro e pavimento marrone
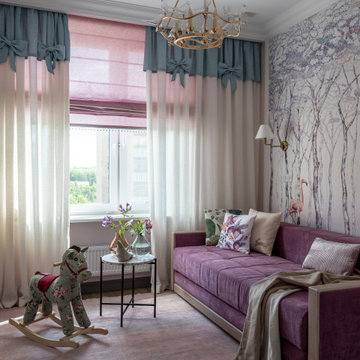
детская комната для девочки
Immagine di una piccola cameretta per bambini da 4 a 10 anni tradizionale con pavimento in legno massello medio, pavimento marrone e pareti multicolore
Immagine di una piccola cameretta per bambini da 4 a 10 anni tradizionale con pavimento in legno massello medio, pavimento marrone e pareti multicolore
Camerette per Bambini e Neonati piccole con pavimento marrone - Foto e idee per arredare
7

