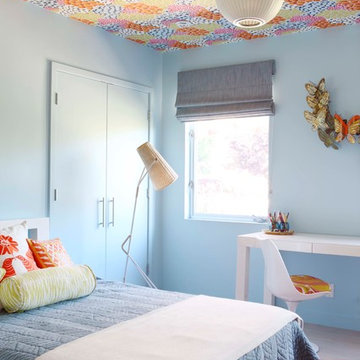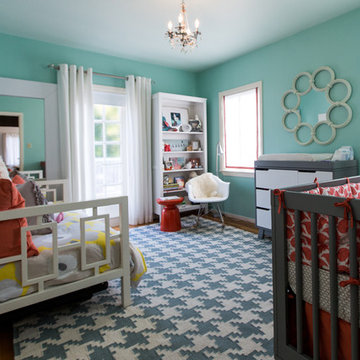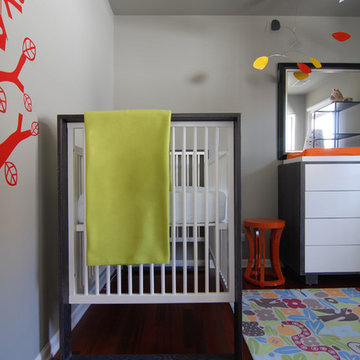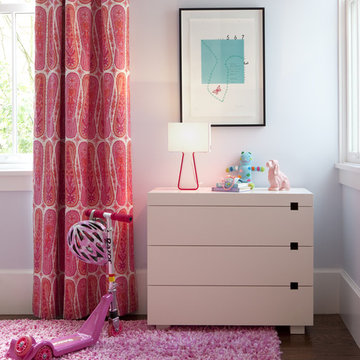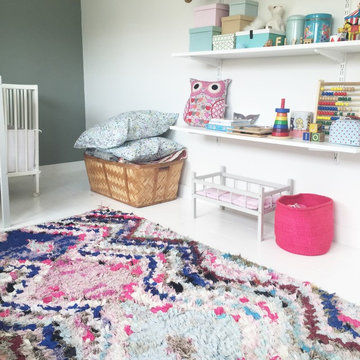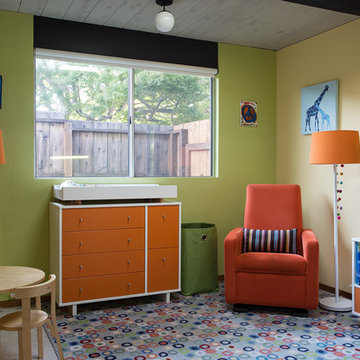Camerette per Bambini e Neonati moderne - Foto e idee per arredare
Filtra anche per:
Budget
Ordina per:Popolari oggi
1 - 19 di 19 foto
1 di 3

Klopf Architecture and Outer space Landscape Architects designed a new warm, modern, open, indoor-outdoor home in Los Altos, California. Inspired by mid-century modern homes but looking for something completely new and custom, the owners, a couple with two children, bought an older ranch style home with the intention of replacing it.
Created on a grid, the house is designed to be at rest with differentiated spaces for activities; living, playing, cooking, dining and a piano space. The low-sloping gable roof over the great room brings a grand feeling to the space. The clerestory windows at the high sloping roof make the grand space light and airy.
Upon entering the house, an open atrium entry in the middle of the house provides light and nature to the great room. The Heath tile wall at the back of the atrium blocks direct view of the rear yard from the entry door for privacy.
The bedrooms, bathrooms, play room and the sitting room are under flat wing-like roofs that balance on either side of the low sloping gable roof of the main space. Large sliding glass panels and pocketing glass doors foster openness to the front and back yards. In the front there is a fenced-in play space connected to the play room, creating an indoor-outdoor play space that could change in use over the years. The play room can also be closed off from the great room with a large pocketing door. In the rear, everything opens up to a deck overlooking a pool where the family can come together outdoors.
Wood siding travels from exterior to interior, accentuating the indoor-outdoor nature of the house. Where the exterior siding doesn’t come inside, a palette of white oak floors, white walls, walnut cabinetry, and dark window frames ties all the spaces together to create a uniform feeling and flow throughout the house. The custom cabinetry matches the minimal joinery of the rest of the house, a trim-less, minimal appearance. Wood siding was mitered in the corners, including where siding meets the interior drywall. Wall materials were held up off the floor with a minimal reveal. This tight detailing gives a sense of cleanliness to the house.
The garage door of the house is completely flush and of the same material as the garage wall, de-emphasizing the garage door and making the street presentation of the house kinder to the neighborhood.
The house is akin to a custom, modern-day Eichler home in many ways. Inspired by mid-century modern homes with today’s materials, approaches, standards, and technologies. The goals were to create an indoor-outdoor home that was energy-efficient, light and flexible for young children to grow. This 3,000 square foot, 3 bedroom, 2.5 bathroom new house is located in Los Altos in the heart of the Silicon Valley.
Klopf Architecture Project Team: John Klopf, AIA, and Chuang-Ming Liu
Landscape Architect: Outer space Landscape Architects
Structural Engineer: ZFA Structural Engineers
Staging: Da Lusso Design
Photography ©2018 Mariko Reed
Location: Los Altos, CA
Year completed: 2017
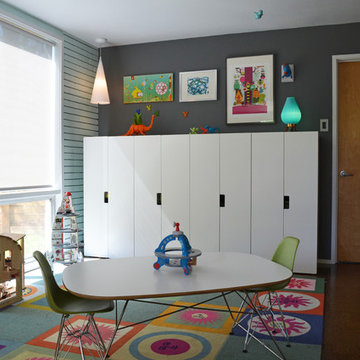
Photo: Sarah Greenman © 2013 Houzz
Idee per una cameretta per bambini da 4 a 10 anni minimalista con pareti grigie
Idee per una cameretta per bambini da 4 a 10 anni minimalista con pareti grigie
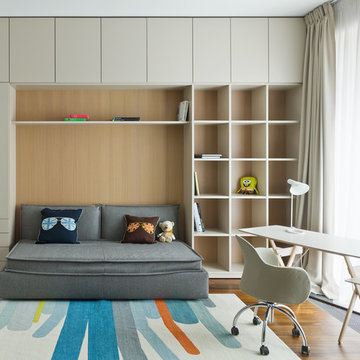
Frank Herfort
Esempio di una cameretta per bambini moderna con pareti beige, pavimento in legno massello medio e pavimento marrone
Esempio di una cameretta per bambini moderna con pareti beige, pavimento in legno massello medio e pavimento marrone
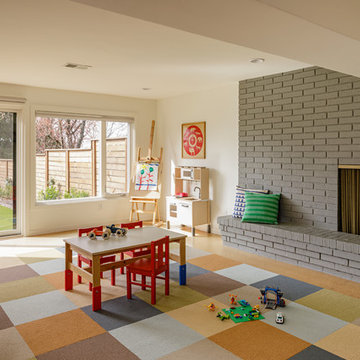
Lincoln Barbour
Immagine di una cameretta per bambini da 1 a 3 anni moderna con pareti bianche
Immagine di una cameretta per bambini da 1 a 3 anni moderna con pareti bianche
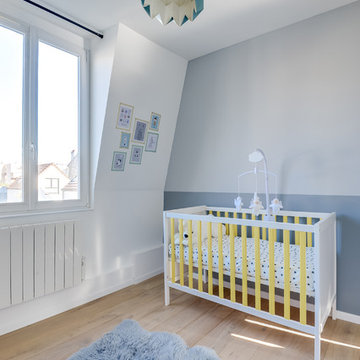
Meero
Ispirazione per una grande cameretta per neonato moderna con pareti blu e parquet chiaro
Ispirazione per una grande cameretta per neonato moderna con pareti blu e parquet chiaro
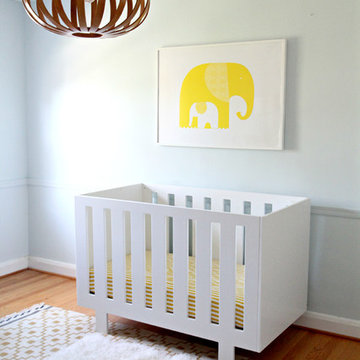
Idee per una cameretta per neonati neutra moderna di medie dimensioni con pareti blu e pavimento in legno massello medio
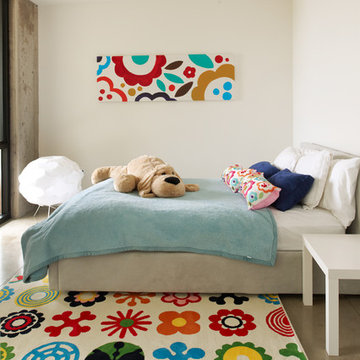
Kids bedroom.
Photo: Chad Holder
Esempio di una cameretta per bambini da 4 a 10 anni minimalista con pareti bianche, pavimento in cemento e pavimento grigio
Esempio di una cameretta per bambini da 4 a 10 anni minimalista con pareti bianche, pavimento in cemento e pavimento grigio
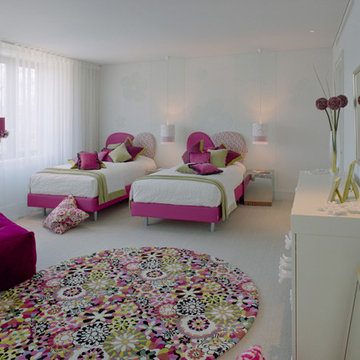
Kensington House Client: Private Client WINNER Best Interior Design over £100k Daily Mail UK Property Awards 2008 SHH were commissioned to create a complete interiors scheme for the new-build Kensington House project, for the whole of the six-storey, 1,114 sq m house. The property includes a reception room, large formal dining room, family room, cinema, pool room and six bedrooms. The client's brief was simple. The house had to suit the needs of an international couple with a large family. As for the look? 'Cream, off-white and funky'.
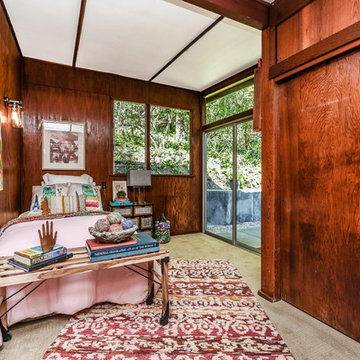
Foto di una cameretta per bambini da 4 a 10 anni minimalista di medie dimensioni con pareti marroni, moquette e pavimento beige
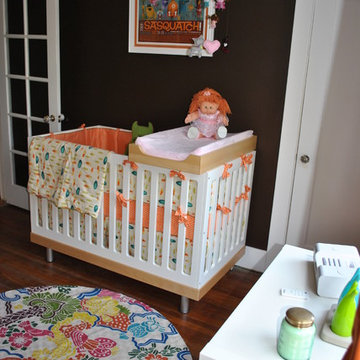
My husband and I transformed his office into a shared nursery/office. We designed the nursery for 3 months. We lucked out and found the Ouef furniture brand new on Craigslist for half price. My husband made her mobile with our likeness and our dog and cat.
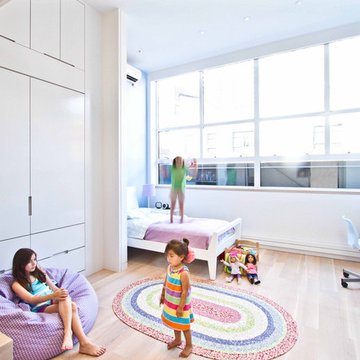
Townhouse addition with new customs stair and rail.
Immagine di una cameretta per bambini da 4 a 10 anni minimalista con pareti bianche e parquet chiaro
Immagine di una cameretta per bambini da 4 a 10 anni minimalista con pareti bianche e parquet chiaro
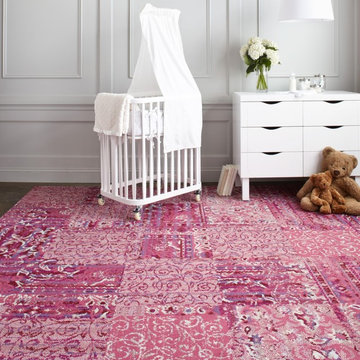
FLOR - Reoriented - Pink - A modern twist on a traditional art form. Reoriented resembles sewn together oriental rug remnants in updated, over-dyed colors. Made in the USA.
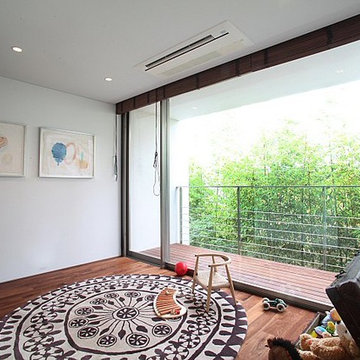
Photo by Jimmy Cohrssen
Ispirazione per una cameretta per bambini moderna
Ispirazione per una cameretta per bambini moderna
Camerette per Bambini e Neonati moderne - Foto e idee per arredare
1


