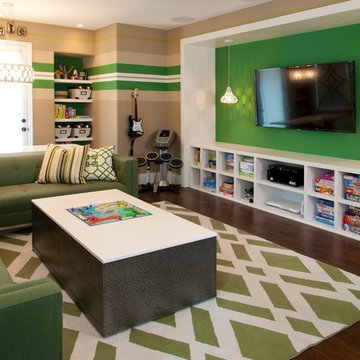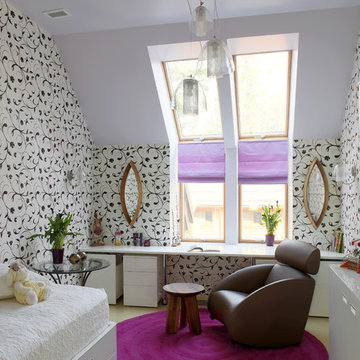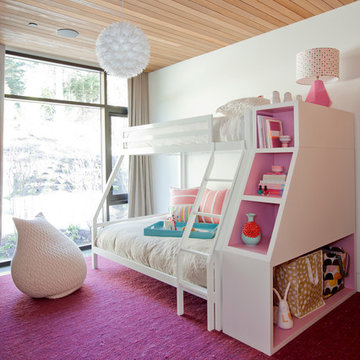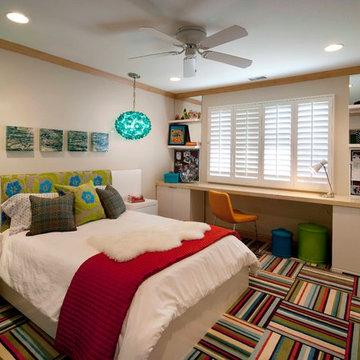Camerette per Bambini e Neonati contemporanee - Foto e idee per arredare
Filtra anche per:
Budget
Ordina per:Popolari oggi
1 - 20 di 224 foto
1 di 3
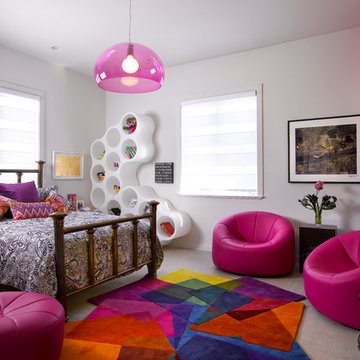
Hollub Homes | Interior design by Helene Hollub | Ken Hayden Photography
Foto di una cameretta per bambini design con pareti bianche e moquette
Foto di una cameretta per bambini design con pareti bianche e moquette
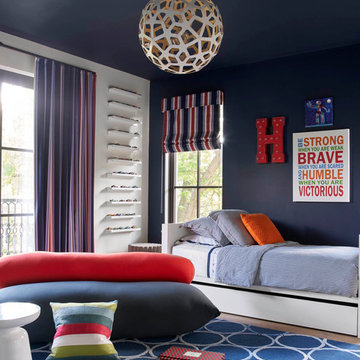
Tatum Brown Custom Homes {Architect: Stocker Hoesterey Montenegro} {Designer: Morgan Farrow Interiors} {Photography: Nathan Schroder}
Immagine di una cameretta per bambini design con pareti blu e parquet chiaro
Immagine di una cameretta per bambini design con pareti blu e parquet chiaro
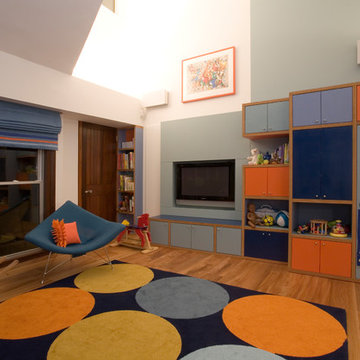
Graham Gaunt
Idee per una grande cameretta per bambini da 4 a 10 anni minimal con pareti multicolore e parquet chiaro
Idee per una grande cameretta per bambini da 4 a 10 anni minimal con pareti multicolore e parquet chiaro
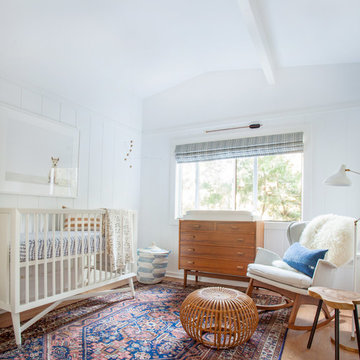
Tessa Neustadt
http://tessaneustadt.com
Immagine di una cameretta per neonati neutra design con pareti bianche
Immagine di una cameretta per neonati neutra design con pareti bianche

I was hired by the parents of a soon-to-be teenage girl turning 13 years-old. They wanted to remodel her bedroom from a young girls room to a teenage room. This project was a joy and a dream to work on! I got the opportunity to channel my inner child. I wanted to design a space that she would love to sleep in, entertain, hangout, do homework, and lounge in.
The first step was to interview her so that she would feel like she was a part of the process and the decision making. I asked her what was her favorite color, what was her favorite print, her favorite hobbies, if there was anything in her room she wanted to keep, and her style.
The second step was to go shopping with her and once that process started she was thrilled. One of the challenges for me was making sure I was able to give her everything she wanted. The other challenge was incorporating her favorite pattern-- zebra print. I decided to bring it into the room in small accent pieces where it was previously the dominant pattern throughout her room. The color palette went from light pink to her favorite color teal with pops of fuchsia. I wanted to make the ceiling a part of the design so I painted it a deep teal and added a beautiful teal glass and crystal chandelier to highlight it. Her room became a private oasis away from her parents where she could escape to. In the end we gave her everything she wanted.
Photography by Haigwood Studios

This 7,000 square foot space located is a modern weekend getaway for a modern family of four. The owners were looking for a designer who could fuse their love of art and elegant furnishings with the practicality that would fit their lifestyle. They owned the land and wanted to build their new home from the ground up. Betty Wasserman Art & Interiors, Ltd. was a natural fit to make their vision a reality.
Upon entering the house, you are immediately drawn to the clean, contemporary space that greets your eye. A curtain wall of glass with sliding doors, along the back of the house, allows everyone to enjoy the harbor views and a calming connection to the outdoors from any vantage point, simultaneously allowing watchful parents to keep an eye on the children in the pool while relaxing indoors. Here, as in all her projects, Betty focused on the interaction between pattern and texture, industrial and organic.
Project completed by New York interior design firm Betty Wasserman Art & Interiors, which serves New York City, as well as across the tri-state area and in The Hamptons.
For more about Betty Wasserman, click here: https://www.bettywasserman.com/
To learn more about this project, click here: https://www.bettywasserman.com/spaces/sag-harbor-hideaway/
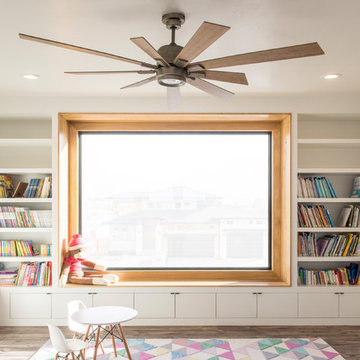
Idee per una cameretta per bambini design con pareti bianche, parquet scuro e pavimento marrone
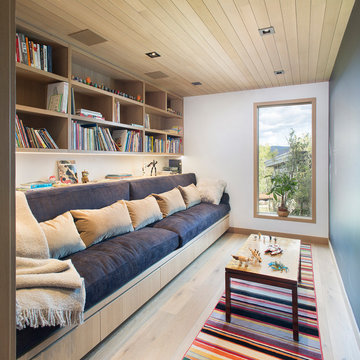
Ispirazione per una cameretta per bambini minimal con pareti bianche, parquet chiaro e pavimento beige
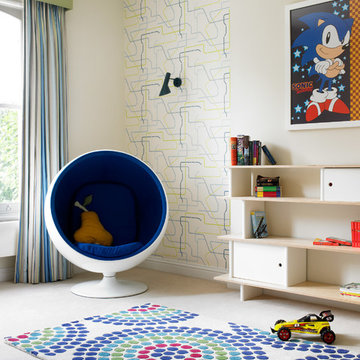
Ispirazione per una cameretta per bambini da 4 a 10 anni minimal con pareti beige
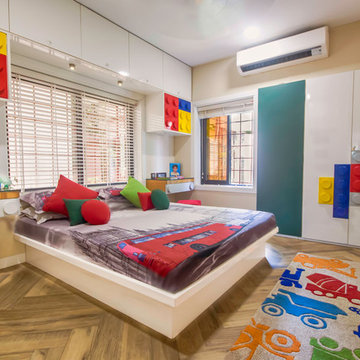
Murtuza Madraswala
Ispirazione per una cameretta per bambini design con pareti beige, parquet chiaro e pavimento marrone
Ispirazione per una cameretta per bambini design con pareti beige, parquet chiaro e pavimento marrone
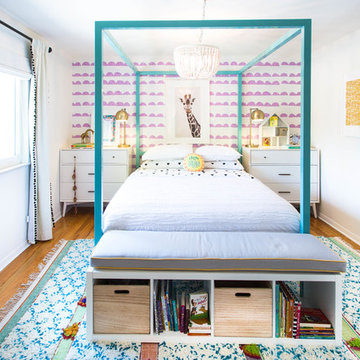
Idee per una cameretta per bambini minimal con pareti bianche, pavimento in legno massello medio e pavimento marrone
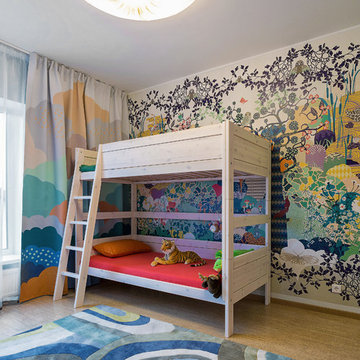
Алексей Трофимов
Immagine di una cameretta per bambini da 4 a 10 anni minimal con pareti multicolore e moquette
Immagine di una cameretta per bambini da 4 a 10 anni minimal con pareti multicolore e moquette

Esempio di una cameretta per neonati neutra design di medie dimensioni con pareti multicolore, parquet scuro e pavimento marrone
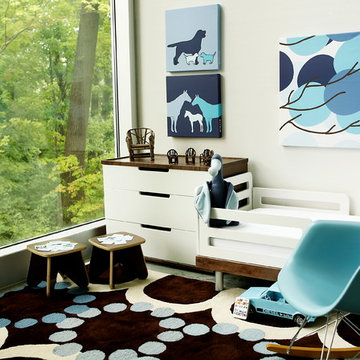
This room features 96x126 Blue 65 Rug from Avalisa.com on the floor.
The wall art is also from Avalisa.com:
- 18x18 Navy Herd
- 18x18 Blue Lab
- 28x28 Blue Buds
All product purchased from Avalisa.com
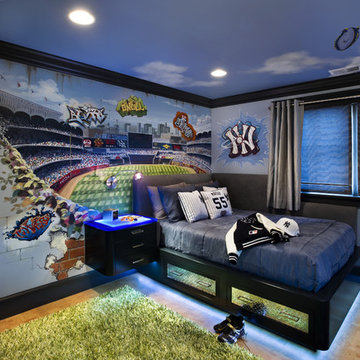
Yankees fan bedroom: view of custom bed and nightstand, looking toward window. Complete remodel of bedroom included cork flooring, mirrored wall section, and toe-kick lighting on bed for a floating effect.
Photo by Bernard Andre
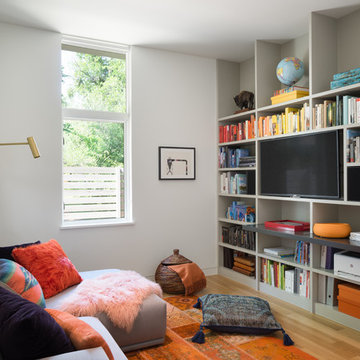
Intimate tv/study room.
Photo by Whit Preston
Ispirazione per una cameretta per bambini design con pareti bianche, parquet chiaro e pavimento marrone
Ispirazione per una cameretta per bambini design con pareti bianche, parquet chiaro e pavimento marrone
Camerette per Bambini e Neonati contemporanee - Foto e idee per arredare
1


