Camerette per Bambini e Neonati moderne - Foto e idee per arredare
Filtra anche per:
Budget
Ordina per:Popolari oggi
121 - 140 di 2.512 foto
1 di 3
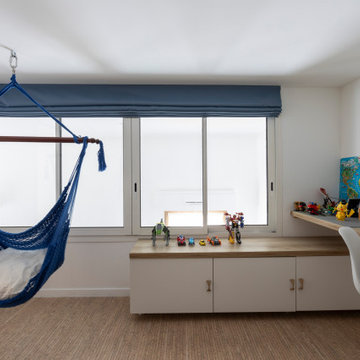
L'ancienne chambre d'enfant, double hauteur, avait le seul placard de l'appartement. La surface de la chambre a été retrouvée, mais 4 usages sont désormais possibles sans que l'espace parait limité: le couchage pour le jeune homme et un copain, le travail / lecture et le divertissement. Le hamac assure la lecture à 2, ancré dans la dalle en béton armé.
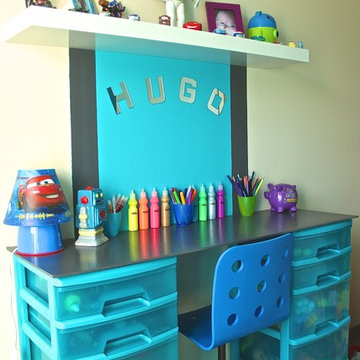
Création d'un bureau pour enfant avec une planche découpé sur mesure et des casiers.
Immagine di una piccola cameretta per bambini da 4 a 10 anni minimalista con pavimento in legno massello medio e pareti verdi
Immagine di una piccola cameretta per bambini da 4 a 10 anni minimalista con pavimento in legno massello medio e pareti verdi
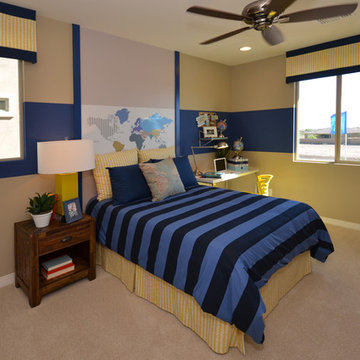
Foto di una cameretta per bambini da 4 a 10 anni minimalista di medie dimensioni con pareti multicolore e moquette
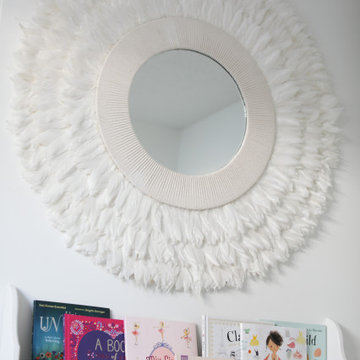
Sweet girls bedroom with floral wallpaper and subtle pink accents.
Esempio di una piccola cameretta per bambini da 4 a 10 anni moderna con pareti bianche, parquet chiaro e carta da parati
Esempio di una piccola cameretta per bambini da 4 a 10 anni moderna con pareti bianche, parquet chiaro e carta da parati
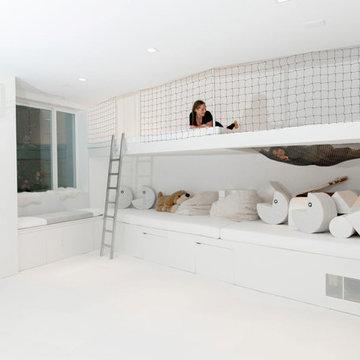
Idee per una cameretta per bambini da 4 a 10 anni moderna di medie dimensioni con pareti bianche e pavimento bianco
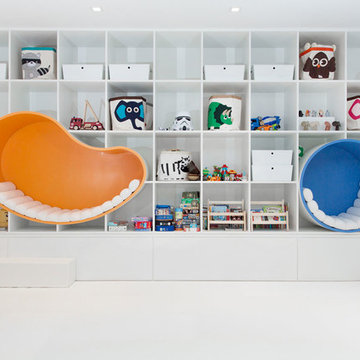
Esempio di una cameretta per bambini da 4 a 10 anni moderna di medie dimensioni con pareti bianche e pavimento bianco
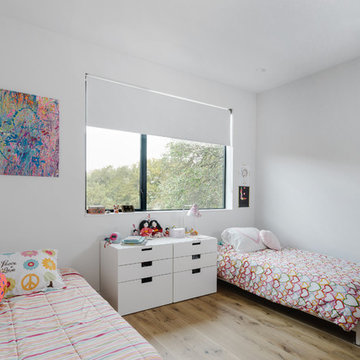
Immagine di una cameretta per bambini minimalista di medie dimensioni con pareti bianche, parquet chiaro e pavimento marrone
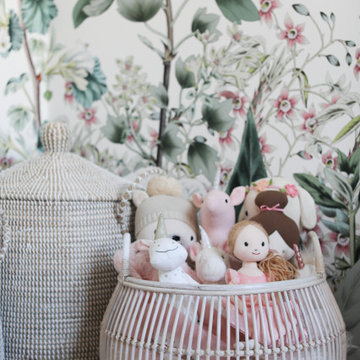
Sweet girls bedroom with floral wallpaper and subtle pink accents.
Ispirazione per una piccola cameretta per bambini da 4 a 10 anni moderna con pareti bianche, parquet chiaro e carta da parati
Ispirazione per una piccola cameretta per bambini da 4 a 10 anni moderna con pareti bianche, parquet chiaro e carta da parati

Winner of the 2018 Tour of Homes Best Remodel, this whole house re-design of a 1963 Bennet & Johnson mid-century raised ranch home is a beautiful example of the magic we can weave through the application of more sustainable modern design principles to existing spaces.
We worked closely with our client on extensive updates to create a modernized MCM gem.
Extensive alterations include:
- a completely redesigned floor plan to promote a more intuitive flow throughout
- vaulted the ceilings over the great room to create an amazing entrance and feeling of inspired openness
- redesigned entry and driveway to be more inviting and welcoming as well as to experientially set the mid-century modern stage
- the removal of a visually disruptive load bearing central wall and chimney system that formerly partitioned the homes’ entry, dining, kitchen and living rooms from each other
- added clerestory windows above the new kitchen to accentuate the new vaulted ceiling line and create a greater visual continuation of indoor to outdoor space
- drastically increased the access to natural light by increasing window sizes and opening up the floor plan
- placed natural wood elements throughout to provide a calming palette and cohesive Pacific Northwest feel
- incorporated Universal Design principles to make the home Aging In Place ready with wide hallways and accessible spaces, including single-floor living if needed
- moved and completely redesigned the stairway to work for the home’s occupants and be a part of the cohesive design aesthetic
- mixed custom tile layouts with more traditional tiling to create fun and playful visual experiences
- custom designed and sourced MCM specific elements such as the entry screen, cabinetry and lighting
- development of the downstairs for potential future use by an assisted living caretaker
- energy efficiency upgrades seamlessly woven in with much improved insulation, ductless mini splits and solar gain
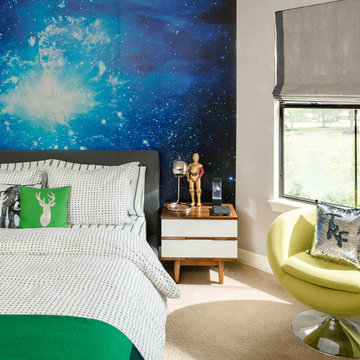
A creative young client with great style. Mixture of mid century and modern.
Foto di una cameretta per bambini da 4 a 10 anni moderna di medie dimensioni con pareti grigie e moquette
Foto di una cameretta per bambini da 4 a 10 anni moderna di medie dimensioni con pareti grigie e moquette
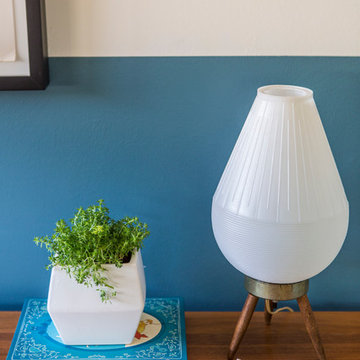
Laure Joliet
Ispirazione per una cameretta per bambini da 1 a 3 anni moderna di medie dimensioni con pareti blu e moquette
Ispirazione per una cameretta per bambini da 1 a 3 anni moderna di medie dimensioni con pareti blu e moquette
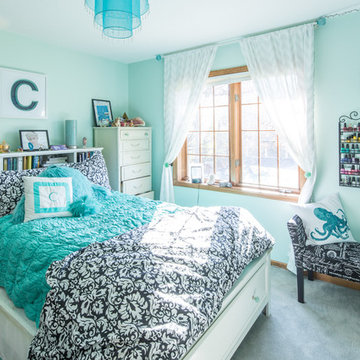
Immagine di una cameretta per bambini moderna di medie dimensioni con pareti blu e moquette
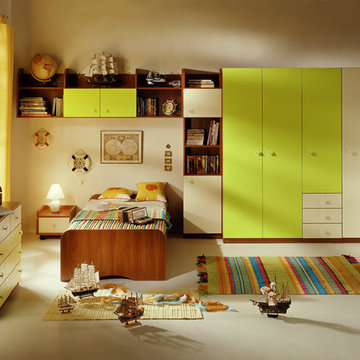
Ispirazione per una piccola cameretta per bambini moderna con pareti beige e parquet chiaro
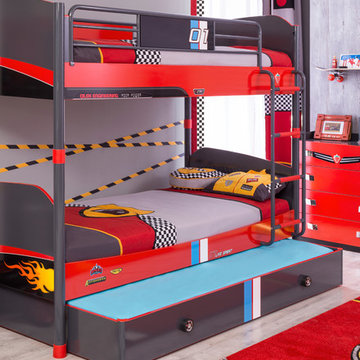
Lofty dreams await your little racer with this impressive bunk bed system featuring a convenient pullout bed punctuated w/cool wheel motif drawer pulls.
Added details include sweeping tailpipe exhaust flame decals & stunning racer stripes !!!
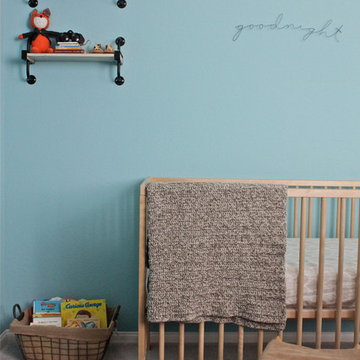
inspired by the movie, Moonrise Kingdom, this young couple wanted a midcentury-modern/industrial nursery with organic elements.
Idee per una cameretta per bambini da 1 a 3 anni moderna di medie dimensioni con pareti blu e moquette
Idee per una cameretta per bambini da 1 a 3 anni moderna di medie dimensioni con pareti blu e moquette
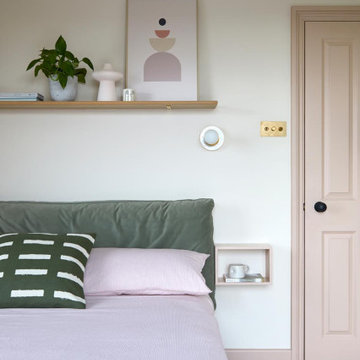
Teen bedroom - mint green and dusty pink.
Idee per una cameretta per bambini moderna di medie dimensioni con pareti rosa e parquet chiaro
Idee per una cameretta per bambini moderna di medie dimensioni con pareti rosa e parquet chiaro
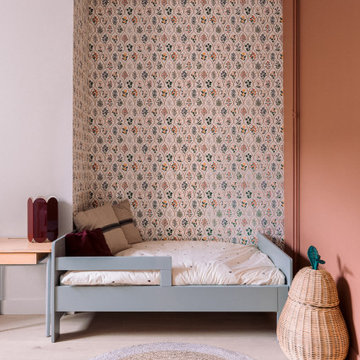
La chambre de Louise est aménagée autour de cette alcôve couverte de papier peint herbier.
Esempio di una cameretta per bambini da 1 a 3 anni minimalista di medie dimensioni con parquet chiaro, pavimento marrone, carta da parati e pareti multicolore
Esempio di una cameretta per bambini da 1 a 3 anni minimalista di medie dimensioni con parquet chiaro, pavimento marrone, carta da parati e pareti multicolore
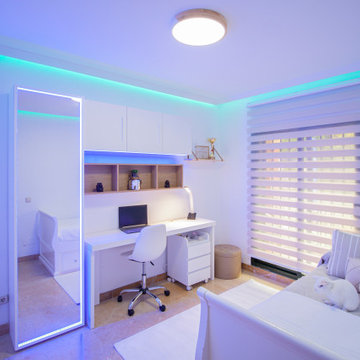
Diseño de dormitorio juvenil aportando modernidad y funcionalidad, el armario de espejo esconde un enorme zapatero vertical , la iluminación se adapta al momento del día y el estado de ánimo. Ambiente fresco , divertido y original para acompañar al crecimiento de los jóvenes.
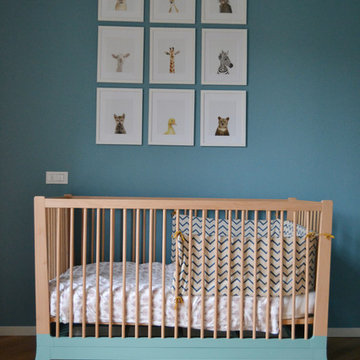
Esempio di una piccola cameretta per neonati minimalista con pareti blu e parquet chiaro
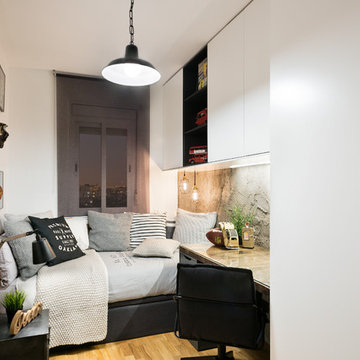
Foto di una piccola cameretta per bambini moderna con pareti bianche e pavimento in legno massello medio
Camerette per Bambini e Neonati moderne - Foto e idee per arredare
7

