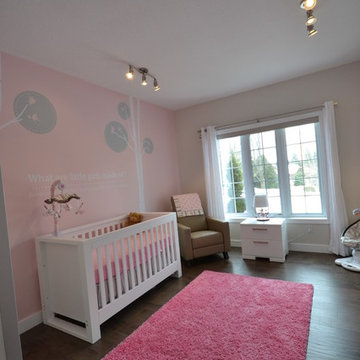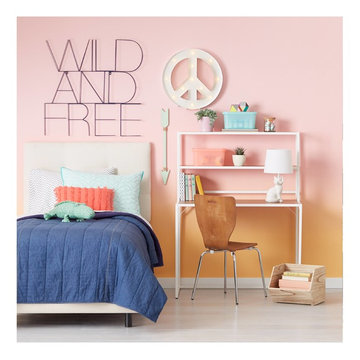Camerette per Bambini e Neonati moderne con pareti rosa - Foto e idee per arredare
Filtra anche per:
Budget
Ordina per:Popolari oggi
21 - 40 di 445 foto
1 di 3
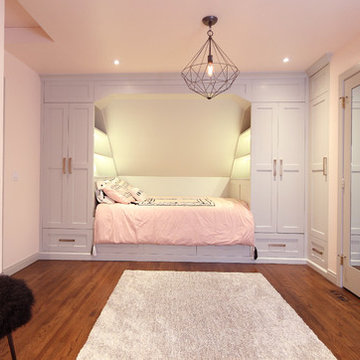
Idee per una cameretta per bambini minimalista di medie dimensioni con pareti rosa, parquet scuro e pavimento marrone
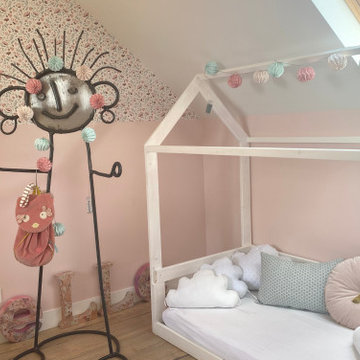
Maelle a 4 ans et elle va bientôt être grande sœur. C'est donc tout naturellement qu'elle a accepté de céder sa chambre à son petit frère qui va naître dans quelques mois. Sa future chambre, nichée sous les combles, servait plutôt de grenier pour entreposer tout un tas d'affaires. Il a fallu faire donc preuve de capacité à se projeter et d'imagination pour lui aménager sa chambre de rêve. Alors quand elle me l'a expliqué, sa chambre de rêve était composée de, je cite : "des animaux, du rose, des belles lumières". Ni une, ni deux, WherDeco en coup de baguette magique lui à proposé une chambre enchantée au charme d'antan.
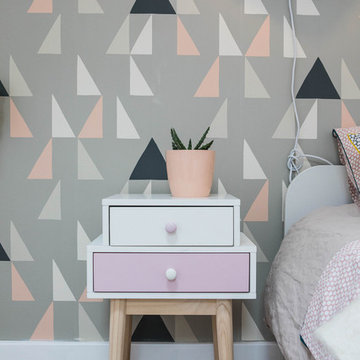
Immagine di una cameretta da letto da 4 a 10 anni minimalista con pareti rosa e parquet chiaro
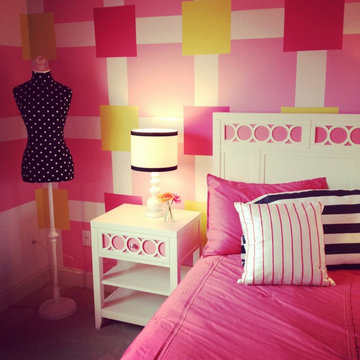
Foto di una cameretta per bambini da 4 a 10 anni minimalista di medie dimensioni con pareti rosa e moquette
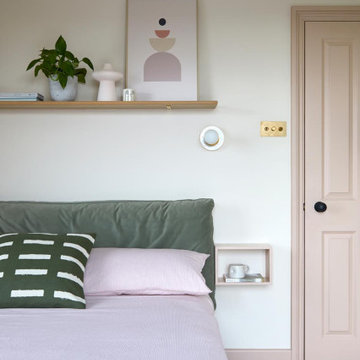
Teen bedroom - mint green and dusty pink.
Idee per una cameretta per bambini moderna di medie dimensioni con pareti rosa e parquet chiaro
Idee per una cameretta per bambini moderna di medie dimensioni con pareti rosa e parquet chiaro
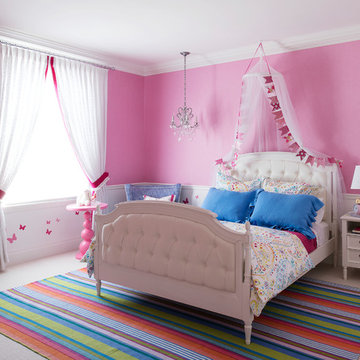
Luca Interior Design is an award-winning firm that designs & builds exclusive interiors for private luxury homes. Call us at +603 21829766 or Whatsapp +60 102352207 for any queries. email: info@lucainteriordesign.com
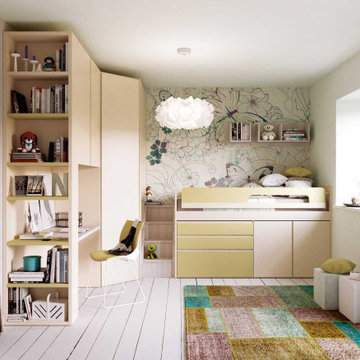
Esempio di una cameretta per bambini da 4 a 10 anni minimalista di medie dimensioni con pareti rosa, pavimento in laminato, pavimento bianco e carta da parati
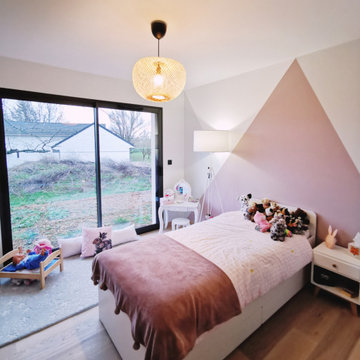
Ispirazione per una cameretta per bambini da 4 a 10 anni moderna con pareti rosa, pavimento in laminato e pavimento marrone
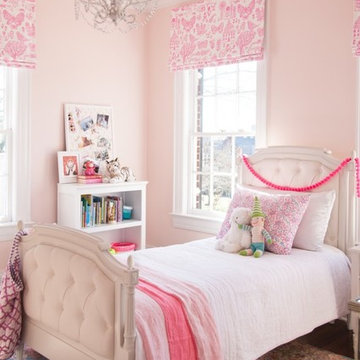
Idee per una cameretta per bambini da 4 a 10 anni moderna di medie dimensioni con pareti rosa, pavimento in legno massello medio e pavimento marrone
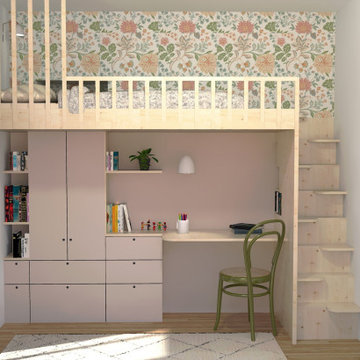
Projet en cours : Chambre d'enfant sur mesure (3D) avec un lit mezzanine, un bureau et de nombreux rangements, y compris dans les contre-marches des escaliers pas japonais. On conserve un espace de jeu au sol pour cette petite fille de 7 ans.
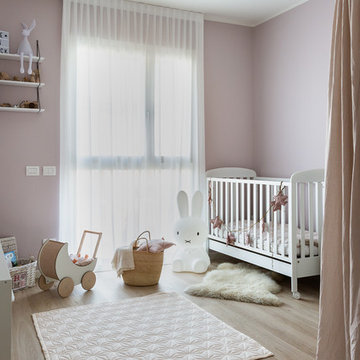
Fabrizio Russo Fotografo
Immagine di una cameretta per neonata minimalista di medie dimensioni con pareti rosa e parquet chiaro
Immagine di una cameretta per neonata minimalista di medie dimensioni con pareti rosa e parquet chiaro
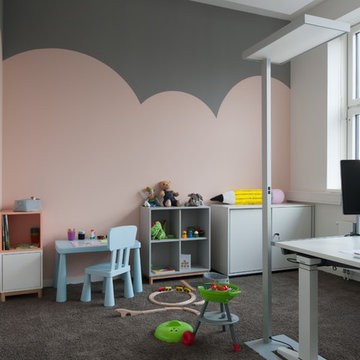
Bring your kids to work!
Hat ein Elternteil einmal Schwierigkeiten mit der Betreuung seines Kindes, steht er in den meisten Fällen vor einem großen Problem.
Die naheliegendste Lösung ist es einen Rückzugsraum zu schaffen in dem das Elternteil arbeiten kann und das Kind sich willkommen fühlt.
Wie so etwas aussehen kann, sehen Sie hier.
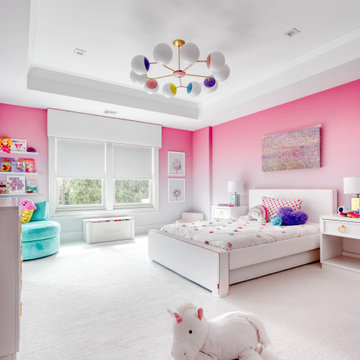
Ispirazione per una cameretta per bambini moderna di medie dimensioni con pareti rosa, moquette e pavimento bianco
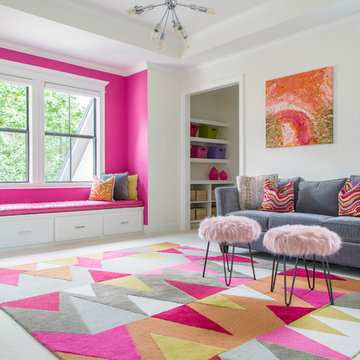
Bold patterns and lively colors flow throughout this playroom. The bay window and built in seating are painted in a vibrant hot pink that pop against the pure white walls. Fuzzy ottomans add a fun touch to the steel gray sofa and are complimented by the modern details of the mid-century flush mount and fun, geometric area rug.
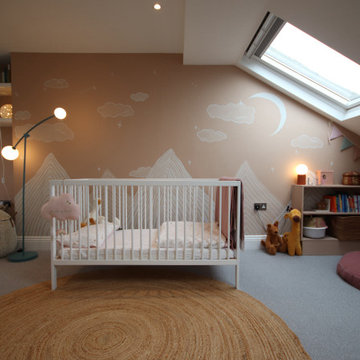
This kids bedroom was designed to be a multi-functional space. The bedroom’s size was relatively large so our job was to divide the room into three zones. One was for play, one was to sleep and the final was a reading corner. Lily is an avid reader so the reading corner was a must. We built a custom bookshelf for her to relax and read in with floor cushions. We had an artist come in to paint a mural and had a camping space set up for her to use as a play area. As she grows up, the cot can be extended into a child’s small bed, a larger bed and even a bunk bed in the future!
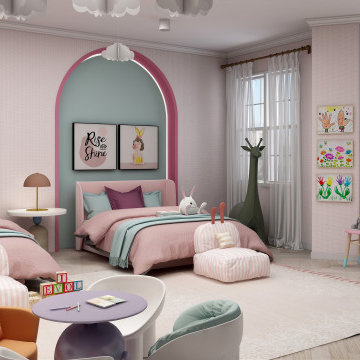
this twin bedroom custom design features a colorful vibrant room with an all-over pink wallpaper design, a custom built-in bookcase, and a reading area as well as a custom built-in desk area.
the opposed wall features two recessed arched nooks with indirect light to ideally position the twin's beds.
the rest of the room showcases resting, playing areas where the all the fun activities happen.
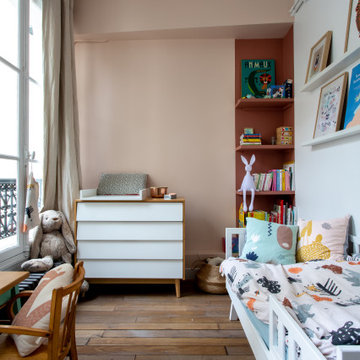
Ce très bel appartement lumineux, typique du 3ème arrondissement aux murs de pierre, possède une architecture assez atypique avec ses jolies fenêtres arrondies. Les propriétaires avaient déjà entamés des travaux de rénovation et d’aménagement en inversant la cuisine et la chambre de leur fille. Ainsi la cuisine a un accès direct, derrière la verrière à la salle à manger et au salon. Ce qui leur manquait étaient de belles finitions, et surtout des rangement sur mesure, notamment dans l’entrée, dans les chambres et des bibliothèques dans le salon. J’ai également choisi des luminaires et accessoires pour parfaire la décoration.
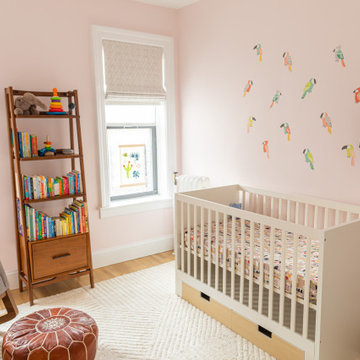
Park Slope Coop Nursery
Foto di una cameretta per neonata minimalista di medie dimensioni con pareti rosa, parquet chiaro e pavimento marrone
Foto di una cameretta per neonata minimalista di medie dimensioni con pareti rosa, parquet chiaro e pavimento marrone
Camerette per Bambini e Neonati moderne con pareti rosa - Foto e idee per arredare
2


