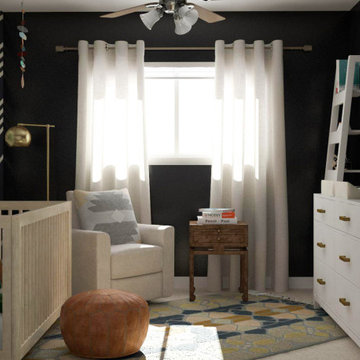Camerette per Bambini e Neonati moderne con carta da parati - Foto e idee per arredare
Filtra anche per:
Budget
Ordina per:Popolari oggi
41 - 60 di 775 foto
1 di 3

こども室前にある共有スペースは、3階のテラス、階段室ごしにダイニング、そして2階からの階段状のテラスと、内外の色々な場所に開けています
Esempio di una piccola cameretta per bambini da 4 a 10 anni minimalista con pareti bianche, pavimento in legno massello medio, soffitto in carta da parati e carta da parati
Esempio di una piccola cameretta per bambini da 4 a 10 anni minimalista con pareti bianche, pavimento in legno massello medio, soffitto in carta da parati e carta da parati
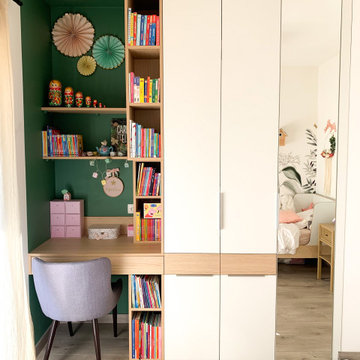
Le placard est composé de tiroirs, de penderies derrière le miroir toute hauteur, d'étagères, d'une bibliothèque, et d'un bureau. Il y a beaucoup de rangements pour pouvoir stocker toutes les affaires de la petite fille. Les tiroirs sont sans poignées pour ne pas que ça la gêne quand elle est au bureau. Le reste des placards est en poignées de tranche pour être plus discrètes.
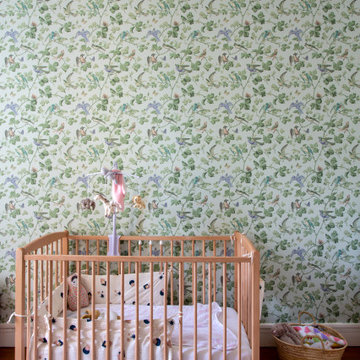
Cet appartement en location avait besoin d’un vrai coup de pouce déco ! Doté d’une jolie base hausmannienne, les locataires m’ont demandé d’apporter des touches douces, scandinaves. J’ai donc opté pour les chambres et le salon/SAM de teintes vert-bleu, subtiles et des matières comme le lin et le velours avec du mobilier en bois.
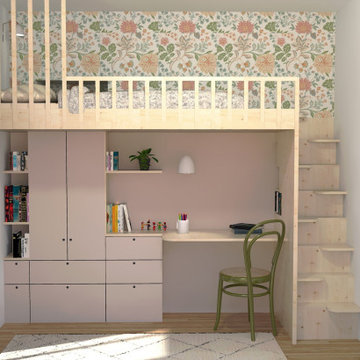
Projet en cours : Chambre d'enfant sur mesure (3D) avec un lit mezzanine, un bureau et de nombreux rangements, y compris dans les contre-marches des escaliers pas japonais. On conserve un espace de jeu au sol pour cette petite fille de 7 ans.
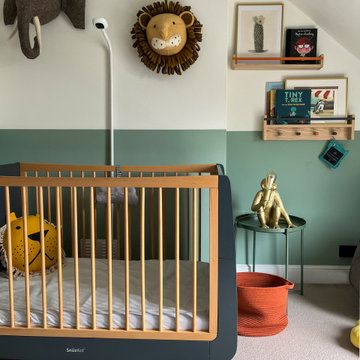
Leopold's parents wanted to create a bright jungle inspired space for him to sleep and play. We painted the lower half of the room green complete with mountain peaks, the upper half off white creating an illusion of a higher ceiling and a neutral backdrop to a bold jungle mural. As well as specifying furniture and accessories to work with items already owned by the client, I also created a space plan that can be adapted easily as Leopold grows!
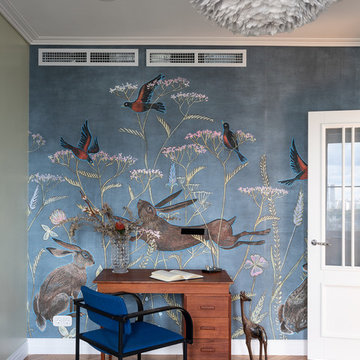
Esempio di una cameretta per bambini minimalista con pareti blu, pavimento in legno massello medio, pavimento marrone e carta da parati
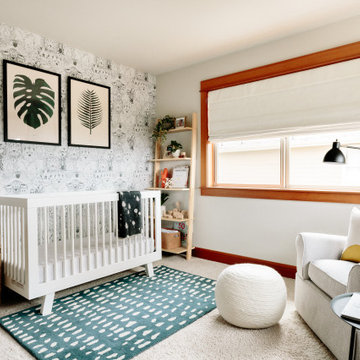
This project was executed remotely in close collaboration with the client. The primary bedroom actually had an unusual dilemma in that it had too many windows, making furniture placement awkward and difficult. We converted one wall of windows into a full corner-to-corner drapery wall, creating a beautiful and soft backdrop for their bed. We also designed a little boy’s nursery to welcome their first baby boy.
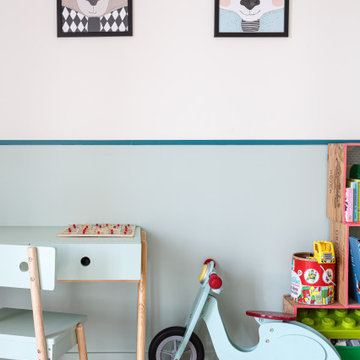
Nos clients, une famille avec 3 enfants, ont fait l'achat d'un bien de 124 m² dans l'Ouest Parisien. Ils souhaitaient adapter à leur goût leur nouvel appartement. Pour cela, ils ont fait appel à @advstudio_ai et notre agence.
L'objectif était de créer un intérieur au look urbain, dynamique, coloré. Chaque pièce possède sa palette de couleurs. Ainsi dans le couloir, on est accueilli par une entrée bleue Yves Klein et des étagères déstructurées sur mesure. Les chambres sont tantôt bleu doux ou intense ou encore vert d'eau. La SDB, elle, arbore un côté plus minimaliste avec sa palette de gris, noirs et blancs.
La pièce de vie, espace majeur du projet, possède plusieurs facettes. Elle est à la fois une cuisine, une salle TV, un petit salon ou encore une salle à manger. Conformément au fil rouge directeur du projet, chaque coin possède sa propre identité mais se marie à merveille avec l'ensemble.
Ce projet a bénéficié de quelques ajustements sur mesure : le mur de brique et le hamac qui donnent un côté urbain atypique au coin TV ; les bureaux, la bibliothèque et la mezzanine qui ont permis de créer des rangements élégants, adaptés à l'espace.
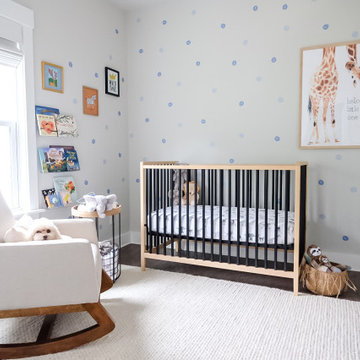
Esempio di una piccola cameretta per neonati minimalista con pareti grigie, parquet scuro, pavimento marrone e carta da parati
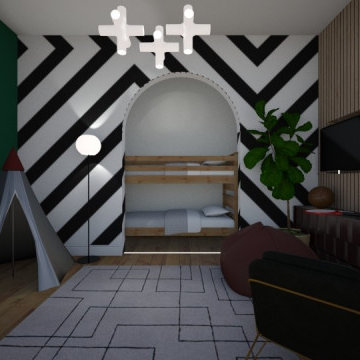
Lennox Garden was a fun and exciting project because it was the kids thats gave their input on what they wanted done to their bedroom. They wanted stripes but instead we went above and beyond and game them something better, zig zags.
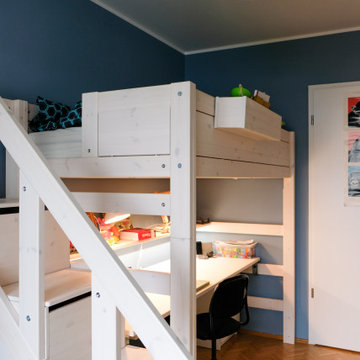
Der warme Blauton macht das Zimmer gemütlich und besonders
Foto di una piccola cameretta per bambini da 4 a 10 anni moderna con pareti blu, pavimento in legno massello medio e carta da parati
Foto di una piccola cameretta per bambini da 4 a 10 anni moderna con pareti blu, pavimento in legno massello medio e carta da parati
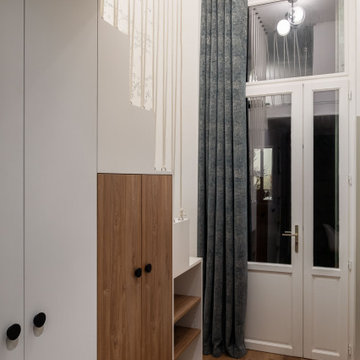
Ispirazione per una cameretta per bambini moderna di medie dimensioni con pareti blu, parquet chiaro e carta da parati
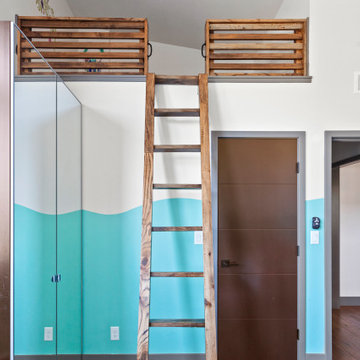
Immagine di una grande cameretta per bambini da 4 a 10 anni moderna con pareti multicolore, moquette, pavimento grigio, soffitto a volta e carta da parati
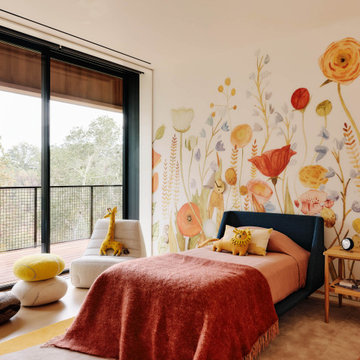
Ann Lowengart Interiors collaborated with Field Architecture and Dowbuilt on this dramatic Sonoma residence featuring three copper-clad pavilions connected by glass breezeways. The copper and red cedar siding echo the red bark of the Madrone trees, blending the built world with the natural world of the ridge-top compound. Retractable walls and limestone floors that extend outside to limestone pavers merge the interiors with the landscape. To complement the modernist architecture and the client's contemporary art collection, we selected and installed modern and artisanal furnishings in organic textures and an earthy color palette.

Our Austin studio decided to go bold with this project by ensuring that each space had a unique identity in the Mid-Century Modern style bathroom, butler's pantry, and mudroom. We covered the bathroom walls and flooring with stylish beige and yellow tile that was cleverly installed to look like two different patterns. The mint cabinet and pink vanity reflect the mid-century color palette. The stylish knobs and fittings add an extra splash of fun to the bathroom.
The butler's pantry is located right behind the kitchen and serves multiple functions like storage, a study area, and a bar. We went with a moody blue color for the cabinets and included a raw wood open shelf to give depth and warmth to the space. We went with some gorgeous artistic tiles that create a bold, intriguing look in the space.
In the mudroom, we used siding materials to create a shiplap effect to create warmth and texture – a homage to the classic Mid-Century Modern design. We used the same blue from the butler's pantry to create a cohesive effect. The large mint cabinets add a lighter touch to the space.
---
Project designed by the Atomic Ranch featured modern designers at Breathe Design Studio. From their Austin design studio, they serve an eclectic and accomplished nationwide clientele including in Palm Springs, LA, and the San Francisco Bay Area.
For more about Breathe Design Studio, see here: https://www.breathedesignstudio.com/
To learn more about this project, see here: https://www.breathedesignstudio.com/atomic-ranch
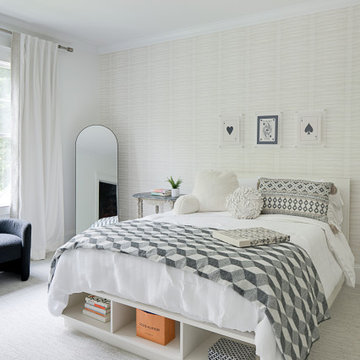
This modern teen girl bedroom boasts personality in black and white. Incorporating graphic and geometric shapes with soft curves - this space is relaxing, textural, and cozy, yet fun and modern.
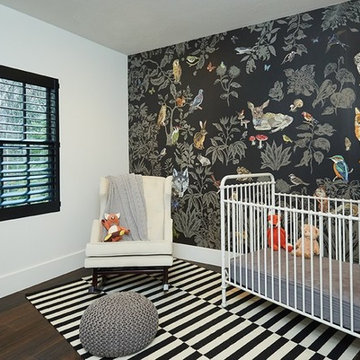
Foto di una cameretta per neonati minimalista con pareti bianche, parquet scuro, pavimento marrone e carta da parati
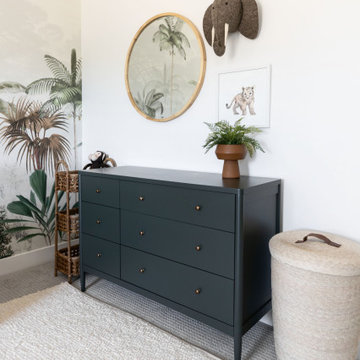
Monterosa Street Nursery
Esempio di una cameretta per neonati neutra minimalista con pareti bianche, moquette, pavimento beige e carta da parati
Esempio di una cameretta per neonati neutra minimalista con pareti bianche, moquette, pavimento beige e carta da parati
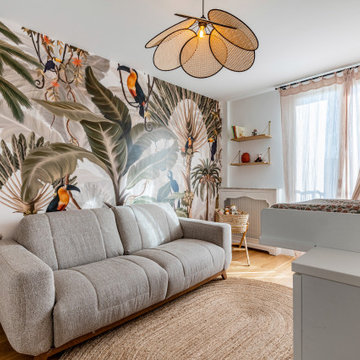
Esempio di una cameretta per neonati neutra minimalista di medie dimensioni con pareti beige, parquet chiaro, pavimento marrone e carta da parati
Camerette per Bambini e Neonati moderne con carta da parati - Foto e idee per arredare
3


