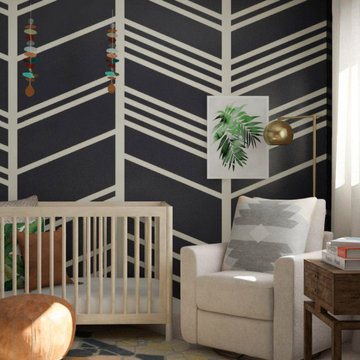Camerette per Bambini e Neonati moderne con carta da parati - Foto e idee per arredare
Filtra anche per:
Budget
Ordina per:Popolari oggi
161 - 180 di 779 foto
1 di 3
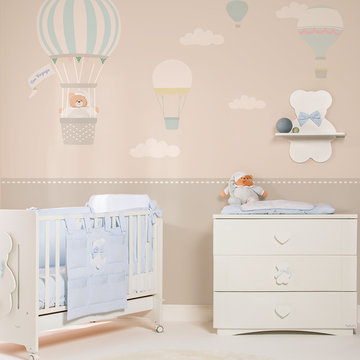
Il sogno di tutti, grandi e bambini: un bel viaggio in mongolfiera. Tato in volo in mongolfiera tra le nuvole. Un soggetto della nostra linea di carte da parati su misura, personalizzabile, che invita al viaggio e al sogno. Un’ispirazione che rende la casa più bella e i sogni più dolci tra le nuances Nanán.
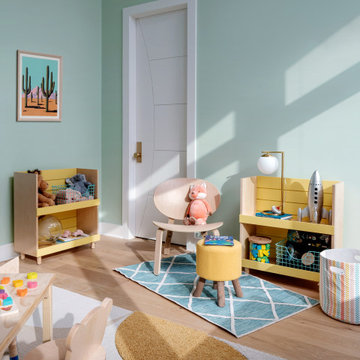
Our Austin studio decided to go bold with this project by ensuring that each space had a unique identity in the Mid-Century Modern style bathroom, butler's pantry, and mudroom. We covered the bathroom walls and flooring with stylish beige and yellow tile that was cleverly installed to look like two different patterns. The mint cabinet and pink vanity reflect the mid-century color palette. The stylish knobs and fittings add an extra splash of fun to the bathroom.
The butler's pantry is located right behind the kitchen and serves multiple functions like storage, a study area, and a bar. We went with a moody blue color for the cabinets and included a raw wood open shelf to give depth and warmth to the space. We went with some gorgeous artistic tiles that create a bold, intriguing look in the space.
In the mudroom, we used siding materials to create a shiplap effect to create warmth and texture – a homage to the classic Mid-Century Modern design. We used the same blue from the butler's pantry to create a cohesive effect. The large mint cabinets add a lighter touch to the space.
---
Project designed by the Atomic Ranch featured modern designers at Breathe Design Studio. From their Austin design studio, they serve an eclectic and accomplished nationwide clientele including in Palm Springs, LA, and the San Francisco Bay Area.
For more about Breathe Design Studio, see here: https://www.breathedesignstudio.com/
To learn more about this project, see here: https://www.breathedesignstudio.com/atomic-ranch
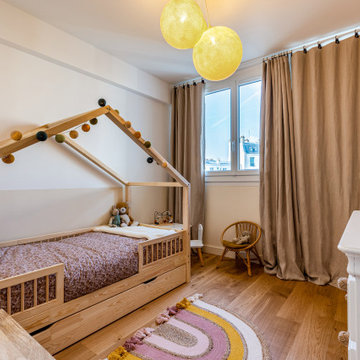
Ispirazione per una cameretta per bambini da 4 a 10 anni moderna di medie dimensioni con pareti beige, parquet chiaro, pavimento marrone e carta da parati
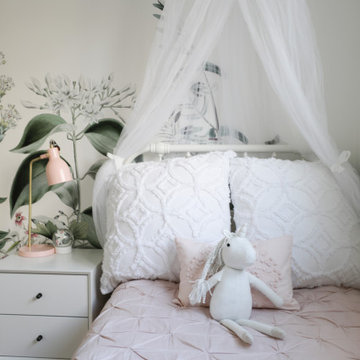
Sweet girls bedroom with floral wallpaper and subtle pink accents.
Idee per una piccola cameretta per bambini da 4 a 10 anni moderna con pareti bianche, parquet chiaro e carta da parati
Idee per una piccola cameretta per bambini da 4 a 10 anni moderna con pareti bianche, parquet chiaro e carta da parati
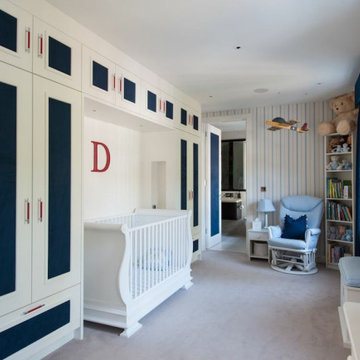
ND Studios design
Immagine di una grande cameretta per neonato minimalista con pareti multicolore, moquette, pavimento bianco e carta da parati
Immagine di una grande cameretta per neonato minimalista con pareti multicolore, moquette, pavimento bianco e carta da parati
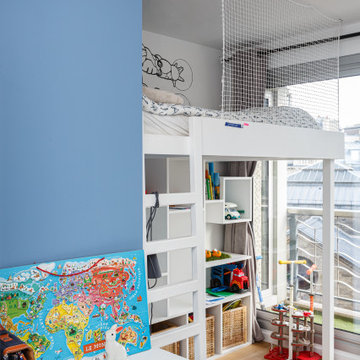
Nos clients, une famille avec 3 enfants, ont fait l'achat d'un bien de 124 m² dans l'Ouest Parisien. Ils souhaitaient adapter à leur goût leur nouvel appartement. Pour cela, ils ont fait appel à @advstudio_ai et notre agence.
L'objectif était de créer un intérieur au look urbain, dynamique, coloré. Chaque pièce possède sa palette de couleurs. Ainsi dans le couloir, on est accueilli par une entrée bleue Yves Klein et des étagères déstructurées sur mesure. Les chambres sont tantôt bleu doux ou intense ou encore vert d'eau. La SDB, elle, arbore un côté plus minimaliste avec sa palette de gris, noirs et blancs.
La pièce de vie, espace majeur du projet, possède plusieurs facettes. Elle est à la fois une cuisine, une salle TV, un petit salon ou encore une salle à manger. Conformément au fil rouge directeur du projet, chaque coin possède sa propre identité mais se marie à merveille avec l'ensemble.
Ce projet a bénéficié de quelques ajustements sur mesure : le mur de brique et le hamac qui donnent un côté urbain atypique au coin TV ; les bureaux, la bibliothèque et la mezzanine qui ont permis de créer des rangements élégants, adaptés à l'espace.
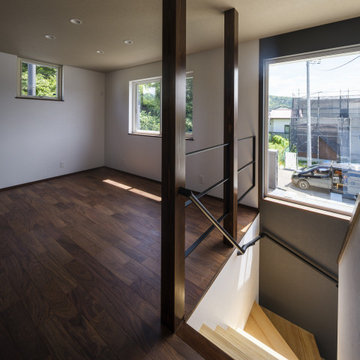
土間付きの広々大きいリビングがほしい。
ソファに座って薪ストーブの揺れる火をみたい。
窓もなにもない壁は記念写真撮影用に。
お気に入りの場所はみんなで集まれるリビング。
最高級薪ストーブ「スキャンサーム」を設置。
家族みんなで動線を考え、快適な間取りに。
沢山の理想を詰め込み、たったひとつ建築計画を考えました。
そして、家族の想いがまたひとつカタチになりました。
家族構成:夫婦30代+子供2人
施工面積:127.52㎡ ( 38.57 坪)
竣工:2021年 9月
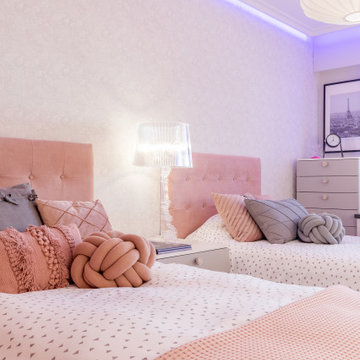
El reto en este espacio era optimizar el espacio para cumplir con una lista de requisitos nada despreciable:
- incorporar dos camas de 105 cm
- incrementar almacenamiento, sobre todo con cajoneras
- incorporar una zona de trabajo para las dos pequeñas
- y lo más importante eta poder integrar una zona de tocador para cada una.
Con un diseño cuidado y sumamente calculado, logramos esta preciosa habitación para dos pequeñas que podrán crecer en ella sin problema.
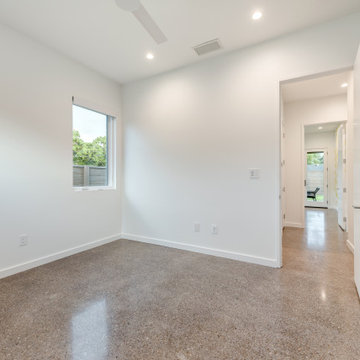
Esempio di una cameretta per neonato minimalista con pareti bianche, pavimento in cemento, pavimento grigio e carta da parati
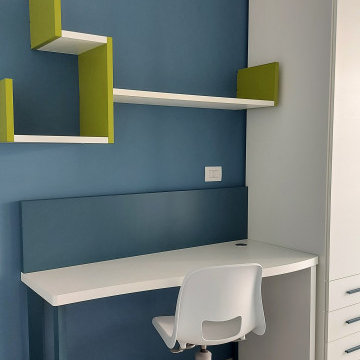
Dal progetto alla realizzazione, cameretta moretti compact progettata dal designer Ruggiero Napolitano
Foto di una cameretta per bambini minimalista con pavimento in gres porcellanato e carta da parati
Foto di una cameretta per bambini minimalista con pavimento in gres porcellanato e carta da parati
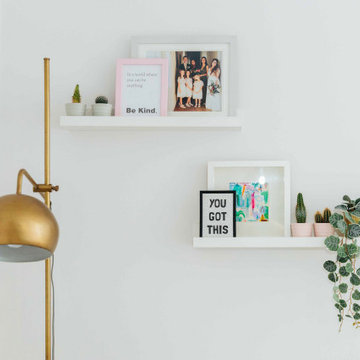
The soft shades of pink and white give a bright and welcoming feel to this children's bedroom.
Immagine di una cameretta per bambini da 4 a 10 anni moderna di medie dimensioni con carta da parati
Immagine di una cameretta per bambini da 4 a 10 anni moderna di medie dimensioni con carta da parati
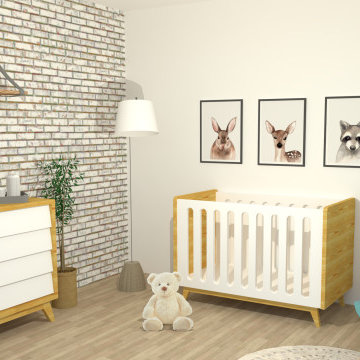
La habitación de A fue creada inspirada en la "calma". Se buscaba una habitación que invite a la tranquilidad sin que deje de ser acogedora.
Se eligió trabajar en color neutros, pero utilizando materiales que aporten calidez como el bambú y la madera. Además, se utilizó el cambio de texturas en la pared para darle movimiento al espacio y un punto de color que le agregue personalidad.
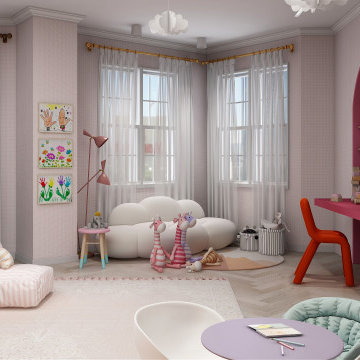
this twin bedroom custom design features a colorful vibrant room with an all-over pink wallpaper design, a custom built-in bookcase, and a reading area as well as a custom built-in desk area.
the opposed wall features two recessed arched nooks with indirect light to ideally position the twin's beds.
the rest of the room showcases resting, playing areas where the all the fun activities happen.
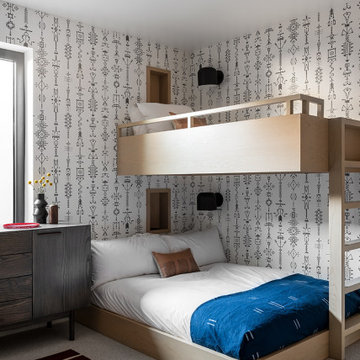
CLB incorporated Scandinavian and Brazilian influences, interspersed with playful mountain concepts that speak to the location, into the Promontory's interior decor.
Interior design at Promontory residence by CLB Architects in Jackson, Wyoming - Bozeman, Montana.
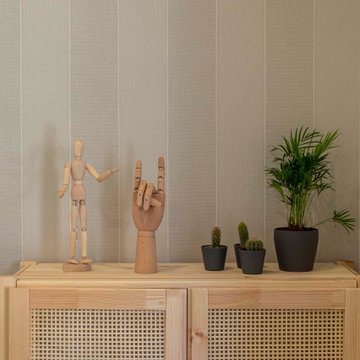
REFORMA INTEGRAL DE PISO EN LA CORUÑA
Esempio di una cameretta per bambini moderna di medie dimensioni con pareti grigie, pavimento in laminato, pavimento marrone e carta da parati
Esempio di una cameretta per bambini moderna di medie dimensioni con pareti grigie, pavimento in laminato, pavimento marrone e carta da parati
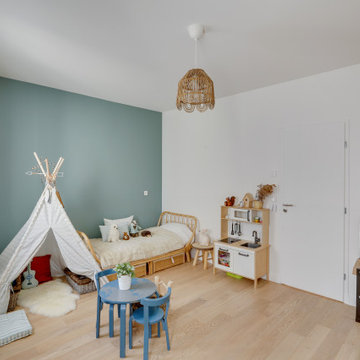
Ispirazione per una grande cameretta per bambini da 4 a 10 anni minimalista con pareti bianche, pavimento in legno massello medio, pavimento beige e carta da parati
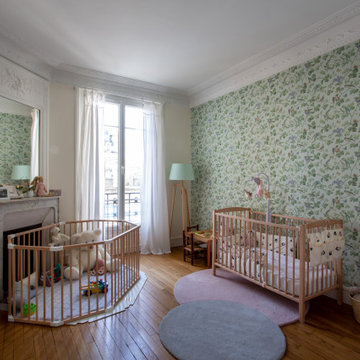
Cet appartement en location avait besoin d’un vrai coup de pouce déco ! Doté d’une jolie base hausmannienne, les locataires m’ont demandé d’apporter des touches douces, scandinaves. J’ai donc opté pour les chambres et le salon/SAM de teintes vert-bleu, subtiles et des matières comme le lin et le velours avec du mobilier en bois.
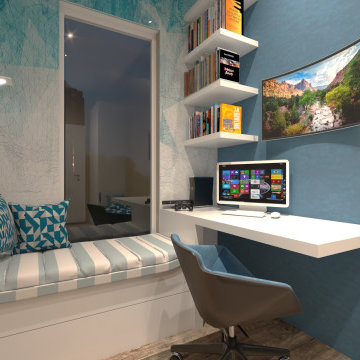
la richiesta progettuale era quella di rendere una cameretta datata nel tempo , un nuovo spazio che potesse essere fruibile e vivibile durante l'arco della giornata non solo come luogo per dormirci. ho pensato di dare nuova vitalità alla stanza , mettendo in risalto il punto focale inespresso della stanza , ovvero una portafinestra , resa dopo l'intervento una vetrata a tutta altezza capace di dare luce e prospettiva a quella che è poi di fatto diventata la zona studio e zona play.
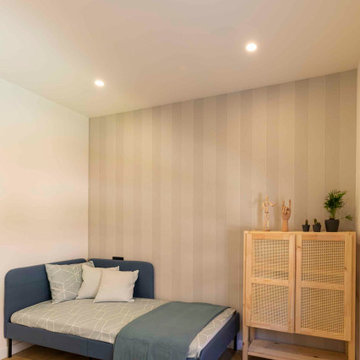
REFORMA INTEGRAL DE PISO EN LA CORUÑA
Immagine di una cameretta per bambini moderna di medie dimensioni con pareti grigie, pavimento in laminato, pavimento marrone e carta da parati
Immagine di una cameretta per bambini moderna di medie dimensioni con pareti grigie, pavimento in laminato, pavimento marrone e carta da parati
Camerette per Bambini e Neonati moderne con carta da parati - Foto e idee per arredare
9


