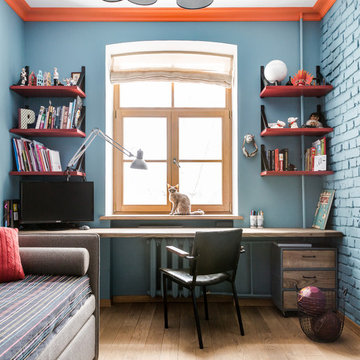Camerette per Bambini e Neonati industriali con pareti blu - Foto e idee per arredare
Filtra anche per:
Budget
Ordina per:Popolari oggi
21 - 40 di 83 foto
1 di 3
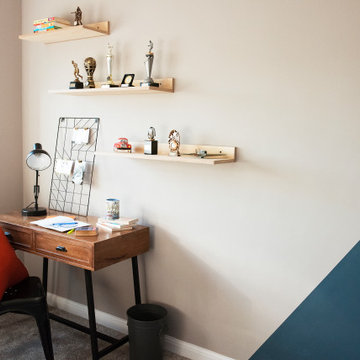
Esempio di una piccola cameretta per bambini industriale con pareti blu, moquette e pavimento grigio
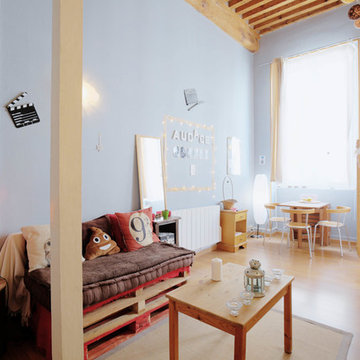
Tony Avenger
Esempio di una cameretta per bambini da 4 a 10 anni industriale con pareti blu, pavimento in legno massello medio e pavimento marrone
Esempio di una cameretta per bambini da 4 a 10 anni industriale con pareti blu, pavimento in legno massello medio e pavimento marrone
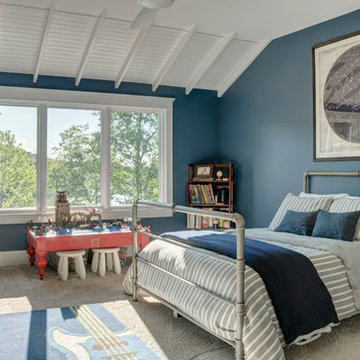
Esempio di una grande cameretta per bambini industriale con pareti blu, moquette e pavimento beige
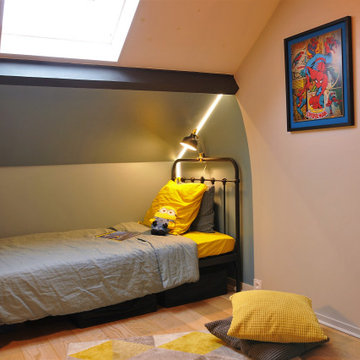
Les enfants grandissent! Leurs gouts évoluent, leur mode de vie et besoins également. C'est donc naturel que leur chambre suive le rythme. Ici, un garçon de 7 ans voulait une chambre de grand "trop classe" avec des super héros. Nous en avons profité pour réaménager les espaces.
Alcôve lit
L'espace sous la poutre a été exploité au maximum pour un effet alcôve avec un travail sur la couleur et la lumière.
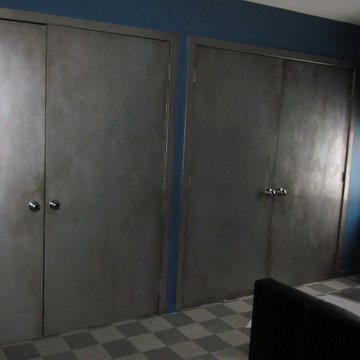
A Livingston, NJ teenage boy's room showcases this closet door detail where a unique and unusual aged industrial pewter metallic treatment is applied for a more modern look by the amazing artists of AH & Co. out of Montclair, NJ.
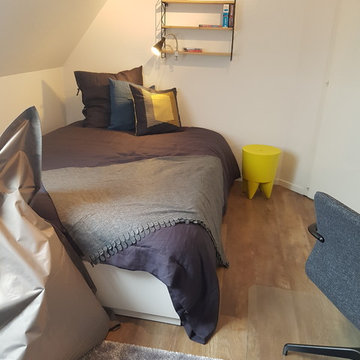
Impression Intérieure
Idee per una piccola cameretta per bambini industriale con pareti blu, pavimento in vinile e pavimento beige
Idee per una piccola cameretta per bambini industriale con pareti blu, pavimento in vinile e pavimento beige
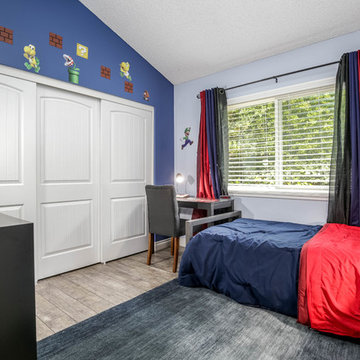
Ispirazione per una cameretta per bambini da 4 a 10 anni industriale con pareti blu, pavimento in laminato e pavimento grigio
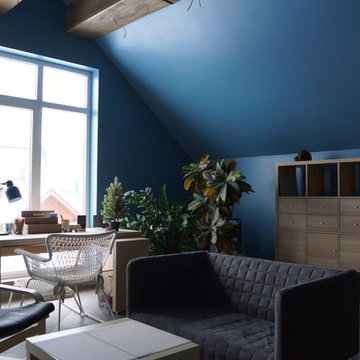
Ispirazione per una grande cameretta per bambini da 4 a 10 anni industriale con pareti blu, pavimento in gres porcellanato e pavimento grigio
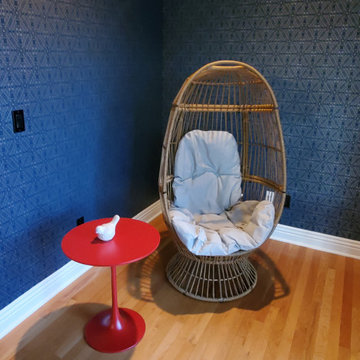
Teenagers space to play games, snack, have friends.
Immagine di una grande cameretta per bambini industriale con pareti blu, parquet chiaro, pavimento giallo e carta da parati
Immagine di una grande cameretta per bambini industriale con pareti blu, parquet chiaro, pavimento giallo e carta da parati
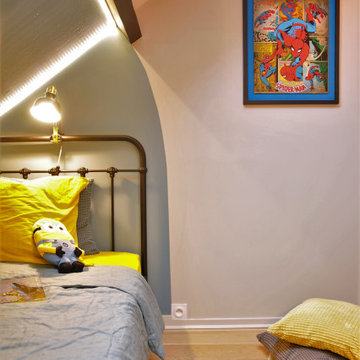
Les enfants grandissent! Leurs gouts évoluent, leur mode de vie et besoins également. C'est donc naturel que leur chambre suive le rythme. Ici, un garçon de 7 ans voulait une chambre de grand "trop classe" avec des super héros. Nous en avons profité pour réaménager les espaces.
Alcôve lit
L'espace sous la poutre a été exploité au maximum pour un effet alcôve avec un travail sur la couleur et la lumière.
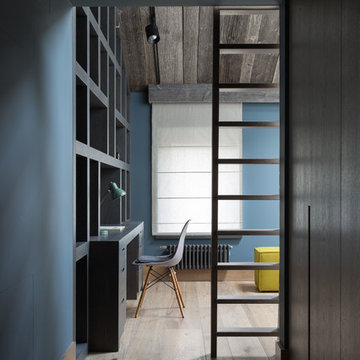
Архитекторы Краузе Александр и Краузе Анна
фото Кирилл Овчинников
Immagine di una grande cameretta da bambino industriale con pareti blu
Immagine di una grande cameretta da bambino industriale con pareti blu
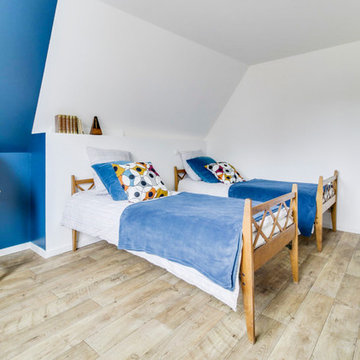
Foto di una grande cameretta per bambini industriale con pareti blu, pavimento in linoleum e pavimento marrone

Esempio di una cameretta da bambino da 4 a 10 anni industriale di medie dimensioni con pareti blu, pavimento in vinile e pavimento grigio
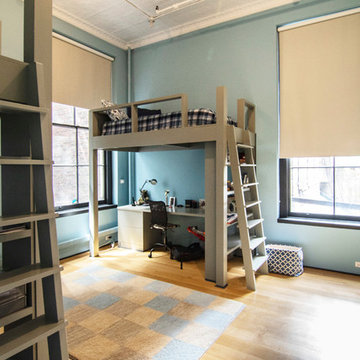
photos by Pedro Marti
This large light-filled open loft in the Tribeca neighborhood of New York City was purchased by a growing family to make into their family home. The loft, previously a lighting showroom, had been converted for residential use with the standard amenities but was entirely open and therefore needed to be reconfigured. One of the best attributes of this particular loft is its extremely large windows situated on all four sides due to the locations of neighboring buildings. This unusual condition allowed much of the rear of the space to be divided into 3 bedrooms/3 bathrooms, all of which had ample windows. The kitchen and the utilities were moved to the center of the space as they did not require as much natural lighting, leaving the entire front of the loft as an open dining/living area. The overall space was given a more modern feel while emphasizing it’s industrial character. The original tin ceiling was preserved throughout the loft with all new lighting run in orderly conduit beneath it, much of which is exposed light bulbs. In a play on the ceiling material the main wall opposite the kitchen was clad in unfinished, distressed tin panels creating a focal point in the home. Traditional baseboards and door casings were thrown out in lieu of blackened steel angle throughout the loft. Blackened steel was also used in combination with glass panels to create an enclosure for the office at the end of the main corridor; this allowed the light from the large window in the office to pass though while creating a private yet open space to work. The master suite features a large open bath with a sculptural freestanding tub all clad in a serene beige tile that has the feel of concrete. The kids bath is a fun play of large cobalt blue hexagon tile on the floor and rear wall of the tub juxtaposed with a bright white subway tile on the remaining walls. The kitchen features a long wall of floor to ceiling white and navy cabinetry with an adjacent 15 foot island of which half is a table for casual dining. Other interesting features of the loft are the industrial ladder up to the small elevated play area in the living room, the navy cabinetry and antique mirror clad dining niche, and the wallpapered powder room with antique mirror and blackened steel accessories.
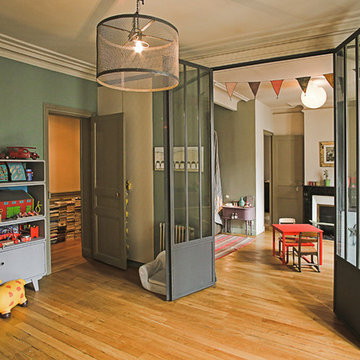
chambres enfants jumelées - modularité
Foto di una grande cameretta per bambini da 4 a 10 anni industriale con pareti blu e parquet chiaro
Foto di una grande cameretta per bambini da 4 a 10 anni industriale con pareti blu e parquet chiaro
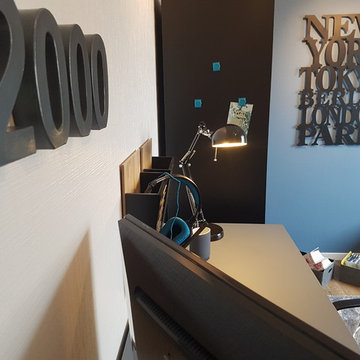
Impression Intérieure
Idee per una piccola cameretta per bambini industriale con pareti blu, pavimento in vinile e pavimento beige
Idee per una piccola cameretta per bambini industriale con pareti blu, pavimento in vinile e pavimento beige
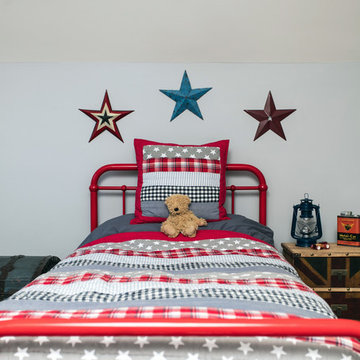
Rebecca Faith Photography
Foto di una grande cameretta per bambini da 4 a 10 anni industriale con pareti blu, moquette e pavimento grigio
Foto di una grande cameretta per bambini da 4 a 10 anni industriale con pareti blu, moquette e pavimento grigio
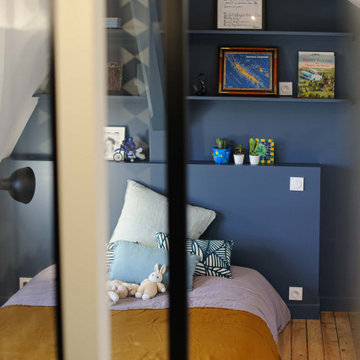
rénovation d'une pièce d'eau en salle de douche
Esempio di una grande cameretta per bambini industriale con pareti blu, parquet chiaro, pavimento beige e travi a vista
Esempio di una grande cameretta per bambini industriale con pareti blu, parquet chiaro, pavimento beige e travi a vista
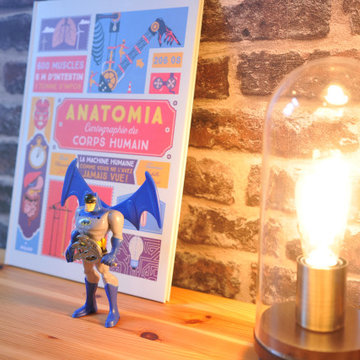
Les enfants grandissent! Leurs gouts évoluent, leur mode de vie et besoins également. C'est donc naturel que leur chambre suive le rythme. Ici, un garçon de 7 ans voulait une chambre de grand "trop classe" avec des super héros. Nous en avons profité pour réaménager les espaces.
Galerie d'enfant
La commode est assiègée par les objets préférés dans une ambiance industrielle
Camerette per Bambini e Neonati industriali con pareti blu - Foto e idee per arredare
2


