Camerette per Bambini e Neonati grigie - Foto e idee per arredare
Filtra anche per:
Budget
Ordina per:Popolari oggi
81 - 100 di 570 foto
1 di 3
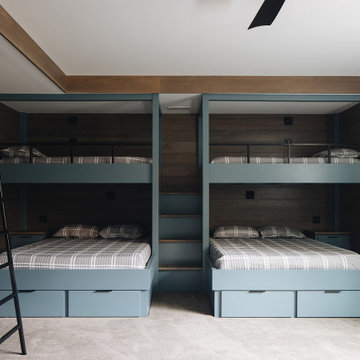
Boys' room featuring custom blue built-in bunk beds that sleep eight, blue shiplap walls, black metal ladder, dark wood accents, and gray carpet.
Immagine di una grande cameretta per bambini stile marino con pareti blu, moquette, pavimento grigio e pareti in perlinato
Immagine di una grande cameretta per bambini stile marino con pareti blu, moquette, pavimento grigio e pareti in perlinato
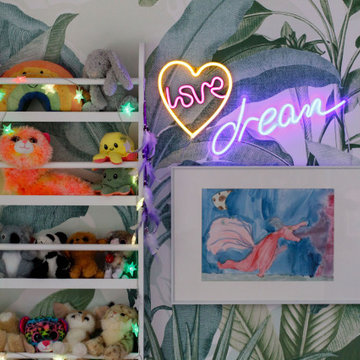
A bedroom for a young girl dreaming of a more grown-up space is designed to reflect her evolving tastes and interests. The room is adorned with a playful yet sophisticated theme that combines elements of nature, comfort, and vibrant colours.
Wallpaper and Colour Scheme:
The centrepiece of this bedroom is the captivating wraparound jungle wallpaper that encircles the room, creating a whimsical atmosphere that transports you to a tropical paradise.
A patterned headboard with geometric shapes stands out against the wallpaper. The headboard's colours are echoed throughout the room. A bespoke valance, custom-made to match the headboard, adds a touch of sophistication.
To add a playful touch, there's a hanging chair suspended from the ceiling, creating a fun and dynamic element in the room.
Thick luxurious neutral blackout curtains are combined with neutral sheer curtains accented with delicate ribbons of colour, these are a soft and elegant addition to the decor, ensuring privacy when necessary and also repeating the colour around the room.
Built-in workspaces designed for easy homework and dressing with plenty of storage shelves for toys, books, and display.
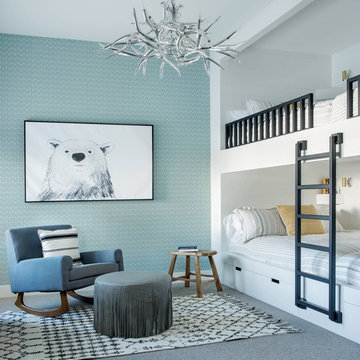
Esempio di una cameretta per bambini da 4 a 10 anni rustica con pareti blu, moquette, pavimento grigio e carta da parati
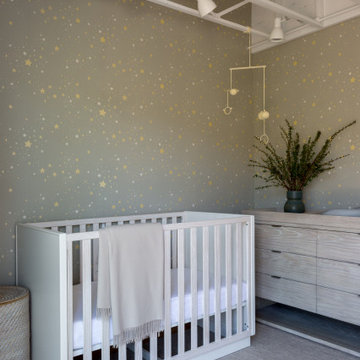
Idee per una piccola cameretta per neonati costiera con pareti grigie, pavimento in legno massello medio, travi a vista e carta da parati
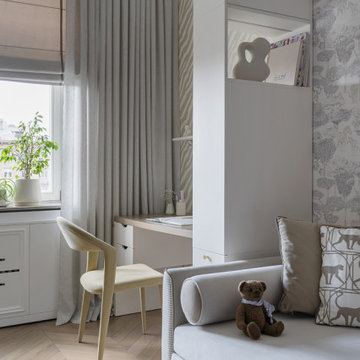
Разделение двух зон в спальне подчеркунуто и обоями. В каждой зоне они своего рисунка, но совпадающие по тональности.
Foto di una cameretta per bambini eclettica di medie dimensioni con pareti beige, pavimento in legno massello medio, pavimento beige e carta da parati
Foto di una cameretta per bambini eclettica di medie dimensioni con pareti beige, pavimento in legno massello medio, pavimento beige e carta da parati
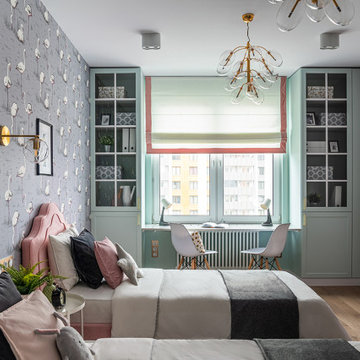
В проекте использована паркетная доска Coswick дуб Пастель.
Esempio di una cameretta da bambina minimal con parquet chiaro, pavimento marrone e carta da parati
Esempio di una cameretta da bambina minimal con parquet chiaro, pavimento marrone e carta da parati
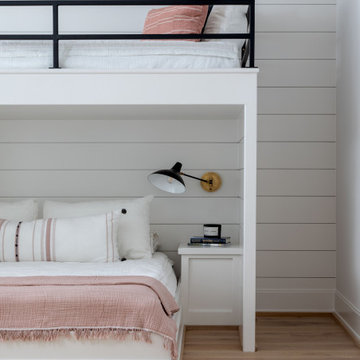
Foto di un'ampia cameretta per bambini minimal con pareti bianche, parquet chiaro, pavimento marrone, soffitto a volta e pareti in perlinato
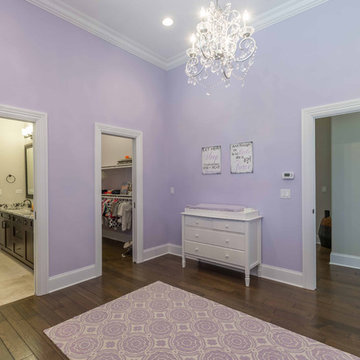
This 6,000sf luxurious custom new construction 5-bedroom, 4-bath home combines elements of open-concept design with traditional, formal spaces, as well. Tall windows, large openings to the back yard, and clear views from room to room are abundant throughout. The 2-story entry boasts a gently curving stair, and a full view through openings to the glass-clad family room. The back stair is continuous from the basement to the finished 3rd floor / attic recreation room.
The interior is finished with the finest materials and detailing, with crown molding, coffered, tray and barrel vault ceilings, chair rail, arched openings, rounded corners, built-in niches and coves, wide halls, and 12' first floor ceilings with 10' second floor ceilings.
It sits at the end of a cul-de-sac in a wooded neighborhood, surrounded by old growth trees. The homeowners, who hail from Texas, believe that bigger is better, and this house was built to match their dreams. The brick - with stone and cast concrete accent elements - runs the full 3-stories of the home, on all sides. A paver driveway and covered patio are included, along with paver retaining wall carved into the hill, creating a secluded back yard play space for their young children.
Project photography by Kmieick Imagery.
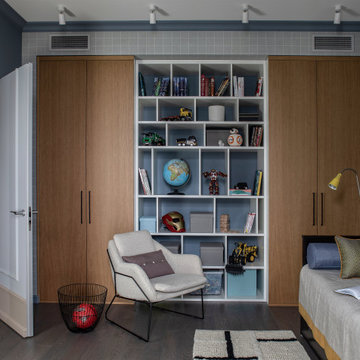
Immagine di una cameretta per bambini minimal con pareti grigie, pavimento in legno massello medio, pavimento marrone e carta da parati
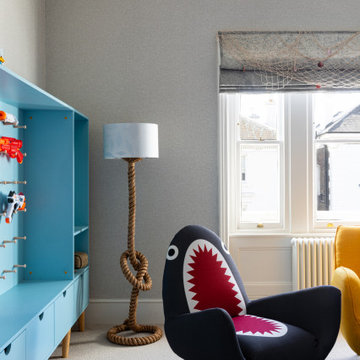
Boy's Bedroom Design by Joanna Landais of Eklektik Studio specialising in children's bedrooms around London.
Vibrant and strategically placed accent colours ensure stylish and visually coherent design. Privately commissioned storage unit for NerfGuns and fishing rods was a real dream come true for our little client. Minimalistic and contemporary design which can be easily adapted in the forthcoming years.
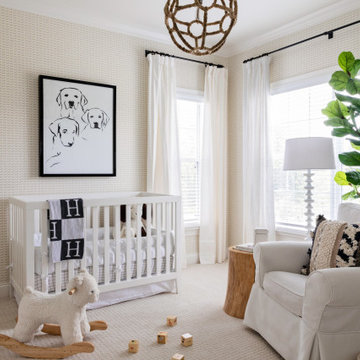
Ispirazione per una cameretta per neonato classica di medie dimensioni con pareti beige, moquette, pavimento beige e carta da parati
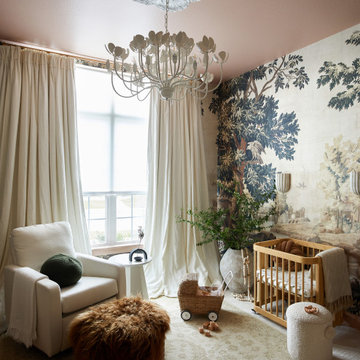
Step into a world where enchantment and elegance collide in the most captivating way. Hoàng-Kim Cung, a beauty and lifestyle content creator from Dallas, Texas, enlisted our help to create a space that transcends conventional nursery design. As the daughter of Vietnamese political refugees and the first Vietnamese-American to compete at Miss USA, Hoàng-Kim's story is woven with resilience and cultural richness.
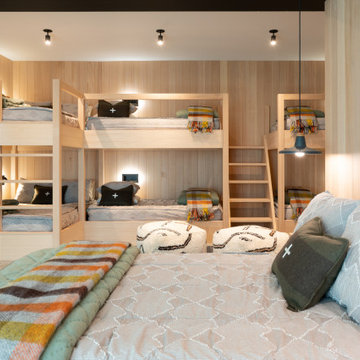
Mountain modern built-in bunk bed.
Idee per una cameretta per bambini nordica con pareti beige, pavimento beige e pareti in legno
Idee per una cameretta per bambini nordica con pareti beige, pavimento beige e pareti in legno
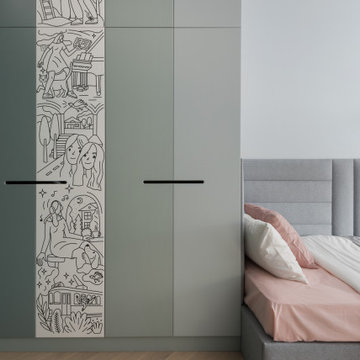
Idee per una piccola cameretta per bambini contemporanea con pareti verdi, pavimento in legno massello medio, pavimento beige e pannellatura
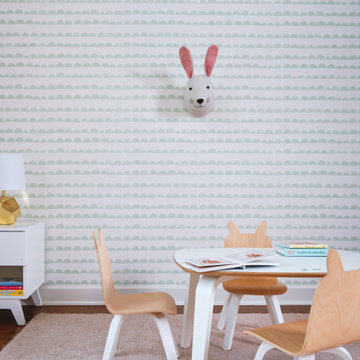
Breathe Design Studio helped this young family select their design finishes and furniture. Before the house was built, we were brought in to make selections from what the production builder offered and then make decisions about what to change after completion. Every detail from design to furnishing was accounted for from the beginning and the result is a serene modern home in the beautiful rolling hills of Bee Caves, Austin.
---
Project designed by the Atomic Ranch featured modern designers at Breathe Design Studio. From their Austin design studio, they serve an eclectic and accomplished nationwide clientele including in Palm Springs, LA, and the San Francisco Bay Area.
For more about Breathe Design Studio, see here: https://www.breathedesignstudio.com/
To learn more about this project, see here: https://www.breathedesignstudio.com/sereneproduction
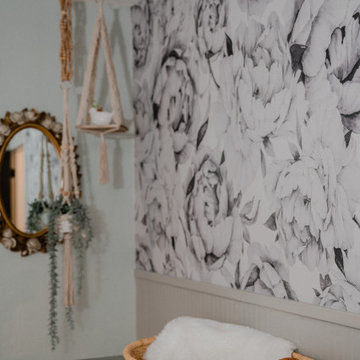
Esempio di una cameretta per bambini da 1 a 3 anni shabby-chic style con pareti blu e carta da parati
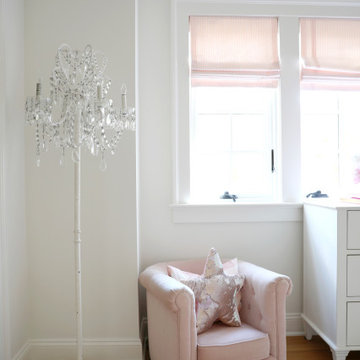
Pink and white girls room in Chatham, NJ. Pineapple accent wall provides playful background for pink and white accents, patterns, and decor. Vaulted ceiling with shiplap accent. Custom pink pinstripe roman shades. Accent wall, wallpaper, Lee Jofa, Benjamin Moore, RH Baby & Child, The Shade Store, Boneinlay side tables, custom bench.
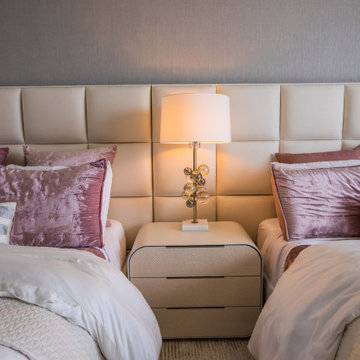
Esempio di una grande cameretta per bambini design con pareti grigie, pavimento in gres porcellanato, carta da parati e pavimento grigio
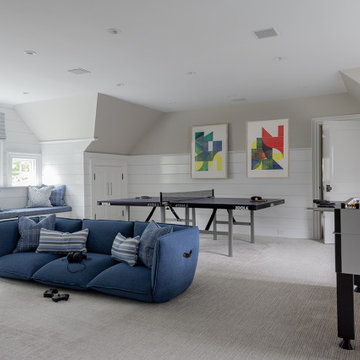
Ispirazione per una cameretta per bambini tradizionale con pareti beige, moquette, pavimento grigio e pareti in perlinato
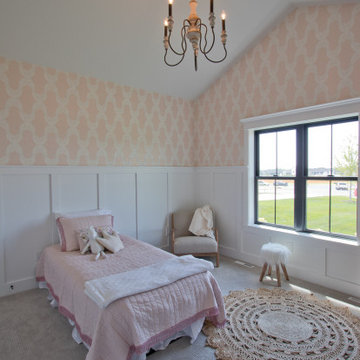
Textured Carpet from Mohawk: Natural Intuition - Sculpted Gray
Idee per una grande cameretta per bambini da 4 a 10 anni con moquette, pavimento grigio, soffitto a volta e boiserie
Idee per una grande cameretta per bambini da 4 a 10 anni con moquette, pavimento grigio, soffitto a volta e boiserie
Camerette per Bambini e Neonati grigie - Foto e idee per arredare
5

