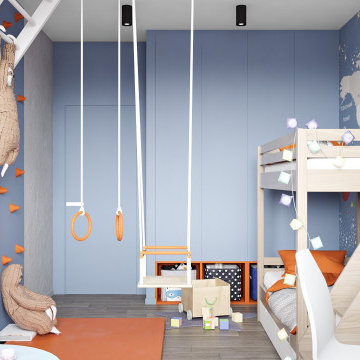Camerette per Bambini e Neonati grigie - Foto e idee per arredare
Filtra anche per:
Budget
Ordina per:Popolari oggi
21 - 40 di 570 foto
1 di 3
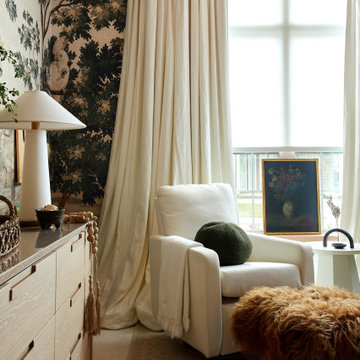
Step into a world where enchantment and elegance collide in the most captivating way. Hoàng-Kim Cung, a beauty and lifestyle content creator from Dallas, Texas, enlisted our help to create a space that transcends conventional nursery design. As the daughter of Vietnamese political refugees and the first Vietnamese-American to compete at Miss USA, Hoàng-Kim's story is woven with resilience and cultural richness.
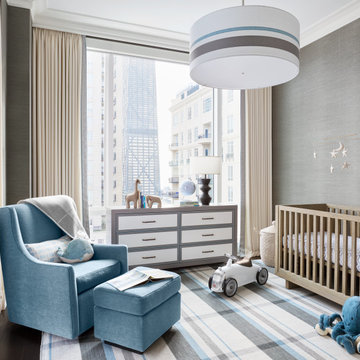
Photography: Dustin Halleck
Immagine di una cameretta per neonato classica con pareti grigie, parquet scuro, pavimento marrone e carta da parati
Immagine di una cameretta per neonato classica con pareti grigie, parquet scuro, pavimento marrone e carta da parati
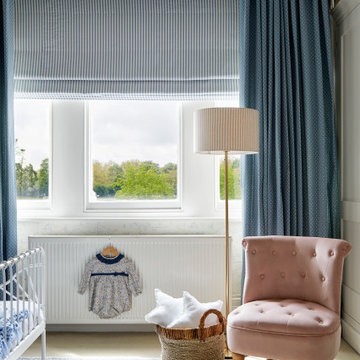
Winnie the Pooh inspired wallpaper makes a great backdrop for this light and airy, shared bedroom in Clapham Common. Accessorised with subtle accents of pastel blues and pinks that run throughout the room, the entire scheme is a perfect blend of clashing patterns and ageless tradition.
Vintage chest of drawers was paired with an unassuming combination of clashing metallics and simple white bed frames. Bespoke blind and curtains add visual interest and combine an unusual mixture of stripes and dots. Complemented by Quentin Blake’s original drawings and Winnie The Pooh framed artwork, this beautifully appointed room is elegant yet far from dull, making this a perfect children’s bedroom.
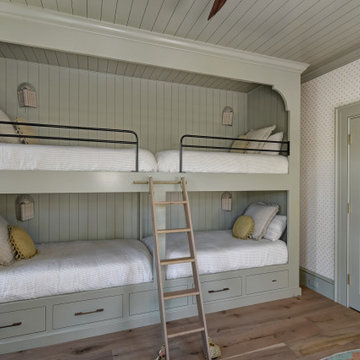
Ispirazione per una cameretta per bambini da 4 a 10 anni tradizionale con pareti grigie, pavimento in legno massello medio, pavimento marrone, soffitto in perlinato, pannellatura e carta da parati
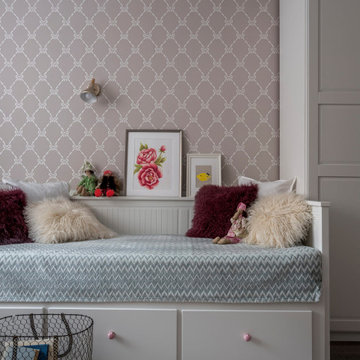
Ispirazione per una cameretta per bambini da 4 a 10 anni classica con carta da parati e pareti multicolore
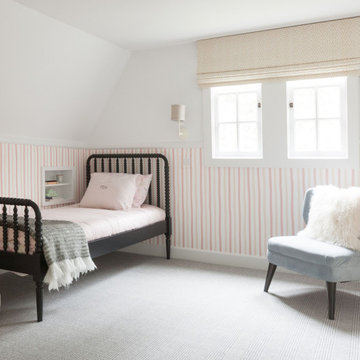
Foto di una cameretta per bambini da 4 a 10 anni classica con pareti rosa, moquette, pavimento grigio, boiserie e carta da parati

Idee per una grande cameretta per bambini design con pavimento in legno massello medio, soffitto ribassato, carta da parati, pareti multicolore e pavimento grigio
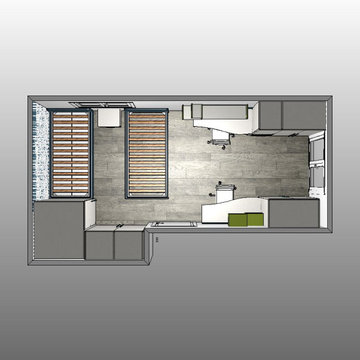
Dal progetto alla realizzazione, cameretta moretti compact progettata dal designer Ruggiero Napolitano
Esempio di una cameretta per bambini moderna con pavimento in gres porcellanato e carta da parati
Esempio di una cameretta per bambini moderna con pavimento in gres porcellanato e carta da parati
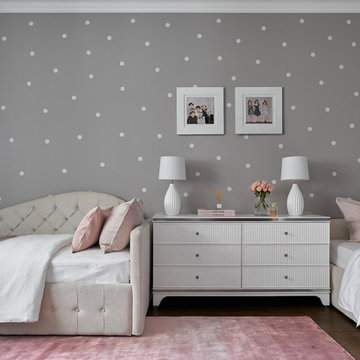
Детская для двух девочек, выполненная в стиле современная неоклассика. Приглушенные оттенки, много белого, серого и оттенков пыльной розы. Комната вписана в интерьер остальной квартиры и не противоречит образу респектабельной классики и ар-деко. | Children's room for two girls, made in the style of modern neoclassical. Muted shades, lots of white, gray, and shades of dusty rose. The room is integrated into the interior of the rest of the apartment and does not contradict the image of respectable classics and Art deco.

Initialement configuré avec 4 chambres, deux salles de bain & un espace de vie relativement cloisonné, la disposition de cet appartement dans son état existant convenait plutôt bien aux nouveaux propriétaires.
Cependant, les espaces impartis de la chambre parentale, sa salle de bain ainsi que la cuisine ne présentaient pas les volumes souhaités, avec notamment un grand dégagement de presque 4m2 de surface perdue.
L’équipe d’Ameo Concept est donc intervenue sur plusieurs points : une optimisation complète de la suite parentale avec la création d’une grande salle d’eau attenante & d’un double dressing, le tout dissimulé derrière une porte « secrète » intégrée dans la bibliothèque du salon ; une ouverture partielle de la cuisine sur l’espace de vie, dont les agencements menuisés ont été réalisés sur mesure ; trois chambres enfants avec une identité propre pour chacune d’entre elles, une salle de bain fonctionnelle, un espace bureau compact et organisé sans oublier de nombreux rangements invisibles dans les circulations.
L’ensemble des matériaux utilisés pour cette rénovation ont été sélectionnés avec le plus grand soin : parquet en point de Hongrie, plans de travail & vasque en pierre naturelle, peintures Farrow & Ball et appareillages électriques en laiton Modelec, sans oublier la tapisserie sur mesure avec la réalisation, notamment, d’une tête de lit magistrale en tissu Pierre Frey dans la chambre parentale & l’intégration de papiers peints Ananbo.
Un projet haut de gamme où le souci du détail fut le maitre mot !
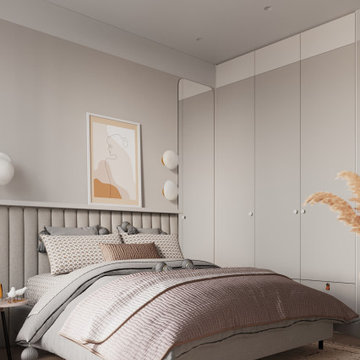
Foto di una piccola cameretta per bambini minimal con pareti beige, parquet chiaro, pavimento beige e pannellatura
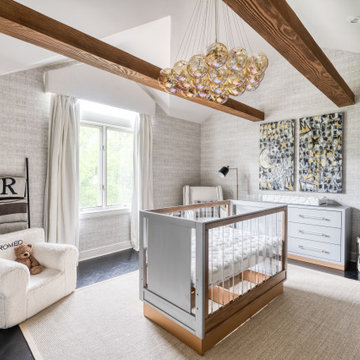
Immagine di una cameretta per neonato design di medie dimensioni con parquet scuro, pavimento nero, travi a vista e carta da parati
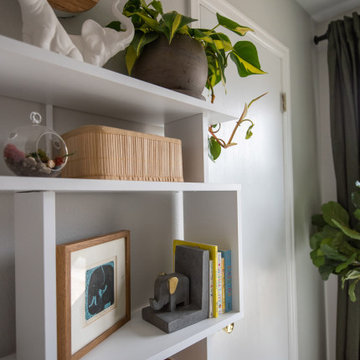
Gender neutral safari themed nursery inspired by parents travels to Africa.
Foto di una piccola cameretta per neonati neutra bohémian con pareti beige, parquet chiaro e carta da parati
Foto di una piccola cameretta per neonati neutra bohémian con pareti beige, parquet chiaro e carta da parati
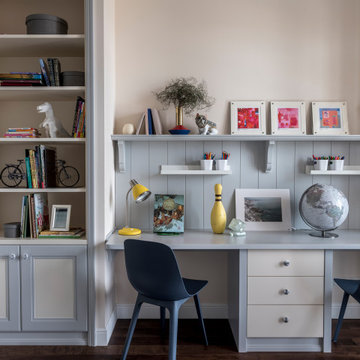
Idee per un angolo studio per bambini da 4 a 10 anni tradizionale con parquet scuro e pareti in perlinato
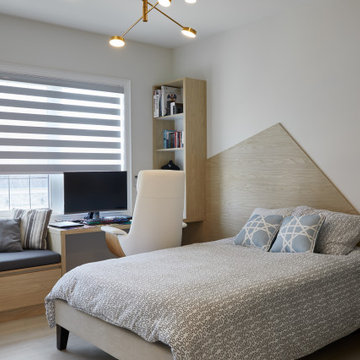
We are Dexign Matter, an award-winning studio sought after for crafting multi-layered interiors that we expertly curated to fulfill individual design needs.
Design Director Zoe Lee’s passion for customization is evident in this city residence where she melds the elevated experience of luxury hotels with a soft and inviting atmosphere that feels welcoming. Lee’s panache for artful contrasts pairs the richness of strong materials, such as oak and porcelain, with the sophistication of contemporary silhouettes. “The goal was to create a sense of indulgence and comfort, making every moment spent in the homea truly memorable one,” says Lee.
By enlivening a once-predominantly white colour scheme with muted hues and tactile textures, Lee was able to impart a characterful countenance that still feels comfortable. She relied on subtle details to ensure this is a residence infused with softness. “The carefully placed and concealed LED light strips throughout create a gentle and ambient illumination,” says Lee.
“They conjure a warm ambiance, while adding a touch of modernity.” Further finishes include a Shaker feature wall in the living room. It extends seamlessly to the room’s double-height ceiling, adding an element of continuity and establishing a connection with the primary ensuite’s wood panelling. “This integration of design elements creates a cohesive and visually appealing atmosphere,” Lee says.
The ensuite’s dramatically veined marble-look is carried from the walls to the countertop and even the cabinet doors. “This consistent finish serves as another unifying element, transforming the individual components into a
captivating feature wall. It adds an elegant touch to the overall aesthetic of the space.”
Pops of black hardware throughout channel that elegance and feel welcoming. Lee says, “The furnishings’ unique characteristics and visual appeal contribute to a sense of continuous luxury – it is now a home that is both bespoke and wonderfully beckoning.”
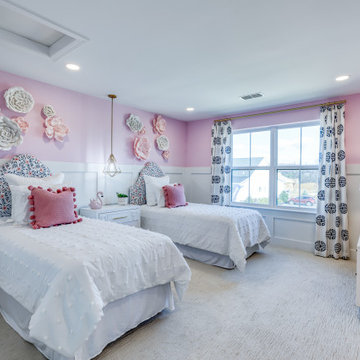
Immagine di una cameretta per bambini tradizionale con pareti rosa, moquette, pavimento beige e boiserie
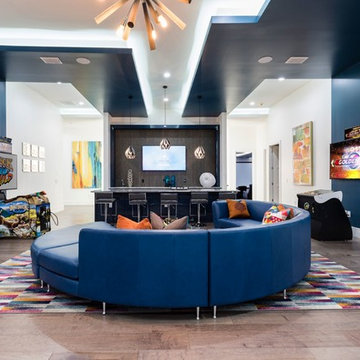
When you're at this all inclusive vacation home in Orlando the fun never stops, immerse yourself with games and themed rooms throughout the house.
sectional, game room,
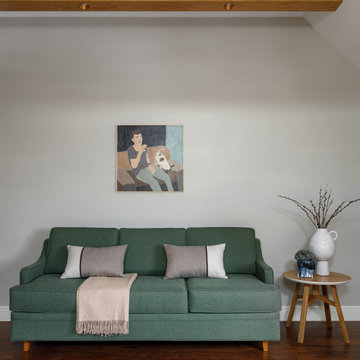
Immagine di una cameretta per bambini minimal di medie dimensioni con pareti bianche, parquet scuro, pavimento marrone, travi a vista e carta da parati
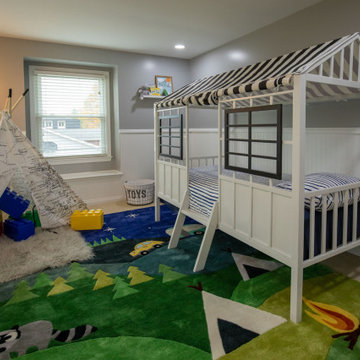
Idee per una piccola cameretta per bambini da 1 a 3 anni boho chic con pareti grigie, moquette, pavimento beige e boiserie
Camerette per Bambini e Neonati grigie - Foto e idee per arredare
2


