Camerette per Bambini e Neonati grigie - Foto e idee per arredare
Filtra anche per:
Budget
Ordina per:Popolari oggi
41 - 60 di 570 foto
1 di 3
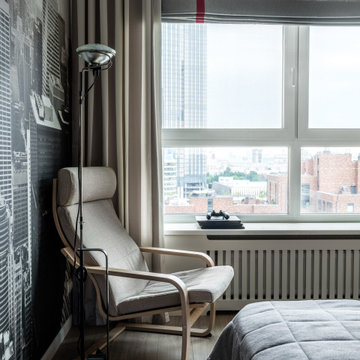
Комната подростка, выполненная в более современном стиле, однако с некоторыми элементами классики в виде потолочного карниза, фасадов с филенками. Стена за изголовьем выполнена в стеновых шпонированных панелях, переходящих в рабочее место у окна.
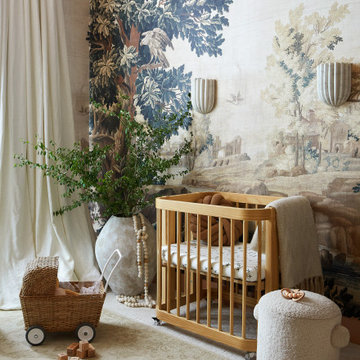
Step into a world where enchantment and elegance collide in the most captivating way. Hoàng-Kim Cung, a beauty and lifestyle content creator from Dallas, Texas, enlisted our help to create a space that transcends conventional nursery design. As the daughter of Vietnamese political refugees and the first Vietnamese-American to compete at Miss USA, Hoàng-Kim's story is woven with resilience and cultural richness.
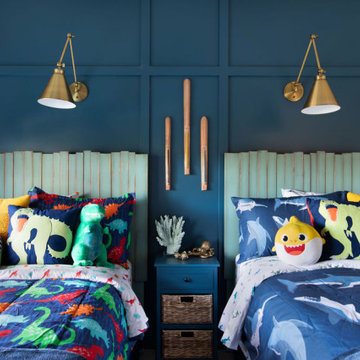
Foto di una cameretta da bambino da 4 a 10 anni boho chic con pareti blu, pavimento in vinile e pannellatura
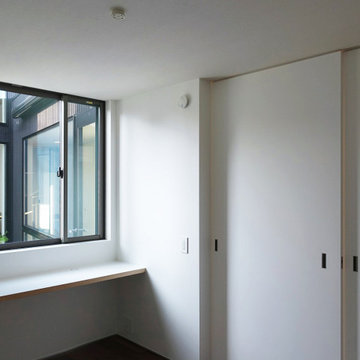
Immagine di un angolo studio per bambini minimalista con pareti bianche, parquet scuro, pavimento marrone, soffitto in carta da parati e carta da parati
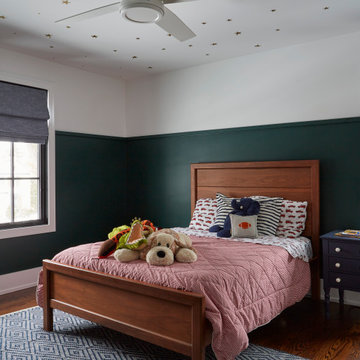
Ispirazione per una cameretta per bambini country di medie dimensioni con pareti verdi, pavimento in legno massello medio, pavimento marrone, soffitto in carta da parati e boiserie
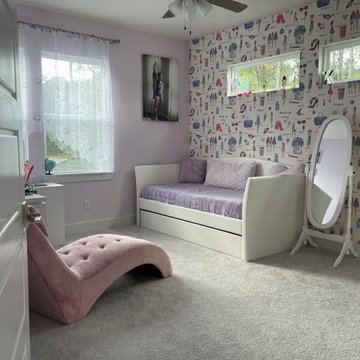
Immagine di una cameretta per bambini contemporanea di medie dimensioni con pareti viola, moquette e carta da parati
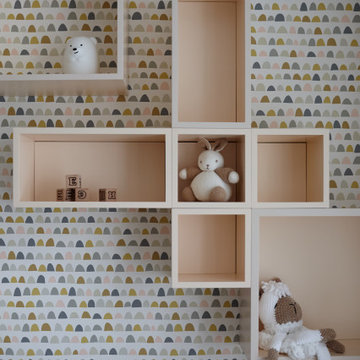
Мебель индивидуального производства! Весь декор также заказывали под заказ - коврики, пуфик, вязаные игрушки и корзины для хранения.
Обои из детской экологической коллекции фабрики Scion.
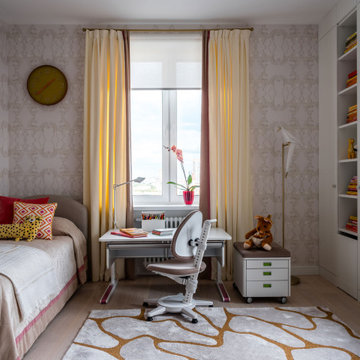
Просторная детская с двумя окнами и большой системой хранения. Стол - трансформер и авторская роспись для одной из стен. Анималистический принт на обоях в виде зебры.
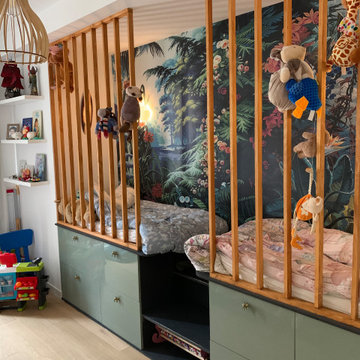
Foto di una cameretta per bambini da 4 a 10 anni contemporanea di medie dimensioni con parquet chiaro, soffitto ribassato, carta da parati, pareti bianche e pavimento beige
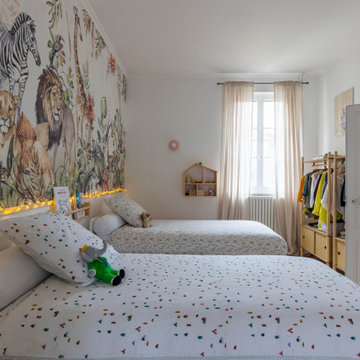
Idee per una cameretta per bambini da 4 a 10 anni eclettica di medie dimensioni con pareti bianche, moquette, pavimento beige e carta da parati
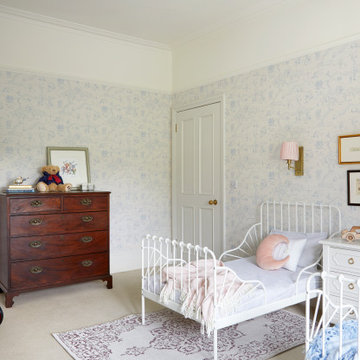
Winnie the Pooh inspired wallpaper makes a great backdrop for this light and airy, shared bedroom in Clapham Common. Accessorised with subtle accents of pastel blues and pinks that run throughout the room, the entire scheme is a perfect blend of clashing patterns and ageless tradition.
Vintage chest of drawers was paired with an unassuming combination of clashing metallics and simple white bed frames. Bespoke blind and curtains add visual interest and combine an unusual mixture of stripes and dots. Complemented by Quentin Blake’s original drawings and Winnie The Pooh framed artwork, this beautifully appointed room is elegant yet far from dull, making this a perfect children’s bedroom.

This home was originally built in the 1990’s and though it had never received any upgrades, it had great bones and a functional layout.
To make it more efficient, we replaced all of the windows and the baseboard heat, and we cleaned and replaced the siding. In the kitchen, we switched out all of the cabinetry, counters, and fixtures. In the master bedroom, we added a sliding door to allow access to the hot tub, and in the master bath, we turned the tub into a two-person shower. We also removed some closets to open up space in the master bath, as well as in the mudroom.
To make the home more convenient for the owners, we moved the laundry from the basement up to the second floor. And, so the kids had something special, we refinished the bonus room into a playroom that was recently featured in Fine Home Building magazine.
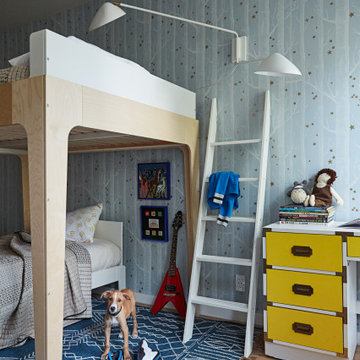
Photography by Jessica Antola
Idee per una cameretta da letto design con pareti blu, parquet chiaro, pavimento beige e carta da parati
Idee per una cameretta da letto design con pareti blu, parquet chiaro, pavimento beige e carta da parati
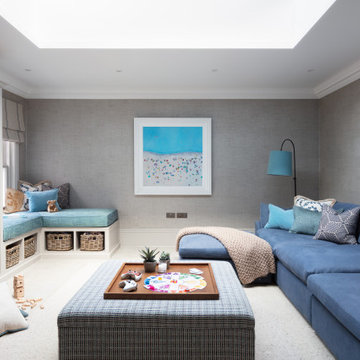
Immagine di una cameretta per bambini chic con pareti grigie, moquette, pavimento grigio e carta da parati
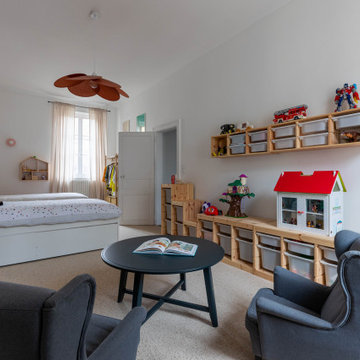
Idee per una cameretta per bambini da 4 a 10 anni boho chic di medie dimensioni con pareti bianche, moquette, pavimento beige e carta da parati
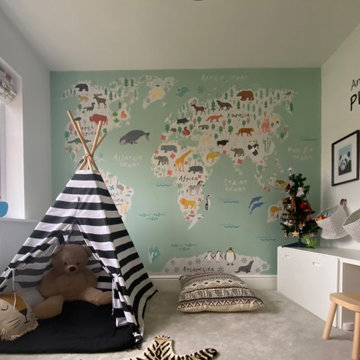
Immagine di una cameretta per bambini da 4 a 10 anni contemporanea con pareti bianche e carta da parati

Foto di una cameretta per neonato minimal di medie dimensioni con pareti blu, pavimento in legno massello medio, pavimento marrone, soffitto in carta da parati e carta da parati

The family living in this shingled roofed home on the Peninsula loves color and pattern. At the heart of the two-story house, we created a library with high gloss lapis blue walls. The tête-à-tête provides an inviting place for the couple to read while their children play games at the antique card table. As a counterpoint, the open planned family, dining room, and kitchen have white walls. We selected a deep aubergine for the kitchen cabinetry. In the tranquil master suite, we layered celadon and sky blue while the daughters' room features pink, purple, and citrine.

Nursery → Teen hangout space → Young adult bedroom
You can utilize the benefits of built-in storage through every stage of life. Thoughtfully designing your space allows you to get the most out of your custom cabinetry and ensure that your kiddos will love their bedrooms for years to come ?
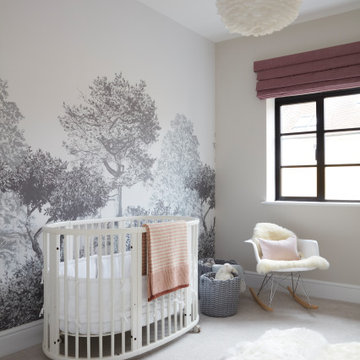
bespoke furniture, children's decor, country, snug
Idee per una cameretta per neonata country con pareti grigie, moquette, pavimento grigio e carta da parati
Idee per una cameretta per neonata country con pareti grigie, moquette, pavimento grigio e carta da parati
Camerette per Bambini e Neonati grigie - Foto e idee per arredare
3

