Camerette per Bambini e Neonati - Foto e idee per arredare
Filtra anche per:
Budget
Ordina per:Popolari oggi
161 - 180 di 1.790 foto
1 di 3
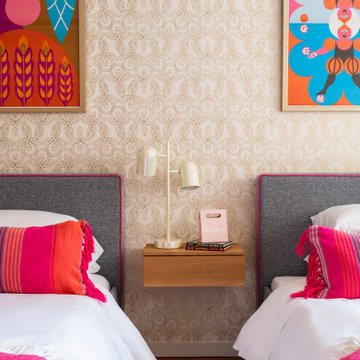
Idee per una cameretta per bambini design di medie dimensioni con pareti beige, moquette, pavimento rosa, travi a vista e carta da parati
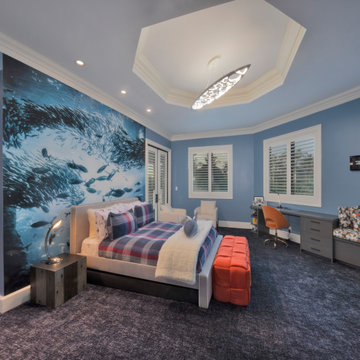
Foto di un'ampia cameretta per bambini da 4 a 10 anni chic con pareti blu, moquette, pavimento blu e soffitto ribassato
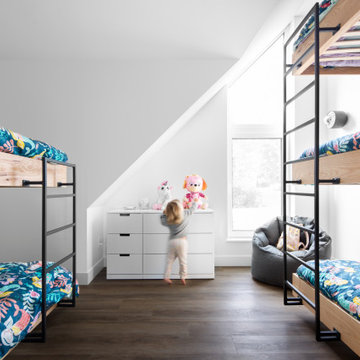
Immagine di una cameretta per bambini contemporanea con pareti bianche, parquet scuro, pavimento marrone e soffitto a volta
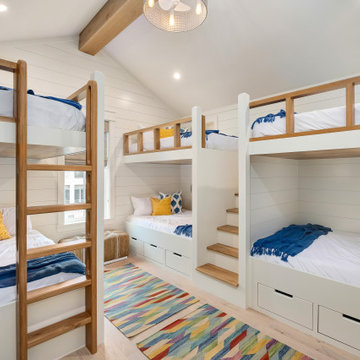
bunk room for 6! full size beds and storage under the beds and on the walls keep everyone organized.
Ispirazione per una grande cameretta per bambini stile marinaro con pareti bianche, parquet chiaro, pavimento beige, soffitto a volta e pareti in perlinato
Ispirazione per una grande cameretta per bambini stile marinaro con pareti bianche, parquet chiaro, pavimento beige, soffitto a volta e pareti in perlinato
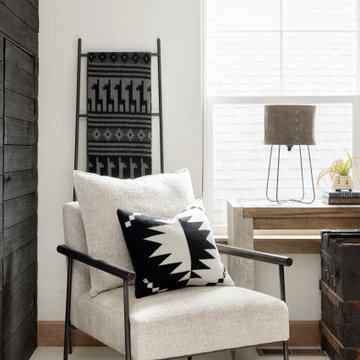
Built-in bunk room, kids loft space.
Esempio di una piccola cameretta per bambini da 4 a 10 anni nordica con pareti bianche, moquette, pavimento bianco, soffitto a volta e pareti in perlinato
Esempio di una piccola cameretta per bambini da 4 a 10 anni nordica con pareti bianche, moquette, pavimento bianco, soffitto a volta e pareti in perlinato
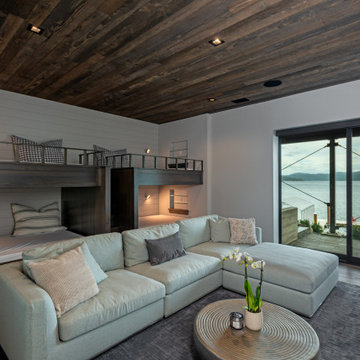
A beautiful and modern take on a lake cabin for a sweet family to make wonderful memories.
Immagine di una cameretta per bambini stile marinaro con pareti bianche, soffitto in legno e pareti in perlinato
Immagine di una cameretta per bambini stile marinaro con pareti bianche, soffitto in legno e pareti in perlinato
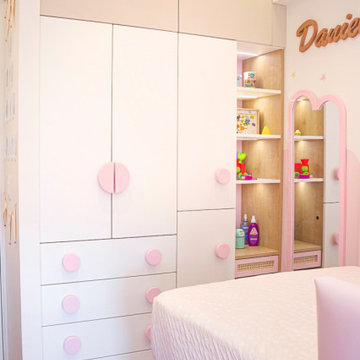
Melamine de 18mm en tonos Blanco y Capri, con cajonera de Rattán.
Tiradores personalizados pintados en poliuretano rosa con iluminación en repisas laterales y espejo personalizado.
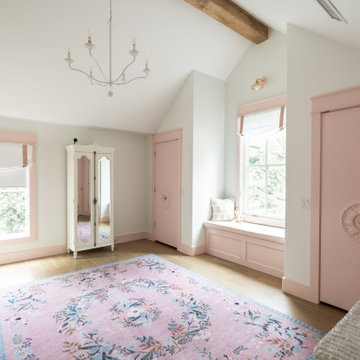
Girl's Bedroom with Dual closets and window seat with storage. Custom Pink Trim, Window treatments and bench!
Immagine di una grande cameretta per bambini da 4 a 10 anni chic con pareti bianche, parquet chiaro e soffitto a volta
Immagine di una grande cameretta per bambini da 4 a 10 anni chic con pareti bianche, parquet chiaro e soffitto a volta
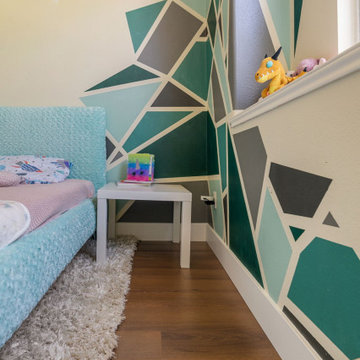
Rich toasted cherry with a light rustic grain that has iconic character and texture. With the Modin Collection, we have raised the bar on luxury vinyl plank. The result: a new standard in resilient flooring.
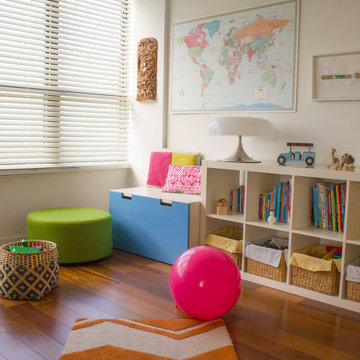
This space needed to be adapted for 2 kids, so we added playful furniture such as the green puff, colorful pillows and furniture to be used as storage and seating area.
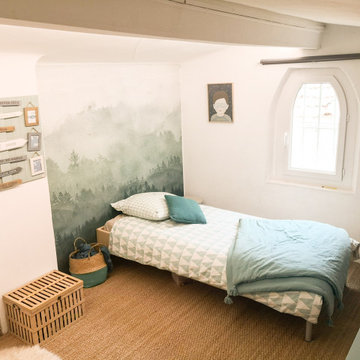
Esempio di una piccola cameretta per bambini da 4 a 10 anni boho chic con pareti bianche, pavimento beige, travi a vista e carta da parati
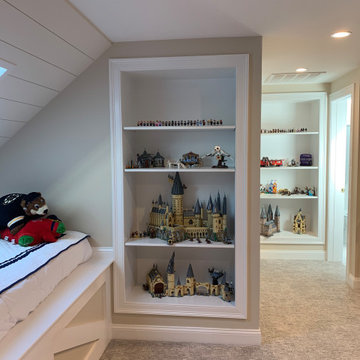
Idee per una grande cameretta per bambini moderna con pareti bianche, moquette, pavimento grigio e soffitto in perlinato

The owners of this 1941 cottage, located in the bucolic village of Annisquam, wanted to modernize the home without sacrificing its earthy wood and stone feel. Recognizing that the house had “good bones” and loads of charm, SV Design proposed exterior and interior modifications to improve functionality, and bring the home in line with the owners’ lifestyle. The design vision that evolved was a balance of modern and traditional – a study in contrasts.
Prior to renovation, the dining and breakfast rooms were cut off from one another as well as from the kitchen’s preparation area. SV's architectural team developed a plan to rebuild a new kitchen/dining area within the same footprint. Now the space extends from the dining room, through the spacious and light-filled kitchen with eat-in nook, out to a peaceful and secluded patio.
Interior renovations also included a new stair and balustrade at the entry; a new bathroom, office, and closet for the master suite; and renovations to bathrooms and the family room. The interior color palette was lightened and refreshed throughout. Working in close collaboration with the homeowners, new lighting and plumbing fixtures were selected to add modern accents to the home's traditional charm.
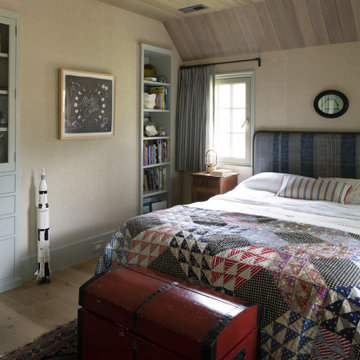
Contractor: Kyle Hunt & Partners
Interiors: Alecia Stevens Interiors
Landscape: Yardscapes, Inc.
Photos: Scott Amundson
Esempio di una cameretta da letto con pavimento in legno massello medio e soffitto in legno
Esempio di una cameretta da letto con pavimento in legno massello medio e soffitto in legno
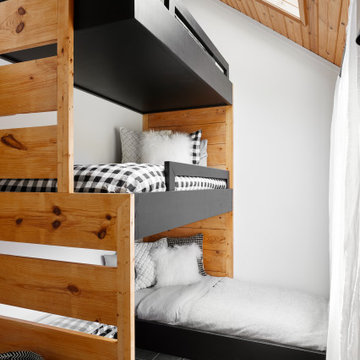
bunk beds
Foto di una cameretta per bambini da 4 a 10 anni stile rurale con pareti bianche, pavimento grigio e soffitto in legno
Foto di una cameretta per bambini da 4 a 10 anni stile rurale con pareti bianche, pavimento grigio e soffitto in legno
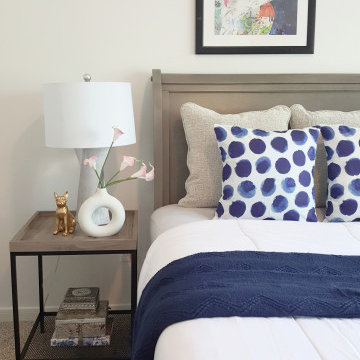
Big girls trendy bedroom design.
Foto di una cameretta per bambini chic di medie dimensioni con moquette, pavimento beige e soffitto ribassato
Foto di una cameretta per bambini chic di medie dimensioni con moquette, pavimento beige e soffitto ribassato
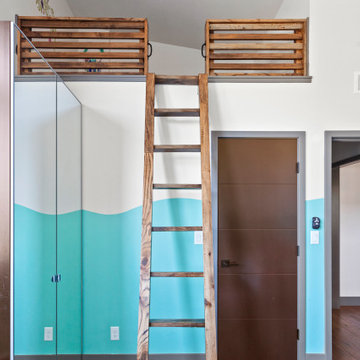
Immagine di una grande cameretta per bambini da 4 a 10 anni moderna con pareti multicolore, moquette, pavimento grigio, soffitto a volta e carta da parati
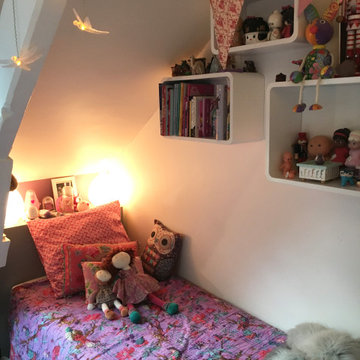
Petite chambre d'enfant sous les toits
Foto di una piccola cameretta per bambini da 4 a 10 anni minimal con pareti bianche, parquet scuro, pavimento nero e travi a vista
Foto di una piccola cameretta per bambini da 4 a 10 anni minimal con pareti bianche, parquet scuro, pavimento nero e travi a vista
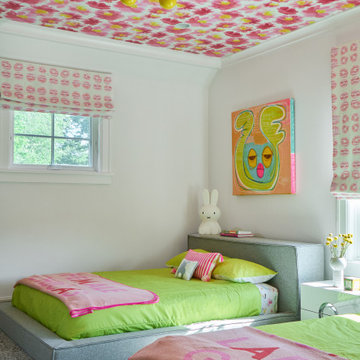
Foto di una cameretta per bambini da 4 a 10 anni chic con pareti bianche, moquette, pavimento grigio e soffitto in carta da parati
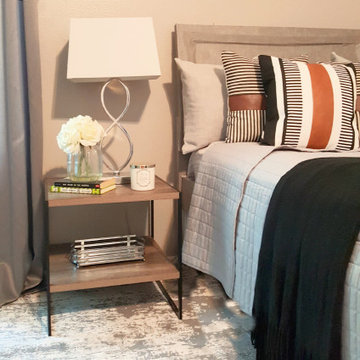
Small bedroom expansion in Buena Park, CA.
Immagine di una piccola cameretta per bambini tradizionale con pareti grigie, moquette, pavimento grigio e soffitto in perlinato
Immagine di una piccola cameretta per bambini tradizionale con pareti grigie, moquette, pavimento grigio e soffitto in perlinato
Camerette per Bambini e Neonati - Foto e idee per arredare
9

