Camerette per Bambini e Neonati - Foto e idee per arredare
Filtra anche per:
Budget
Ordina per:Popolari oggi
121 - 140 di 1.979 foto
1 di 3
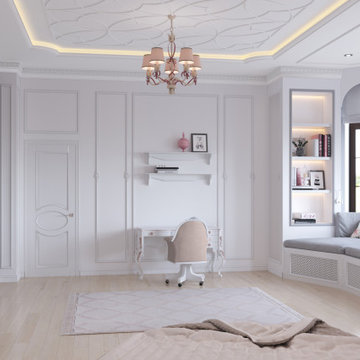
Ispirazione per un'ampia cameretta per bambini tradizionale con pareti grigie, parquet chiaro, pavimento beige, soffitto ribassato e pannellatura
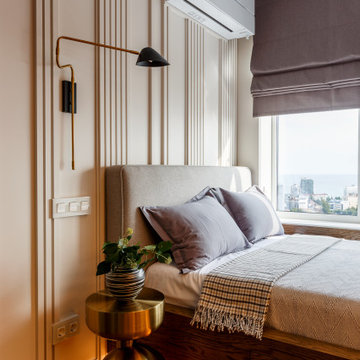
Foto di una cameretta per bambini tradizionale di medie dimensioni con pareti bianche, pavimento in legno massello medio, pavimento beige, travi a vista e boiserie
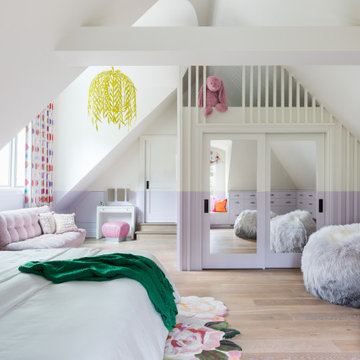
Ispirazione per un'ampia cameretta per bambini contemporanea con pareti multicolore, parquet chiaro e soffitto a volta
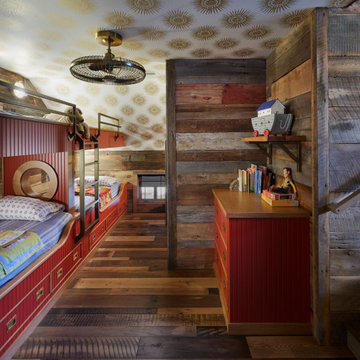
Kids bunk room, sleeps six! Sun burst ceiling and reclaimed barn wood walls and floor spark the imagination and feel cozy.
Ispirazione per una cameretta da letto bohémian con parquet scuro, pavimento marrone, soffitto in carta da parati e pareti in legno
Ispirazione per una cameretta da letto bohémian con parquet scuro, pavimento marrone, soffitto in carta da parati e pareti in legno
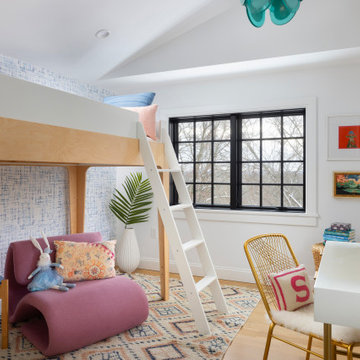
View of Bedroom from East
Esempio di una cameretta per bambini chic di medie dimensioni con pareti bianche, parquet chiaro, soffitto a volta, carta da parati e pavimento beige
Esempio di una cameretta per bambini chic di medie dimensioni con pareti bianche, parquet chiaro, soffitto a volta, carta da parati e pavimento beige
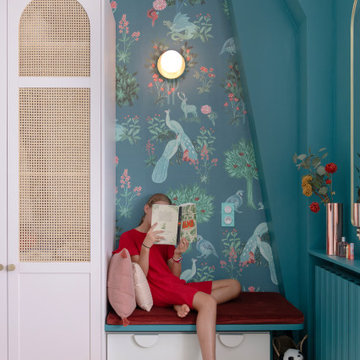
Idee per una cameretta per bambini bohémian di medie dimensioni con pareti blu, parquet chiaro, pavimento marrone, soffitto a volta e carta da parati
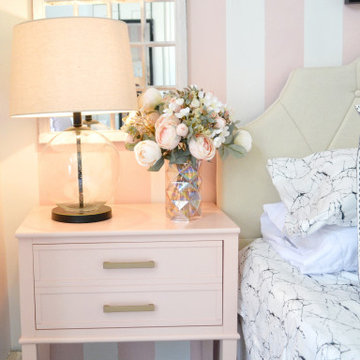
The "Chic Pink Teen Room" was once of our latest projects for a teenage girl who loved the "Victoria Secret" style. The bedroom was not only chic, but was a place where she could lounge and get work done. We created a vanity that doubled as a desk and dresser to maximize the room's functionality all while adding the vintage Hollywood flare. It was a reveal that ended in happy tears!
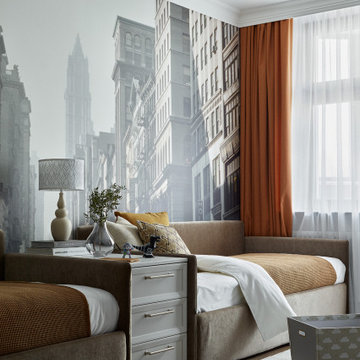
Комната мальчиков-подростков, лаконичная, но уютная — за счет выразительного текстиля теплых цветов и акцентной стены с видом европейского города. Две полноценных кровати, комод для хранения, белый ковер. | The room of teenage boys, laconic, but cozy - due to the expressive textiles of warm colors and an accent wall with a view of the European city. Two full beds, a chest of drawers for storage, a white carpet.
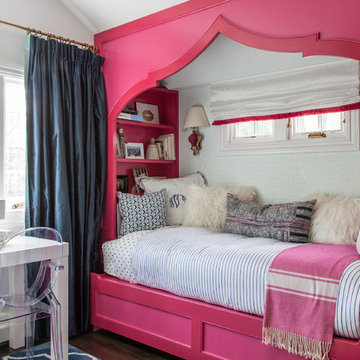
Esempio di una cameretta per bambini classica con pareti grigie, parquet scuro, pavimento marrone e soffitto a volta
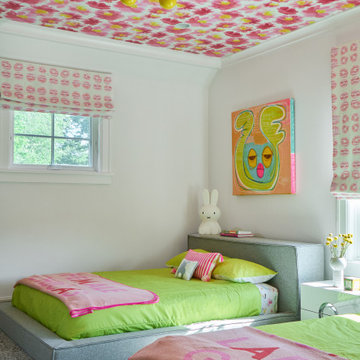
Foto di una cameretta per bambini da 4 a 10 anni chic con pareti bianche, moquette, pavimento grigio e soffitto in carta da parati
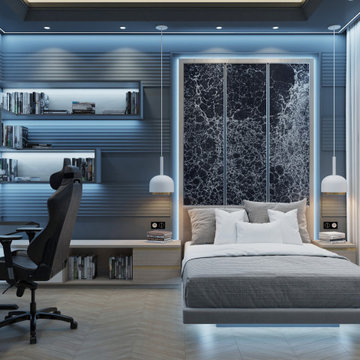
Детская комната в современном стиле. В комнате встроена дополнительная световая группа подсветки для детей. Имеется возможность управлять подсветкой с пульта, так же изменение темы света под музыку.
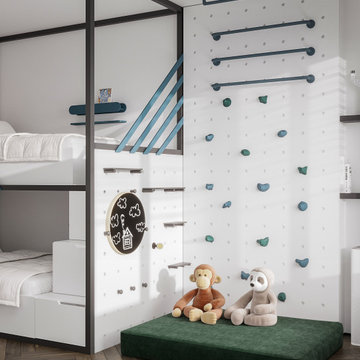
Ispirazione per una cameretta per bambini da 4 a 10 anni contemporanea di medie dimensioni con pareti bianche, pavimento in laminato, pavimento marrone, soffitto ribassato e carta da parati
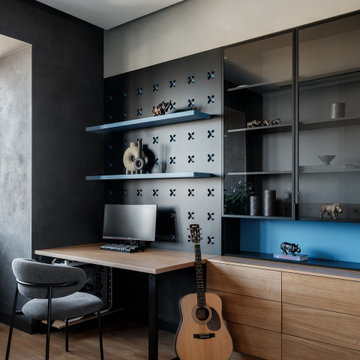
В каждой детской мы хотели подчеркнуть индивидуальность каждого ребенка каким то элементом, но при этом чтобы интерьер в целом был органичной частью общей концепции. Мальчик увлекается компьютерными играми,хочет стать специалистом в IT области. Для него мы оформили комнату в темных оттенках, а вместо кровати разместили диван с ортопедическим матрасом
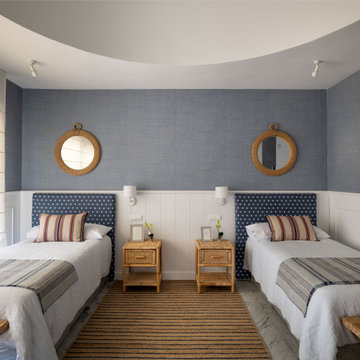
Ispirazione per una grande cameretta per bambini chic con pareti blu, pavimento in marmo, pavimento grigio, soffitto a volta e carta da parati
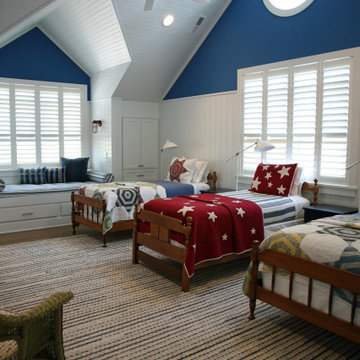
The boys bunk room is mirrored with the the girls bunkroom... they both have a very classic cottage flavor on steriods. The fun color and accentuated shapes of the ceiling bring this space to life!

This family of 5 was quickly out-growing their 1,220sf ranch home on a beautiful corner lot. Rather than adding a 2nd floor, the decision was made to extend the existing ranch plan into the back yard, adding a new 2-car garage below the new space - for a new total of 2,520sf. With a previous addition of a 1-car garage and a small kitchen removed, a large addition was added for Master Bedroom Suite, a 4th bedroom, hall bath, and a completely remodeled living, dining and new Kitchen, open to large new Family Room. The new lower level includes the new Garage and Mudroom. The existing fireplace and chimney remain - with beautifully exposed brick. The homeowners love contemporary design, and finished the home with a gorgeous mix of color, pattern and materials.
The project was completed in 2011. Unfortunately, 2 years later, they suffered a massive house fire. The house was then rebuilt again, using the same plans and finishes as the original build, adding only a secondary laundry closet on the main level.
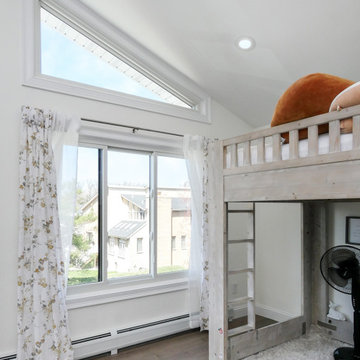
Splendid kids bedroom with new sliding window and specialty window above. This delightful room with vaulted ceiling and elevated bed looks terrific with this large new triple slider window and triangle shaped window above it. Start renovating your home with new windows from Renewal by Andersen of New Jersey, New York City, Staten Island and The Bronx.
. . . . . . . . . .
Find out more about getting new windows for your home -- Contact Us Today: (844) 245-2799
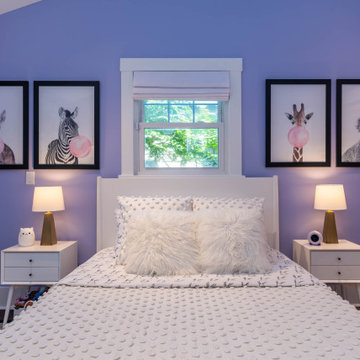
Ispirazione per una cameretta per bambini da 4 a 10 anni stile americano di medie dimensioni con pareti viola, pavimento in laminato, pavimento marrone e soffitto a volta
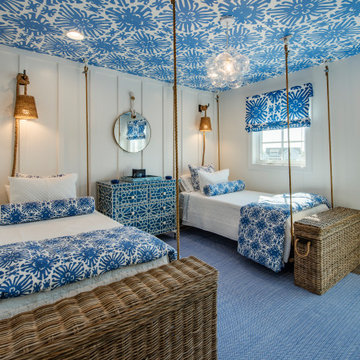
Idee per una cameretta per bambini da 4 a 10 anni costiera con pareti bianche, pavimento in legno massello medio, pavimento marrone, soffitto in carta da parati e pannellatura
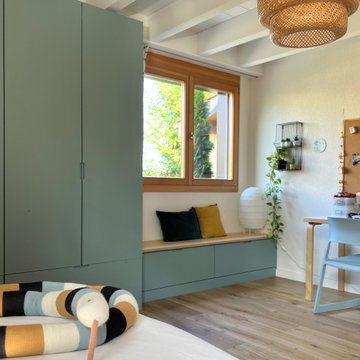
Immagine di una cameretta per bambini nordica di medie dimensioni con pareti bianche, parquet chiaro, pavimento beige e travi a vista
Camerette per Bambini e Neonati - Foto e idee per arredare
7

