Camerette per Bambini e Neonati - Foto e idee per arredare
Filtra anche per:
Budget
Ordina per:Popolari oggi
241 - 260 di 1.810 foto
1 di 3
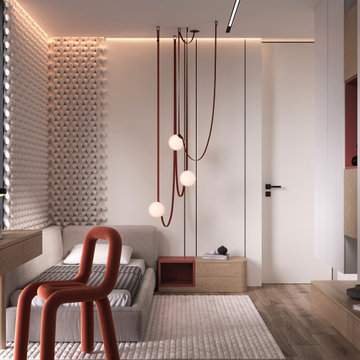
Esempio di una cameretta per bambini contemporanea di medie dimensioni con pareti bianche, pavimento in laminato, pavimento beige, soffitto ribassato e carta da parati

TEAM
Architect: LDa Architecture & Interiors
Interior Design: Kennerknecht Design Group
Builder: JJ Delaney, Inc.
Landscape Architect: Horiuchi Solien Landscape Architects
Photographer: Sean Litchfield Photography
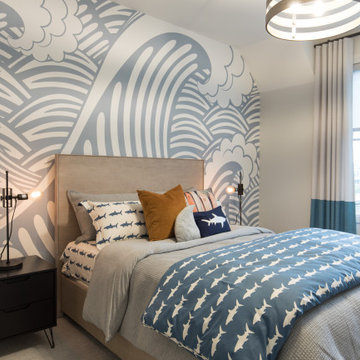
Foto di una grande cameretta per bambini minimal con pareti bianche, moquette, pavimento grigio, soffitto a volta e carta da parati
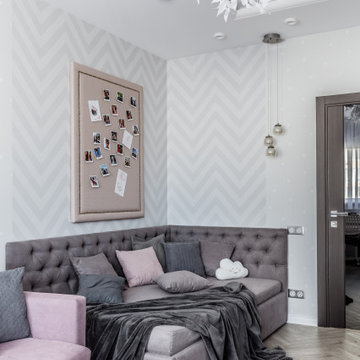
Ракурс детской комнаты
Ispirazione per una cameretta per bambini contemporanea di medie dimensioni con pareti grigie, pavimento in laminato, pavimento grigio e soffitto ribassato
Ispirazione per una cameretta per bambini contemporanea di medie dimensioni con pareti grigie, pavimento in laminato, pavimento grigio e soffitto ribassato
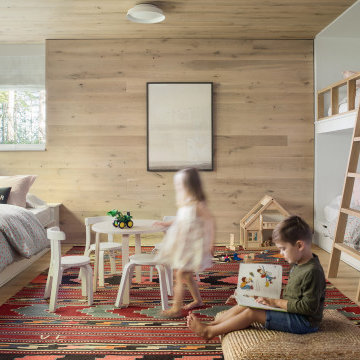
Idee per una cameretta per bambini stile marinaro con pareti beige, parquet chiaro, pavimento beige, pareti in legno e soffitto in legno
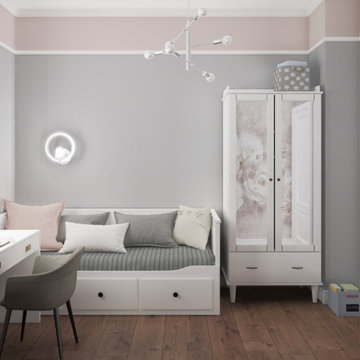
Idee per una piccola cameretta per bambini da 4 a 10 anni con pareti multicolore, pavimento marrone, boiserie e parquet scuro
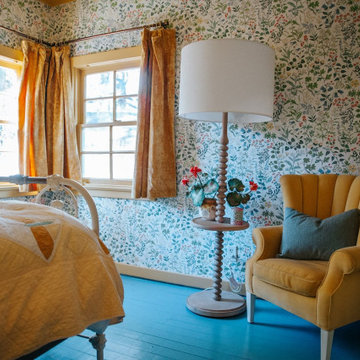
Idee per una piccola cameretta per bambini da 4 a 10 anni country con pareti gialle, pavimento in legno verniciato, pavimento blu, soffitto a cassettoni e carta da parati
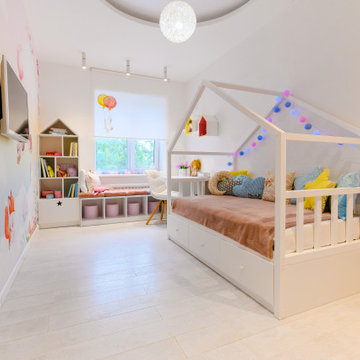
Ispirazione per una piccola cameretta per bambini da 4 a 10 anni nordica con pareti bianche, pavimento in sughero, pavimento bianco, soffitto ribassato e carta da parati
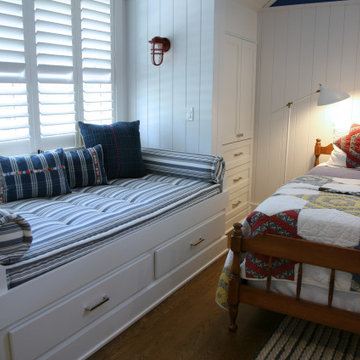
The custom built in window seats in the bunk rooms are flanked with drawer and clothing storage. This window seat has a full sized twin mattress making for one more bed in the room!
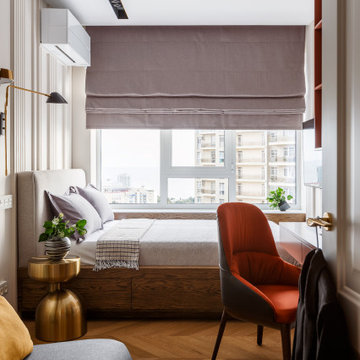
Idee per una cameretta per bambini classica di medie dimensioni con pareti bianche, pavimento in legno massello medio, pavimento beige, travi a vista e boiserie
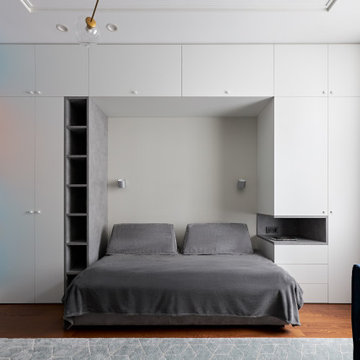
Idee per una cameretta per bambini chic di medie dimensioni con pareti grigie, pavimento in legno massello medio, pavimento marrone, soffitto ribassato e carta da parati
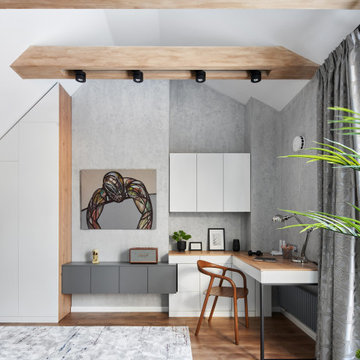
Ispirazione per una grande cameretta per bambini design con pareti grigie, pavimento in legno massello medio, pavimento marrone e travi a vista
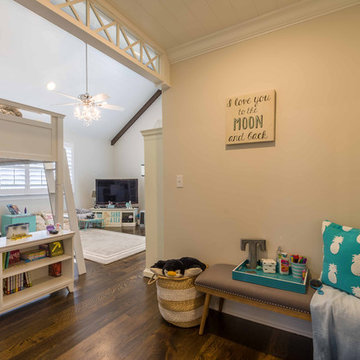
This 1990s brick home had decent square footage and a massive front yard, but no way to enjoy it. Each room needed an update, so the entire house was renovated and remodeled, and an addition was put on over the existing garage to create a symmetrical front. The old brown brick was painted a distressed white.
The 500sf 2nd floor addition includes 2 new bedrooms for their teen children, and the 12'x30' front porch lanai with standing seam metal roof is a nod to the homeowners' love for the Islands. Each room is beautifully appointed with large windows, wood floors, white walls, white bead board ceilings, glass doors and knobs, and interior wood details reminiscent of Hawaiian plantation architecture.
The kitchen was remodeled to increase width and flow, and a new laundry / mudroom was added in the back of the existing garage. The master bath was completely remodeled. Every room is filled with books, and shelves, many made by the homeowner.
Project photography by Kmiecik Imagery.
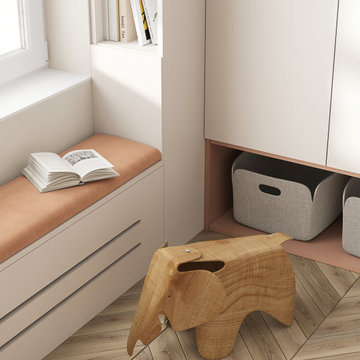
Ispirazione per una cameretta per bambini da 4 a 10 anni minimal di medie dimensioni con pareti beige, pavimento in laminato, pavimento beige, soffitto ribassato e carta da parati
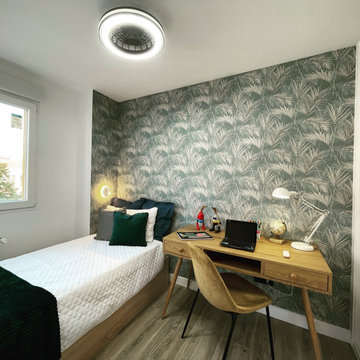
DESPUÉS: Los muebles de madera clara combinan con el color blanco, que aporta gran luminosidad. Se escogió un colorido papel pintado en tonos azules para la pared principal, y que aporta un aire fresco a la decoración. La decoración del escritorio de trabajo, viva y llena de color, motiva al pequeño a estudiar con más ganas. Y el amplio armario empotrado cumple las funciones de vestidor como el almacenaje de los juguetes.
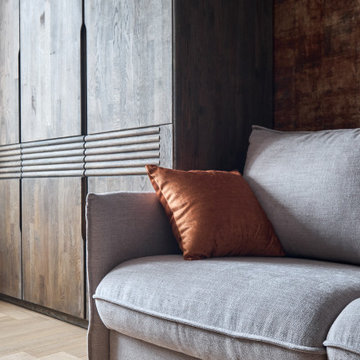
Immagine di una grande cameretta per bambini design con pareti marroni, parquet chiaro, pavimento marrone, soffitto ribassato e carta da parati
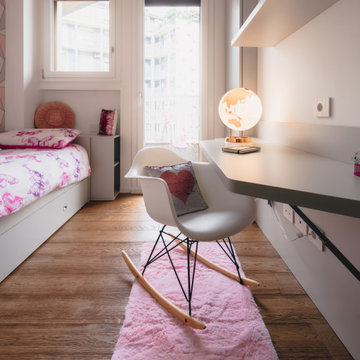
Cameretta di bimba caratterizzata da un armadiatura ad angolo dove sono stati sfruttati entrambe i lati. Un gioco di mensole e un piano scrivania richiudibile all'ingresso e una carta da parati colorata dietro al letto.
Foto di Simone Marulli
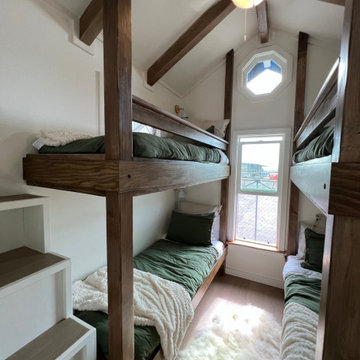
This Paradise Model. My heart. This was build for a family of 6. This 8x28' Paradise model ATU tiny home can actually sleep 8 people with the pull out couch. comfortably. There are 2 sets of bunk beds in the back room, and a king size bed in the loft. This family ordered a second unit that serves as the office and dance studio. They joined the two ATUs with a deck for easy go-between. The bunk room has built-in storage staircase mirroring one another for clothing and such (accessible from both the front of the stars and the bottom bunk). There is a galley kitchen with quarts countertops that waterfall down both sides enclosing the cabinets in stone. There was the desire for a tub so a tub they got! This gorgeous copper soaking tub sits centered in the bathroom so it's the first thing you see when looking through the pocket door. The tub sits nestled in the bump-out so does not intrude. We don't have it pictured here, but there is a round curtain rod and long fabric shower curtains drape down around the tub to catch any splashes when the shower is in use and also offer privacy doubling as window curtains for the long slender 1x6 windows that illuminate the shiny hammered metal. Accent beams above are consistent with the exposed ceiling beams and grant a ledge to place items and decorate with plants. The shower rod is drilled up through the beam, centered with the tub raining down from above. Glass shelves are waterproof, easy to clean and let the natural light pass through unobstructed. Thick natural edge floating wooden shelves shelves perfectly match the vanity countertop as if with no hard angles only smooth faces. The entire bathroom floor is tiled to you can step out of the tub wet.
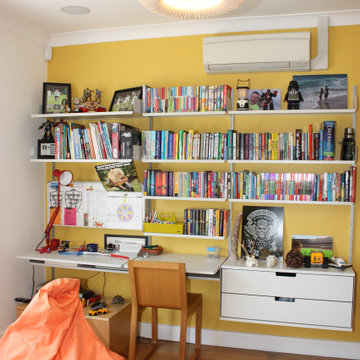
This kids bedroom was originally shared by both brothers and now converted into the younger boy's bedroom. The young teen boys were fully involved in their room update. The design process was guided by their vision of how they will use it in the future, their favourite color choice and special features like the wall murial and bean bag.
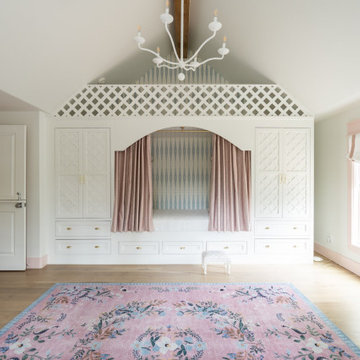
Girl's Bedroom with custom bed/Loft design. Trellis detail on cabinet doors - armoire storage behind them. Custom Trellis railing for loft space. Dutch doors for kid's bedrooms.
Camerette per Bambini e Neonati - Foto e idee per arredare
13

