Camerette per Bambini e Neonati - Foto e idee per arredare
Filtra anche per:
Budget
Ordina per:Popolari oggi
21 - 40 di 1.790 foto
1 di 3

Foto di una cameretta per bambini costiera di medie dimensioni con pareti bianche, parquet chiaro, pavimento marrone, travi a vista e pareti in perlinato
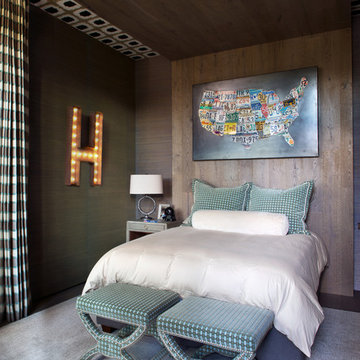
Immagine di una cameretta per bambini rustica con pareti marroni, moquette, pavimento grigio, soffitto in carta da parati e carta da parati
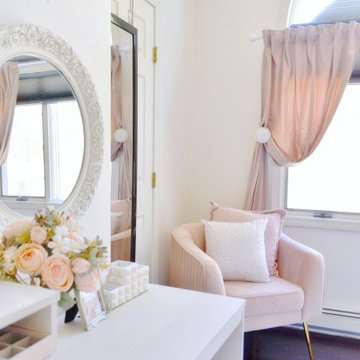
The "Chic Pink Teen Room" was once of our latest projects for a teenage girl who loved the "Victoria Secret" style. The bedroom was not only chic, but was a place where she could lounge and get work done. We created a vanity that doubled as a desk and dresser to maximize the room's functionality all while adding the vintage Hollywood flare. It was a reveal that ended in happy tears!

There's plenty of room for all the kids in this lofted bunk bed area. Rolling storage boxes underneath the bunks provide space for extra bedding and other storage.
---
Project by Wiles Design Group. Their Cedar Rapids-based design studio serves the entire Midwest, including Iowa City, Dubuque, Davenport, and Waterloo, as well as North Missouri and St. Louis.
For more about Wiles Design Group, see here: https://wilesdesigngroup.com/

This 1990s brick home had decent square footage and a massive front yard, but no way to enjoy it. Each room needed an update, so the entire house was renovated and remodeled, and an addition was put on over the existing garage to create a symmetrical front. The old brown brick was painted a distressed white.
The 500sf 2nd floor addition includes 2 new bedrooms for their teen children, and the 12'x30' front porch lanai with standing seam metal roof is a nod to the homeowners' love for the Islands. Each room is beautifully appointed with large windows, wood floors, white walls, white bead board ceilings, glass doors and knobs, and interior wood details reminiscent of Hawaiian plantation architecture.
The kitchen was remodeled to increase width and flow, and a new laundry / mudroom was added in the back of the existing garage. The master bath was completely remodeled. Every room is filled with books, and shelves, many made by the homeowner.
Project photography by Kmiecik Imagery.
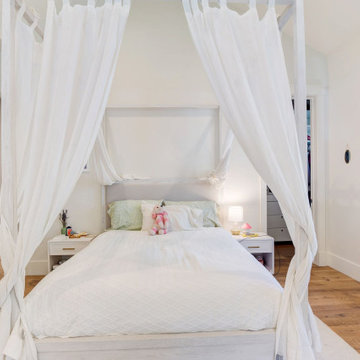
Ispirazione per una grande cameretta per bambini country con pareti bianche, pavimento in legno massello medio, pavimento marrone e soffitto a volta

Pour les chambres des enfants (9 et 14 ans) de moins de 9m2, j'ai conçu des lits 2 places en hauteur sur-mesure intégrants des rangements coulissants sur roulettes dessous, des tiroirs dans les marches d'escalier et un bureau avec rangement.
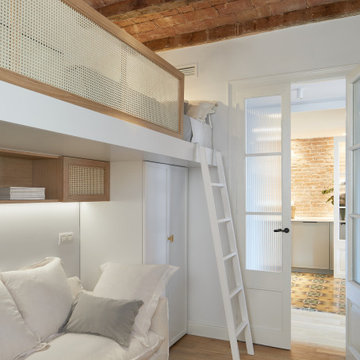
Foto di una cameretta per bambini design di medie dimensioni con pareti bianche, pavimento in legno massello medio, pavimento beige e soffitto in legno
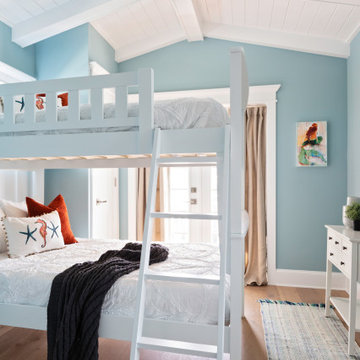
Ispirazione per una cameretta per bambini costiera di medie dimensioni con pareti blu, pavimento in legno massello medio, pavimento beige e soffitto in legno

Modern attic children's room with a mezzanine adorned with a metal railing. Maximum utilization of small space to create a comprehensive living room with a relaxation area. An inversion of the common solution of placing the relaxation area on the mezzanine was applied. Thus, the room was given a consistently neat appearance, leaving the functional area on top. The built-in composition of cabinets and bookshelves does not additionally take up space. Contrast in the interior colours scheme was applied, focusing attention on visually enlarging the space while drawing attention to clever decorative solutions.The use of velux window allowed for natural daylight to illuminate the interior, supplemented by Astro and LED lighting, emphasizing the shape of the attic.
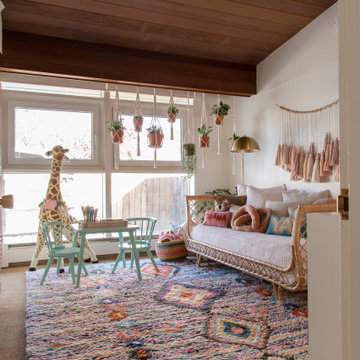
Foto di una cameretta per bambini minimalista con pareti bianche, moquette, pavimento marrone, soffitto a volta e soffitto in legno
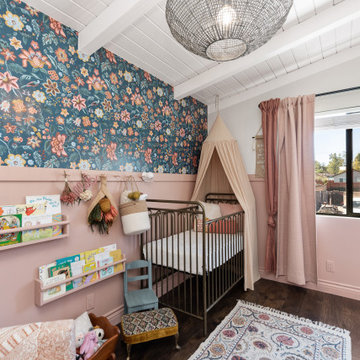
Immagine di una piccola cameretta per bambini da 1 a 3 anni minimalista con pareti multicolore, pavimento in legno massello medio, pavimento marrone e soffitto in perlinato
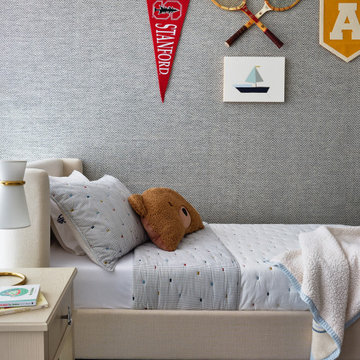
We designed this preppy nautical themed bedfroom for the sweetest young man. Our 5 year old client surely had a lot of opinions and we worked on indulging his love for pretty nautical and vintage.
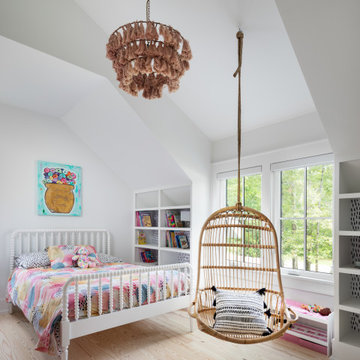
Esempio di una cameretta per bambini country con pareti bianche, parquet chiaro, pavimento beige e soffitto a volta
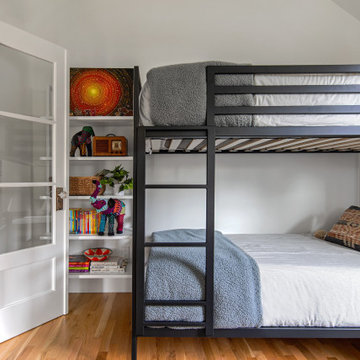
Immagine di una piccola cameretta per bambini moderna con pareti bianche, parquet chiaro e soffitto a volta
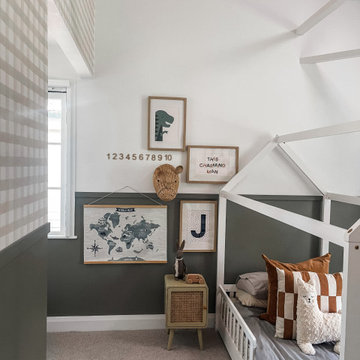
Earthy tones were used for this bedroom to provide a fun yet sophisticated base that our special little client can grow into.
Idee per una grande cameretta per bambini da 1 a 3 anni classica con pareti multicolore, moquette, pavimento grigio, soffitto a volta e carta da parati
Idee per una grande cameretta per bambini da 1 a 3 anni classica con pareti multicolore, moquette, pavimento grigio, soffitto a volta e carta da parati
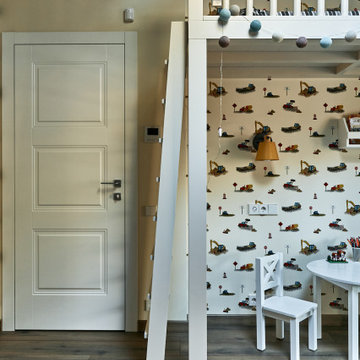
Idee per una grande e In mansarda cameretta per bambini da 1 a 3 anni design con pareti beige, pavimento in legno massello medio, travi a vista, soffitto in perlinato, soffitto in legno e carta da parati
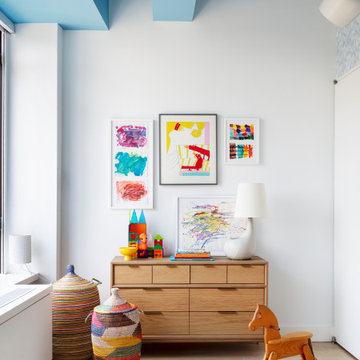
Notable decor elements include: Bubble wallpaper from Chasing Paper, Bodie dresser from Crate and Barrel,
Aim three-lamp light set by Ronon & Erwan Bouroullec for Flos, Bolivia rug by Crosby Street Studios, Pedrera ABC table lamp by Gubi, Receptive Light by Pilar Wiley courtesy of Uprise Art
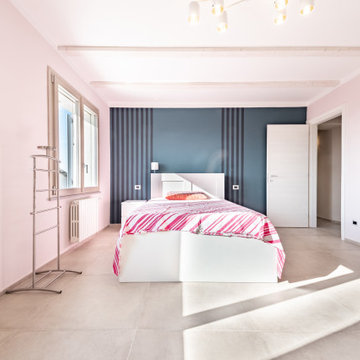
Ristrutturazione completa villetta di 250mq con ampi spazi e area relax
Foto di una grande cameretta per bambini minimalista con pareti rosa, pavimento in gres porcellanato, pavimento grigio e soffitto ribassato
Foto di una grande cameretta per bambini minimalista con pareti rosa, pavimento in gres porcellanato, pavimento grigio e soffitto ribassato
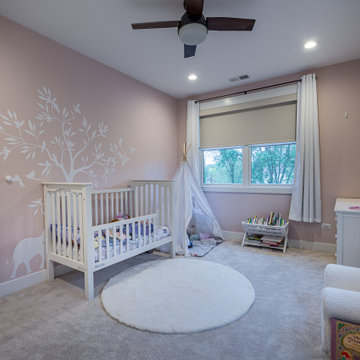
Immagine di una grande cameretta per bambini da 1 a 3 anni country con pareti rosa, moquette, pavimento beige, soffitto in carta da parati e carta da parati
Camerette per Bambini e Neonati - Foto e idee per arredare
2

