Camerette per Bambini e Neonati - Foto e idee per arredare
Filtra anche per:
Budget
Ordina per:Popolari oggi
121 - 140 di 3.428 foto
1 di 2

This 6,000sf luxurious custom new construction 5-bedroom, 4-bath home combines elements of open-concept design with traditional, formal spaces, as well. Tall windows, large openings to the back yard, and clear views from room to room are abundant throughout. The 2-story entry boasts a gently curving stair, and a full view through openings to the glass-clad family room. The back stair is continuous from the basement to the finished 3rd floor / attic recreation room.
The interior is finished with the finest materials and detailing, with crown molding, coffered, tray and barrel vault ceilings, chair rail, arched openings, rounded corners, built-in niches and coves, wide halls, and 12' first floor ceilings with 10' second floor ceilings.
It sits at the end of a cul-de-sac in a wooded neighborhood, surrounded by old growth trees. The homeowners, who hail from Texas, believe that bigger is better, and this house was built to match their dreams. The brick - with stone and cast concrete accent elements - runs the full 3-stories of the home, on all sides. A paver driveway and covered patio are included, along with paver retaining wall carved into the hill, creating a secluded back yard play space for their young children.
Project photography by Kmieick Imagery.
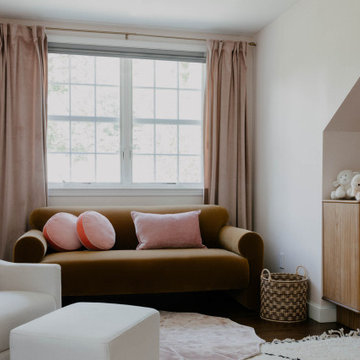
Immagine di una cameretta per neonata minimalista di medie dimensioni con pavimento in legno massello medio, soffitto a volta e carta da parati
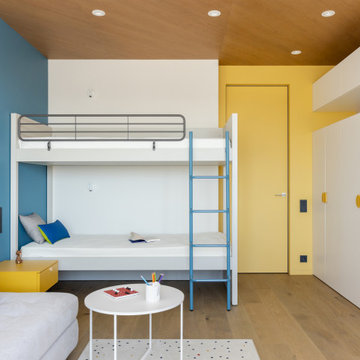
Foto di una cameretta per bambini da 4 a 10 anni design di medie dimensioni con pavimento in legno massello medio e soffitto in legno

Interior Design - Custom millwork & custom furniture design, interior design & art curation by Chango & Co.
Immagine di una grande cameretta per bambini tradizionale con pareti blu, moquette, pavimento grigio, soffitto in perlinato, soffitto a volta e pannellatura
Immagine di una grande cameretta per bambini tradizionale con pareti blu, moquette, pavimento grigio, soffitto in perlinato, soffitto a volta e pannellatura
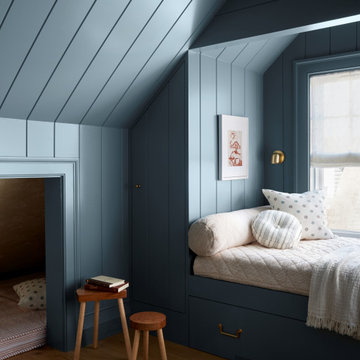
The connection to the surrounding ocean and dunes is evident in every room of this elegant beachfront home. By strategically pulling the home in from the corner, the architect not only creates an inviting entry court but also enables the three-story home to maintain a modest scale on the streetscape. Swooping eave lines create an elegant stepping down of forms while showcasing the beauty of the cedar roofing and siding materials.
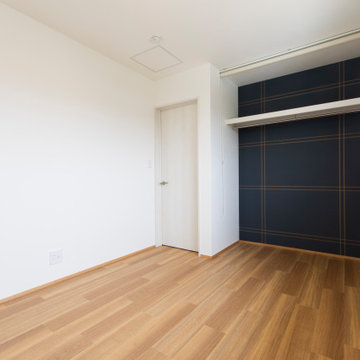
お施主様、コーディネーターこだわりのチェックのクロス。
Ispirazione per una cameretta da bambina da 1 a 3 anni nordica con pareti bianche, pavimento in vinile, pavimento marrone, soffitto in carta da parati e carta da parati
Ispirazione per una cameretta da bambina da 1 a 3 anni nordica con pareti bianche, pavimento in vinile, pavimento marrone, soffitto in carta da parati e carta da parati
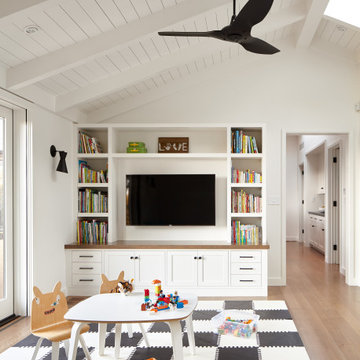
2020 NARI National and Regional Winner for "Residential Interiors over $500K".
Complete Renovation
Build: EBCON Corporation
Photography: Agnieszka Jakubowicz
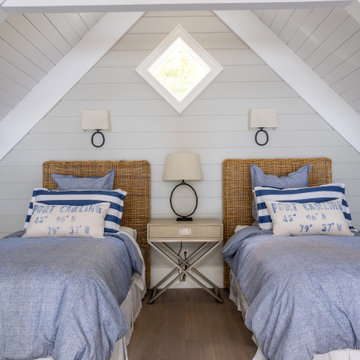
Idee per una cameretta per bambini stile marinaro con pareti grigie, pavimento in legno massello medio, pavimento marrone, travi a vista, soffitto in perlinato, soffitto a volta e pareti in perlinato
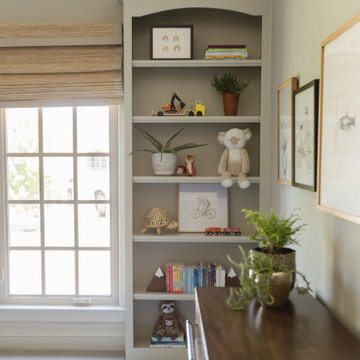
A child's bedroom simply and sweetly designed for transitional living. Unpretentious and inviting, this space was designed for a toddler boy until he will grow up and move to another room within the home.
This light filled, dusty rose nursery was curated for a long awaited baby girl. The room was designed with warm wood tones, soft neutral textiles, and specially curated artwork. Featured soft sage paint, earth-gray carpet and black and white framed prints. A sweet built-in bookshelf, houses favorite toys and books.
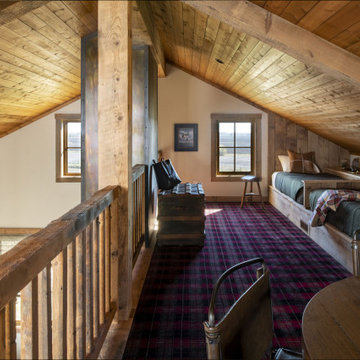
Contractor: HBRE
Interior Design: Brooke Voss Design
Photography: Scott Amundson
Ispirazione per una cameretta per bambini rustica con pareti bianche, moquette e soffitto in legno
Ispirazione per una cameretta per bambini rustica con pareti bianche, moquette e soffitto in legno

Envinity’s Trout Road project combines energy efficiency and nature, as the 2,732 square foot home was designed to incorporate the views of the natural wetland area and connect inside to outside. The home has been built for entertaining, with enough space to sleep a small army and (6) bathrooms and large communal gathering spaces inside and out.
In partnership with StudioMNMLST
Architect: Darla Lindberg
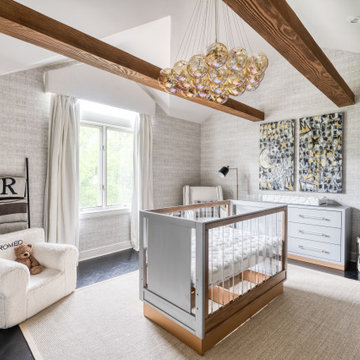
Immagine di una cameretta per neonato design di medie dimensioni con parquet scuro, pavimento nero, travi a vista e carta da parati
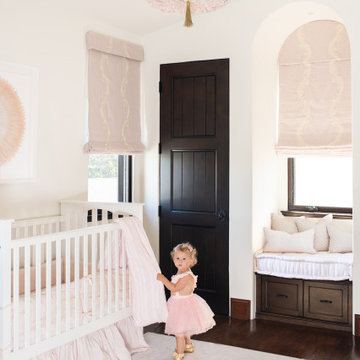
Custom chandelier with pink sea glass and gold accents adorn this sweet nursery. Custom window seat, pillows, and roman shades complete this sweet look.
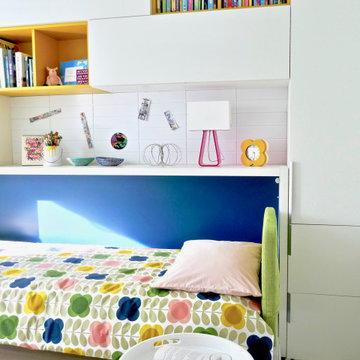
New York-based designer Clare Donohue of 121 Studio made-over this tiny, 7'x12' maid's room her client's 12-year-old daughter using space-saving furniture systems from Resource Furniture. The Kali Board wall bed with an integrated, 7-foot long desk allows this teen bedroom to instantly convert into an art studio, while modular cabinets and cubbies provides the perfect spot to stash art supplies.
Bright pops of color, ample light, and a wallpapered ceiling add bespoke charm to this transforming retreat.
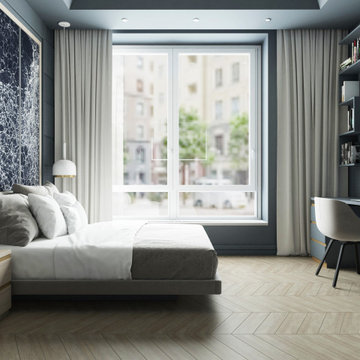
Детская комната в современном стиле. В комнате встроена дополнительная световая группа подсветки для детей. Имеется возможность управлять подсветкой с пульта, так же изменение темы света под музыку.

Idee per una cameretta per bambini da 4 a 10 anni stile rurale di medie dimensioni con pareti bianche, moquette, pavimento beige e travi a vista
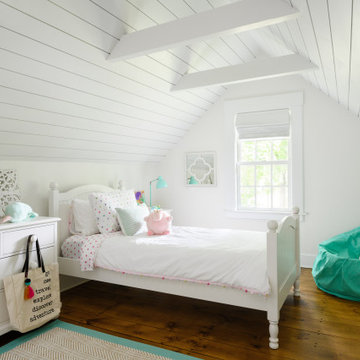
One of oldest houses we’ve had the pleasure to work on, this 1850 farmhouse needed some interior renovations after a water leak on the second floor. Not only did the water damage impact the two bedrooms on the second floor, but also the first floor guest room. After the homeowner shared his vision with us, we got to work bringing it to reality. What resulted are three unique spaces, designed and crafted with timeless appreciation.
For the first floor guest room, we added custom moldings to create a feature wall. As well as a built in desk with shelving in a corner of the room that would have otherwise been wasted space. For the second floor kid’s bedrooms, we added shiplap to the slanted ceilings. Painting the ceiling white brings a modern feel to an old space.
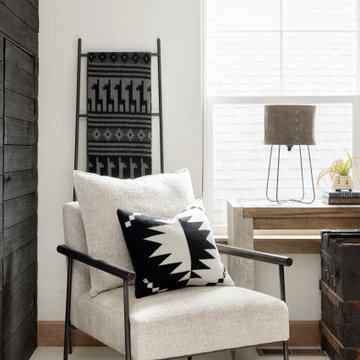
Built-in bunk room, kids loft space.
Esempio di una piccola cameretta per bambini da 4 a 10 anni nordica con pareti bianche, moquette, pavimento bianco, soffitto a volta e pareti in perlinato
Esempio di una piccola cameretta per bambini da 4 a 10 anni nordica con pareti bianche, moquette, pavimento bianco, soffitto a volta e pareti in perlinato
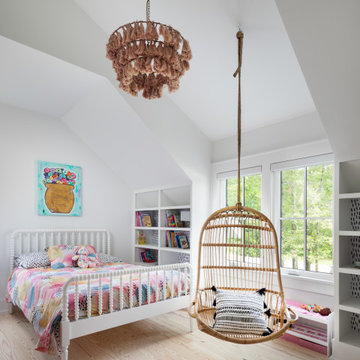
Girl's bedroom of modern luxury farmhouse in Pass Christian Mississippi photographed for Watters Architecture by Birmingham Alabama based architectural and interiors photographer Tommy Daspit.
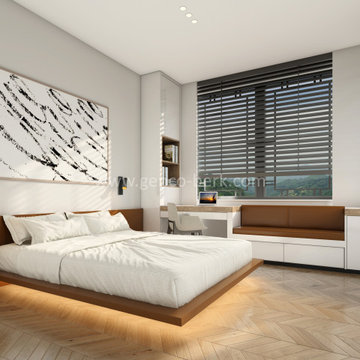
Custom floating bed with concealed lighting
Idee per una cameretta per bambini moderna di medie dimensioni con pareti beige, parquet chiaro e soffitto a cassettoni
Idee per una cameretta per bambini moderna di medie dimensioni con pareti beige, parquet chiaro e soffitto a cassettoni
Camerette per Bambini e Neonati - Foto e idee per arredare
7

