Camerette per Bambini e Neonati grandi - Foto e idee per arredare
Filtra anche per:
Budget
Ordina per:Popolari oggi
1 - 20 di 691 foto
1 di 3

Immagine di una grande cameretta per bambini da 4 a 10 anni minimal con pareti bianche, parquet scuro, pavimento marrone e soffitto in carta da parati

Un loft immense, dans un ancien garage, à rénover entièrement pour moins de 250 euros par mètre carré ! Il a fallu ruser.... les anciens propriétaires avaient peint les murs en vert pomme et en violet, aucun sol n'était semblable à l'autre.... l'uniformisation s'est faite par le choix d'un beau blanc mat partout, sols murs et plafonds, avec un revêtement de sol pour usage commercial qui a permis de proposer de la résistance tout en conservant le bel aspect des lattes de parquet (en réalité un parquet flottant de très mauvaise facture, qui semble ainsi du parquet massif simplement peint). Le blanc a aussi apporté de la luminosité et une impression de calme, d'espace et de quiétude, tout en jouant au maximum de la luminosité naturelle dans cet ancien garage où les seules fenêtres sont des fenêtres de toit qui laissent seulement voir le ciel. La salle de bain était en carrelage marron, remplacé par des carreaux émaillés imitation zelliges ; pour donner du cachet et un caractère unique au lieu, les meubles ont été maçonnés sur mesure : plan vasque dans la salle de bain, bibliothèque dans le salon de lecture, vaisselier dans l'espace dinatoire, meuble de rangement pour les jouets dans le coin des enfants. La cuisine ne pouvait pas être refaite entièrement pour une question de budget, on a donc simplement remplacé les portes blanches laquées d'origine par du beau pin huilé et des poignées industrielles. Toujours pour respecter les contraintes financières de la famille, les meubles et accessoires ont été dans la mesure du possible chinés sur internet ou aux puces. Les nouveaux propriétaires souhaitaient un univers industriels campagnard, un sentiment de maison de vacances en noir, blanc et bois. Seule exception : la chambre d'enfants (une petite fille et un bébé) pour laquelle une estrade sur mesure a été imaginée, avec des rangements en dessous et un espace pour la tête de lit du berceau. Le papier peint Rebel Walls à l'ambiance sylvestre complète la déco, très nature et poétique.

Idee per una grande cameretta per bambini chic con pareti blu, parquet chiaro, soffitto in carta da parati e carta da parati

This 1990s brick home had decent square footage and a massive front yard, but no way to enjoy it. Each room needed an update, so the entire house was renovated and remodeled, and an addition was put on over the existing garage to create a symmetrical front. The old brown brick was painted a distressed white.
The 500sf 2nd floor addition includes 2 new bedrooms for their teen children, and the 12'x30' front porch lanai with standing seam metal roof is a nod to the homeowners' love for the Islands. Each room is beautifully appointed with large windows, wood floors, white walls, white bead board ceilings, glass doors and knobs, and interior wood details reminiscent of Hawaiian plantation architecture.
The kitchen was remodeled to increase width and flow, and a new laundry / mudroom was added in the back of the existing garage. The master bath was completely remodeled. Every room is filled with books, and shelves, many made by the homeowner.
Project photography by Kmiecik Imagery.

The family living in this shingled roofed home on the Peninsula loves color and pattern. At the heart of the two-story house, we created a library with high gloss lapis blue walls. The tête-à-tête provides an inviting place for the couple to read while their children play games at the antique card table. As a counterpoint, the open planned family, dining room, and kitchen have white walls. We selected a deep aubergine for the kitchen cabinetry. In the tranquil master suite, we layered celadon and sky blue while the daughters' room features pink, purple, and citrine.
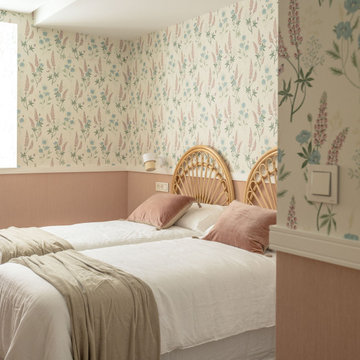
Ispirazione per una grande cameretta per bambini classica con pareti rosa, pavimento in laminato, travi a vista e carta da parati
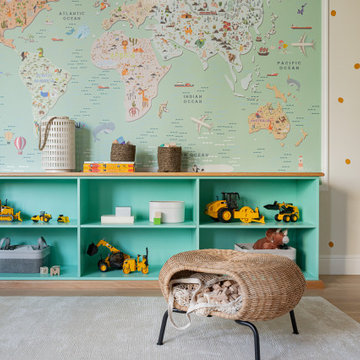
Esempio di una grande cameretta neutra da 4 a 10 anni nordica con pareti bianche, parquet chiaro, travi a vista e carta da parati

A place for rest and rejuvenation. Not too pink, the walls were painted a warm blush tone and matched with white custom cabinetry and gray accents. The brass finishes bring the warmth needed.

Immagine di una grande cameretta per bambini mediterranea con pareti bianche, pavimento in cemento, pavimento beige e travi a vista
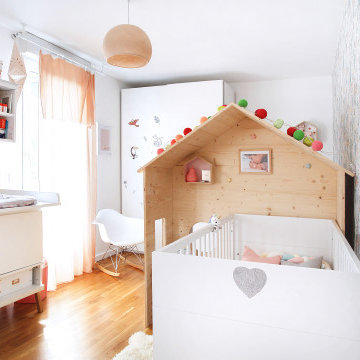
Foto di una grande cameretta per neonata design con pareti multicolore, pavimento in laminato, carta da parati, pavimento marrone e soffitto in carta da parati
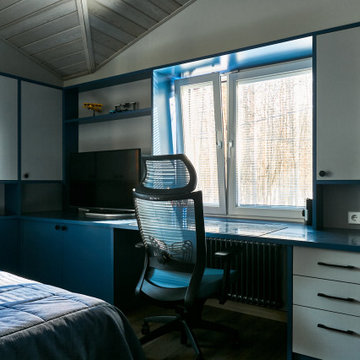
Ispirazione per una grande cameretta per bambini design con pareti grigie, pavimento in legno massello medio, travi a vista, soffitto in perlinato e soffitto in legno

Immagine di una grande cameretta per bambini tradizionale con pareti bianche, pavimento in legno massello medio, pavimento marrone, soffitto a volta e carta da parati

Idee per una grande cameretta per bambini design con pavimento in legno massello medio, soffitto ribassato, carta da parati, pareti multicolore e pavimento grigio

Esempio di una grande cameretta per bambini da 1 a 3 anni classica con pareti bianche, parquet chiaro, pavimento marrone, soffitto a volta e pannellatura
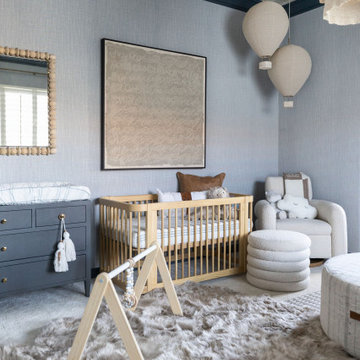
THIS ADORABLE NURSERY GOT A FULL MAKEOVER WITH ADDED WALLPAPER ON WALLS + CEILING DETAIL. WE ALSO ADDED LUXE FURNISHINGS TO COMPLIMENT THE ART PIECES + LIGHTING
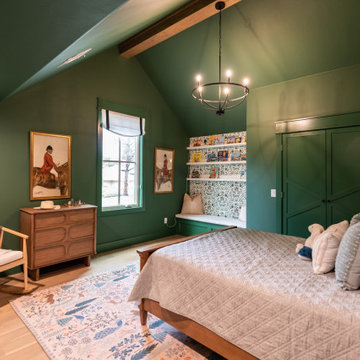
Boy's Room Reading nook with storage bench. Custom window treatment and bench.
Immagine di una grande cameretta per bambini da 1 a 3 anni classica con pareti verdi, parquet chiaro e soffitto a volta
Immagine di una grande cameretta per bambini da 1 a 3 anni classica con pareti verdi, parquet chiaro e soffitto a volta

Interior Design - Custom millwork & custom furniture design, interior design & art curation by Chango & Co.
Immagine di una grande cameretta per bambini tradizionale con pareti blu, moquette, pavimento grigio, soffitto in perlinato, soffitto a volta e pannellatura
Immagine di una grande cameretta per bambini tradizionale con pareti blu, moquette, pavimento grigio, soffitto in perlinato, soffitto a volta e pannellatura

SB apt is the result of a renovation of a 95 sqm apartment. Originally the house had narrow spaces, long narrow corridors and a very articulated living area. The request from the customers was to have a simple, large and bright house, easy to clean and organized.
Through our intervention it was possible to achieve a result of lightness and organization.
It was essential to define a living area free from partitions, a more reserved sleeping area and adequate services. The obtaining of new accessory spaces of the house made the client happy, together with the transformation of the bathroom-laundry into an independent guest bathroom, preceded by a hidden, capacious and functional laundry.
The palette of colors and materials chosen is very simple and constant in all rooms of the house.
Furniture, lighting and decorations were selected following a careful acquaintance with the clients, interpreting their personal tastes and enhancing the key points of the house.
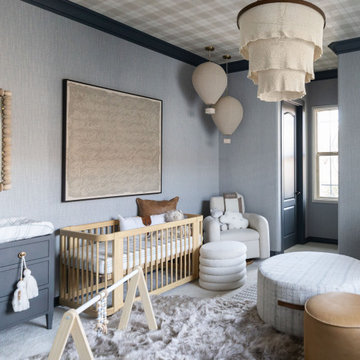
THIS ADORABLE NURSERY GOT A FULL MAKEOVER WITH ADDED WALLPAPER ON WALLS + CEILING DETAIL. WE ALSO ADDED LUXE FURNISHINGS TO COMPLIMENT THE ART PIECES + LIGHTING
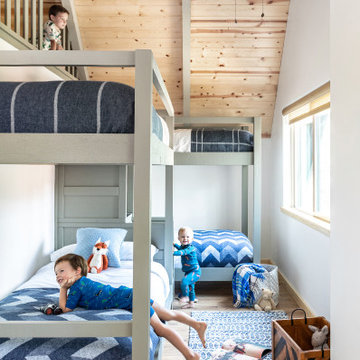
The bunk room of your dreams. Two bunk beds with a hiding nook up top.
Immagine di una grande cameretta per bambini stile rurale con pareti multicolore, moquette, pavimento beige e travi a vista
Immagine di una grande cameretta per bambini stile rurale con pareti multicolore, moquette, pavimento beige e travi a vista
Camerette per Bambini e Neonati grandi - Foto e idee per arredare
1

