Camerette per Bambini e Neonati country grandi - Foto e idee per arredare
Filtra anche per:
Budget
Ordina per:Popolari oggi
121 - 140 di 414 foto
1 di 3
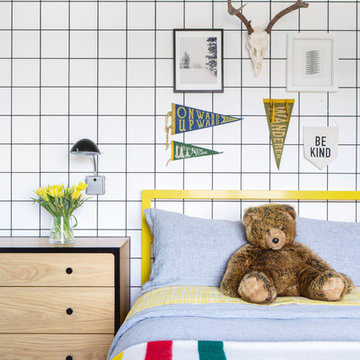
Architectural advisement, Interior Design, Custom Furniture Design & Art Curation by Chango & Co.
Architecture by Crisp Architects
Construction by Structure Works Inc.
Photography by Sarah Elliott
See the feature in Domino Magazine
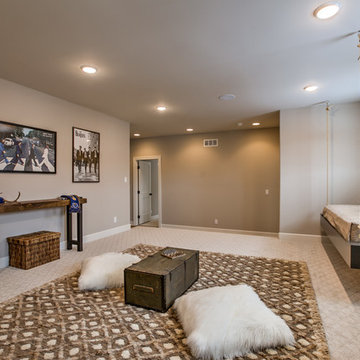
Idee per una grande cameretta per bambini da 4 a 10 anni country con pareti multicolore, moquette e pavimento beige
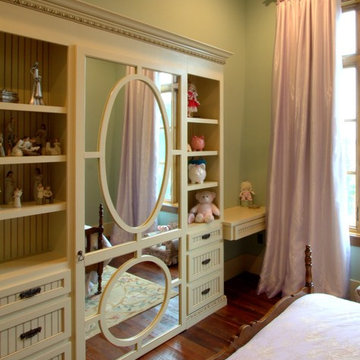
Hidden closet door between bookcases for a little girls room.
Photography by Kenny Fenton
Ispirazione per una grande cameretta per bambini da 4 a 10 anni country con pareti verdi e pavimento in legno massello medio
Ispirazione per una grande cameretta per bambini da 4 a 10 anni country con pareti verdi e pavimento in legno massello medio
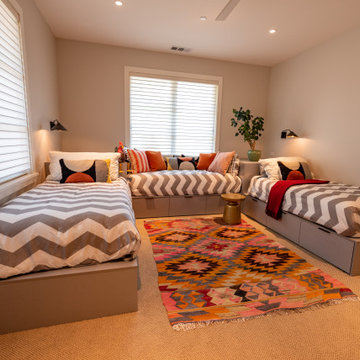
This home in Napa off Silverado was rebuilt after burning down in the 2017 fires. Architect David Rulon, a former associate of Howard Backen, known for this Napa Valley industrial modern farmhouse style. Composed in mostly a neutral palette, the bones of this house are bathed in diffused natural light pouring in through the clerestory windows. Beautiful textures and the layering of pattern with a mix of materials add drama to a neutral backdrop. The homeowners are pleased with their open floor plan and fluid seating areas, which allow them to entertain large gatherings. The result is an engaging space, a personal sanctuary and a true reflection of it's owners' unique aesthetic.
Inspirational features are metal fireplace surround and book cases as well as Beverage Bar shelving done by Wyatt Studio, painted inset style cabinets by Gamma, moroccan CLE tile backsplash and quartzite countertops.
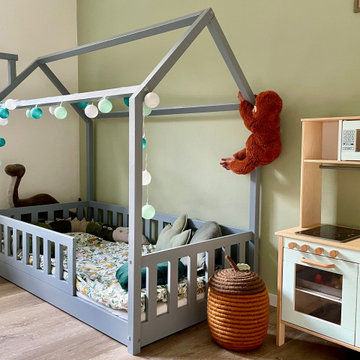
Das Kinderzimmer sollte gut strukturiert, freundlich und gemütlich werden und keinesfalls ein klassisch rosa oder hellblaues Zimmer. So entschieden wir uns für eine Farbplatte aus Grün-, Weiß-, Grau- und Beigetönen. Es gibt große Schubladen, die viel Spielzeug aufnehmen können und gut strukturiert sind, damit man einerseits alles findet und andererseits auch schnell alles wieder aufgeräumt ist. Thema des Zimmers ist die Natur.
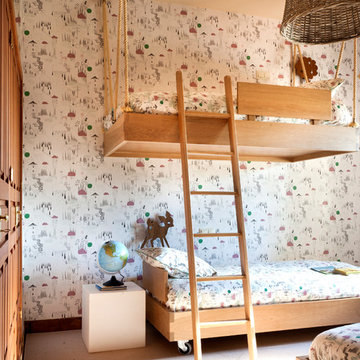
Esempio di una grande cameretta per bambini da 4 a 10 anni country con pareti multicolore
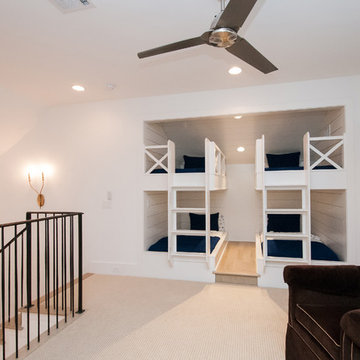
Immagine di una grande cameretta neutra country con pareti bianche, moquette e pavimento beige
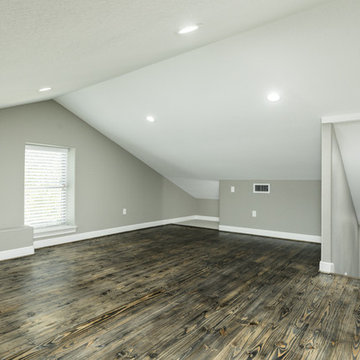
Walls Could Talk
Idee per una grande cameretta per bambini country con pareti grigie, pavimento in legno massello medio e pavimento marrone
Idee per una grande cameretta per bambini country con pareti grigie, pavimento in legno massello medio e pavimento marrone
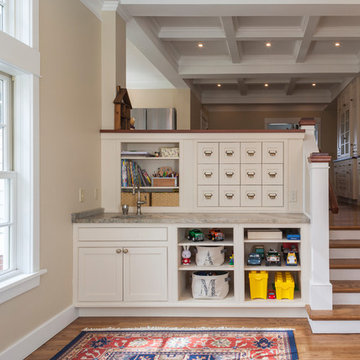
TAA designed the custom-built cabinets for the entire renovation. This cleanup station helps provide a space to wash the kids hands, clean up messes, or be an informal wet bar during home parties. This room sits below the kitchen and allows the clients to watch over their children.
Lynda Jeub - Photography
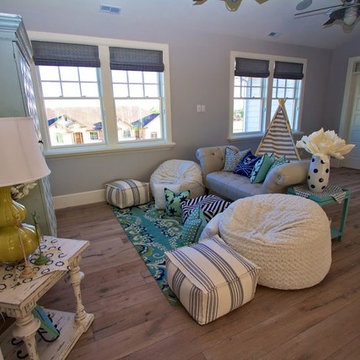
Playroom with love sacs, fabric ottomans, a fabric play tee pee and a chevron pattern TV cabinet.
Immagine di una grande cameretta per bambini da 4 a 10 anni country con pareti grigie e parquet chiaro
Immagine di una grande cameretta per bambini da 4 a 10 anni country con pareti grigie e parquet chiaro
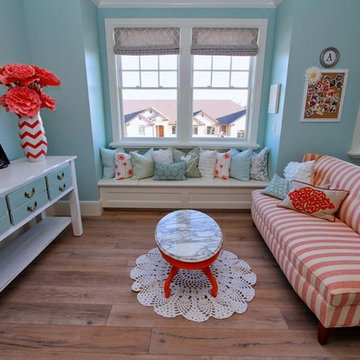
Cute girls room done is coral and blue. Fun blue with white flower wallpaper accent wall. Zebra print floor area rug. Uses furniture to create separate areas in the room. TV area with coral couch and window seat with tons of pillows. Recovered antique chairs and fresh painted silver piano. Fun functional roman shades for privacy. Framed artwork consists of favorite song quotes on sheet music.
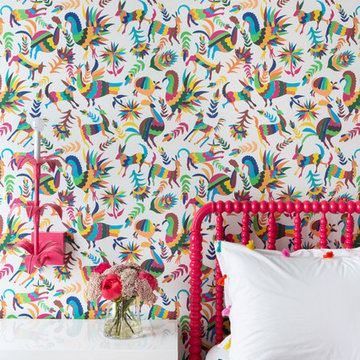
Architectural advisement, Interior Design, Custom Furniture Design & Art Curation by Chango & Co.
Architecture by Crisp Architects
Construction by Structure Works Inc.
Photography by Sarah Elliott
See the feature in Domino Magazine
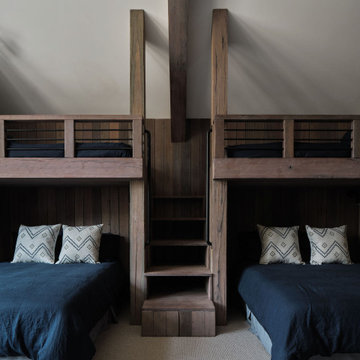
This residence was designed to be a rural weekend getaway for a city couple and their children. The idea of ‘The Barn’ was embraced, as the building was intended to be an escape for the family to go and enjoy their horses. The ground floor plan has the ability to completely open up and engage with the sprawling lawn and grounds of the property. This also enables cross ventilation, and the ability of the family’s young children and their friends to run in and out of the building as they please. Cathedral-like ceilings and windows open up to frame views to the paddocks and bushland below.
As a weekend getaway and when other families come to stay, the bunkroom upstairs is generous enough for multiple children. The rooms upstairs also have skylights to watch the clouds go past during the day, and the stars by night. Australian hardwood has been used extensively both internally and externally, to reference the rural setting.
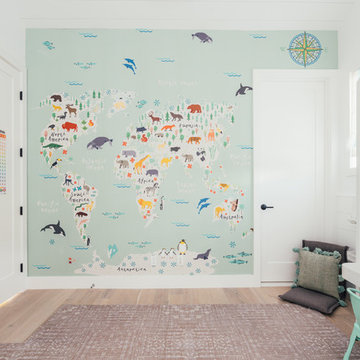
Our clients purchased a new house, but wanted to add their own personal style and touches to make it really feel like home. We added a few updated to the exterior, plus paneling in the entryway and formal sitting room, customized the master closet, and cosmetic updates to the kitchen, formal dining room, great room, formal sitting room, laundry room, children’s spaces, nursery, and master suite. All new furniture, accessories, and home-staging was done by InHance. Window treatments, wall paper, and paint was updated, plus we re-did the tile in the downstairs powder room to glam it up. The children’s bedrooms and playroom have custom furnishings and décor pieces that make the rooms feel super sweet and personal. All the details in the furnishing and décor really brought this home together and our clients couldn’t be happier!
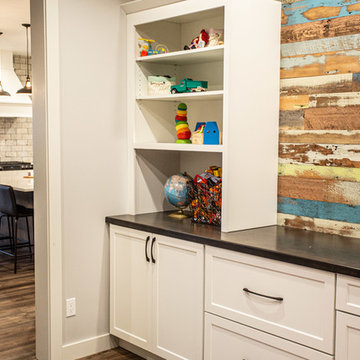
Young children can enjoy being on the main level in this playroom off the kitchen. Mom is happy to have an organized place that is not only functional but beautiful!
Thoughtful details were implemented in this design so that this space can be converted into a formal dining room as the children grow.
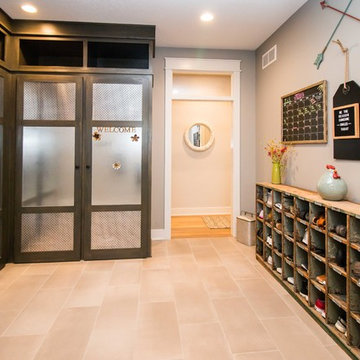
Immagine di una grande cameretta per bambini da 4 a 10 anni country con pareti grigie, pavimento in gres porcellanato e pavimento beige
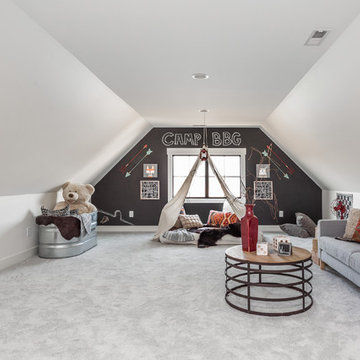
Foto di una grande cameretta per bambini country con pareti bianche, moquette e pavimento grigio
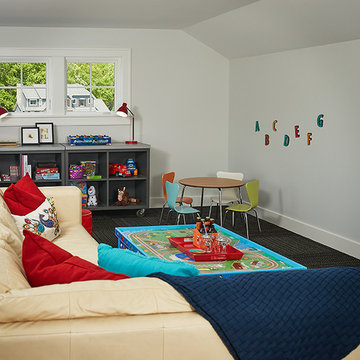
Ashley Avila Photography
Ispirazione per una grande cameretta per bambini da 4 a 10 anni country con pareti grigie e moquette
Ispirazione per una grande cameretta per bambini da 4 a 10 anni country con pareti grigie e moquette
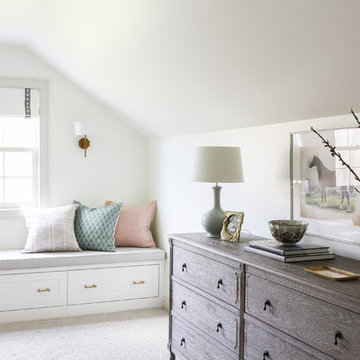
Newly remodeled girls bedroom with new built in window seat, custom bench cushion, custom roman shades, new beaded chandelier, new loop wall to wall carpet. Vintage style dresser. Photo by Emily Kennedy Photography.
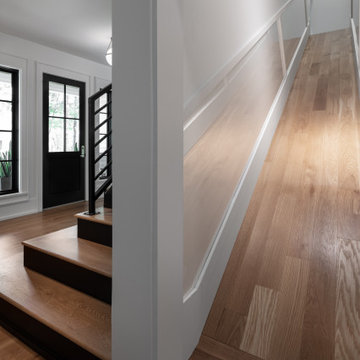
Built in slide of modern luxury farmhouse in Pass Christian Mississippi photographed for Watters Architecture by Birmingham Alabama based architectural and interiors photographer Tommy Daspit.
Camerette per Bambini e Neonati country grandi - Foto e idee per arredare
7

