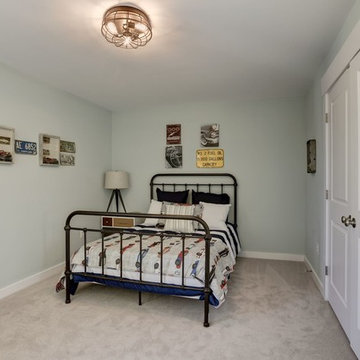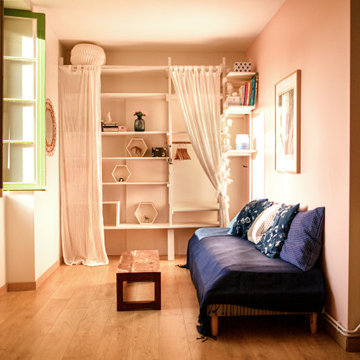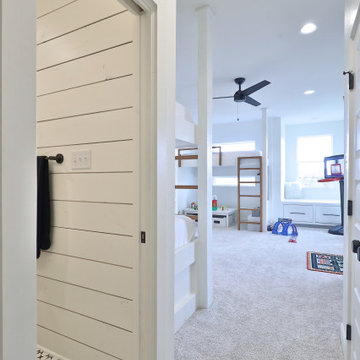Camerette per Bambini e Neonati country grandi - Foto e idee per arredare
Filtra anche per:
Budget
Ordina per:Popolari oggi
201 - 220 di 416 foto
1 di 3
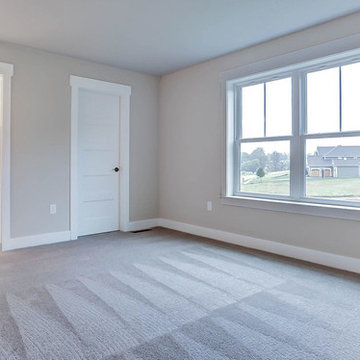
This grand 2-story home with first-floor owner’s suite includes a 3-car garage with spacious mudroom entry complete with built-in lockers. A stamped concrete walkway leads to the inviting front porch. Double doors open to the foyer with beautiful hardwood flooring that flows throughout the main living areas on the 1st floor. Sophisticated details throughout the home include lofty 10’ ceilings on the first floor and farmhouse door and window trim and baseboard. To the front of the home is the formal dining room featuring craftsman style wainscoting with chair rail and elegant tray ceiling. Decorative wooden beams adorn the ceiling in the kitchen, sitting area, and the breakfast area. The well-appointed kitchen features stainless steel appliances, attractive cabinetry with decorative crown molding, Hanstone countertops with tile backsplash, and an island with Cambria countertop. The breakfast area provides access to the spacious covered patio. A see-thru, stone surround fireplace connects the breakfast area and the airy living room. The owner’s suite, tucked to the back of the home, features a tray ceiling, stylish shiplap accent wall, and an expansive closet with custom shelving. The owner’s bathroom with cathedral ceiling includes a freestanding tub and custom tile shower. Additional rooms include a study with cathedral ceiling and rustic barn wood accent wall and a convenient bonus room for additional flexible living space. The 2nd floor boasts 3 additional bedrooms, 2 full bathrooms, and a loft that overlooks the living room.
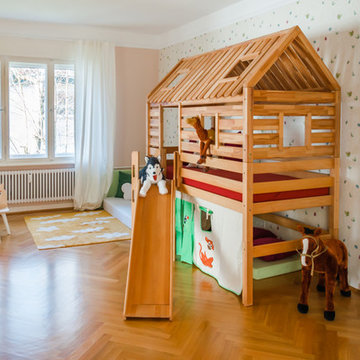
by andy // Nina Tschirner
Foto di una grande cameretta per bambini da 1 a 3 anni country con pareti beige, pavimento in legno massello medio e pavimento marrone
Foto di una grande cameretta per bambini da 1 a 3 anni country con pareti beige, pavimento in legno massello medio e pavimento marrone
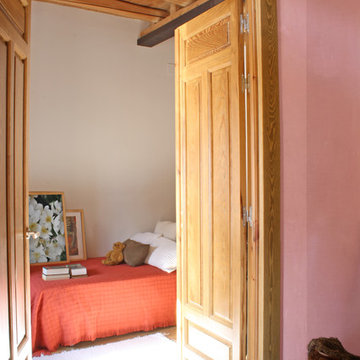
Ladrillo visto, forjados de madera, combinación de suelos antiguos de barro, con solados de madera y piedra resumen el proyecto de interiorismo que realizamos en esta antigua vivienda en un pueblo de Segovia.
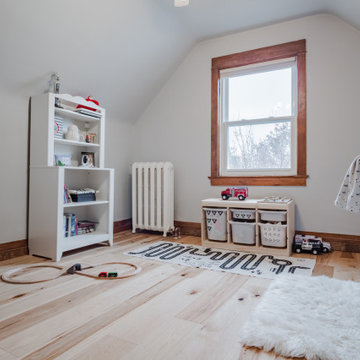
Esempio di una grande cameretta per neonato country con pareti grigie e pavimento in legno massello medio
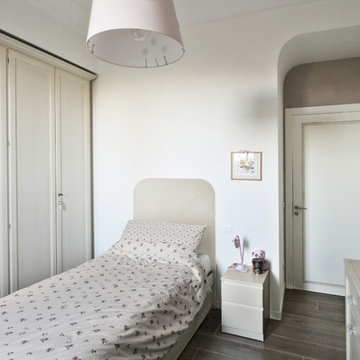
Un' Architettura d’Interni e un Arredamento Country Chic Moderno per una Villetta Viareggina in Toscana nelle campagne in provincia di Pisa è stato un bell’esercizio di progettazione di una ristrutturazione che propone uno stile rustico rivisitato in chiave più contemporanea. E’ stato inoltre uno degli stravolgimenti spaziali e distributivi che abbia mai fatto; se confrontate sotto la pianta dello stato prima dei lavori e la pianta di progetto è incredibile come tutta la casa sia stata modificato per dare nuove comodità e nuove spazialità.
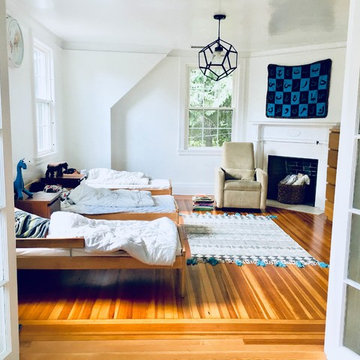
See the serenely sleeping children in this room? The clean, simple design makes for no fuss nap time and sweet dreams come 8 o'clock on the dot. A good friend one told me to never buy new furniture as a parent to three little boys. This was sage advice that keeps me from losing my mind - and my money.
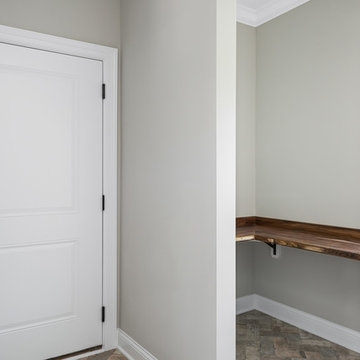
DJK Custom Homes, Inc.
Immagine di una grande cameretta per bambini da 4 a 10 anni country con pareti grigie, pavimento in mattoni e pavimento beige
Immagine di una grande cameretta per bambini da 4 a 10 anni country con pareti grigie, pavimento in mattoni e pavimento beige
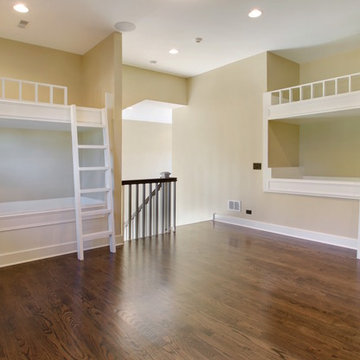
Kid's room with built-in bunk beds and lots of space
Immagine di una grande cameretta per bambini da 4 a 10 anni country con pareti beige e pavimento in legno massello medio
Immagine di una grande cameretta per bambini da 4 a 10 anni country con pareti beige e pavimento in legno massello medio
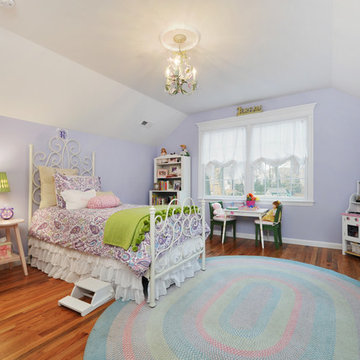
Immagine di una grande cameretta per bambini da 4 a 10 anni country con pareti viola e parquet scuro
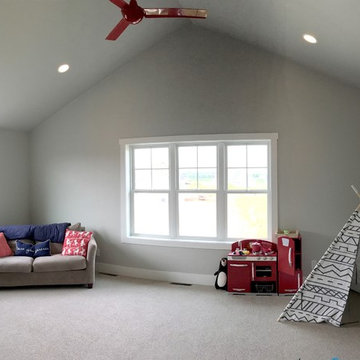
If you have children, you'll definitely want to have a play room like this one in your home! Located upstairs away from everything else in the home - another shot of the play room.
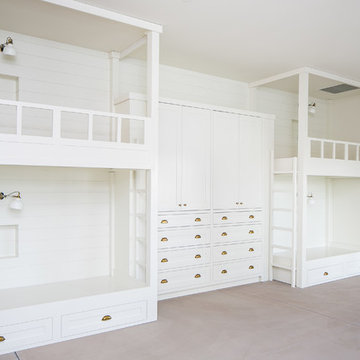
Immagine di una grande cameretta per bambini country con pavimento in cemento
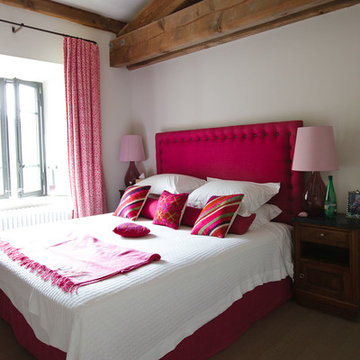
Foto di una grande cameretta per bambini country con pareti bianche, parquet scuro e pavimento marrone
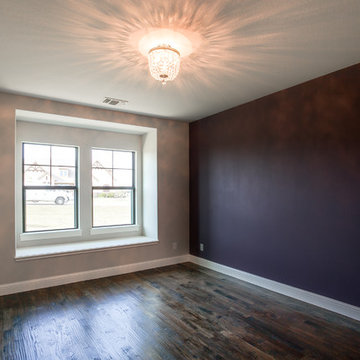
Foto di una grande cameretta per bambini country con pareti viola, parquet scuro e pavimento marrone
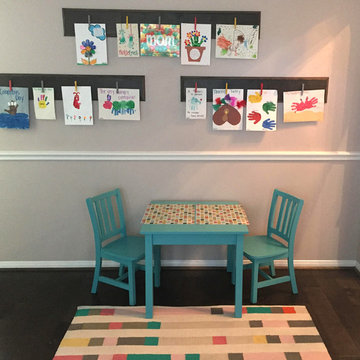
Esempio di una grande cameretta per bambini da 1 a 3 anni country con pareti grigie, parquet scuro e pavimento grigio
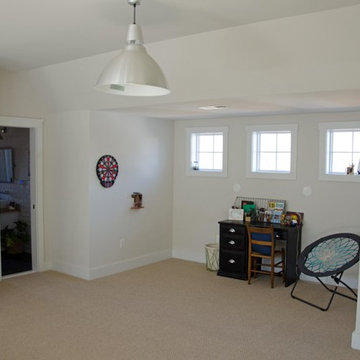
Photo by Dennis A. Taylor
Immagine di un grande angolo studio per bambini country con pareti bianche e moquette
Immagine di un grande angolo studio per bambini country con pareti bianche e moquette
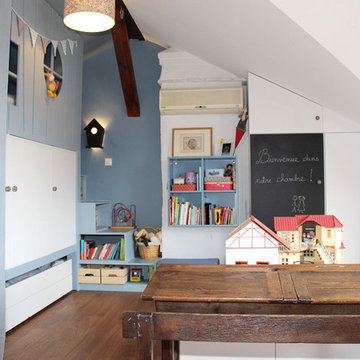
Espace lit "garçon" et au centre un espace de jeu et de travail.
Foto di una grande cameretta per bambini country con pareti blu e parquet scuro
Foto di una grande cameretta per bambini country con pareti blu e parquet scuro
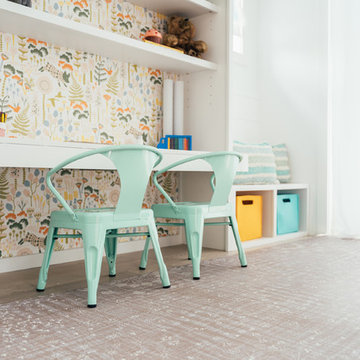
Our clients purchased a new house, but wanted to add their own personal style and touches to make it really feel like home. We added a few updated to the exterior, plus paneling in the entryway and formal sitting room, customized the master closet, and cosmetic updates to the kitchen, formal dining room, great room, formal sitting room, laundry room, children’s spaces, nursery, and master suite. All new furniture, accessories, and home-staging was done by InHance. Window treatments, wall paper, and paint was updated, plus we re-did the tile in the downstairs powder room to glam it up. The children’s bedrooms and playroom have custom furnishings and décor pieces that make the rooms feel super sweet and personal. All the details in the furnishing and décor really brought this home together and our clients couldn’t be happier!
Camerette per Bambini e Neonati country grandi - Foto e idee per arredare
11


