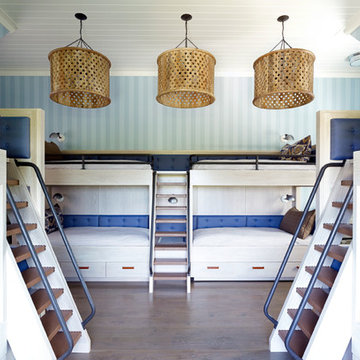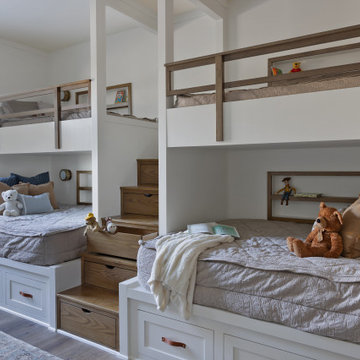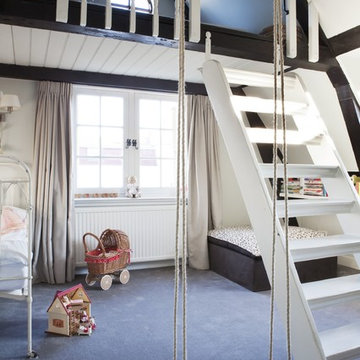Camerette per Bambini e Neonati country - Foto e idee per arredare
Filtra anche per:
Budget
Ordina per:Popolari oggi
21 - 40 di 1.211 foto
1 di 3
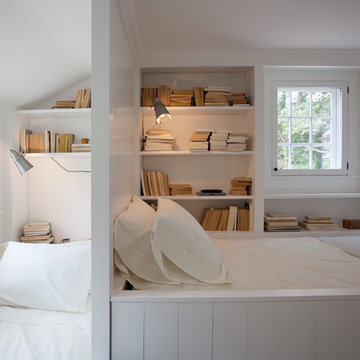
Bedroom with built-in beds and book nooks - Interior renovation
Ispirazione per una cameretta per bambini country con pareti bianche
Ispirazione per una cameretta per bambini country con pareti bianche
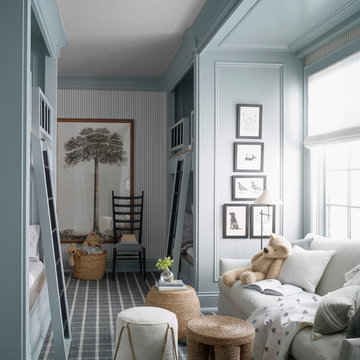
Luker Photography
Idee per una cameretta per bambini country con pareti blu, moquette e pavimento grigio
Idee per una cameretta per bambini country con pareti blu, moquette e pavimento grigio
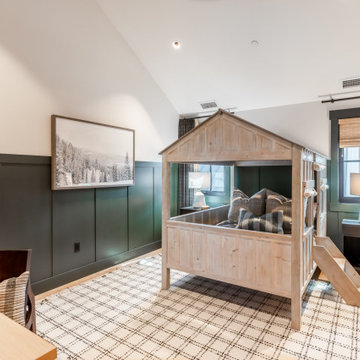
Mountain cabin style kids bedroom
Esempio di una cameretta per bambini country di medie dimensioni con parquet chiaro e boiserie
Esempio di una cameretta per bambini country di medie dimensioni con parquet chiaro e boiserie
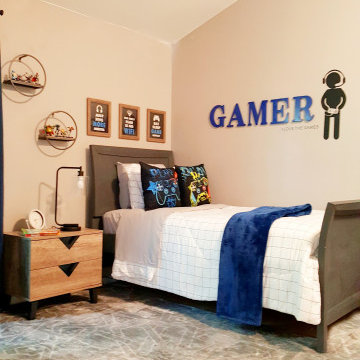
Teen boys/tween boys bedroom upgrade.
Ispirazione per una cameretta per bambini country di medie dimensioni con pareti grigie e pavimento grigio
Ispirazione per una cameretta per bambini country di medie dimensioni con pareti grigie e pavimento grigio

The owners of this 1941 cottage, located in the bucolic village of Annisquam, wanted to modernize the home without sacrificing its earthy wood and stone feel. Recognizing that the house had “good bones” and loads of charm, SV Design proposed exterior and interior modifications to improve functionality, and bring the home in line with the owners’ lifestyle. The design vision that evolved was a balance of modern and traditional – a study in contrasts.
Prior to renovation, the dining and breakfast rooms were cut off from one another as well as from the kitchen’s preparation area. SV's architectural team developed a plan to rebuild a new kitchen/dining area within the same footprint. Now the space extends from the dining room, through the spacious and light-filled kitchen with eat-in nook, out to a peaceful and secluded patio.
Interior renovations also included a new stair and balustrade at the entry; a new bathroom, office, and closet for the master suite; and renovations to bathrooms and the family room. The interior color palette was lightened and refreshed throughout. Working in close collaboration with the homeowners, new lighting and plumbing fixtures were selected to add modern accents to the home's traditional charm.
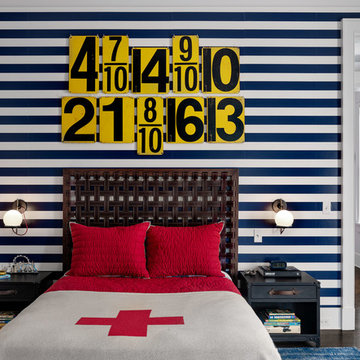
Bedroom with striped wall pattern.
Photographer: Rob Karosis
Foto di una cameretta per bambini country di medie dimensioni con pareti multicolore, parquet scuro e pavimento marrone
Foto di una cameretta per bambini country di medie dimensioni con pareti multicolore, parquet scuro e pavimento marrone
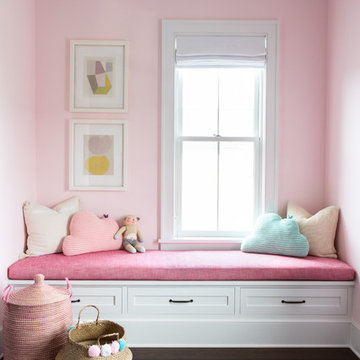
Architectural advisement, Interior Design, Custom Furniture Design & Art Curation by Chango & Co.
Architecture by Crisp Architects
Construction by Structure Works Inc.
Photography by Sarah Elliott
See the feature in Domino Magazine
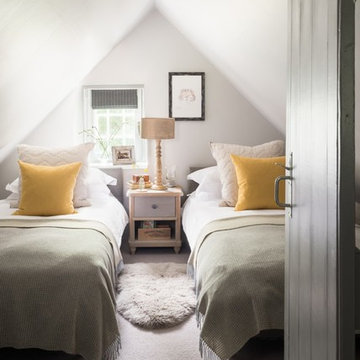
Unique Home Stays
Foto di una piccola cameretta per bambini da 4 a 10 anni country con pareti bianche, moquette e pavimento grigio
Foto di una piccola cameretta per bambini da 4 a 10 anni country con pareti bianche, moquette e pavimento grigio
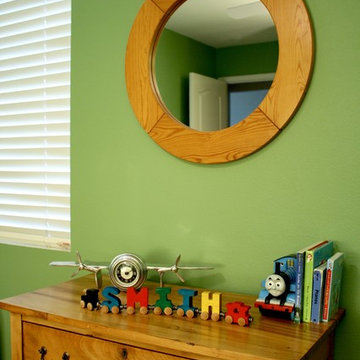
This boys room balances old wooden furniture (family pieces!) and modern, clean lines! By using vintage style prints, the two divergent styles are combined and brought together in an heirloom modern finish!

Girls' room featuring custom built-in bunk beds that sleep eight, striped bedding, wood accents, gray carpet, black windows, gray chairs, and shiplap walls,
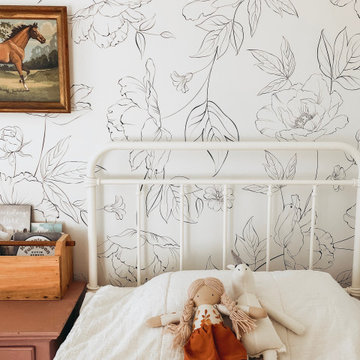
Immagine di una cameretta per bambini da 4 a 10 anni country di medie dimensioni con pareti beige, parquet scuro e pavimento marrone
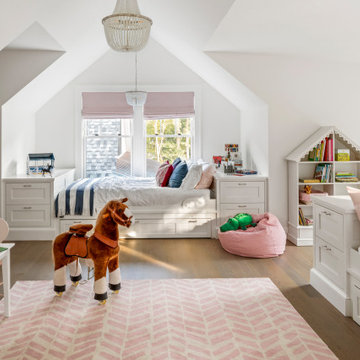
TEAM
Architect: LDa Architecture & Interiors
Interior Designer: LDa Architecture & Interiors
Builder: Kistler & Knapp Builders, Inc.
Landscape Architect: Lorayne Black Landscape Architect
Photographer: Greg Premru Photography
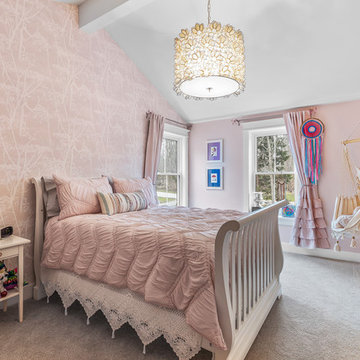
Idee per una cameretta per bambini country con pareti rosa, moquette e pavimento grigio
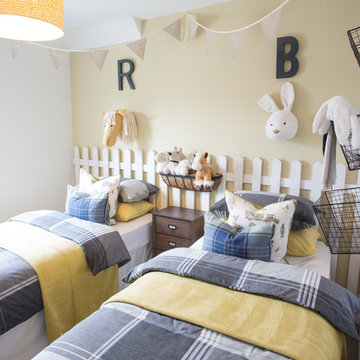
Chris Foster
Idee per una piccola cameretta per bambini da 4 a 10 anni country con pareti gialle
Idee per una piccola cameretta per bambini da 4 a 10 anni country con pareti gialle
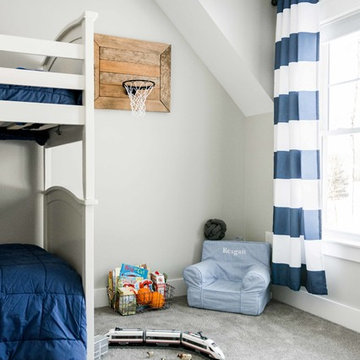
This 3,036 sq. ft custom farmhouse has layers of character on the exterior with metal roofing, cedar impressions and board and batten siding details. Inside, stunning hickory storehouse plank floors cover the home as well as other farmhouse inspired design elements such as sliding barn doors. The house has three bedrooms, two and a half bathrooms, an office, second floor laundry room, and a large living room with cathedral ceilings and custom fireplace.
Photos by Tessa Manning
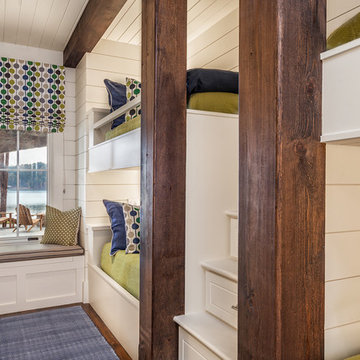
This transitional timber frame home features a wrap-around porch designed to take advantage of its lakeside setting and mountain views. Natural stone, including river rock, granite and Tennessee field stone, is combined with wavy edge siding and a cedar shingle roof to marry the exterior of the home with it surroundings. Casually elegant interiors flow into generous outdoor living spaces that highlight natural materials and create a connection between the indoors and outdoors.
Photography Credit: Rebecca Lehde, Inspiro 8 Studios
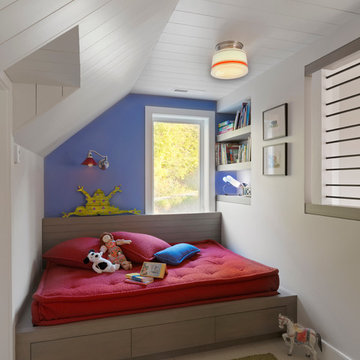
susan teare photography
Foto di una cameretta per bambini country con pareti multicolore
Foto di una cameretta per bambini country con pareti multicolore
Camerette per Bambini e Neonati country - Foto e idee per arredare
2


