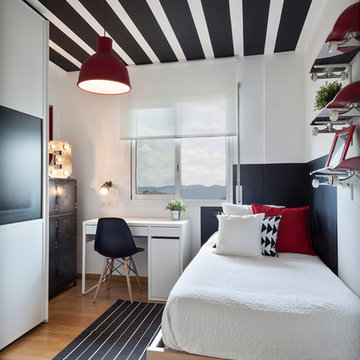Camerette per Bambini e Neonati industriali - Foto e idee per arredare
Filtra anche per:
Budget
Ordina per:Popolari oggi
1 - 20 di 317 foto
1 di 3

Child's room with Heart Pine flooring
Photo by: Richard Leo Johnson
Foto di una cameretta per bambini da 4 a 10 anni industriale con parquet scuro e pareti rosse
Foto di una cameretta per bambini da 4 a 10 anni industriale con parquet scuro e pareti rosse
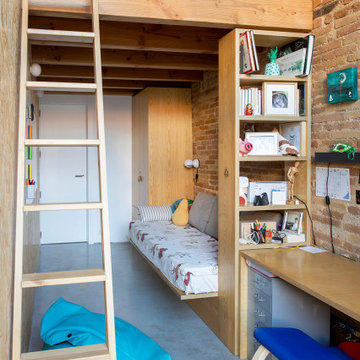
Foto di una cameretta per bambini industriale di medie dimensioni con pareti rosse, pavimento in cemento, pavimento blu e pareti in mattoni
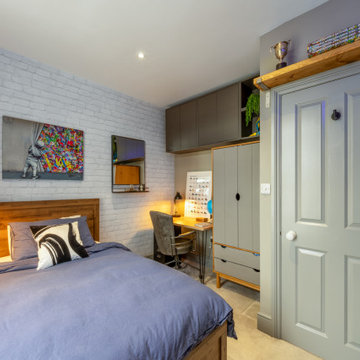
A completely refurbished bedroom for a teenage boy. Additional storage was a big part of the brief as was amending the layout. We decided on an industrial theme for the room. We retained the existing carpet and curtains. An ottoman double bed was added along with wall mounted cupboards and a freestanding wardrobe with storage drawers. An neon sign was commissioned as a fun feature in an apres ski design that the clients chose which worked really well.

Dormitorio juvenil. Muebles modulares a medida para aprovechar todo el espacio. Papeles coordinados para dar un aspecto juvenil con un toque industrial.
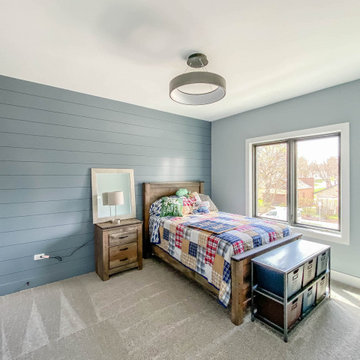
Immagine di una cameretta per bambini da 4 a 10 anni industriale di medie dimensioni con pareti blu, moquette, pavimento bianco e pareti in perlinato
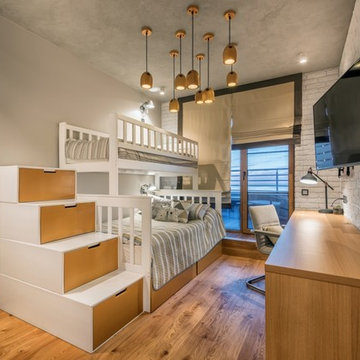
Esempio di una cameretta da letto industriale con pareti bianche, pavimento in legno massello medio e pavimento marrone
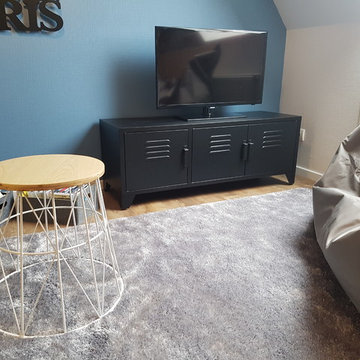
Impression Intérieure
Idee per una piccola cameretta per bambini industriale con pareti blu, pavimento in vinile e pavimento beige
Idee per una piccola cameretta per bambini industriale con pareti blu, pavimento in vinile e pavimento beige
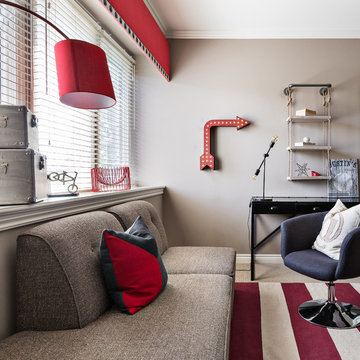
This teen bedroom has plenty of space to sleep, study or chill. The room reflects the resident's love for baseball and incorporates industrial accents and furniture to give it a more grown-up feel. The room offers lighting options overhead with a baseball light fixture, reading lamps on the desk, a lamp above the couch or a little ambiance lighting from the wall-mounted arrow.
Photography by: Martin Vecchio
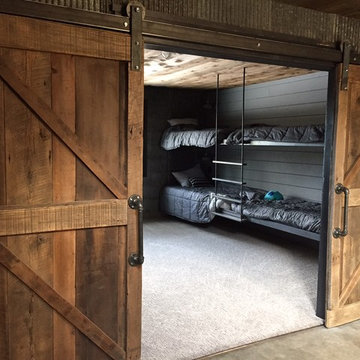
Custom designed and built by Ron Waldner Signature Homes
Esempio di una grande cameretta per bambini industriale con pareti grigie e moquette
Esempio di una grande cameretta per bambini industriale con pareti grigie e moquette
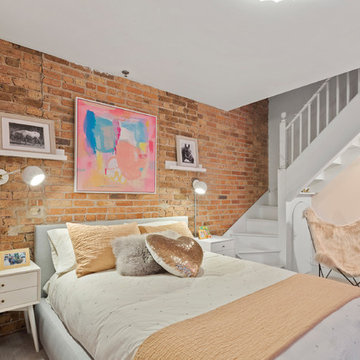
Ispirazione per una cameretta per bambini industriale con pareti rosa, moquette e pavimento grigio
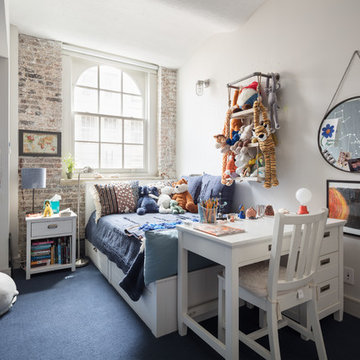
Mike Van Tessel
Immagine di una cameretta per bambini industriale con pareti bianche, moquette e pavimento blu
Immagine di una cameretta per bambini industriale con pareti bianche, moquette e pavimento blu
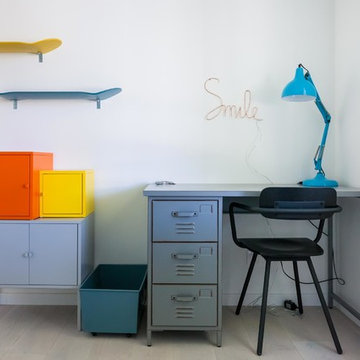
Anthony Toulon
Foto di una cameretta per bambini da 4 a 10 anni industriale di medie dimensioni con pareti bianche, parquet chiaro e pavimento bianco
Foto di una cameretta per bambini da 4 a 10 anni industriale di medie dimensioni con pareti bianche, parquet chiaro e pavimento bianco
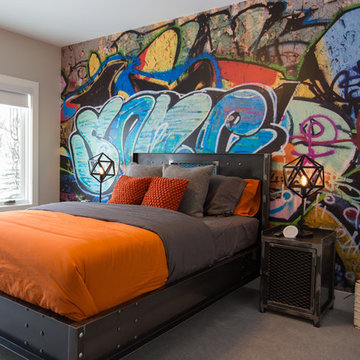
Adrian Shellard Photography
Immagine di una grande cameretta per bambini industriale con moquette, pavimento grigio e pareti multicolore
Immagine di una grande cameretta per bambini industriale con moquette, pavimento grigio e pareti multicolore
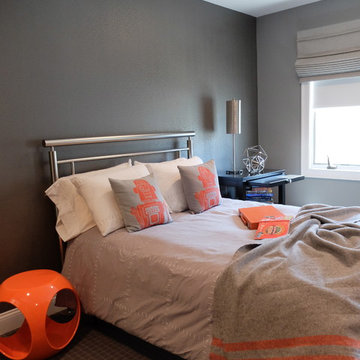
Immagine di una cameretta per bambini da 4 a 10 anni industriale di medie dimensioni con pareti grigie, moquette e pavimento grigio
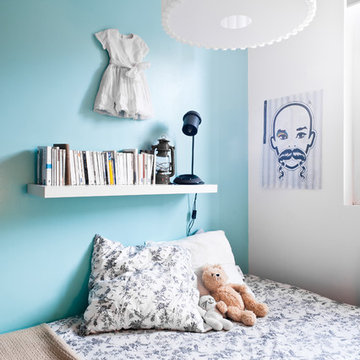
Julien Fernandez / Insidecloset
Immagine di una cameretta per bambini industriale di medie dimensioni con pareti multicolore
Immagine di una cameretta per bambini industriale di medie dimensioni con pareti multicolore
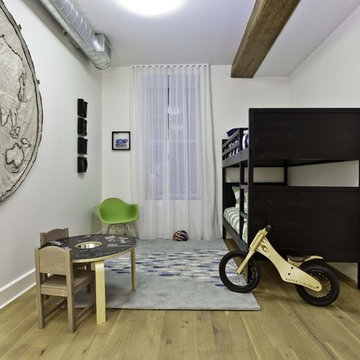
Established in 1895 as a warehouse for the spice trade, 481 Washington was built to last. With its 25-inch-thick base and enchanting Beaux Arts facade, this regal structure later housed a thriving Hudson Square printing company. After an impeccable renovation, the magnificent loft building’s original arched windows and exquisite cornice remain a testament to the grandeur of days past. Perfectly anchored between Soho and Tribeca, Spice Warehouse has been converted into 12 spacious full-floor lofts that seamlessly fuse Old World character with modern convenience. Steps from the Hudson River, Spice Warehouse is within walking distance of renowned restaurants, famed art galleries, specialty shops and boutiques. With its golden sunsets and outstanding facilities, this is the ideal destination for those seeking the tranquil pleasures of the Hudson River waterfront.
Expansive private floor residences were designed to be both versatile and functional, each with 3 to 4 bedrooms, 3 full baths, and a home office. Several residences enjoy dramatic Hudson River views.
This open space has been designed to accommodate a perfect Tribeca city lifestyle for entertaining, relaxing and working.
The design reflects a tailored “old world” look, respecting the original features of the Spice Warehouse. With its high ceilings, arched windows, original brick wall and iron columns, this space is a testament of ancient time and old world elegance.
This kids' bedroom design has been created keeping the old world style in mind. It features an old wall fabric world map, a bunk bed, a fun chalk board kids activity table and other fun industrial looking accents.
Photography: Francis Augustine
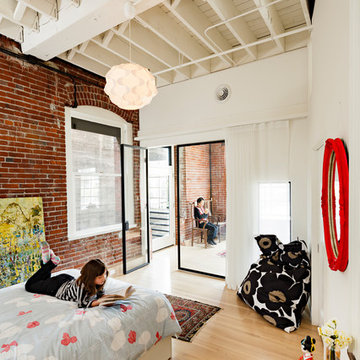
photos:Lincoln Barbour
Esempio di una cameretta per bambini industriale con pareti bianche e parquet chiaro
Esempio di una cameretta per bambini industriale con pareti bianche e parquet chiaro
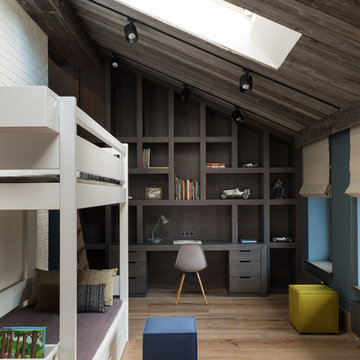
Архитекторы Краузе Александр и Краузе Анна
фото Кирилл Овчинников
Foto di una grande cameretta per bambini da 4 a 10 anni industriale con pareti blu, pavimento in legno massello medio e pavimento beige
Foto di una grande cameretta per bambini da 4 a 10 anni industriale con pareti blu, pavimento in legno massello medio e pavimento beige
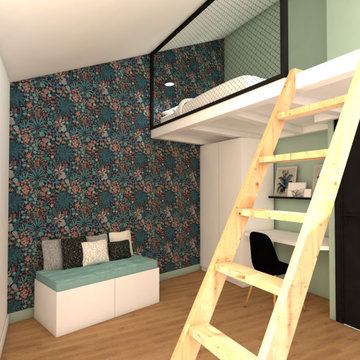
Les chambres des enfants se situent dans la pointe de la maison et sont assez petites. Afin de pouvoir récupérer de l'espace jeux, nous avons profité de la possibilité de prendre de l'espace dans la toiture pour réaliser une mezzanine.
Camerette per Bambini e Neonati industriali - Foto e idee per arredare
1


