Camerette per Bambini e Neonati con travi a vista e soffitto in legno - Foto e idee per arredare
Filtra anche per:
Budget
Ordina per:Popolari oggi
141 - 160 di 896 foto
1 di 3
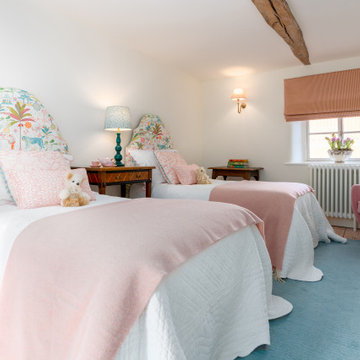
Girls' bedroom in a 16th century Norfolk cottage with twin beds. Headboards upholstered in Charlotte Gaisford fabric.
Foto di una cameretta per bambini da 4 a 10 anni chic di medie dimensioni con pareti bianche, pavimento in legno verniciato, pavimento marrone e travi a vista
Foto di una cameretta per bambini da 4 a 10 anni chic di medie dimensioni con pareti bianche, pavimento in legno verniciato, pavimento marrone e travi a vista
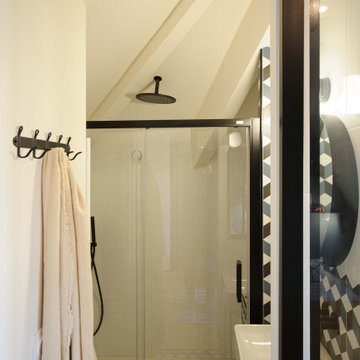
rénovation d'une pièce d'eau en salle de douche
Immagine di una grande cameretta per bambini industriale con pareti blu, parquet chiaro, pavimento beige e travi a vista
Immagine di una grande cameretta per bambini industriale con pareti blu, parquet chiaro, pavimento beige e travi a vista
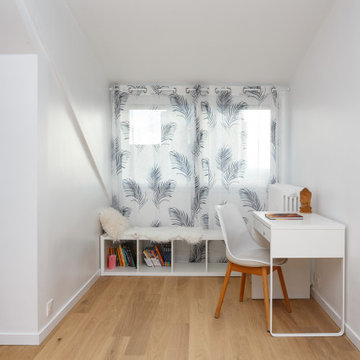
Ispirazione per una cameretta per bambini da 4 a 10 anni design di medie dimensioni con pareti bianche, parquet chiaro, pavimento beige e travi a vista
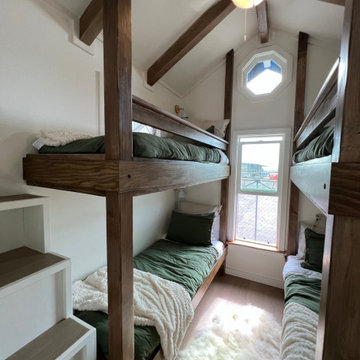
This Paradise Model. My heart. This was build for a family of 6. This 8x28' Paradise model ATU tiny home can actually sleep 8 people with the pull out couch. comfortably. There are 2 sets of bunk beds in the back room, and a king size bed in the loft. This family ordered a second unit that serves as the office and dance studio. They joined the two ATUs with a deck for easy go-between. The bunk room has built-in storage staircase mirroring one another for clothing and such (accessible from both the front of the stars and the bottom bunk). There is a galley kitchen with quarts countertops that waterfall down both sides enclosing the cabinets in stone. There was the desire for a tub so a tub they got! This gorgeous copper soaking tub sits centered in the bathroom so it's the first thing you see when looking through the pocket door. The tub sits nestled in the bump-out so does not intrude. We don't have it pictured here, but there is a round curtain rod and long fabric shower curtains drape down around the tub to catch any splashes when the shower is in use and also offer privacy doubling as window curtains for the long slender 1x6 windows that illuminate the shiny hammered metal. Accent beams above are consistent with the exposed ceiling beams and grant a ledge to place items and decorate with plants. The shower rod is drilled up through the beam, centered with the tub raining down from above. Glass shelves are waterproof, easy to clean and let the natural light pass through unobstructed. Thick natural edge floating wooden shelves shelves perfectly match the vanity countertop as if with no hard angles only smooth faces. The entire bathroom floor is tiled to you can step out of the tub wet.
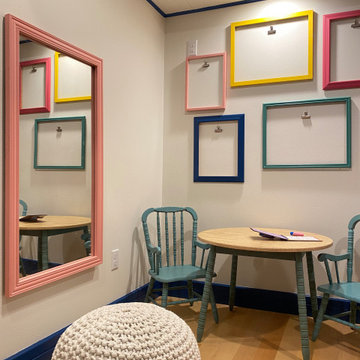
Playroom Makeover for 2 small girls
Immagine di una piccola cameretta per bambini da 1 a 3 anni chic con pareti bianche, parquet chiaro, pavimento marrone e soffitto in legno
Immagine di una piccola cameretta per bambini da 1 a 3 anni chic con pareti bianche, parquet chiaro, pavimento marrone e soffitto in legno
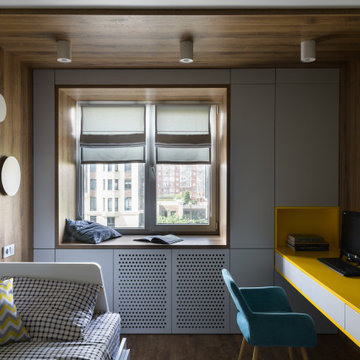
Ispirazione per una cameretta per bambini contemporanea di medie dimensioni con pareti grigie, pavimento in vinile, pavimento marrone e soffitto in legno
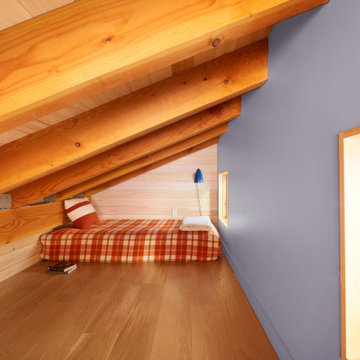
Sleeping Loft
Esempio di una piccola cameretta per bambini stile rurale con pareti blu, pavimento in legno massello medio, travi a vista e pareti in legno
Esempio di una piccola cameretta per bambini stile rurale con pareti blu, pavimento in legno massello medio, travi a vista e pareti in legno
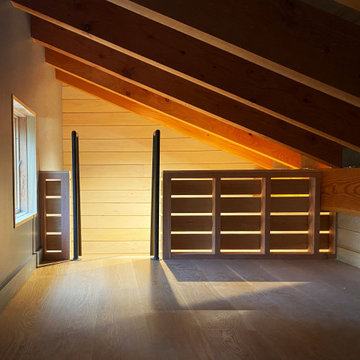
Sleeping Loft- Ship's ladder
Idee per una piccola cameretta neutra stile rurale con pareti blu, pavimento in legno massello medio, soffitto in legno e pareti in legno
Idee per una piccola cameretta neutra stile rurale con pareti blu, pavimento in legno massello medio, soffitto in legno e pareti in legno
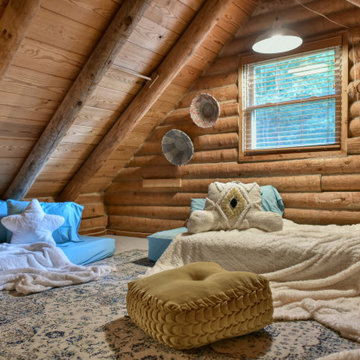
Immagine di una cameretta per bambini da 4 a 10 anni stile rurale con travi a vista, soffitto a volta, soffitto in legno e pareti in legno
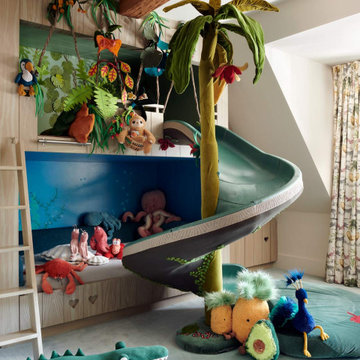
Foto di una grande cameretta per bambini da 4 a 10 anni minimal con pareti beige, moquette, pavimento blu e travi a vista
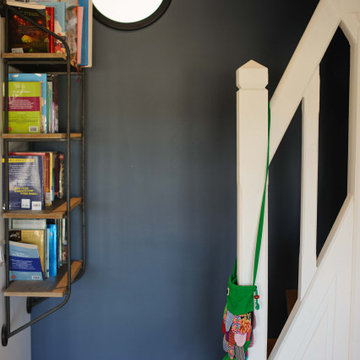
combles aménagées en studio
Esempio di una grande cameretta per bambini industriale con pareti blu, parquet chiaro, pavimento beige e travi a vista
Esempio di una grande cameretta per bambini industriale con pareti blu, parquet chiaro, pavimento beige e travi a vista
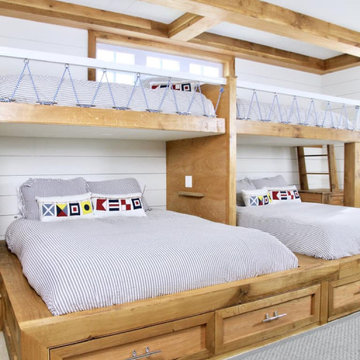
Ispirazione per una cameretta per bambini con pareti grigie, parquet chiaro, pavimento grigio, travi a vista e pareti in perlinato
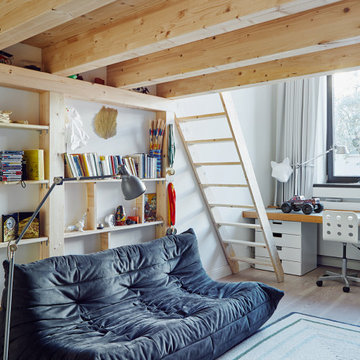
Foto di una stanza dei giochi contemporanea con pareti bianche, parquet chiaro, pavimento beige e travi a vista
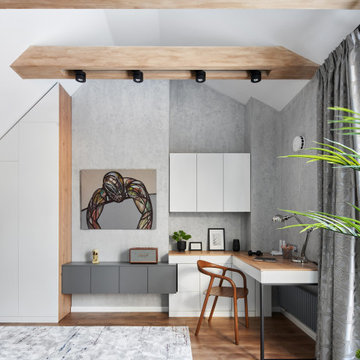
Ispirazione per una grande cameretta per bambini design con pareti grigie, pavimento in legno massello medio, pavimento marrone e travi a vista
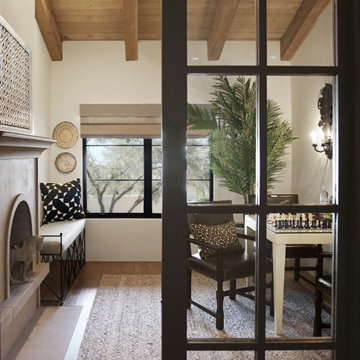
Heather Ryan, Interior Designer H. Ryan Studio - Scottsdale, AZ www.hryanstudio.com
Foto di una cameretta per bambini con pareti bianche, pavimento in legno massello medio, pavimento marrone e soffitto in legno
Foto di una cameretta per bambini con pareti bianche, pavimento in legno massello medio, pavimento marrone e soffitto in legno
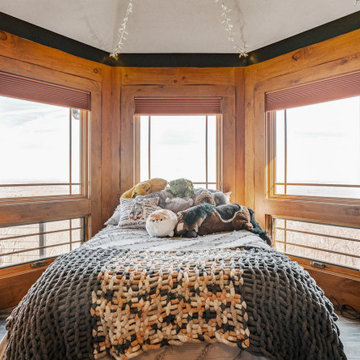
Idee per una cameretta per bambini di medie dimensioni con pavimento in vinile, travi a vista e pareti in legno
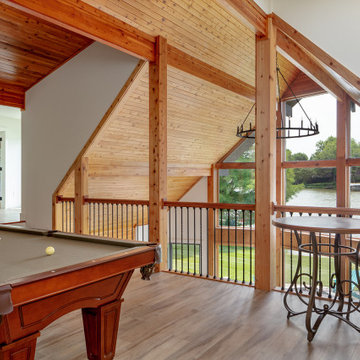
Interior remodel of the 2nd floor opened up the floorplan to bring in light and create a game room space along with extra beds for sleeping. Also included on this level is a tv den, private guest bedroom with full bathroom.
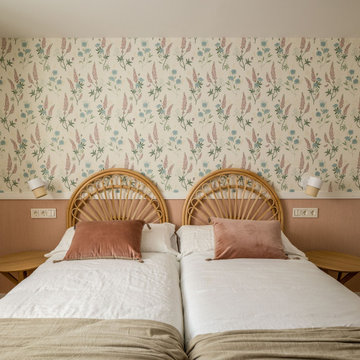
Esempio di una grande cameretta per bambini chic con pareti rosa, pavimento in laminato, travi a vista e carta da parati
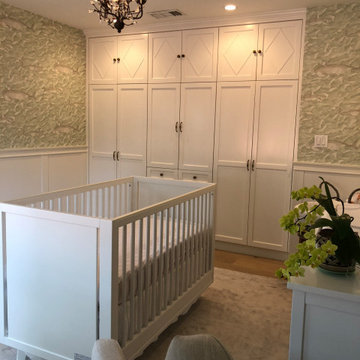
A gender neutral nursery that is equal parts sophisticated and serene.
Esempio di una cameretta per neonati neutra chic di medie dimensioni con pareti bianche, parquet chiaro, pavimento beige, travi a vista e boiserie
Esempio di una cameretta per neonati neutra chic di medie dimensioni con pareti bianche, parquet chiaro, pavimento beige, travi a vista e boiserie
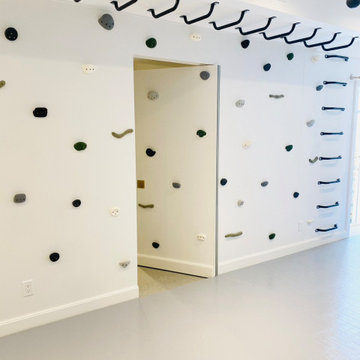
Esempio di una cameretta per bambini da 4 a 10 anni country di medie dimensioni con pareti bianche, parquet chiaro, pavimento grigio, soffitto in legno e pannellatura
Camerette per Bambini e Neonati con travi a vista e soffitto in legno - Foto e idee per arredare
8

