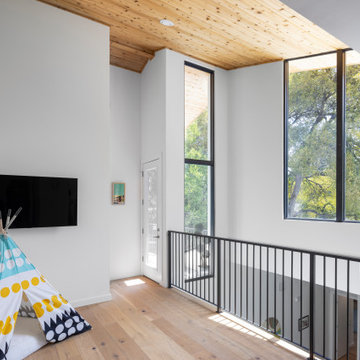Camerette per Bambini e Neonati con travi a vista e soffitto in legno - Foto e idee per arredare
Filtra anche per:
Budget
Ordina per:Popolari oggi
161 - 180 di 896 foto
1 di 3
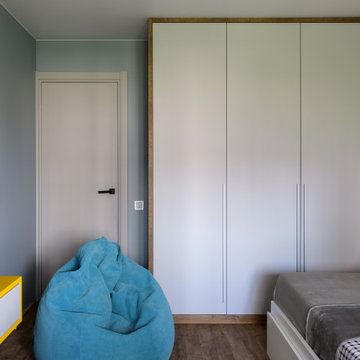
Idee per una cameretta per bambini design di medie dimensioni con pareti grigie, pavimento in vinile, pavimento marrone e soffitto in legno
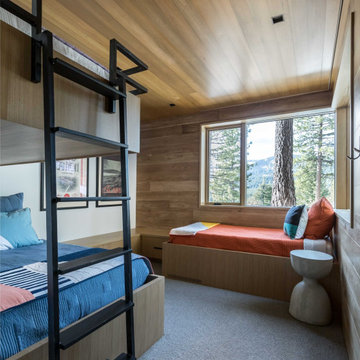
Custom bunk beds
Ispirazione per una cameretta per bambini stile rurale di medie dimensioni con pareti bianche, moquette, soffitto in legno e pareti in legno
Ispirazione per una cameretta per bambini stile rurale di medie dimensioni con pareti bianche, moquette, soffitto in legno e pareti in legno
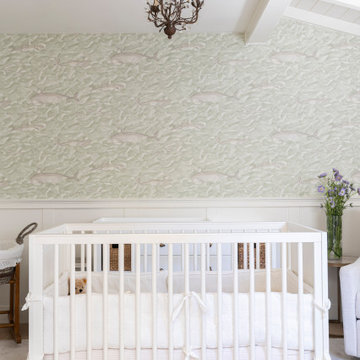
A gender neutral nursery that is equal parts sophisticated and serene.
Esempio di una cameretta per neonati neutra tradizionale di medie dimensioni con pareti bianche, parquet chiaro, pavimento beige, travi a vista e boiserie
Esempio di una cameretta per neonati neutra tradizionale di medie dimensioni con pareti bianche, parquet chiaro, pavimento beige, travi a vista e boiserie
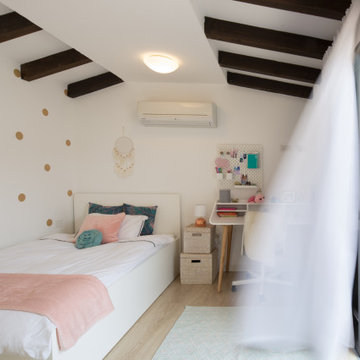
Girl's bedroom, painted golden circles on wall. Turqouise, pink, white colour palette.
Esempio di una cameretta per bambini moderna con pareti bianche, pavimento in laminato e travi a vista
Esempio di una cameretta per bambini moderna con pareti bianche, pavimento in laminato e travi a vista
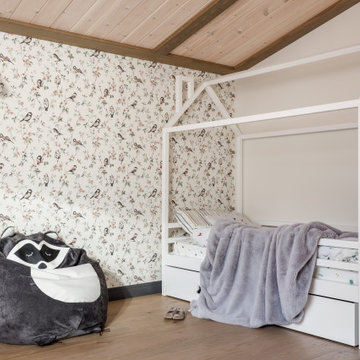
Immagine di una cameretta per bambini da 1 a 3 anni tradizionale di medie dimensioni con pareti bianche, parquet chiaro, pavimento beige, soffitto in legno e carta da parati
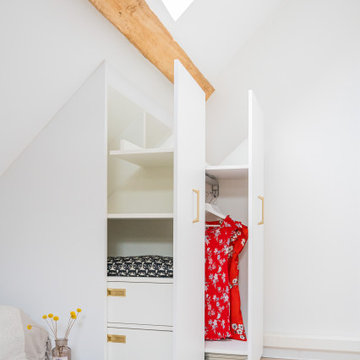
Immagine di una piccola cameretta da letto da 4 a 10 anni scandinava con pareti bianche, parquet chiaro e travi a vista
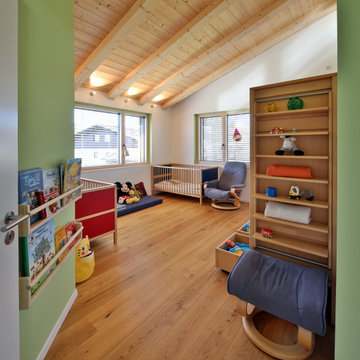
Energiebezugsfläche: 165 qm
Heizung und Warmwasserbereitung über Wärmepumpen-Kompaktgerät mittels Zuluft und zusätzlichen Bodenheizflächen .
Ökologie: Größtenteils Verwendung von Baustoffen aus nachwachsenden Rohstoffen.
Der Stromverbrauch des Hauses für die Primärenergie (Warmwasser, Heizung, Hilfs- und Haushaltsstrom) wird durch die hauseigene Photovoltaikanlage erzeugt.
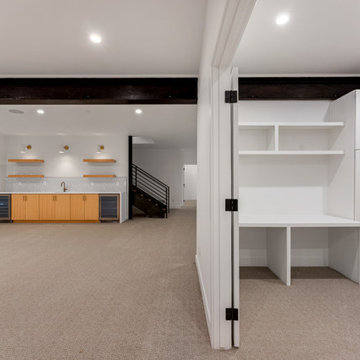
Foto di una cameretta per bambini moderna con pareti bianche, moquette, pavimento grigio e travi a vista
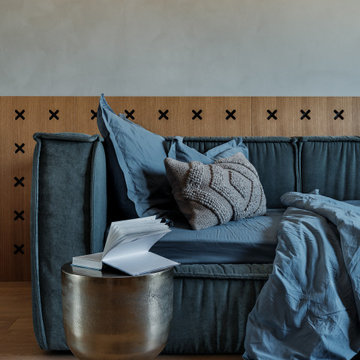
В каждой детской мы хотели подчеркнуть индивидуальность каждого ребенка каким то элементом, но при этом чтобы интерьер в целом был органичной частью общей концепции. Мальчик увлекается компьютерными играми,хочет стать специалистом в IT области. Для него мы оформили комнату в темных оттенках, а вместо кровати разместили диван с ортопедическим матрасом
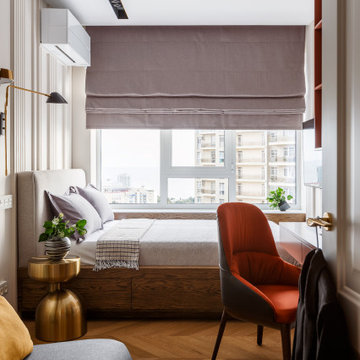
Idee per una cameretta per bambini classica di medie dimensioni con pareti bianche, pavimento in legno massello medio, pavimento beige, travi a vista e boiserie
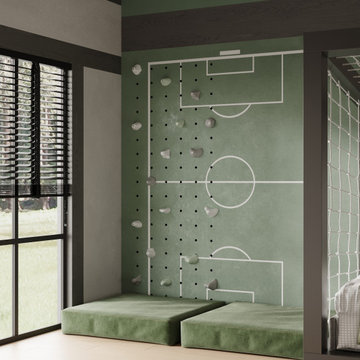
Foto di una cameretta per bambini da 4 a 10 anni contemporanea di medie dimensioni con pareti verdi, pavimento in laminato, pavimento beige, travi a vista e carta da parati
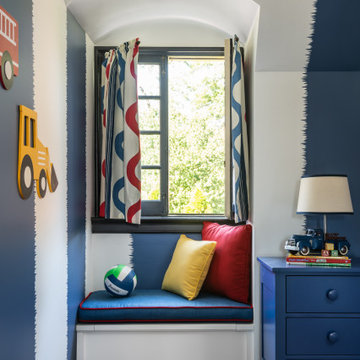
A long-term client was expecting her third child. Alas, this meant that baby number two was getting booted from the coveted nursery as his sister before him had. The most convenient room in the house for the son, was dad’s home office, and dad would be relocated into the garage carriage house.
For the new bedroom, mom requested a bold, colorful space with a truck theme.
The existing office had no door and was located at the end of a long dark hallway that had been painted black by the last homeowners. First order of business was to lighten the hall and create a wall space for functioning doors. The awkward architecture of the room with 3 alcove windows, slanted ceilings and built-in bookcases proved an inconvenient location for furniture placement. We opted to place the bed close the wall so the two-year-old wouldn’t fall out. The solid wood bed and nightstand were constructed in the US and painted in vibrant shades to match the bedding and roman shades. The amazing irregular wall stripes were inherited from the previous homeowner but were also black and proved too dark for a toddler. Both myself and the client loved them and decided to have them re-painted in a daring blue. The daring fabric used on the windows counter- balance the wall stripes.
Window seats and a built-in toy storage were constructed to make use of the alcove windows. Now, the room is not only fun and bright, but functional.
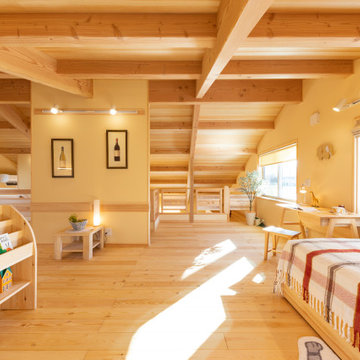
Idee per una cameretta da letto etnica con pareti gialle, parquet chiaro, pavimento beige e travi a vista
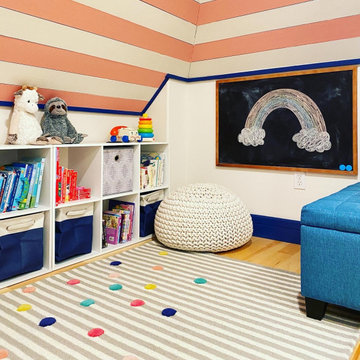
Playroom makeover for 2 small girls
Foto di una piccola cameretta per bambini da 1 a 3 anni tradizionale con pareti bianche, parquet chiaro, pavimento marrone e soffitto in legno
Foto di una piccola cameretta per bambini da 1 a 3 anni tradizionale con pareti bianche, parquet chiaro, pavimento marrone e soffitto in legno
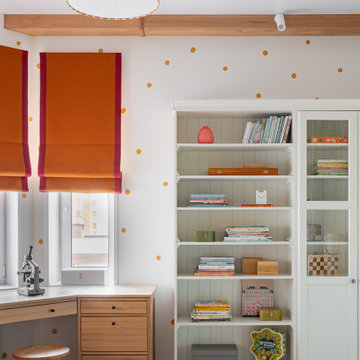
Foto di una grande cameretta neutra da 4 a 10 anni nordica con pareti bianche, parquet chiaro e travi a vista
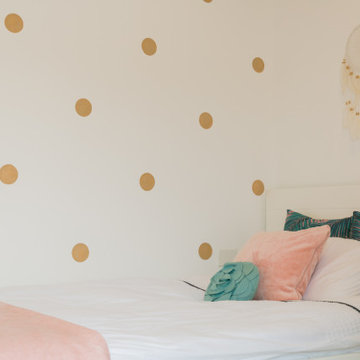
Girl's bedroom, painted golden circles on wall. Turqouise, pink, white colour palette.
Idee per una cameretta per bambini minimalista con pareti bianche, pavimento in laminato e travi a vista
Idee per una cameretta per bambini minimalista con pareti bianche, pavimento in laminato e travi a vista
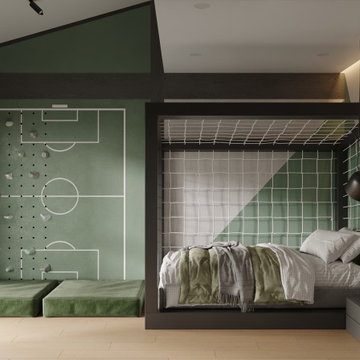
Esempio di una cameretta per bambini da 4 a 10 anni minimal di medie dimensioni con pareti verdi, pavimento in laminato, pavimento beige, travi a vista e carta da parati
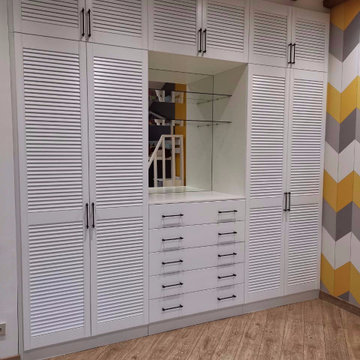
Foto di una grande cameretta per bambini nordica con pareti multicolore, pavimento in laminato, pavimento marrone e travi a vista
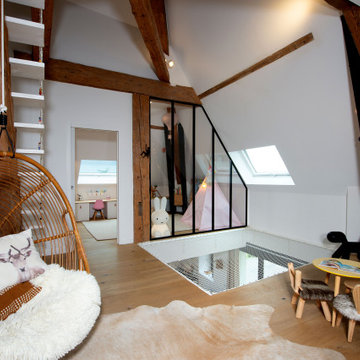
Sublime rénovation d'une maison au bord du lac D’Annecy. Pour l'espace des enfants, un filet d'habitation horizontal a été installé, afin de créer un espace suspendu qui conserve la luminosité dans la pièce en-dessous. Ce filet est également un gain de place car combine à la fois un espace de jeux et un espace de repos : Une solution pratique qui permet de faire des économies et d'optimiser l'espace, avec en prime, un filet garde-corps blanc qui s'accorde avec l'escalier ultracontemporain de la maison.
Références : Filets en mailles de 30mm blanches pour le garde-corps et l’espaces des enfants.
@Casa de Anna
Camerette per Bambini e Neonati con travi a vista e soffitto in legno - Foto e idee per arredare
9


