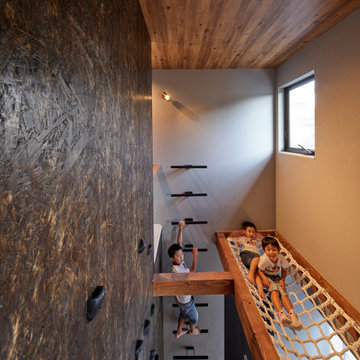Camerette per Bambini e Neonati con travi a vista e soffitto in legno - Foto e idee per arredare
Filtra anche per:
Budget
Ordina per:Popolari oggi
61 - 80 di 896 foto
1 di 3
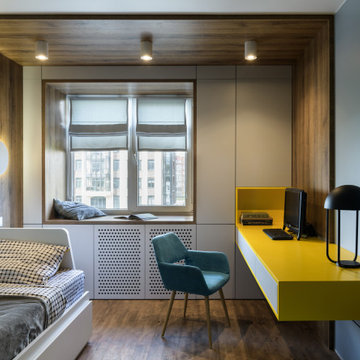
Immagine di una cameretta per bambini design di medie dimensioni con pareti grigie, pavimento in vinile, pavimento marrone e soffitto in legno
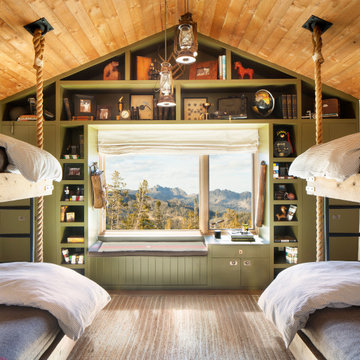
Esempio di una grande cameretta per bambini stile rurale con moquette, pavimento marrone, soffitto in legno, pannellatura e pareti bianche

Esempio di una cameretta per bambini da 4 a 10 anni country con pareti beige, parquet scuro, pavimento marrone, travi a vista e soffitto in perlinato
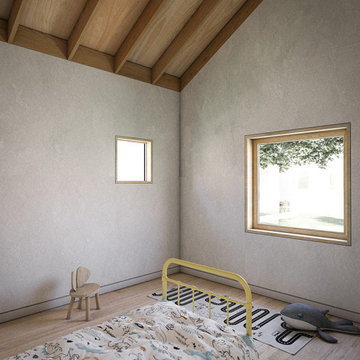
Esempio di una piccola cameretta per bambini da 4 a 10 anni contemporanea con pareti bianche, parquet chiaro, pavimento beige, travi a vista e pareti in legno
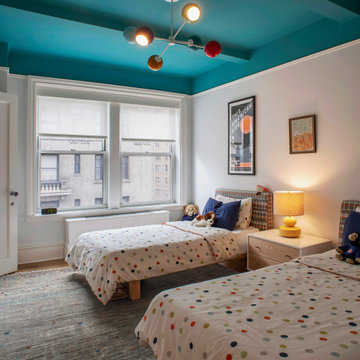
Ispirazione per una cameretta per bambini da 4 a 10 anni moderna di medie dimensioni con pareti bianche, moquette, pavimento grigio, travi a vista e carta da parati

Foto di una cameretta per bambini da 4 a 10 anni chic con pareti bianche, moquette, pavimento bianco e soffitto in legno
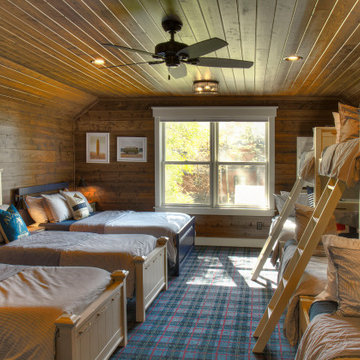
Cabin Bunk Room with Plaid Carpet, Wood Ceilings, Wood Walls, and White Trim. Twin over Full Size Bunk Beds with wood ladders.
Ispirazione per una cameretta per bambini stile rurale di medie dimensioni con pareti marroni, moquette, pavimento blu, soffitto in legno e pareti in legno
Ispirazione per una cameretta per bambini stile rurale di medie dimensioni con pareti marroni, moquette, pavimento blu, soffitto in legno e pareti in legno
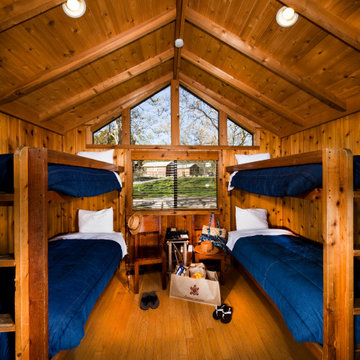
Glamping resort in Santa Barbara California
Immagine di una cameretta per bambini rustica di medie dimensioni con pavimento in legno massello medio, soffitto in legno e pareti in legno
Immagine di una cameretta per bambini rustica di medie dimensioni con pavimento in legno massello medio, soffitto in legno e pareti in legno
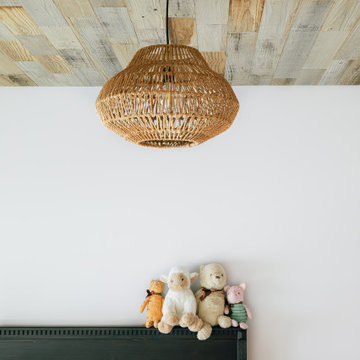
Immagine di una grande cameretta per neonato stile marino con pareti bianche, parquet chiaro, pavimento marrone e soffitto in legno
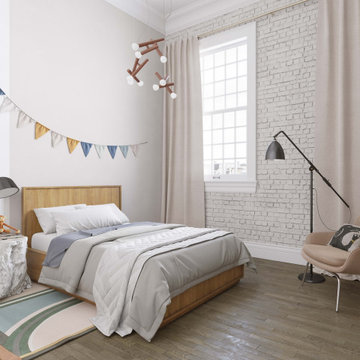
Experience the magic of a luxury kids' bedroom located in a Chelsea, New York apartment, a meticulous creation by Arsight. Sconces and a floor lamp cast a warm light over high ceilings, highlighting the intricate room mural and the welcoming kids' bed against a textured white brick wall. The snug armchair and luxury rug add comfort, while vibrant curtains bring an element of fun. The simplicity of oak flooring and a clean white palette tie the elements together, crafting a space that blends whimsical charm with high-end design.

Ispirazione per una cameretta per bambini da 4 a 10 anni contemporanea di medie dimensioni con pavimento in legno massello medio e soffitto in legno

Esempio di una cameretta per bambini da 4 a 10 anni country di medie dimensioni con pareti bianche, parquet chiaro, pavimento grigio, soffitto in legno e pannellatura
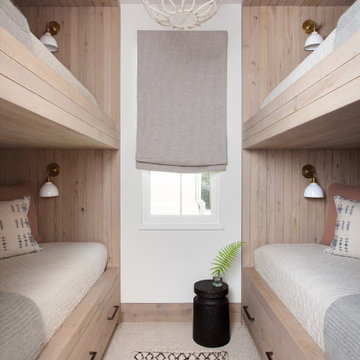
Photo by Alise O’Brien & Ryann Ford
Idee per una cameretta per bambini da 4 a 10 anni tradizionale con pareti bianche, moquette, pavimento beige, soffitto in legno e pareti in legno
Idee per una cameretta per bambini da 4 a 10 anni tradizionale con pareti bianche, moquette, pavimento beige, soffitto in legno e pareti in legno
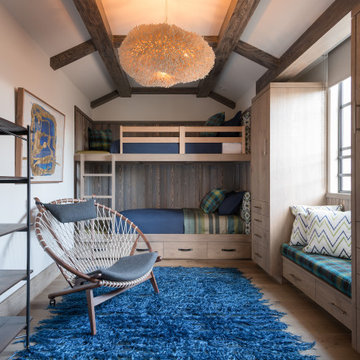
Cypress wood panels with custom beachy blue granite finish by Solanna design in kids bunk room
Ispirazione per una grande cameretta per bambini da 4 a 10 anni minimal con pavimento in legno massello medio, pareti bianche, pavimento beige e travi a vista
Ispirazione per una grande cameretta per bambini da 4 a 10 anni minimal con pavimento in legno massello medio, pareti bianche, pavimento beige e travi a vista

A long-term client was expecting her third child. Alas, this meant that baby number two was getting booted from the coveted nursery as his sister before him had. The most convenient room in the house for the son, was dad’s home office, and dad would be relocated into the garage carriage house.
For the new bedroom, mom requested a bold, colorful space with a truck theme.
The existing office had no door and was located at the end of a long dark hallway that had been painted black by the last homeowners. First order of business was to lighten the hall and create a wall space for functioning doors. The awkward architecture of the room with 3 alcove windows, slanted ceilings and built-in bookcases proved an inconvenient location for furniture placement. We opted to place the bed close the wall so the two-year-old wouldn’t fall out. The solid wood bed and nightstand were constructed in the US and painted in vibrant shades to match the bedding and roman shades. The amazing irregular wall stripes were inherited from the previous homeowner but were also black and proved too dark for a toddler. Both myself and the client loved them and decided to have them re-painted in a daring blue. The daring fabric used on the windows counter- balance the wall stripes.
Window seats and a built-in toy storage were constructed to make use of the alcove windows. Now, the room is not only fun and bright, but functional.
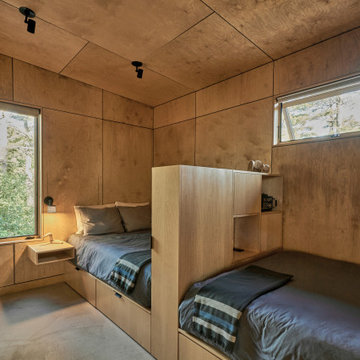
Custom built-ins minimize the need for additional furniture.
Photography by Kes Efstathiou
Esempio di una cameretta per bambini rustica con pavimento in cemento, soffitto in legno e pareti in legno
Esempio di una cameretta per bambini rustica con pavimento in cemento, soffitto in legno e pareti in legno
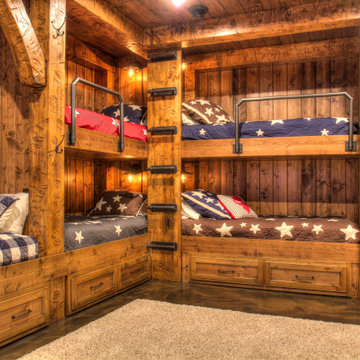
Bunk Room with Timber accents, built-in shelves, custom ladder and railing.
Immagine di una cameretta per bambini stile rurale di medie dimensioni con pareti marroni, pavimento in cemento, pavimento marrone, soffitto in legno e pareti in legno
Immagine di una cameretta per bambini stile rurale di medie dimensioni con pareti marroni, pavimento in cemento, pavimento marrone, soffitto in legno e pareti in legno
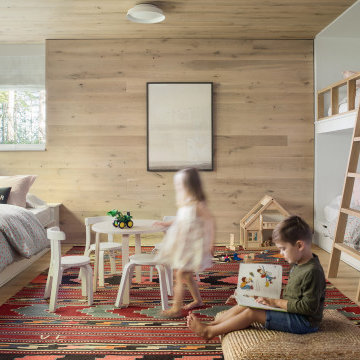
Idee per una cameretta per bambini stile marinaro con pareti beige, parquet chiaro, pavimento beige, pareti in legno e soffitto in legno
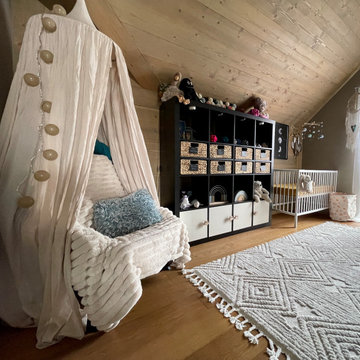
Aménagement d'une chambre bébé de 12m².
Une grande partie du mobilier appartenait aux propriétaires et ont été personnalisé pour les besoins de bébé.
Ispirazione per una cameretta per neonata tropicale di medie dimensioni con pareti beige, parquet scuro, pavimento marrone, soffitto in legno e carta da parati
Ispirazione per una cameretta per neonata tropicale di medie dimensioni con pareti beige, parquet scuro, pavimento marrone, soffitto in legno e carta da parati
Camerette per Bambini e Neonati con travi a vista e soffitto in legno - Foto e idee per arredare
4


