Camerette per Bambini e Neonati con pavimento marrone - Foto e idee per arredare
Filtra anche per:
Budget
Ordina per:Popolari oggi
101 - 120 di 2.420 foto
1 di 3
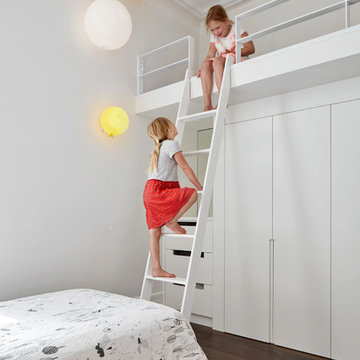
The kids bedroom in the front of the original house with feature balloon shaped wall lights float up the wall to the loft play space over the wardrobe.
Image by: Jack Lovel Photography
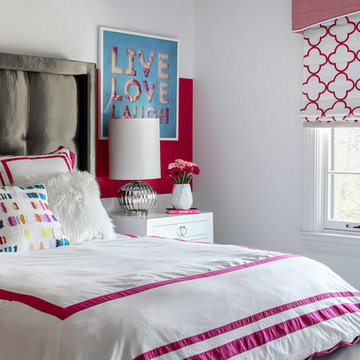
Christian Garibaldi
Idee per una cameretta per bambini chic di medie dimensioni con pareti rosa, parquet scuro e pavimento marrone
Idee per una cameretta per bambini chic di medie dimensioni con pareti rosa, parquet scuro e pavimento marrone
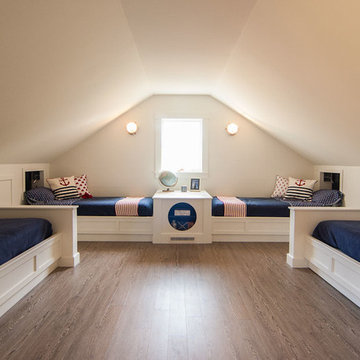
A attic space, slated for storage, was utilized into this expansive kids bunk room. A perfect space for playing games, lounging around watching TV, and it sleeps 9 or more.
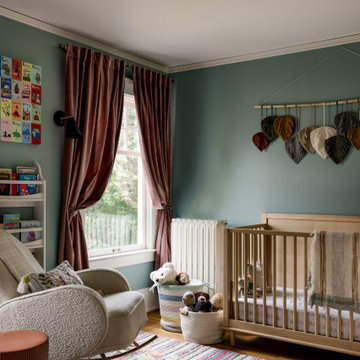
Photography by Miranda Estes
Foto di una cameretta per neonati neutra american style di medie dimensioni con pareti verdi, pavimento in legno massello medio e pavimento marrone
Foto di una cameretta per neonati neutra american style di medie dimensioni con pareti verdi, pavimento in legno massello medio e pavimento marrone
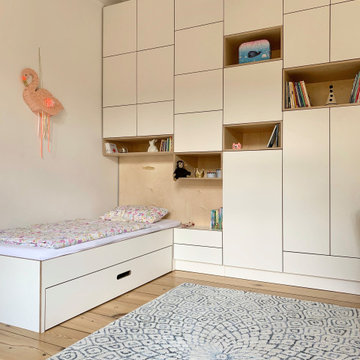
In dem lichtdurchfluteten Kinderzimmer haben wir eine komplette Multiplex-Schrankwand mit integriertem Kinderbett und Schreibtisch geplant. In dem recht kleinen Raum haben wir dadurch extrem viel Stauraum geschaffen. Die Breite des Bettes lässt sich für die Teenagerzeit anpassen.
In den Regalböden integrierte dimmbare Lichtleisten sorgen für perfekte Lichtverhältnisse beim Hausaufgaben machen oder beim lesen im Bett. Mit einer kleinen Sitzbank lassen wir das Möbel auslaufen, das sich so perfekt in den Raum geschmiegt hat. Fehlte nur noch ein schöner Kinderteppich und der Raum war perfekt.

This 6,000sf luxurious custom new construction 5-bedroom, 4-bath home combines elements of open-concept design with traditional, formal spaces, as well. Tall windows, large openings to the back yard, and clear views from room to room are abundant throughout. The 2-story entry boasts a gently curving stair, and a full view through openings to the glass-clad family room. The back stair is continuous from the basement to the finished 3rd floor / attic recreation room.
The interior is finished with the finest materials and detailing, with crown molding, coffered, tray and barrel vault ceilings, chair rail, arched openings, rounded corners, built-in niches and coves, wide halls, and 12' first floor ceilings with 10' second floor ceilings.
It sits at the end of a cul-de-sac in a wooded neighborhood, surrounded by old growth trees. The homeowners, who hail from Texas, believe that bigger is better, and this house was built to match their dreams. The brick - with stone and cast concrete accent elements - runs the full 3-stories of the home, on all sides. A paver driveway and covered patio are included, along with paver retaining wall carved into the hill, creating a secluded back yard play space for their young children.
Project photography by Kmieick Imagery.
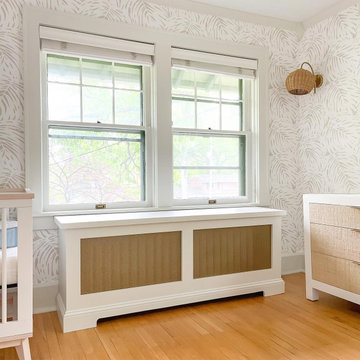
Idee per una cameretta per neonati neutra classica di medie dimensioni con parquet chiaro, pavimento marrone e carta da parati
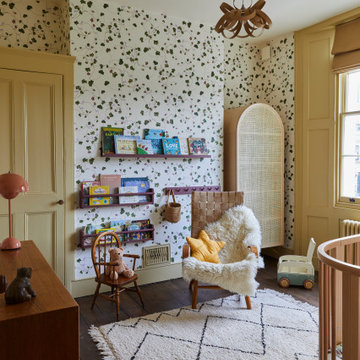
Kids bedroom with botanical wallpaper, dirty yellow woodwork and dark floor boards. A gender neutral nursery highlighting the Georgian period features of the room with window panelling and sash
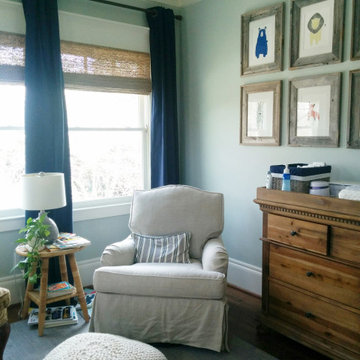
This project was a new construction bungalow in the Historic Houston Heights. We were brought in late construction phase so while we were able to design some cabinetry we primarily were only able to give input on selections and decoration.
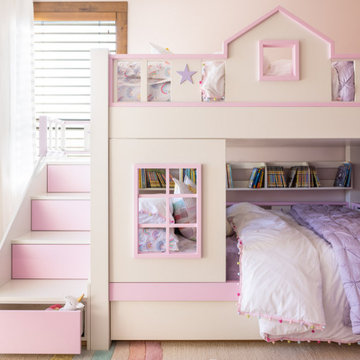
This was a whole home renovation where nothing was left untouched. We took out a few walls to create a gorgeous great room, custom designed millwork throughout, selected all new materials, finishes in all areas of the home.
We also custom designed a few furniture pieces and procured all new furnishings, artwork, drapery and decor.
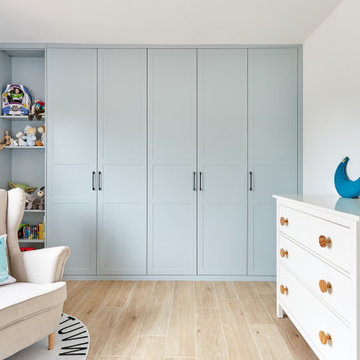
Idee per una grande cameretta per bambini da 1 a 3 anni chic con pareti bianche, parquet chiaro e pavimento marrone
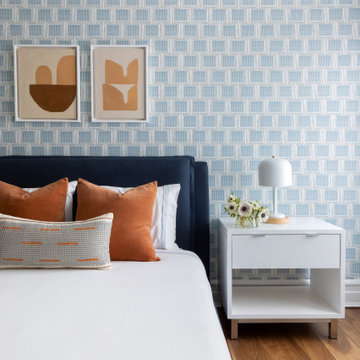
Interior Design - Custom millwork & custom furniture design, interior design & art curation by Chango & Co.
Immagine di una grande cameretta per neonati neutra tradizionale con pareti blu, parquet scuro e pavimento marrone
Immagine di una grande cameretta per neonati neutra tradizionale con pareti blu, parquet scuro e pavimento marrone
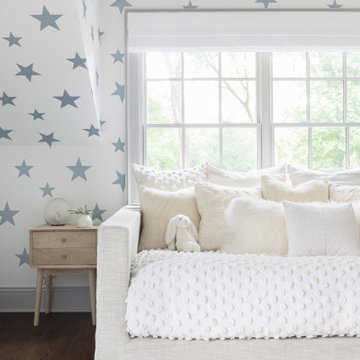
Westport Historic by Chango & Co.
Interior Design, Custom Furniture Design & Art Curation by Chango & Co.
Ispirazione per una grande cameretta per bambini da 1 a 3 anni chic con pareti multicolore, parquet scuro e pavimento marrone
Ispirazione per una grande cameretta per bambini da 1 a 3 anni chic con pareti multicolore, parquet scuro e pavimento marrone
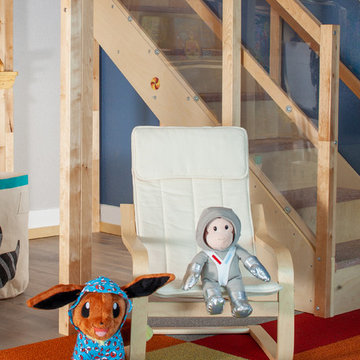
Our clients wanted to make the most of space so we gutted the home and rebuilt the inside to create a functional and kid-friendly home with timeless style.
Our clients’ vision was clear: They wanted a warm and timeless design that was easy to clean and maintain with two-active boys.
“It’s not unusual for our friends and family to drop past unannounced any day of the week. And we love it!” They told us during our initial Design Therapy Sesh.
We knew immediately what she meant - we have an open-door policy with our families, too! Which was why we consciously created living spaces that were open, inviting and welcoming.
Now, the only problem our clients would have would be convincing their guests to leave!
Our clients also enjoy coffee and tea so we created a separate coffee nook to help them kick start their day.
Photography: Helynn Ospina
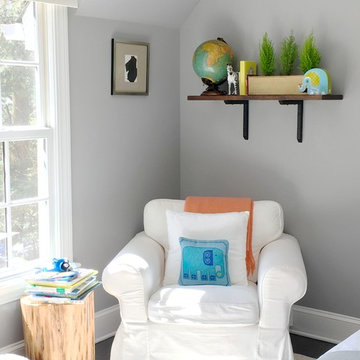
Ispirazione per una cameretta per bambini da 4 a 10 anni contemporanea di medie dimensioni con pareti grigie, parquet scuro e pavimento marrone
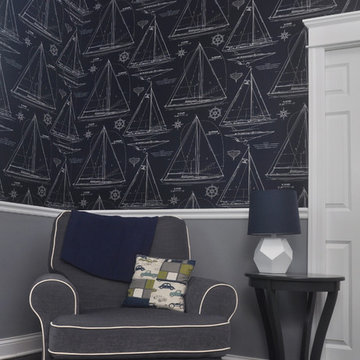
Photography by: Mieke Zuiderweg
Foto di una cameretta per bambini da 1 a 3 anni classica di medie dimensioni con pareti blu, parquet scuro e pavimento marrone
Foto di una cameretta per bambini da 1 a 3 anni classica di medie dimensioni con pareti blu, parquet scuro e pavimento marrone
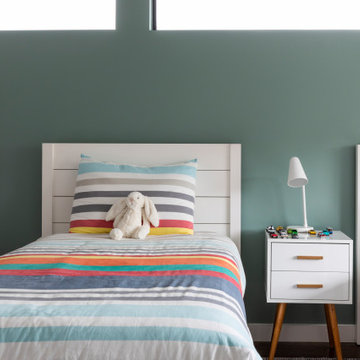
2019 Addition/Remodel by Steven Allen Designs, LLC - Featuring Clean Subtle lines + 42" Front Door + 48" Italian Tiles + Quartz Countertops + Custom Shaker Cabinets + Oak Slat Wall and Trim Accents + Design Fixtures + Artistic Tiles + Wild Wallpaper + Top of Line Appliances
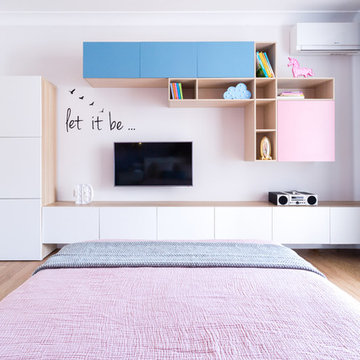
Ispirazione per una grande cameretta per bambini design con pareti rosa, pavimento in legno massello medio e pavimento marrone
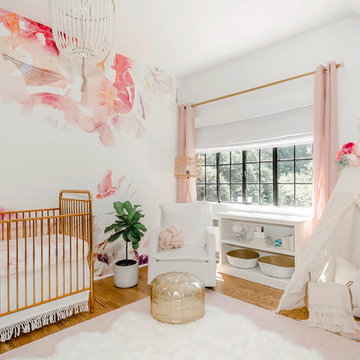
Esempio di una grande cameretta per neonata tradizionale con pareti bianche, pavimento in legno massello medio e pavimento marrone
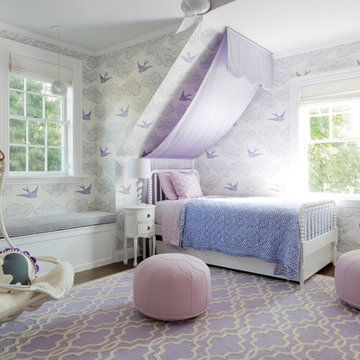
Photo: Amy Bartlam
Ispirazione per un'ampia cameretta per bambini da 4 a 10 anni chic con pareti bianche, parquet scuro e pavimento marrone
Ispirazione per un'ampia cameretta per bambini da 4 a 10 anni chic con pareti bianche, parquet scuro e pavimento marrone
Camerette per Bambini e Neonati con pavimento marrone - Foto e idee per arredare
6

