Camerette per Bambini e Neonati con pavimento in vinile e pavimento in cemento - Foto e idee per arredare
Filtra anche per:
Budget
Ordina per:Popolari oggi
41 - 60 di 1.351 foto
1 di 3

Idee per una grande cameretta per bambini da 4 a 10 anni chic con pareti bianche, pavimento in vinile e pavimento marrone
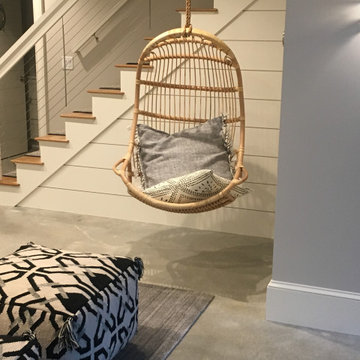
Foto di una grande cameretta per bambini stile marino con pareti grigie, pavimento in cemento e pavimento grigio
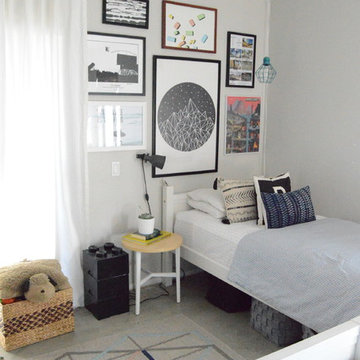
Idee per una cameretta per bambini da 4 a 10 anni tradizionale di medie dimensioni con pareti bianche e pavimento in cemento
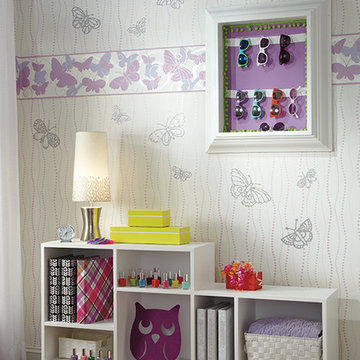
York Wall Coverings
Ispirazione per una cameretta per bambini classica di medie dimensioni con pareti multicolore, pavimento in cemento e pavimento grigio
Ispirazione per una cameretta per bambini classica di medie dimensioni con pareti multicolore, pavimento in cemento e pavimento grigio
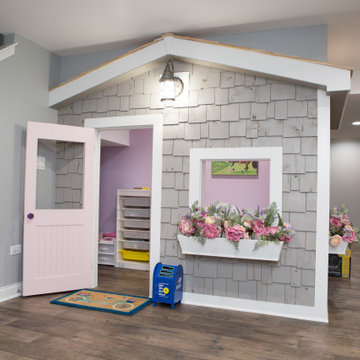
Custom-built playhouse in Elgin basement.
Immagine di una cameretta per bambini da 4 a 10 anni classica di medie dimensioni con pareti viola, pavimento in vinile e pavimento marrone
Immagine di una cameretta per bambini da 4 a 10 anni classica di medie dimensioni con pareti viola, pavimento in vinile e pavimento marrone
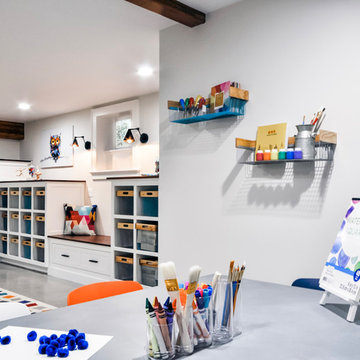
Playroom & craft room: We transformed a large suburban New Jersey basement into a farmhouse inspired, kids playroom and craft room. Kid-friendly custom millwork cube and bench storage was designed to store ample toys and books, using mixed wood and metal materials for texture. The vibrant, gender-neutral color palette stands out on the neutral walls and floor and sophisticated black accents in the art, mid-century wall sconces, and hardware. The addition of a teepee to the play area was the perfect, fun finishing touch!
This kids space is adjacent to an open-concept family-friendly media room, which mirrors the same color palette and materials with a more grown-up look. See the full project to view media room.
Photo Credits: Erin Coren, Curated Nest Interiors
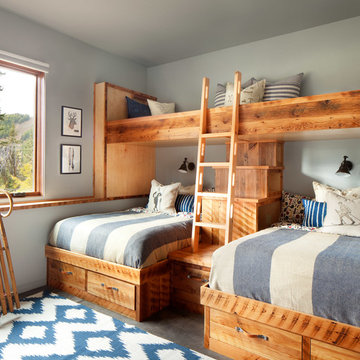
Modern ski chalet with walls of windows to enjoy the mountainous view provided of this ski-in ski-out property. Formal and casual living room areas allow for flexible entertaining.
Construction - Bear Mountain Builders
Interiors - Hunter & Company
Photos - Gibeon Photography
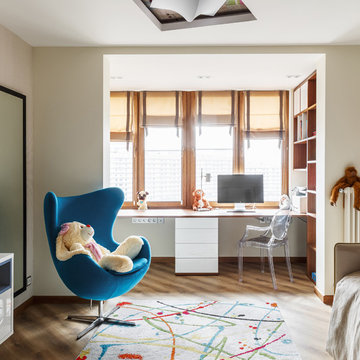
В семье двое детей: дочка 10-ти лет и 5-летний сын.Сначала родители хотели выделить детям одну комнату. Однако уже в ходе реализации проекта от этих планов отказались в пользу устройства отдельных детских для дочери и сына. Разумеется, для каждого ребенка было продумано и реализовано индивидуальное интерьерное решение, учитывающее не только пол и возраст, но также его привычки, хобби и эстетические предпочтения.
Фото: Сергей Красюк
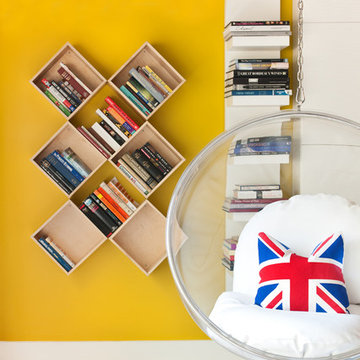
Deborah Triplett Photography
Foto di una cameretta per bambini design con pareti gialle e pavimento in cemento
Foto di una cameretta per bambini design con pareti gialle e pavimento in cemento
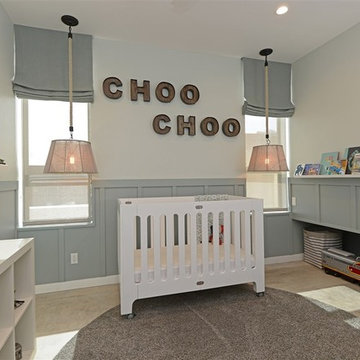
Esempio di una cameretta per bambini da 1 a 3 anni tradizionale di medie dimensioni con pareti grigie, pavimento beige e pavimento in cemento
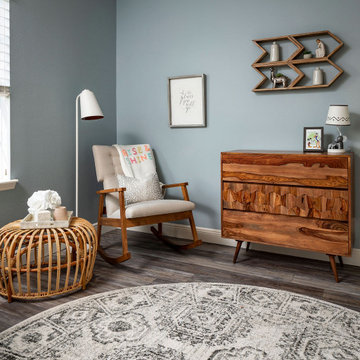
Mid-century modern nursery with bohemian accents and baby animals.
Ispirazione per una piccola cameretta per neonati neutra minimalista con pareti blu, pavimento in vinile e pavimento grigio
Ispirazione per una piccola cameretta per neonati neutra minimalista con pareti blu, pavimento in vinile e pavimento grigio
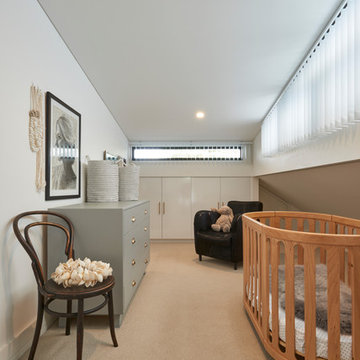
David Taylor Photography
Esempio di una cameretta per neonati neutra design con pareti beige, pavimento in cemento e pavimento beige
Esempio di una cameretta per neonati neutra design con pareti beige, pavimento in cemento e pavimento beige
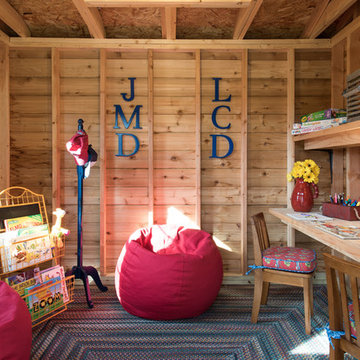
Michael Hunter
Immagine di una piccola cameretta per bambini da 4 a 10 anni rustica con pavimento in cemento
Immagine di una piccola cameretta per bambini da 4 a 10 anni rustica con pavimento in cemento
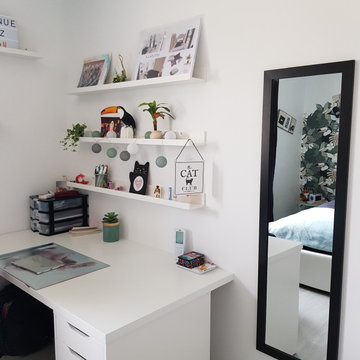
L'autre côté de la pièce laisse place à un bureau, surmonté d'étagères qui permettent de poser les stylos et petits matériels, afin de ne pas encombrer le plateau de travail
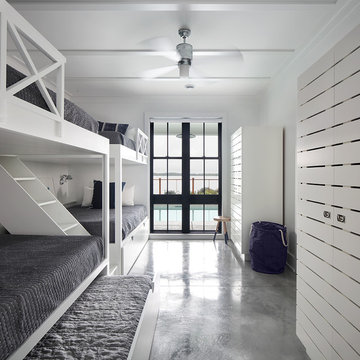
Idee per una cameretta per bambini da 4 a 10 anni country con pareti bianche, pavimento in cemento e pavimento grigio
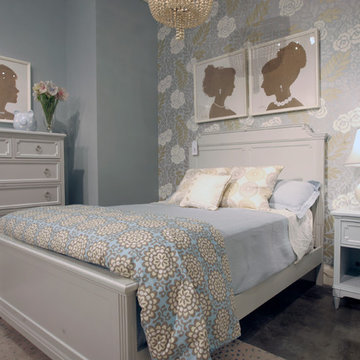
Esempio di una cameretta per bambini minimalista di medie dimensioni con pareti blu e pavimento in cemento
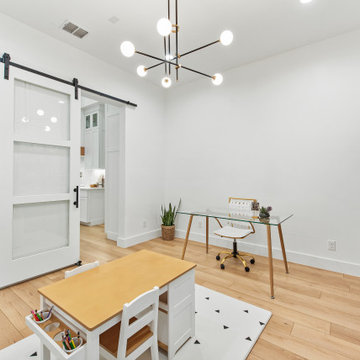
Perfect playroom for while kids are small, and homeschool room for when they are ready! Designed placement right off the kitchen, perfect for mom's oversight while students are busy with studies.
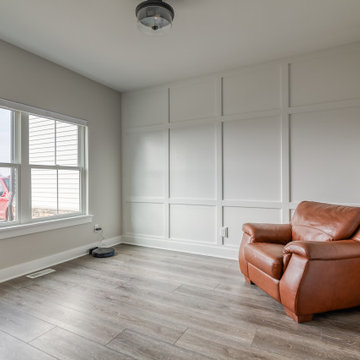
Deep tones of gently weathered grey and brown. A modern look that still respects the timelessness of natural wood.
Immagine di una cameretta per neonati neutra minimalista di medie dimensioni con pareti beige, pavimento in vinile, pavimento marrone e pannellatura
Immagine di una cameretta per neonati neutra minimalista di medie dimensioni con pareti beige, pavimento in vinile, pavimento marrone e pannellatura
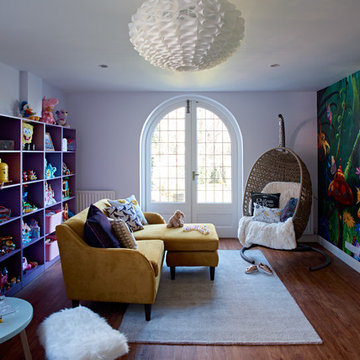
A fabulous playroom to swing in a chair and dream dreams, sofa to relax and watch favourite TV shows and films, or table to get creative and crafty - definitely a place of fun, dreams and creativity - what a lucky little girl!
Adam Carter Photography & Philippa Sterling styling
#tallonperryinteriors #playroom #mural #swingseat #furrystool #purpleshelves #forestwallcovering #normannpendant
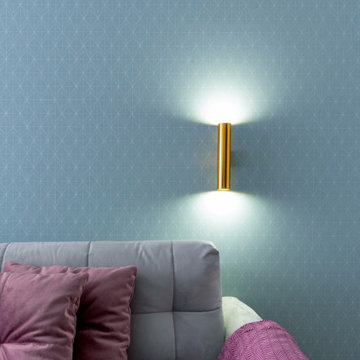
Стильная детская комната для девочки школьницы, с большим, угловым рабочим столом и полноразмерным диваном.
Комната выполнена в сочетании голубых и розовых оттенков, которые находятся на обоях и текстиле.
Оригинальная подсветка и золотая фурнитура дополняют интерьер.
Camerette per Bambini e Neonati con pavimento in vinile e pavimento in cemento - Foto e idee per arredare
3

