Camerette per Bambini e Neonati con pavimento in vinile e pavimento in cemento - Foto e idee per arredare
Filtra anche per:
Budget
Ordina per:Popolari oggi
141 - 160 di 1.351 foto
1 di 3
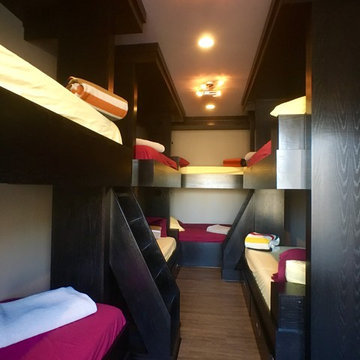
Lowell Custom Home, Lake Geneva, WI.,
Guest bedroom Bunk room with interior lighting and built in ladders
Immagine di una grande cameretta per bambini da 4 a 10 anni minimal con pareti bianche, pavimento grigio e pavimento in vinile
Immagine di una grande cameretta per bambini da 4 a 10 anni minimal con pareti bianche, pavimento grigio e pavimento in vinile
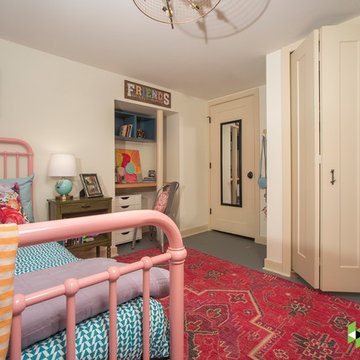
Photography: Mars Photo and Design. Daughters bedroom space was created by re-designing the overall basement space in this basement remodel by Meadowlark Design + Build in Ann Arbor, Michigan.
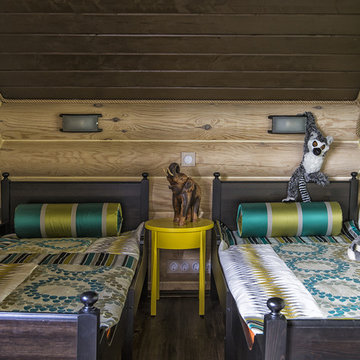
Idee per una piccola cameretta per bambini da 4 a 10 anni eclettica con pareti multicolore, pavimento in vinile e pavimento marrone
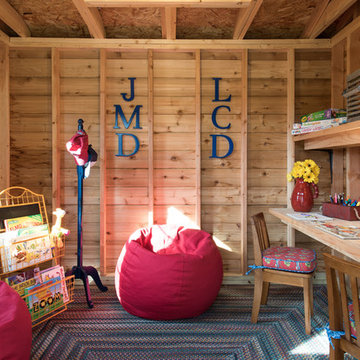
Michael Hunter
Immagine di una piccola cameretta per bambini da 4 a 10 anni rustica con pavimento in cemento
Immagine di una piccola cameretta per bambini da 4 a 10 anni rustica con pavimento in cemento

This Paradise Model. My heart. This was build for a family of 6. This 8x28' Paradise model ATU tiny home can actually sleep 8 people with the pull out couch. comfortably. There are 2 sets of bunk beds in the back room, and a king size bed in the loft. This family ordered a second unit that serves as the office and dance studio. They joined the two ATUs with a deck for easy go-between. The bunk room has built-in storage staircase mirroring one another for clothing and such (accessible from both the front of the stars and the bottom bunk). There is a galley kitchen with quarts countertops that waterfall down both sides enclosing the cabinets in stone.
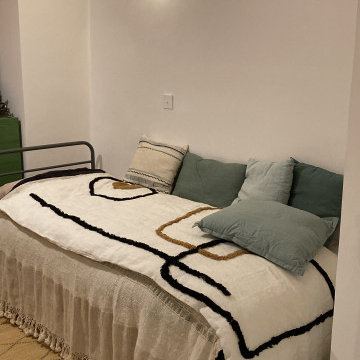
Projet livré fin novembre 2022, budget tout compris 100 000 € : un appartement de vieille dame chic avec seulement deux chambres et des prestations datées, à transformer en appartement familial de trois chambres, moderne et dans l'esprit Wabi-sabi : épuré, fonctionnel, minimaliste, avec des matières naturelles, de beaux meubles en bois anciens ou faits à la main et sur mesure dans des essences nobles, et des objets soigneusement sélectionnés eux aussi pour rappeler la nature et l'artisanat mais aussi le chic classique des ambiances méditerranéennes de l'Antiquité qu'affectionnent les nouveaux propriétaires.
La salle de bain a été réduite pour créer une cuisine ouverte sur la pièce de vie, on a donc supprimé la baignoire existante et déplacé les cloisons pour insérer une cuisine minimaliste mais très design et fonctionnelle ; de l'autre côté de la salle de bain une cloison a été repoussée pour gagner la place d'une très grande douche à l'italienne. Enfin, l'ancienne cuisine a été transformée en chambre avec dressing (à la place de l'ancien garde manger), tandis qu'une des chambres a pris des airs de suite parentale, grâce à une grande baignoire d'angle qui appelle à la relaxation.
Côté matières : du noyer pour les placards sur mesure de la cuisine qui se prolongent dans la salle à manger (avec une partie vestibule / manteaux et chaussures, une partie vaisselier, et une partie bibliothèque).
On a conservé et restauré le marbre rose existant dans la grande pièce de réception, ce qui a grandement contribué à guider les autres choix déco ; ailleurs, les moquettes et carrelages datés beiges ou bordeaux ont été enlevés et remplacés par du béton ciré blanc coco milk de chez Mercadier. Dans la salle de bain il est même monté aux murs dans la douche !
Pour réchauffer tout cela : de la laine bouclette, des tapis moelleux ou à l'esprit maison de vanaces, des fibres naturelles, du lin, de la gaze de coton, des tapisseries soixante huitardes chinées, des lampes vintage, et un esprit revendiqué "Mad men" mêlé à des vibrations douces de finca ou de maison grecque dans les Cyclades...
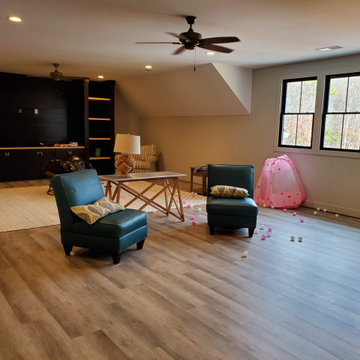
Happy Feet International Quick Fit Loose Lay Luxury Vinyl color Moonlight.
Idee per un'ampia cameretta per bambini country con pareti grigie, pavimento in vinile e pavimento grigio
Idee per un'ampia cameretta per bambini country con pareti grigie, pavimento in vinile e pavimento grigio
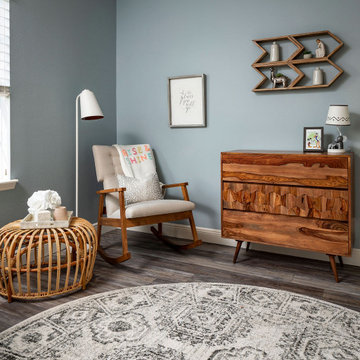
Mid-century modern nursery with bohemian accents and baby animals.
Ispirazione per una piccola cameretta per neonati neutra minimalista con pareti blu, pavimento in vinile e pavimento grigio
Ispirazione per una piccola cameretta per neonati neutra minimalista con pareti blu, pavimento in vinile e pavimento grigio
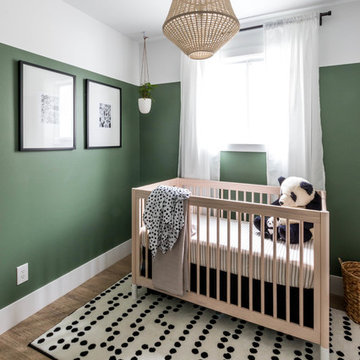
This nursery was a low-budget, DIY job. The idea was to create a space that both baby and momma could be comfortable in, and enjoy spending a lot of hours in (particularly in the first few months!). The theme started as "sophisticated gender neutral with subtle elements of whimsy and nature" - and I think we achieved that! The space was only 8' x 10', so storage solutions were key. The closet drawers and side table were both (very worn) antique pieces that were given a new life!
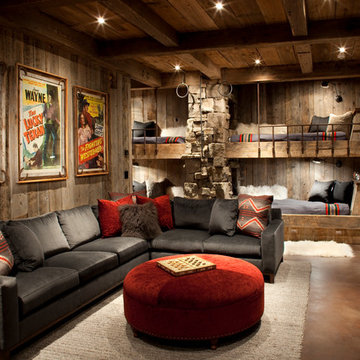
Immagine di una cameretta per bambini rustica di medie dimensioni con pareti marroni, pavimento in cemento e pavimento marrone
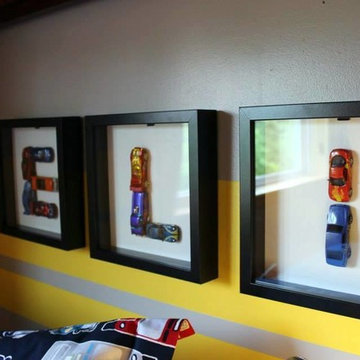
This bedroom was completed after our design was selected by BATC / Special Spaces for their 2014 Design Competition to design a bedroom for four-year-old Eli. Our design focused on creating a fun room for this little boy with a love of all things with wheels (and Ninja Turtles!). The carpet was replaced with durable luxury vinyl planks that mimic wood. A loft bed was added along with a race car bed so that the room can grow with Eli. We incorporated racing stripes along with racing decals. A closet system was added to help keep Eli organized.
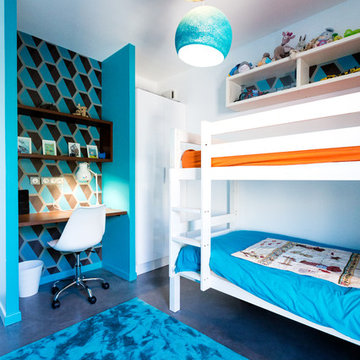
Mathieu BAŸ
Idee per una cameretta per bambini da 4 a 10 anni contemporanea di medie dimensioni con pareti blu, pavimento in cemento e pavimento grigio
Idee per una cameretta per bambini da 4 a 10 anni contemporanea di medie dimensioni con pareti blu, pavimento in cemento e pavimento grigio
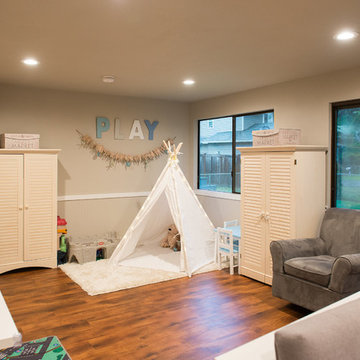
Tiffany Diamond Photography
Immagine di una cameretta per bambini da 1 a 3 anni stile marinaro di medie dimensioni con pareti beige, pavimento in vinile e pavimento marrone
Immagine di una cameretta per bambini da 1 a 3 anni stile marinaro di medie dimensioni con pareti beige, pavimento in vinile e pavimento marrone
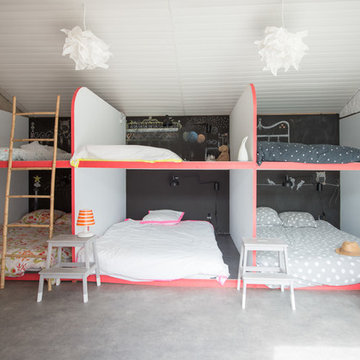
Jours & Nuits © 2016 Houzz
Foto di una cameretta per bambini da 4 a 10 anni design di medie dimensioni con pavimento in cemento e pareti multicolore
Foto di una cameretta per bambini da 4 a 10 anni design di medie dimensioni con pavimento in cemento e pareti multicolore
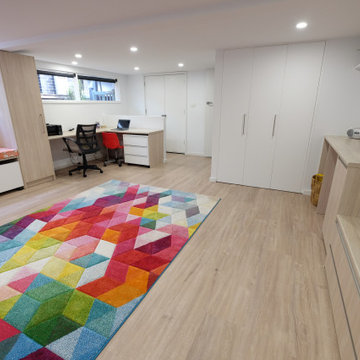
The transformed basement has a dedicated area for learning where kids can do their homework
Immagine di una grande stanza dei giochi da 4 a 10 anni contemporanea con pareti bianche e pavimento in vinile
Immagine di una grande stanza dei giochi da 4 a 10 anni contemporanea con pareti bianche e pavimento in vinile
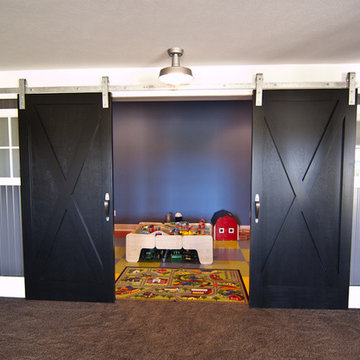
Unveiling the hidden contents of toys, lots of toys! Slat board is available on the left wall with bins for quick pick-ups. On the right side is an entrance under the stairs for a pint sized play area, letting the imagination flow.
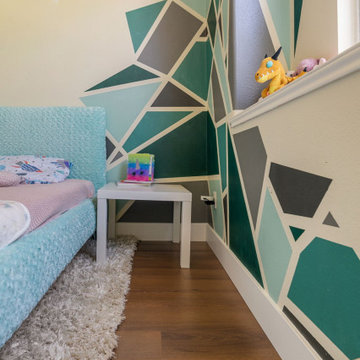
Rich toasted cherry with a light rustic grain that has iconic character and texture. With the Modin Collection, we have raised the bar on luxury vinyl plank. The result: a new standard in resilient flooring.
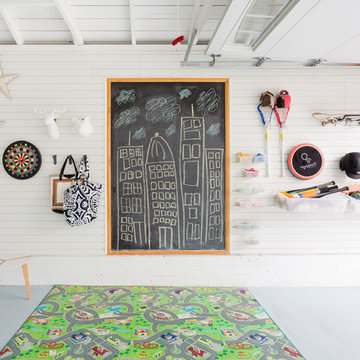
Esempio di una cameretta per bambini da 4 a 10 anni tradizionale con pareti bianche e pavimento in cemento
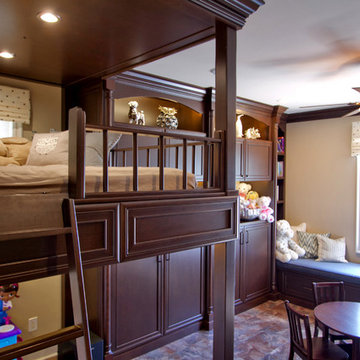
Cozy reading Loft.
Esempio di una grande cameretta per bambini da 4 a 10 anni classica con pareti beige, pavimento in vinile e pavimento marrone
Esempio di una grande cameretta per bambini da 4 a 10 anni classica con pareti beige, pavimento in vinile e pavimento marrone
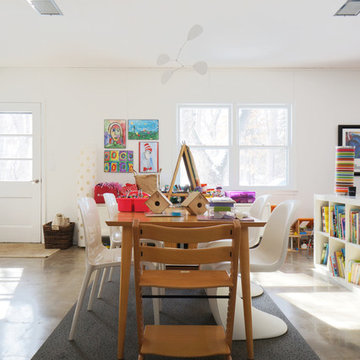
John Dwyer
Ispirazione per una cameretta per bambini da 4 a 10 anni moderna con pareti bianche e pavimento in cemento
Ispirazione per una cameretta per bambini da 4 a 10 anni moderna con pareti bianche e pavimento in cemento
Camerette per Bambini e Neonati con pavimento in vinile e pavimento in cemento - Foto e idee per arredare
8

