Camerette per Bambini e Neonati con pareti verdi e pareti rosse - Foto e idee per arredare
Filtra anche per:
Budget
Ordina per:Popolari oggi
61 - 80 di 3.410 foto
1 di 3
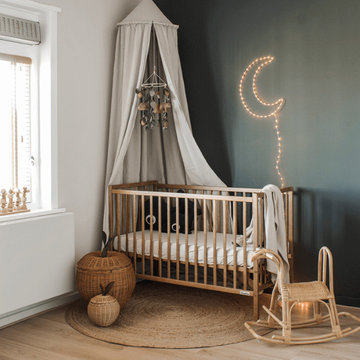
Ispirazione per una piccola cameretta per neonato moderna con pareti verdi e parquet chiaro

Bespoke plywood playroom storage. Mint green and pastel blue colour scheme with feature wallpaper applied to the ceiling.
Ispirazione per una grande cameretta per bambini nordica con pareti verdi, moquette, pavimento blu e soffitto in carta da parati
Ispirazione per una grande cameretta per bambini nordica con pareti verdi, moquette, pavimento blu e soffitto in carta da parati
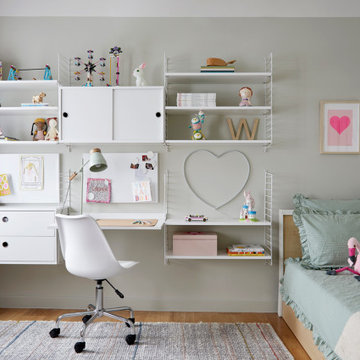
Teen Girls Room, North London
Ispirazione per una cameretta per bambini minimalista di medie dimensioni con pareti verdi e pavimento in legno massello medio
Ispirazione per una cameretta per bambini minimalista di medie dimensioni con pareti verdi e pavimento in legno massello medio
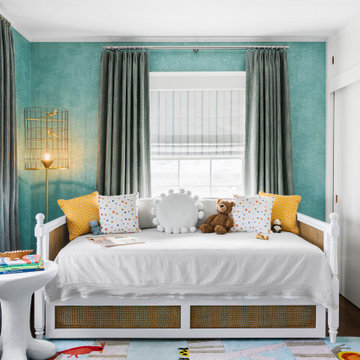
Ispirazione per una piccola cameretta per bambini da 4 a 10 anni chic con pareti verdi, pavimento in legno massello medio, pavimento marrone e carta da parati
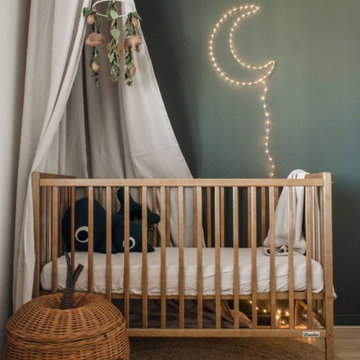
Chambre d'enfant aux tonalités douces et naturelles avec un jeu de texture entre les matériaux utilisés
Ispirazione per una cameretta per neonati neutra country di medie dimensioni con pareti verdi, parquet chiaro e pavimento marrone
Ispirazione per una cameretta per neonati neutra country di medie dimensioni con pareti verdi, parquet chiaro e pavimento marrone
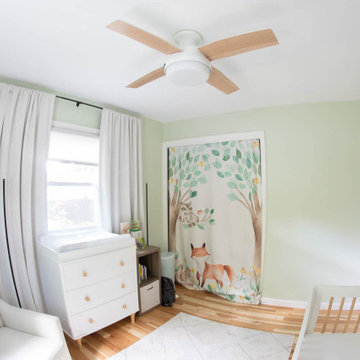
We recently turned our guest bedroom into a nursery!
Crib and Dresser: Babyletto Lolly
Glider: Target exclusive Delta Children Adley Glider in "cream"
Cube Storage and Bookshelf: Target
Diaper Pail: Dekor Plus in "mint"
Rug: Ikea
Window Curtains: Ralph Lauren
Closet: curtain panel from Etsy
Wall Art: art from Etsy, frames from Amazon
Paint: wall color is Behr "Feng Shui", trim color is Sherwinn Williams "Alabaster"
Flooring: pre-finished hickory hardwood, installed by Evolution Builders, LLC
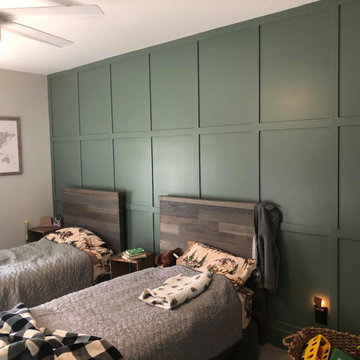
Esempio di una cameretta per bambini da 4 a 10 anni classica di medie dimensioni con pareti verdi, moquette e pannellatura
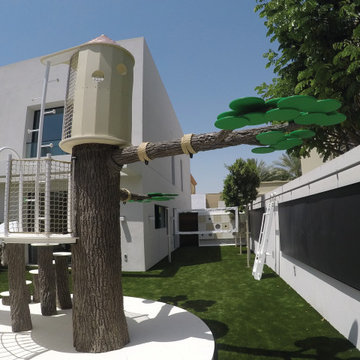
You can find a whole lot of fun ready for the kids in this fun contemporary play-yard. Theme: The overall theme of the play-yard is a blend of creative and active outdoor play that blends with the contemporary styling of this beautiful home. Focus: The overall focus for the design of this amazing play-yard was to provide this family with an outdoor space that would foster an active and creative playtime for their children of various ages. The visual focus of this space is the 15-foot tree placed in the middle of the turf yard. This fantastic structure beacons the children to climb the mini stumps and enjoy the slide or swing happily from the branches all the while creating a touch of whimsical nature. Surrounding the tree the play-yard offers an array of activities for these lucky children from the chalkboard walls to create amazing pictures to the custom ball wall to practice their skills, the custom myWall system provides endless options for the kids and parents to keep the space exciting and new. Rock holds easily clip into the wall offering ever changing climbing routes, custom water toys and games can also be adapted to the wall to fit the fun of the day. Storage: The myWall system offers various storage options including shelving, closed cases or hanging baskets all of which can be moved to alternate locations on the wall as the homeowners want to customize the play-yard. Growth: The myWall system is built to grow with the users whether it is with changing taste, updating design or growing children, all the accessories can be moved or replaced while leaving the main frame in place. The materials used throughout the space were chosen for their durability and ability to withstand the harsh conditions for many years. The tree also includes 3 levels of swings offering children of varied ages the chance to swing from the branches. Safety: Safety is of critical concern with any play-yard and a space in the harsh hot summers presented specific concerns which were addressed with light colored materials to reflect the sun and reduce heat buildup and stainless steel hardware was used to avoid rusting. The myWall accessories all use a locking mechanism which allows for easy adjustments but also securely locks the pieces into place once set. The flooring in the treehouse was also textured to eliminate skidding.
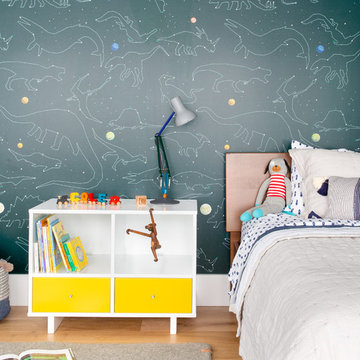
Intentional. Elevated. Artisanal.
With three children under the age of 5, our clients were starting to feel the confines of their Pacific Heights home when the expansive 1902 Italianate across the street went on the market. After learning the home had been recently remodeled, they jumped at the chance to purchase a move-in ready property. We worked with them to infuse the already refined, elegant living areas with subtle edginess and handcrafted details, and also helped them reimagine unused space to delight their little ones.
Elevated furnishings on the main floor complement the home’s existing high ceilings, modern brass bannisters and extensive walnut cabinetry. In the living room, sumptuous emerald upholstery on a velvet side chair balances the deep wood tones of the existing baby grand. Minimally and intentionally accessorized, the room feels formal but still retains a sharp edge—on the walls moody portraiture gets irreverent with a bold paint stroke, and on the the etagere, jagged crystals and metallic sculpture feel rugged and unapologetic. Throughout the main floor handcrafted, textured notes are everywhere—a nubby jute rug underlies inviting sofas in the family room and a half-moon mirror in the living room mixes geometric lines with flax-colored fringe.
On the home’s lower level, we repurposed an unused wine cellar into a well-stocked craft room, with a custom chalkboard, art-display area and thoughtful storage. In the adjoining space, we installed a custom climbing wall and filled the balance of the room with low sofas, plush area rugs, poufs and storage baskets, creating the perfect space for active play or a quiet reading session. The bold colors and playful attitudes apparent in these spaces are echoed upstairs in each of the children’s imaginative bedrooms.
Architect + Developer: McMahon Architects + Studio, Photographer: Suzanna Scott Photography
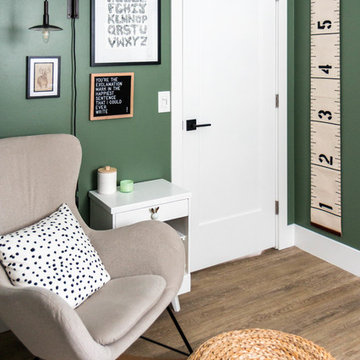
This nursery was a low-budget, DIY job. The idea was to create a space that both baby and momma could be comfortable in, and enjoy spending a lot of hours in (particularly in the first few months!). The theme started as "sophisticated gender neutral with subtle elements of whimsy and nature" - and I think we achieved that! The space was only 8' x 10', so storage solutions were key. The closet drawers and side table were both (very worn) antique pieces that were given a new life!
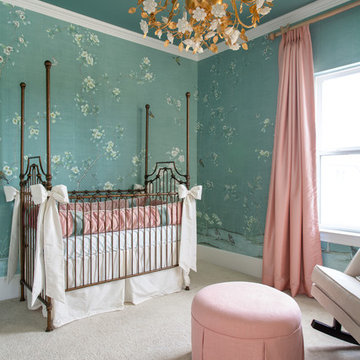
Foto di una cameretta per neonata classica di medie dimensioni con pareti verdi, moquette e pavimento beige
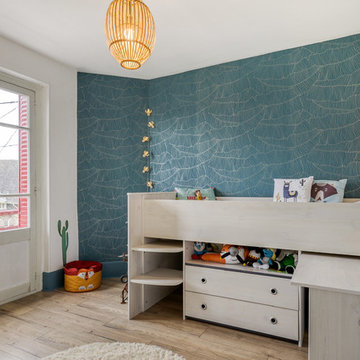
Ispirazione per una cameretta per bambini da 4 a 10 anni scandinava di medie dimensioni con pareti verdi, parquet chiaro e pavimento beige
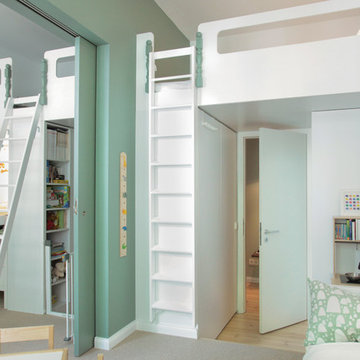
Foto: Philipp Häberlin-Collet
eine breite Schiebetür lässt eine großzügige Verbindung der beiden Zimmer zu
Idee per una grande cameretta per bambini da 1 a 3 anni contemporanea con pareti verdi, moquette e pavimento beige
Idee per una grande cameretta per bambini da 1 a 3 anni contemporanea con pareti verdi, moquette e pavimento beige
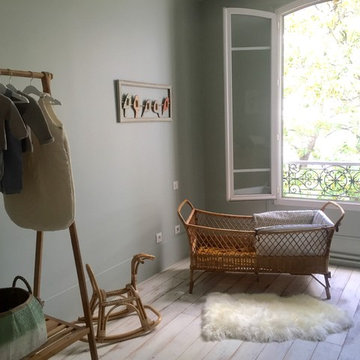
Dans la chambre de bébé, nous avons créé une ambiance très douce et sereine en optant pour un style classique et des couleurs délicates : du bois clair au sol et un vert Tilleul sur les murs.
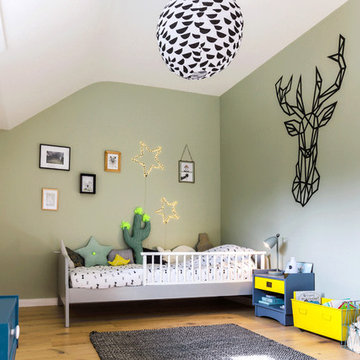
Foto di una cameretta per bambini da 1 a 3 anni contemporanea di medie dimensioni con pareti verdi, parquet chiaro e pavimento marrone
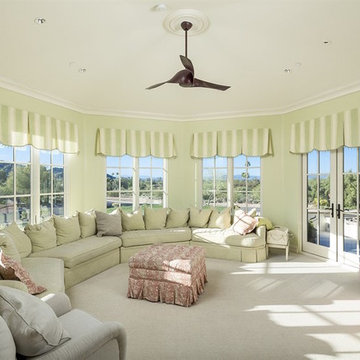
Immagine di un'ampia cameretta per bambini da 4 a 10 anni chic con pareti verdi e moquette
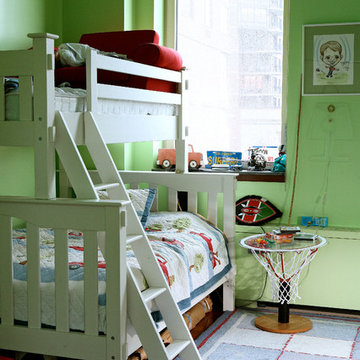
Residential
New York City, NY
Duplex Penthouse
Modern child's room with Colorful walls
Photography: Costa Picadas, Paris Kostopoulos
Esempio di una cameretta per bambini da 4 a 10 anni classica con pareti verdi e pavimento in legno massello medio
Esempio di una cameretta per bambini da 4 a 10 anni classica con pareti verdi e pavimento in legno massello medio
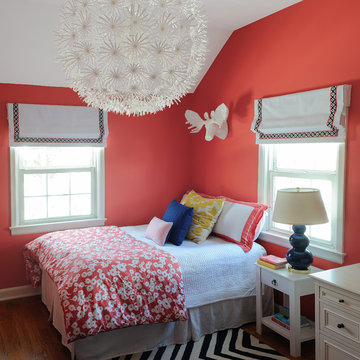
Kaz Arts Photography
Esempio di una piccola cameretta per bambini boho chic con parquet scuro e pareti rosse
Esempio di una piccola cameretta per bambini boho chic con parquet scuro e pareti rosse
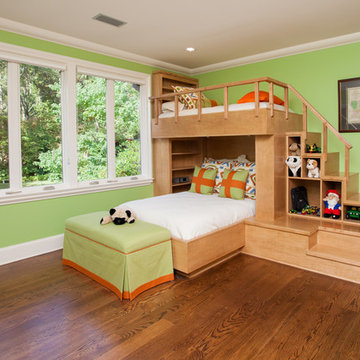
michael strong
Immagine di una cameretta per bambini da 4 a 10 anni tradizionale con pareti verdi e pavimento in legno massello medio
Immagine di una cameretta per bambini da 4 a 10 anni tradizionale con pareti verdi e pavimento in legno massello medio
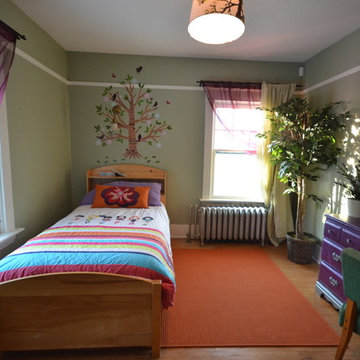
Ispirazione per una cameretta per bambini da 4 a 10 anni boho chic con pareti verdi e pavimento in legno massello medio
Camerette per Bambini e Neonati con pareti verdi e pareti rosse - Foto e idee per arredare
4

