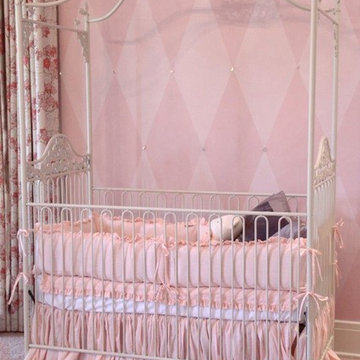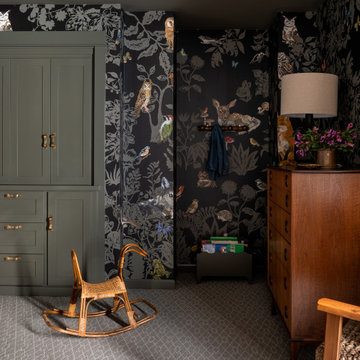Camerette per Bambini e Neonati classiche - Foto e idee per arredare
Filtra anche per:
Budget
Ordina per:Popolari oggi
241 - 260 di 1.064 foto
1 di 3
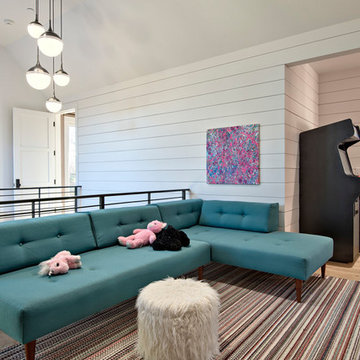
Architect: Tim Brown Architecture. Photographer: Casey Fry
Idee per una grande cameretta per bambini da 4 a 10 anni classica con pareti bianche, parquet chiaro e pavimento marrone
Idee per una grande cameretta per bambini da 4 a 10 anni classica con pareti bianche, parquet chiaro e pavimento marrone
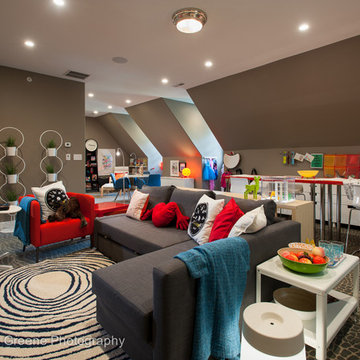
Jay Greene Photography
Main Street Development-Builder
HarmonDeutch Architects
Diane Bishop Interiors
Ispirazione per un'ampia cameretta per bambini chic con pareti grigie e moquette
Ispirazione per un'ampia cameretta per bambini chic con pareti grigie e moquette
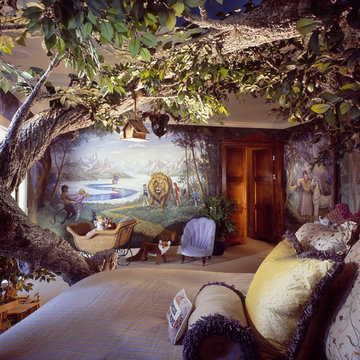
Stephen Allen
Esempio di una cameretta per bambini da 4 a 10 anni classica
Esempio di una cameretta per bambini da 4 a 10 anni classica
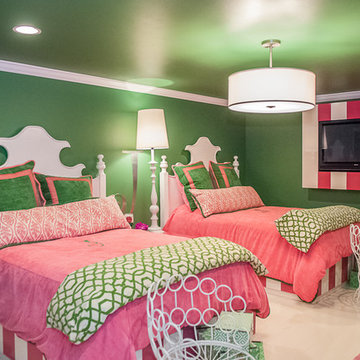
CMI Construction completed this large scale remodel of a mid-century home. Kitchen, bedrooms, baths, dining room and great room received updated fixtures, paint, flooring and lighting.
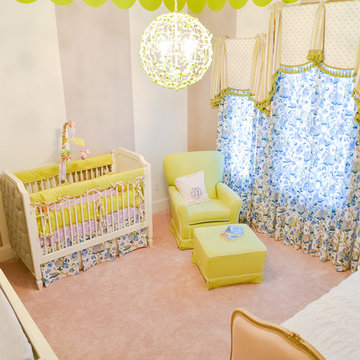
Designed by: Dwell Chic Interiors
Photographed by: Chelsey Ashford Photography
Foto di una cameretta per neonati neutra classica di medie dimensioni con pareti multicolore e moquette
Foto di una cameretta per neonati neutra classica di medie dimensioni con pareti multicolore e moquette
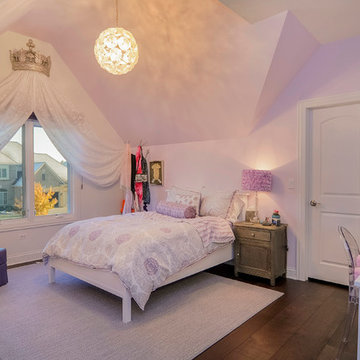
Selections & Design by Shefali Mehta & Kim Stiffle. Portraits of Home by Rachael Ormond.
Esempio di una cameretta per bambini tradizionale
Esempio di una cameretta per bambini tradizionale
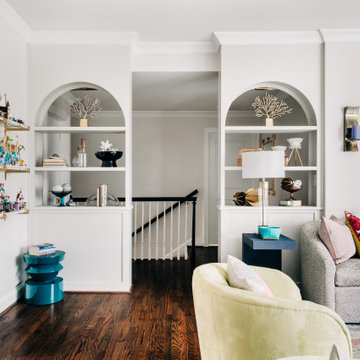
Foto di una cameretta per bambini chic di medie dimensioni con pareti bianche, parquet scuro, pavimento marrone e carta da parati
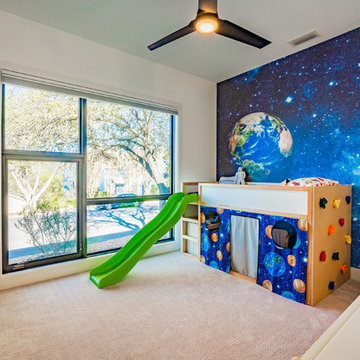
Our inspiration for this home was an updated and refined approach to Frank Lloyd Wright’s “Prairie-style”; one that responds well to the harsh Central Texas heat. By DESIGN we achieved soft balanced and glare-free daylighting, comfortable temperatures via passive solar control measures, energy efficiency without reliance on maintenance-intensive Green “gizmos” and lower exterior maintenance.
The client’s desire for a healthy, comfortable and fun home to raise a young family and to accommodate extended visitor stays, while being environmentally responsible through “high performance” building attributes, was met. Harmonious response to the site’s micro-climate, excellent Indoor Air Quality, enhanced natural ventilation strategies, and an elegant bug-free semi-outdoor “living room” that connects one to the outdoors are a few examples of the architect’s approach to Green by Design that results in a home that exceeds the expectations of its owners.
Photo by Mark Adams Media
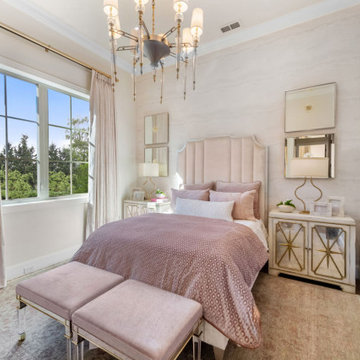
Idee per una cameretta per bambini classica di medie dimensioni con pareti rosa, moquette, pavimento multicolore e carta da parati
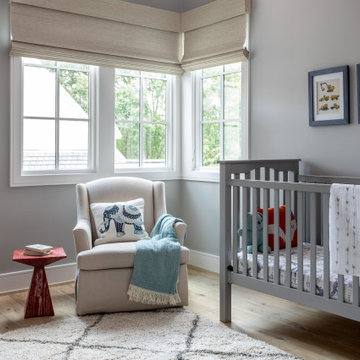
Foto di una grande cameretta per neonato chic con pareti grigie, parquet chiaro e pavimento marrone
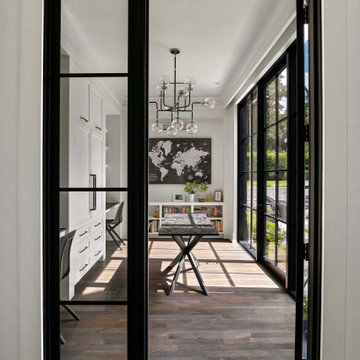
Foto di una grande cameretta per bambini chic con pareti bianche, parquet scuro e pavimento marrone
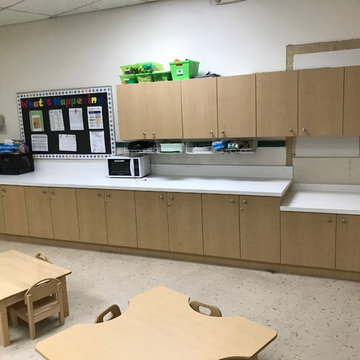
All new, custom built, mica cabinetry, cubby holes, and countertops throughout daycare center. Complete makeover in all 10 rooms!
Foto di un ampio angolo studio per bambini classico
Foto di un ampio angolo studio per bambini classico
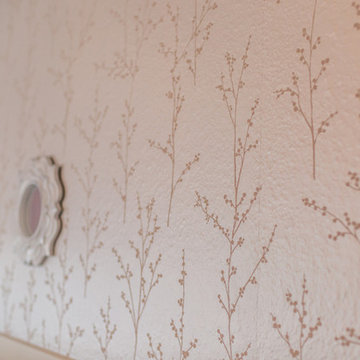
Wall Covering purchased and installed by Bridget's Room.
Esempio di una cameretta da bambina da 4 a 10 anni classica di medie dimensioni con pareti rosa, pavimento in travertino e pavimento beige
Esempio di una cameretta da bambina da 4 a 10 anni classica di medie dimensioni con pareti rosa, pavimento in travertino e pavimento beige
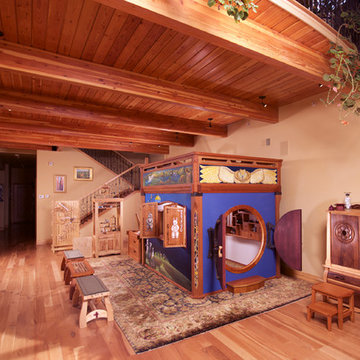
Gateway Cottage with a 'Birds in Flight' theme. The cottage has a 6' x 8' footprint and is 7' tall to the top of the railings around the loft room. The dresser and 'Incline Cabinet' stand alongside.
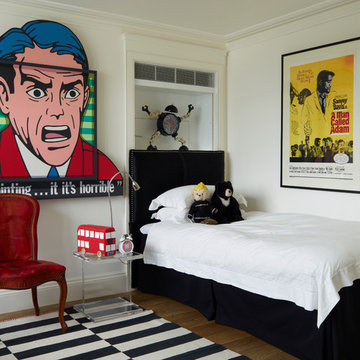
Simon Upton
Ispirazione per una cameretta da bambino tradizionale con pareti bianche e pavimento in legno massello medio
Ispirazione per una cameretta da bambino tradizionale con pareti bianche e pavimento in legno massello medio
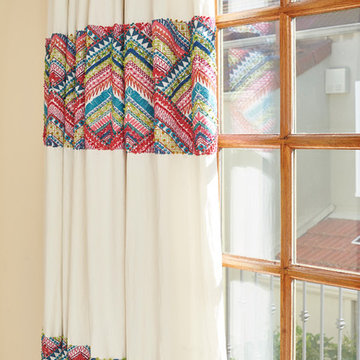
Steven Dewall
Ispirazione per una grande cameretta per bambini classica con pareti beige e pavimento in legno massello medio
Ispirazione per una grande cameretta per bambini classica con pareti beige e pavimento in legno massello medio
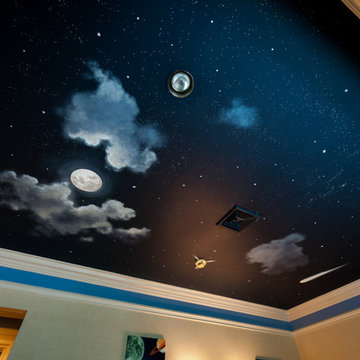
Some lucky twins get to gaze up at this ceiling all night!
We collaborated with our friend and awesome designer Pamela Stanley Dix over at Partners by Design based in Fairfield CT to come up with this dream bedroom. Mural and interior painting by Jayne Howard Studios.
Photography by Jayne Howard Studios
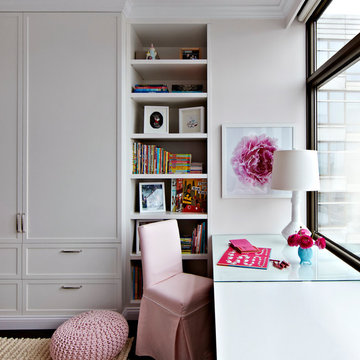
Interior Architecture, Interior Design, Construction Administration, Art Curation, and Custom Millwork, AV & Furniture Design by Chango & Co.
Photography by Jacob Snavely
Featured in Architectural Digest
Camerette per Bambini e Neonati classiche - Foto e idee per arredare
13


