Camerette per Bambini e Neonati beige - Foto e idee per arredare
Filtra anche per:
Budget
Ordina per:Popolari oggi
161 - 180 di 1.657 foto
1 di 3
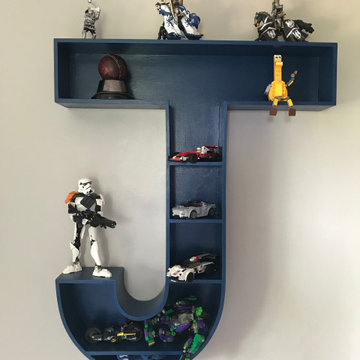
Bespoke joinery and a forever keepsake.
Foto di una piccola cameretta per bambini da 4 a 10 anni chic con pareti grigie, moquette e pavimento beige
Foto di una piccola cameretta per bambini da 4 a 10 anni chic con pareti grigie, moquette e pavimento beige
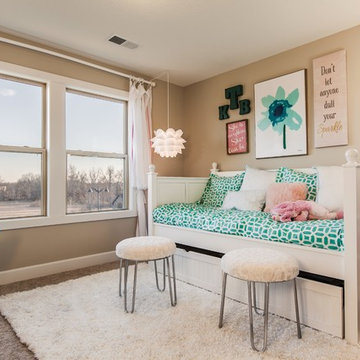
Carpeted girl's bedroom has a wooded view.
Idee per una cameretta per bambini tradizionale di medie dimensioni con pareti beige e moquette
Idee per una cameretta per bambini tradizionale di medie dimensioni con pareti beige e moquette
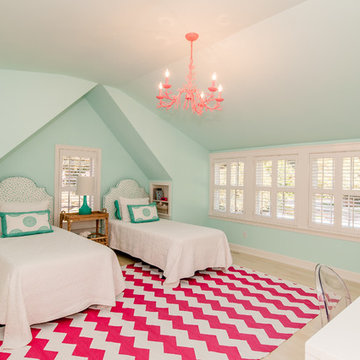
Susie Soleimani Photography
Immagine di una cameretta per bambini da 4 a 10 anni stile marinaro di medie dimensioni con parquet chiaro e pareti blu
Immagine di una cameretta per bambini da 4 a 10 anni stile marinaro di medie dimensioni con parquet chiaro e pareti blu
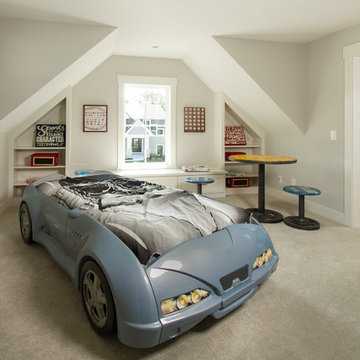
Hightail Photography
Esempio di una cameretta per bambini da 4 a 10 anni tradizionale di medie dimensioni con pareti grigie e moquette
Esempio di una cameretta per bambini da 4 a 10 anni tradizionale di medie dimensioni con pareti grigie e moquette
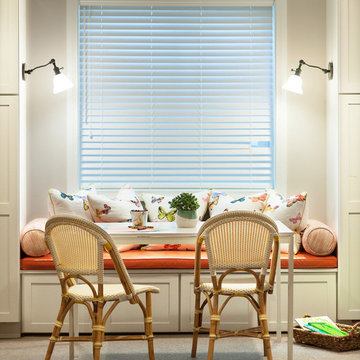
Esempio di una cameretta per bambini da 4 a 10 anni classica di medie dimensioni con pareti grigie e moquette
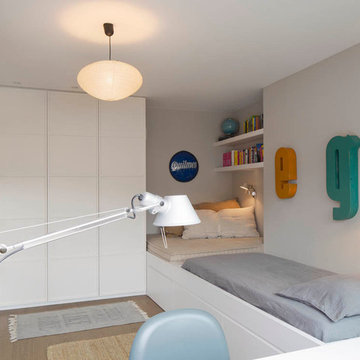
Mauricio Fuentes
Foto di una cameretta per bambini da 4 a 10 anni nordica di medie dimensioni con pareti bianche e pavimento in legno massello medio
Foto di una cameretta per bambini da 4 a 10 anni nordica di medie dimensioni con pareti bianche e pavimento in legno massello medio
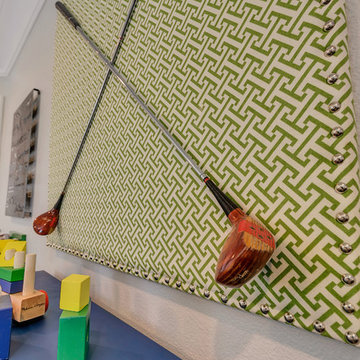
This little guy was growing out of his crib and changing table and needed an update to his room. His parents are avid golfers and he in turn has picked up the sport. His parents requested a room that he can grow in to, so the space will last many years before having to redesign it again. His mom suggested a golf theme room and I loved the idea, so we rolled with it. We kept the original plantation shutters and millwork and built a toddler-friendly space he can enjoy for years and years. I had my muralist paint an argyle wall to set the tone. I used new custom furniture combined with some store bought pieces. Accessorizing the space was a fun task. Instead of using store bought items, I had some custom wall art made for him to personalize the space. I had his great grandmother’s golf clubs mounted onto graphic green and white fabric studded with chrome nailheads. An Etsy seller made us a custom metal piece with all their favorite golf brands. Another Etsy seller made us wall hooks fashioned from golf balls. No golf theme room would be complete without a putting green, so had one of those thrown in to so he can practice his putts. He now loves his new room and enjoys spending time in there (not to mention now sleeping in there too!).
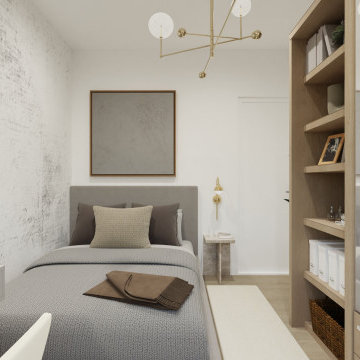
For this bedroom design, the key concept was to optimise space and provide a functional furniture solution. In order to include a small double bed, wardrobes and a work space we carefully considered multiple floor plans to ensure we could make the most of the space to work our clients’ day-to-day life. Something we could potentially consider is multi-use furniture, such as a combined desk and wardrobe solution, depending on availability of products and their dimensions.
With multiple furniture requirements in a small space, there can be a risk of the room being overwhelmed. So, to prevent this, a light and neutral colour palette maximises natural light and forms a bright and airy atmosphere. Painting the walls white balances the room with a complimenting lime-washed feature panelling to introduce texture which elevates the design. Minimal decor accessories, from greenery to vases, tastefully bring interest and character without cluttering the space.
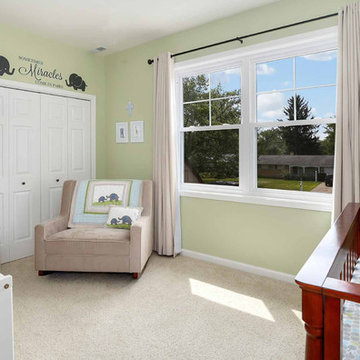
The children's nurseries and bedrooms have evolved over the years to serve their 5 boys. The rooms' large windows and spacious footprints allow for a variety of furniture arrangements, with easy paint updates as needed.
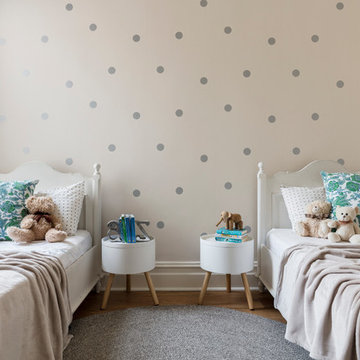
This young family home is a terrace house nestled in the back streets of Paddington. The project brief was to reinterpret the interior layouts of an approved DA renovation for the young family. The home was a major renovation with the The Designory providing design and documentation consultancy to the clients and completing all of the interior design components of the project as well as assisting with the building project management. The concept complimented the traditional features of the home, pairing this with crisp, modern sensibilities. Keeping the overall palette simple has allowed the client’s love of colour to be injected throughout the decorating elements. With functionality, storage and space being key for the small house, clever design elements and custom joinery were used throughout. With the final decorating elements adding touches of colour in a sophisticated yet luxe palette, this home is now filled with light and is perfect for easy family living and entertaining.
CREDITS
Designer: Margo Reed
Builder: B2 Construction
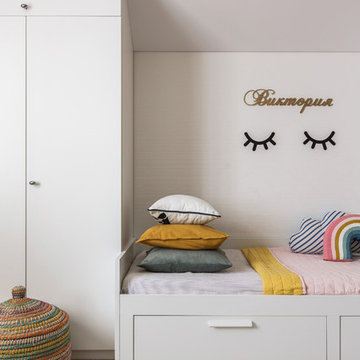
На моей практики Зачастую заказчики приходят с просьбой сделать для них интерьер в светлых, теплых оттенках, без лишних деталей, чтобы было просторно, спокойно и актуально на длительный промежуток времени.
☝️Материалы должны быть максимально практичными и неприхотливыми в уходе.
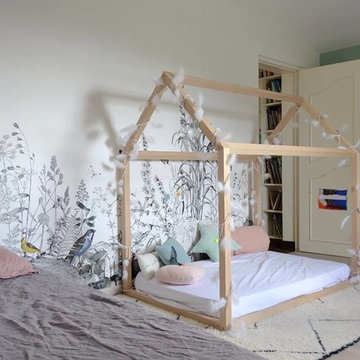
Immagine di una cameretta da bambina da 4 a 10 anni scandinava con parquet chiaro, pareti bianche, pavimento beige e carta da parati
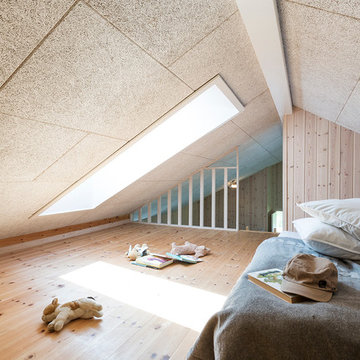
Foto di una cameretta per bambini da 4 a 10 anni scandinava di medie dimensioni con pareti beige e parquet chiaro
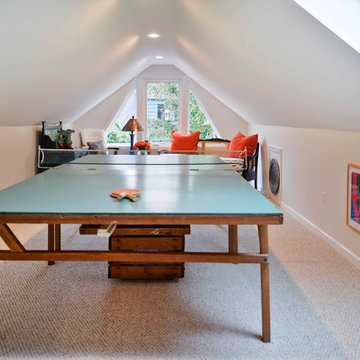
The owners of this home in Mount Vernon Alexandria, converted the Lower level carport into an enclosed sunroom, with optional garage space, an unfinished attic space was turned into a game room with a ping pong table, and future study for their loved grandchildren. There is added extra space footage to the attic space, a cedar closet, new French doors, direct & indirect lighting, new skylight lights to brighten up the attic, triple triangle window, etched glass garage doors, extra garage space, and used client’s provided wooded door connecting the sunroom to the patio.
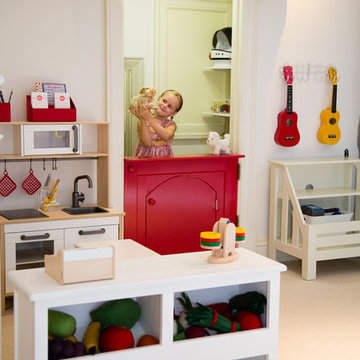
Julieane Webb Photography
Foto di una cameretta per bambini da 4 a 10 anni chic di medie dimensioni con pareti bianche e moquette
Foto di una cameretta per bambini da 4 a 10 anni chic di medie dimensioni con pareti bianche e moquette
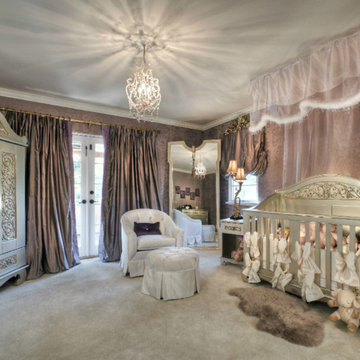
Plush, vibrant textiles adorn this over-the-top glamorous home! We distributed plenty of soft velvets throughout the whole house, adding a warm and inviting touch to the stylish and flashy finishes.
Detail is also key to this design, which is exhibited through patterned wallcoverings, designer seating, area rugs, and accessories.
Home located in Hollywood Hills, California. Project designed by Miami interior design firm, Charles Neal Interiors. They serve nationwide, with much activity in Miami, Fort Lauderdale, Boca Raton, and Palm Beach, as well as Los Angeles, New York, and Atlanta.
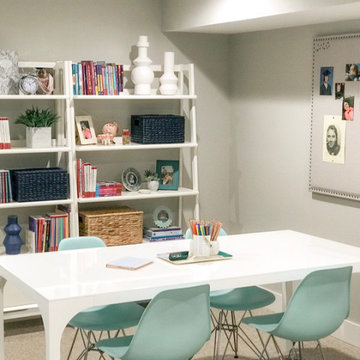
Ispirazione per una cameretta per bambini minimalista di medie dimensioni con pareti grigie, moquette e pavimento beige
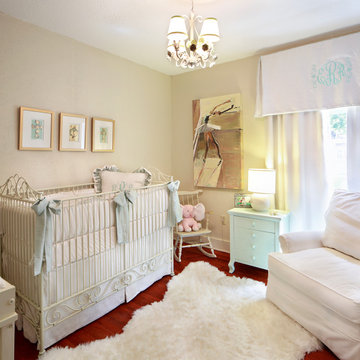
House & Home Baton Rouge Nursery Design Winner 2013. Featuring our Josephine line of baby bedding and window treatments. Designed with our customer.
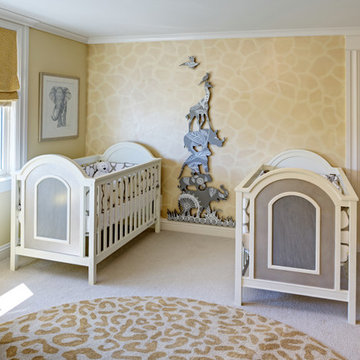
Mitchell Shenker
Ispirazione per una cameretta per neonati neutra classica di medie dimensioni con moquette e pareti gialle
Ispirazione per una cameretta per neonati neutra classica di medie dimensioni con moquette e pareti gialle
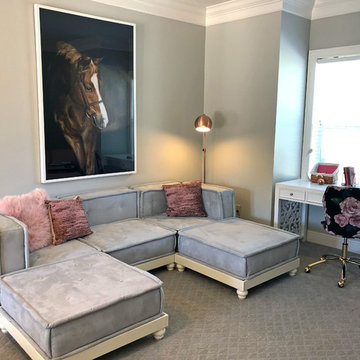
This hangout space for a teen girl needed plenty of room for friends to visit and study. The desk area is functional, while the sectional is her fun space. Moveable ottomans allow for different configurations when friends want to spend the night. A pink chair can be pulled up to join in the fun. Copper and gold metals compliment the pops of blush. A great space for a teen girl to entertain!
Camerette per Bambini e Neonati beige - Foto e idee per arredare
9

