Camerette per Bambini e Neonati beige - Foto e idee per arredare
Ordina per:Popolari oggi
61 - 80 di 1.654 foto
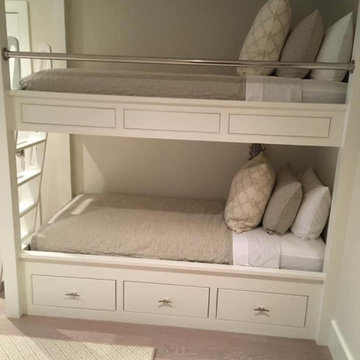
This image captures an indoor living space that prioritizes functionality over decoration. With minimal furniture and neutral colors dominating most aspects of this room's design, it provides ample opportunity for personalization through small touches like pillows or decorative items on shelves or walls. An inspiration for those looking for ways to make their own living spaces more efficient while still maintaining style and comfort.
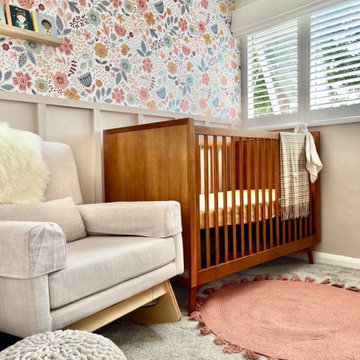
Foto di una piccola cameretta per neonata moderna con pareti beige, moquette, pavimento grigio e carta da parati
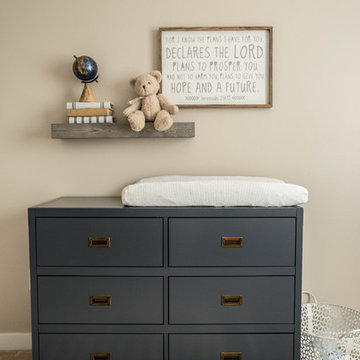
Foto di una cameretta per bambini da 1 a 3 anni minimal di medie dimensioni con pareti beige
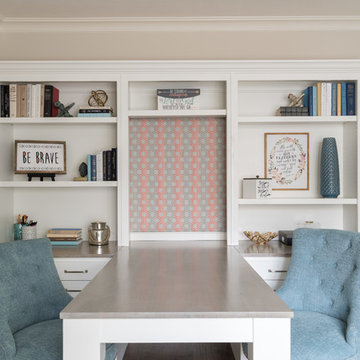
This bedroom became a craft room and study space. Custom cabinetry that is freestanding allows flexibility. The comfy office chairs and custom storage drawers complete this fun and practical design.
Photos by Michael Hunter Photography
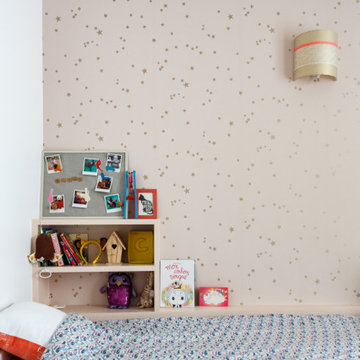
Le projet Lafayette est un projet extraordinaire. Un Loft, en plein coeur de Paris, aux accents industriels qui baigne dans la lumière grâce à son immense verrière.
Nous avons opéré une rénovation partielle pour ce magnifique loft de 200m2. La raison ? Il fallait rénover les pièces de vie et les chambres en priorité pour permettre à nos clients de s’installer au plus vite. C’est pour quoi la rénovation sera complétée dans un second temps avec le changement des salles de bain.
Côté esthétique, nos clients souhaitaient préserver l’originalité et l’authenticité de ce loft tout en le remettant au goût du jour.
L’exemple le plus probant concernant cette dualité est sans aucun doute la cuisine. D’un côté, on retrouve un côté moderne et neuf avec les caissons et les façades signés Ikea ainsi que le plan de travail sur-mesure en verre laqué blanc. D’un autre, on perçoit un côté authentique avec les carreaux de ciment sur-mesure au sol de Mosaïc del Sur ; ou encore avec ce bar en bois noir qui siège entre la cuisine et la salle à manger. Il s’agit d’un meuble chiné par nos clients que nous avons intégré au projet pour augmenter le côté authentique de l’intérieur.
A noter que la grandeur de l’espace a été un véritable challenge technique pour nos équipes. Elles ont du échafauder sur plusieurs mètres pour appliquer les peintures sur les murs. Ces dernières viennent de Farrow & Ball et ont fait l’objet de recommandations spéciales d’une coloriste.
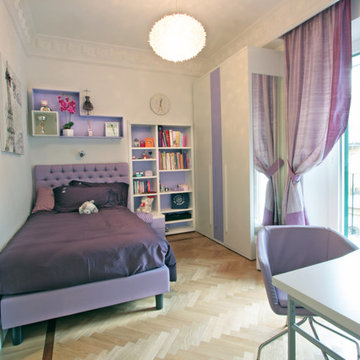
Franco Bernardini
Esempio di una grande cameretta per bambini tradizionale con pareti bianche e parquet chiaro
Esempio di una grande cameretta per bambini tradizionale con pareti bianche e parquet chiaro
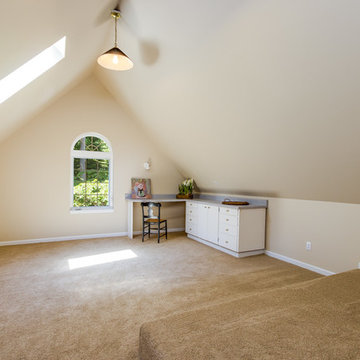
Caleb Melvin, Caleb Melvin Photography
Foto di un'ampia cameretta per bambini stile marinaro con pareti beige e moquette
Foto di un'ampia cameretta per bambini stile marinaro con pareti beige e moquette
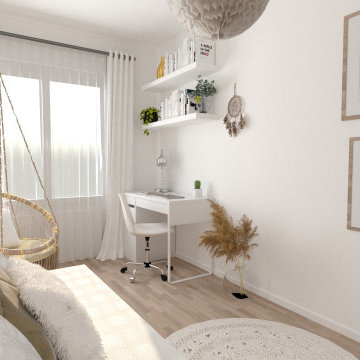
Chambre
Immagine di una cameretta per bambini tropicale di medie dimensioni con pareti bianche e parquet chiaro
Immagine di una cameretta per bambini tropicale di medie dimensioni con pareti bianche e parquet chiaro
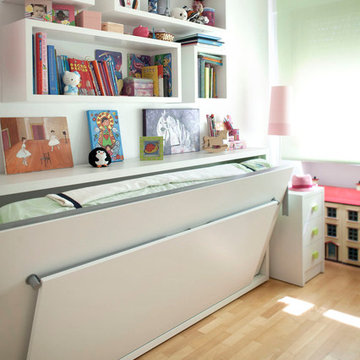
Silvia Paredes
Idee per una cameretta per bambini da 4 a 10 anni classica di medie dimensioni con pareti bianche e pavimento in legno massello medio
Idee per una cameretta per bambini da 4 a 10 anni classica di medie dimensioni con pareti bianche e pavimento in legno massello medio
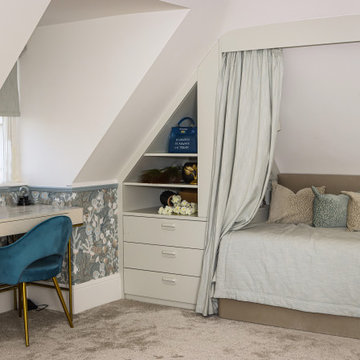
Our goal was to convert a loft space into 2 bedrooms for teenage girls.
What we have accomplished:
- created new layout by dividing the space into two well proportioned bedrooms with en-suites;
- proposed a colour-scheme for each room considering all requirements of our young clients;
- managed construction process;
- designed bespoke wardrobes, shelving units and beds;
- sourced and procured all furniture and accessories to complete the design concept.
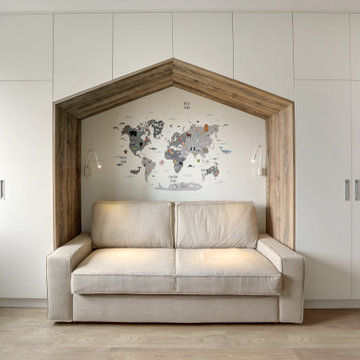
Детская комната в минималистичном стиле, с двухэтажной кроватью и шкафами вдоль стен. Телевизор, деревянные полки, кресло-гамак. Кровать в нише.
Children's room in a minimalist style, with a bunk bed and wardrobes along the walls. TV, wooden shelves, hammock chair. Bed in a niche.
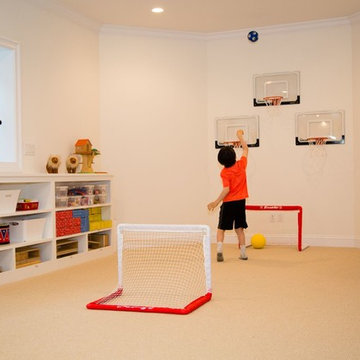
Foto di una cameretta per bambini da 4 a 10 anni minimalista di medie dimensioni con pareti bianche e moquette
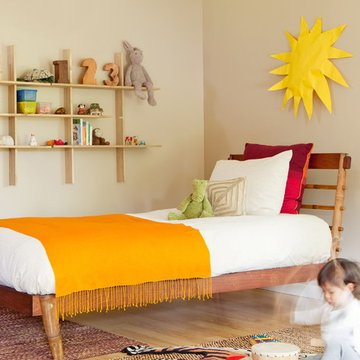
Idee per una cameretta per bambini da 4 a 10 anni minimalista di medie dimensioni con pareti beige e parquet chiaro
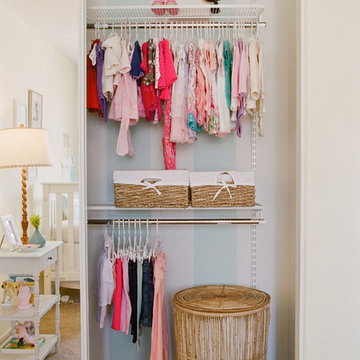
By adding stripes inside the closet, we create an element of surprise and an unexpected touch.
photo: Gladys Lara
Foto di una cameretta per neonata tradizionale di medie dimensioni con moquette
Foto di una cameretta per neonata tradizionale di medie dimensioni con moquette
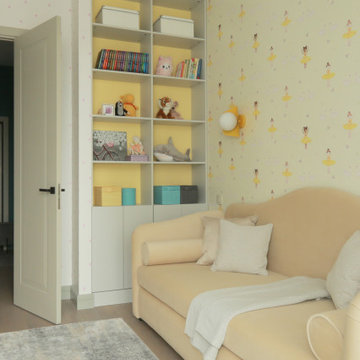
Детская комната площадью 10 м2. Цветовая гамма - запрос юной заказчицы
Immagine di una piccola cameretta per bambini da 4 a 10 anni design con pareti gialle, pavimento in legno massello medio, pavimento marrone e carta da parati
Immagine di una piccola cameretta per bambini da 4 a 10 anni design con pareti gialle, pavimento in legno massello medio, pavimento marrone e carta da parati
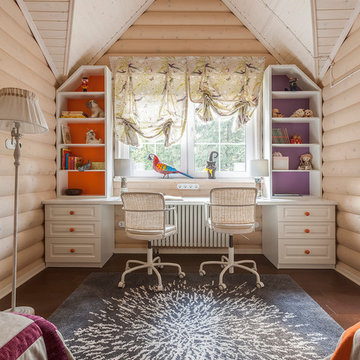
Юрий Гришко
Ispirazione per una piccola cameretta per bambini da 4 a 10 anni chic con pareti beige, parquet scuro e pavimento marrone
Ispirazione per una piccola cameretta per bambini da 4 a 10 anni chic con pareti beige, parquet scuro e pavimento marrone
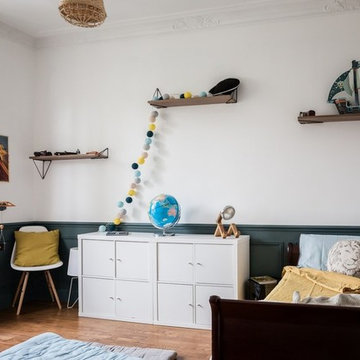
Rénovation et décoration d'une chambre de garçon avec fresque murale jungle tropical, soubassement bleu et étagères murales
Réalisation Atelier Devergne
Photo Maryline Krynicki
We were delighted to find out a previous client of ours was expecting another baby! We were tasked to design a nursery that was calming, masculine and playful. We incorporated a curated gallery wall, ceiling mural and LED baby name sign that cannot be forgotten! Within this small space, we had to include a crib, rocking chair, changing table and daybed. We were focused on making it functional for not only the baby but also for the parents. The fur rug is not only extremely comfortable, but also machine washable - that's a win-win! The layered jute rug underneath creates visual interest and texture. The striped ottoman, black daybed and leather drawer pulls bring the masculinity to the room. We had a custom LED baby name sign made for over the crib, which can be dimmed to any brightness and is safe for children (unlike neon). Baby Andres was born on May 11th. 2020.
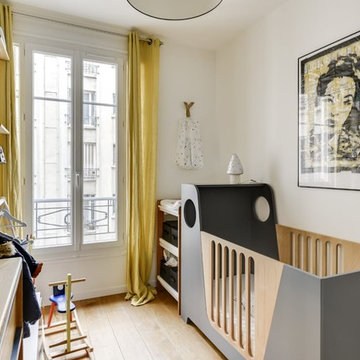
Also Creation - Réaménagement complet d'un appartement (chambre enfant) - Paris 18
Foto di una piccola cameretta per neonato con pareti bianche e parquet chiaro
Foto di una piccola cameretta per neonato con pareti bianche e parquet chiaro
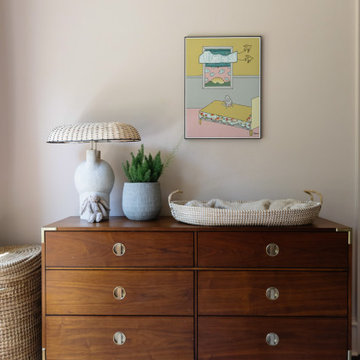
Nursery and child bedrooms simply and sweetly designed for transitional living. Unpretentious and inviting, this space was designed for a newborn until she will grow up and move to another room in the home.
This light filled, dusty rose nursery was curated for a long awaited baby girl. The room was designed with warm wood tones, soft neutral textiles, and specially curated artwork. The space includes a performance rug, sustainable furniture, soft textiles, framed artwork prints, and a mix of metals.
Camerette per Bambini e Neonati beige - Foto e idee per arredare
4