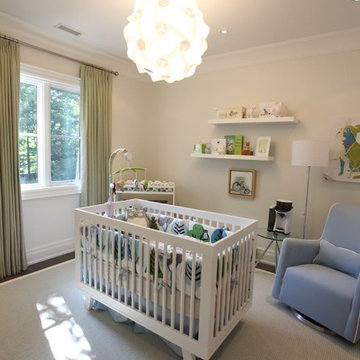Camerette per Bambini e Neonati ampie - Foto e idee per arredare
Filtra anche per:
Budget
Ordina per:Popolari oggi
241 - 260 di 854 foto
1 di 2
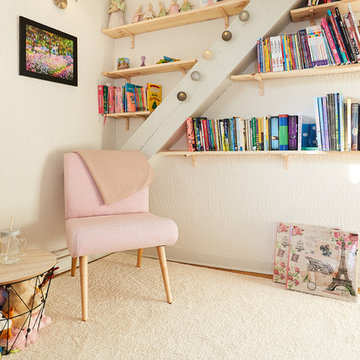
Immagine di un'ampia cameretta per bambini stile shabby con pareti bianche, parquet chiaro e pavimento beige
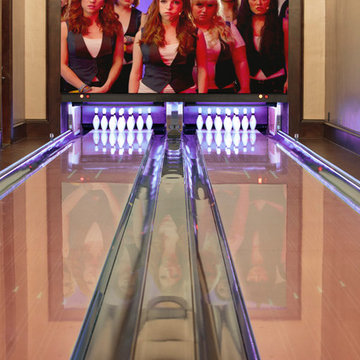
This home bowling alley features a custom lane color called "Red Hot Allusion" and special flame graphics that are visible under ultraviolet black lights, and a custom "LA Lanes" logo. 12' wide projection screen, down-lane LED lighting, custom gray pins and black pearl guest bowling balls, both with custom "LA Lanes" logo. Built-in ball and shoe storage. Triple overhead screens (2 scoring displays and 1 TV).
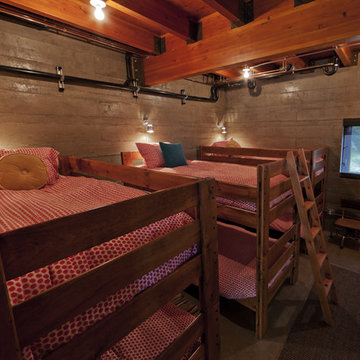
Photo: Shaun Cammack
The goal of the project was to create a modern log cabin on Coeur D’Alene Lake in North Idaho. Uptic Studios considered the combined occupancy of two families, providing separate spaces for privacy and common rooms that bring everyone together comfortably under one roof. The resulting 3,000-square-foot space nestles into the site overlooking the lake. A delicate balance of natural materials and custom amenities fill the interior spaces with stunning views of the lake from almost every angle.
The whole project was featured in Jan/Feb issue of Design Bureau Magazine.
See the story here:
http://www.wearedesignbureau.com/projects/cliff-family-robinson/
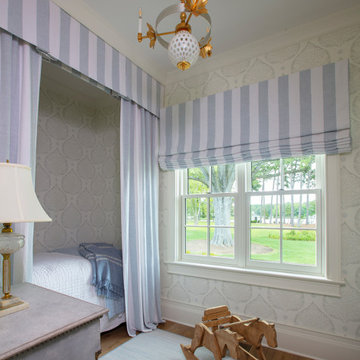
This collaborative project with Purple Cherry Architects incorporates luxurious design elements curated by the homeowner through multiple design sources. The rustic design style reflects the homeowners love of warmth and texture, and was achieved by layering various weights, from embroidered sheers to heavy linens and woven fabrics. A welcoming home for family, friends and guests.
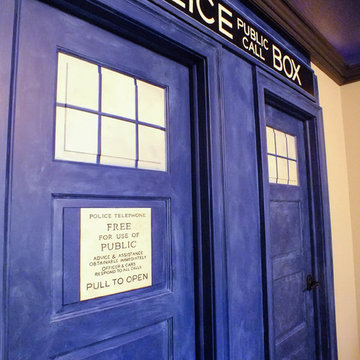
Dr. Who inspired boys bedroom with custom hand painted mural.
Wall color: Sherwin Williams Collanade Gray SW7641
Ceiling color: Sherwin Williams Commodore SW6524
Photos by Gwendolyn Lanstrum
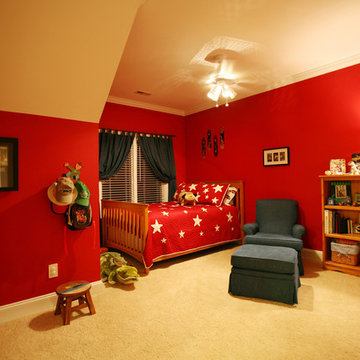
Michael Stone Clark
Foto di un'ampia cameretta per bambini da 4 a 10 anni classica con pareti rosse e moquette
Foto di un'ampia cameretta per bambini da 4 a 10 anni classica con pareti rosse e moquette
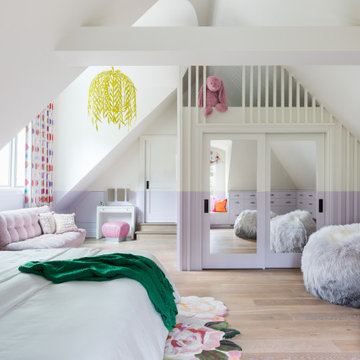
Ispirazione per un'ampia cameretta per bambini contemporanea con pareti multicolore, parquet chiaro e soffitto a volta
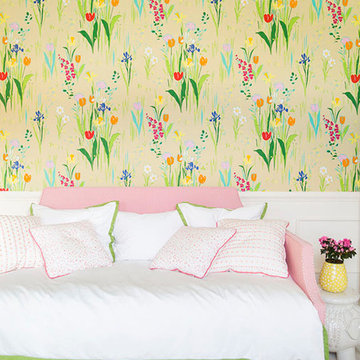
Pink and green abound in this bedroom. Graphic floral wallpaper is complemented by pink and white draperies with striped roman shades. A daybed along one wall allows room for a play table with pops of teal and a sitting area.
Open shelving and a coral dresser provide space for books, toys and keepsakes.
Summer Thornton Design, Inc.
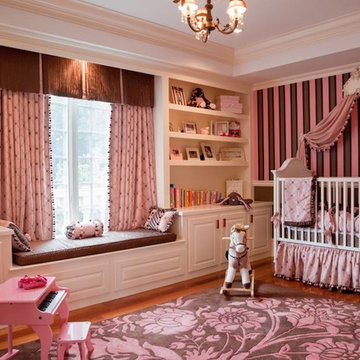
sam gray Photography, MDK Design Associates
Immagine di un'ampia cameretta per neonata classica con pareti rosa e pavimento in legno massello medio
Immagine di un'ampia cameretta per neonata classica con pareti rosa e pavimento in legno massello medio
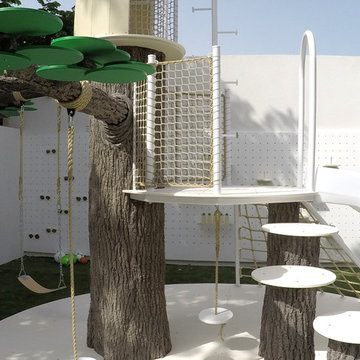
Oasis in the Desert
You can find a whole lot of fun ready for the kids in this fun contemporary play-yard in the dessert.
Theme:
The overall theme of the play-yard is a blend of creative and active outdoor play that blends with the contemporary styling of this beautiful home.
Focus:
The overall focus for the design of this amazing play-yard was to provide this family with an outdoor space that would foster an active and creative playtime for their children of various ages. The visual focus of this space is the 15-foot tree placed in the middle of the turf yard. This fantastic structure beacons the children to climb the mini stumps and enjoy the slide or swing happily from the branches all the while creating a touch of whimsical nature not typically found in the desert.
Surrounding the tree the play-yard offers an array of activities for these lucky children from the chalkboard walls to create amazing pictures to the custom ball wall to practice their skills, the custom myWall system provides endless options for the kids and parents to keep the space exciting and new. Rock holds easily clip into the wall offering ever changing climbing routes, custom water toys and games can also be adapted to the wall to fit the fun of the day.
Storage:
The myWall system offers various storage options including shelving, closed cases or hanging baskets all of which can be moved to alternate locations on the wall as the homeowners want to customize the play-yard.
Growth:
The myWall system is built to grow with the users whether it is with changing taste, updating design or growing children, all the accessories can be moved or replaced while leaving the main frame in place. The materials used throughout the space were chosen for their durability and ability to withstand the harsh conditions for many years. The tree also includes 3 levels of swings offering children of varied ages the chance to swing from the branches.
Safety:
Safety is of critical concern with any play-yard and a space in the harsh conditions of the desert presented specific concerns which were addressed with light colored materials to reflect the sun and reduce heat buildup and stainless steel hardware was used to avoid rusting. The myWall accessories all use a locking mechanism which allows for easy adjustments but also securely locks the pieces into place once set. The flooring in the treehouse was also textured to eliminate skidding.
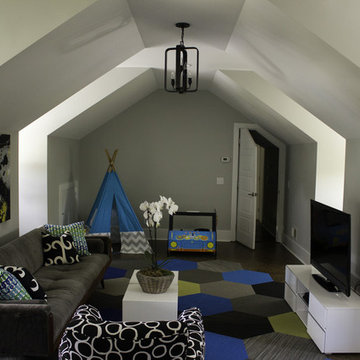
Playroom/Home Office in gray, black, and white with pops of blue and yellow for a fun and inviting space. Eclectic mix of midcentury and modern furnishings. Donghia Noble Chair recovered in a fun black and white circle link fabric. Mid century modern vintage sofa in a charcoal mohair. F. Schumacher Trina Turk pillow and roman shade fabrics are amazing, but the showstopper has got to be the Shaw Hexagon Carpet tiles as the rug!
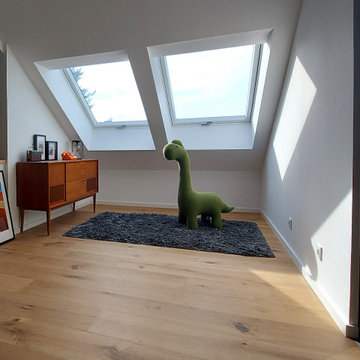
Ein Bestandshaus aus den 70er Jahren soll umgebaut und modernisiert werden.
Neben der energetischen Sanierung prägen offene lichtdurchflutete Räume,
sowie gemütliche Loungebereiche die Gestalt der zukünftigen Wohnräume.
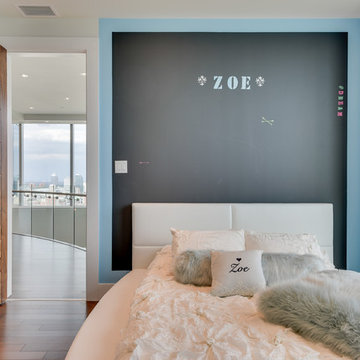
Alex Cote
Foto di un'ampia cameretta per bambini contemporanea con pareti bianche e pavimento in legno massello medio
Foto di un'ampia cameretta per bambini contemporanea con pareti bianche e pavimento in legno massello medio
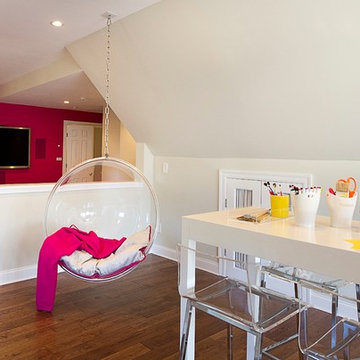
www.laramichelle.com
Immagine di un'ampia cameretta per bambini da 4 a 10 anni classica con pareti rosa e pavimento in legno massello medio
Immagine di un'ampia cameretta per bambini da 4 a 10 anni classica con pareti rosa e pavimento in legno massello medio
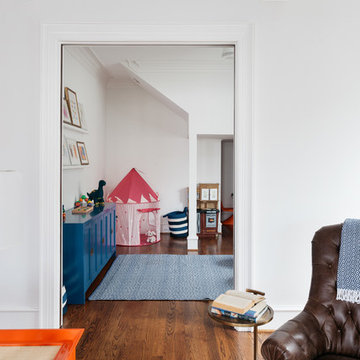
Benjamin Hill Photography
Ispirazione per un'ampia cameretta per bambini da 4 a 10 anni chic con pareti bianche e pavimento in legno massello medio
Ispirazione per un'ampia cameretta per bambini da 4 a 10 anni chic con pareti bianche e pavimento in legno massello medio
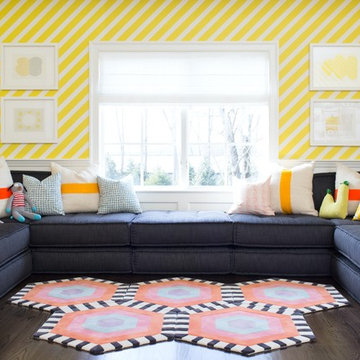
Architecture, Interior Design, Custom Furniture Design, & Art Curation by Chango & Co.
Photography by Raquel Langworthy
See the feature in Domino Magazine
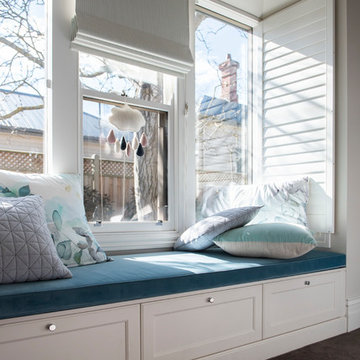
Adrienne Bizzarri Photography
Idee per un'ampia cameretta per bambini tradizionale con pareti beige, moquette e pavimento grigio
Idee per un'ampia cameretta per bambini tradizionale con pareti beige, moquette e pavimento grigio
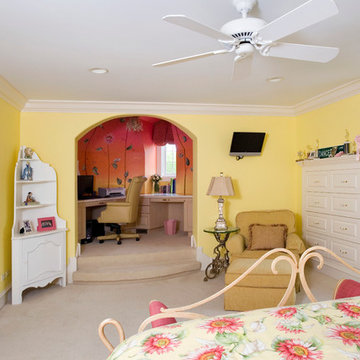
Photography by Linda Oyama Bryan. http://pickellbuilders.com. Childs Bedroom Suite with Raised Study Area and Built In Dresser.
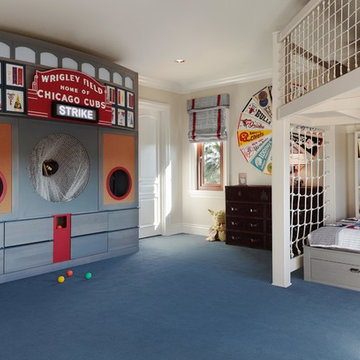
Photo Credit - Lori Hamilton
Esempio di un'ampia cameretta per bambini da 4 a 10 anni boho chic con pareti beige e moquette
Esempio di un'ampia cameretta per bambini da 4 a 10 anni boho chic con pareti beige e moquette
Camerette per Bambini e Neonati ampie - Foto e idee per arredare
13


