Camerette per Bambini di medie dimensioni con parquet chiaro - Foto e idee per arredare
Filtra anche per:
Budget
Ordina per:Popolari oggi
101 - 120 di 4.608 foto
1 di 3
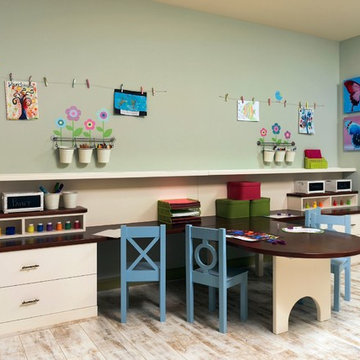
A perfect playroom space for two young girls to grow into. The space contains a custom made playhouse, complete with hidden trap door, custom built in benches with plenty of toy storage and bench cushions for reading, lounging or play pretend. In order to mimic an outdoor space, we added an indoor swing. The side of the playhouse has a small soft area with green carpeting to mimic grass, and a small picket fence. The tree wall stickers add to the theme. A huge highlight to the space is the custom designed, custom built craft table with plenty of storage for all kinds of craft supplies. The rustic laminate wood flooring adds to the cottage theme.
Bob Narod Photography
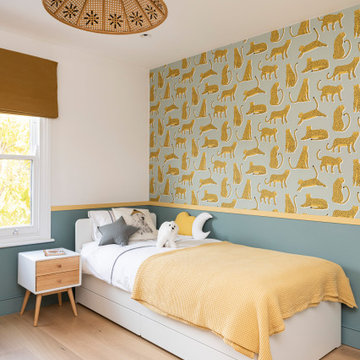
Idee per una cameretta per bambini da 1 a 3 anni contemporanea di medie dimensioni con pareti blu, parquet chiaro, pavimento beige e carta da parati
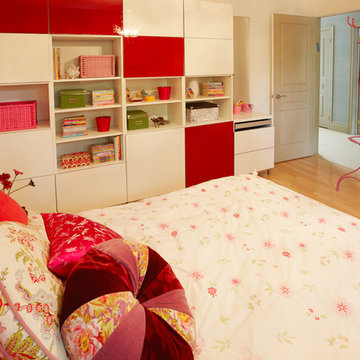
www.jamesramsay.ca
Idee per una cameretta per bambini design di medie dimensioni con pareti bianche e parquet chiaro
Idee per una cameretta per bambini design di medie dimensioni con pareti bianche e parquet chiaro

The down-to-earth interiors in this Austin home are filled with attractive textures, colors, and wallpapers.
Project designed by Sara Barney’s Austin interior design studio BANDD DESIGN. They serve the entire Austin area and its surrounding towns, with an emphasis on Round Rock, Lake Travis, West Lake Hills, and Tarrytown.
For more about BANDD DESIGN, click here: https://bandddesign.com/
To learn more about this project, click here:
https://bandddesign.com/austin-camelot-interior-design/

The architecture of this mid-century ranch in Portland’s West Hills oozes modernism’s core values. We wanted to focus on areas of the home that didn’t maximize the architectural beauty. The Client—a family of three, with Lucy the Great Dane, wanted to improve what was existing and update the kitchen and Jack and Jill Bathrooms, add some cool storage solutions and generally revamp the house.
We totally reimagined the entry to provide a “wow” moment for all to enjoy whilst entering the property. A giant pivot door was used to replace the dated solid wood door and side light.
We designed and built new open cabinetry in the kitchen allowing for more light in what was a dark spot. The kitchen got a makeover by reconfiguring the key elements and new concrete flooring, new stove, hood, bar, counter top, and a new lighting plan.
Our work on the Humphrey House was featured in Dwell Magazine.
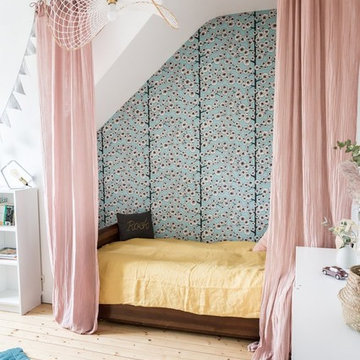
Rénovation et décoration d'une chambre de jeune fille avec création d'une alcôve pour le lit entouré de rideaux, rénovation parquet, ameublement et décoration, coin dressing, penderie sous pente, porte fenêtre et balcon
Réalisation Atelier Devergne
Photo Maryline Krynicki
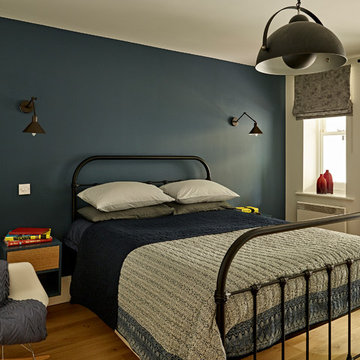
Nick Smith http://nsphotography.co.uk/
Foto di una cameretta per bambini contemporanea di medie dimensioni con pareti blu, parquet chiaro e pavimento beige
Foto di una cameretta per bambini contemporanea di medie dimensioni con pareti blu, parquet chiaro e pavimento beige
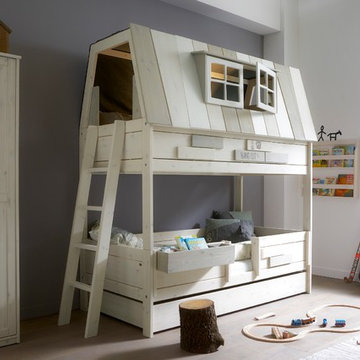
Idee per una cameretta per bambini da 4 a 10 anni nordica di medie dimensioni con pareti grigie, parquet chiaro e pavimento beige
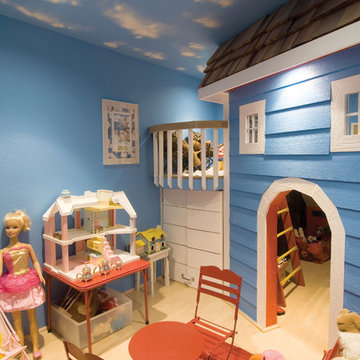
The basement kids area has a play house with a loft that can be accessed by a ladder. ©Finished Basement Company
Ispirazione per una cameretta per bambini da 4 a 10 anni chic di medie dimensioni con pareti blu, parquet chiaro e pavimento beige
Ispirazione per una cameretta per bambini da 4 a 10 anni chic di medie dimensioni con pareti blu, parquet chiaro e pavimento beige
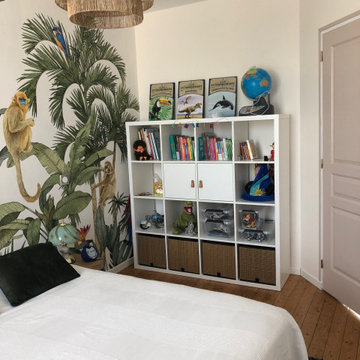
Foto di una cameretta per bambini da 4 a 10 anni tropicale di medie dimensioni con pareti multicolore, parquet chiaro, pavimento marrone e carta da parati
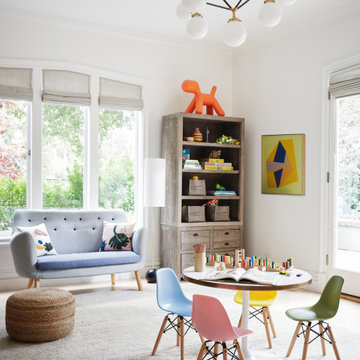
Ispirazione per una cameretta per bambini da 4 a 10 anni classica di medie dimensioni con pareti bianche, parquet chiaro e pavimento marrone
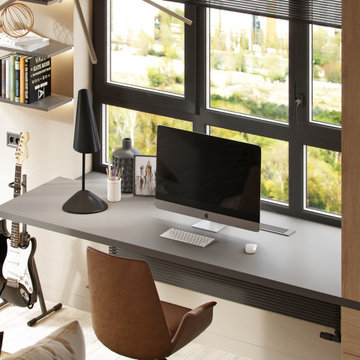
Idee per una cameretta per bambini design di medie dimensioni con pareti beige, parquet chiaro e pavimento beige
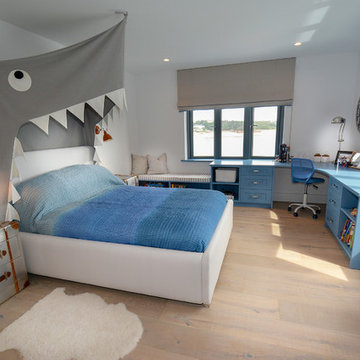
Esempio di una cameretta per bambini da 4 a 10 anni minimal di medie dimensioni con pareti bianche, parquet chiaro e pavimento beige
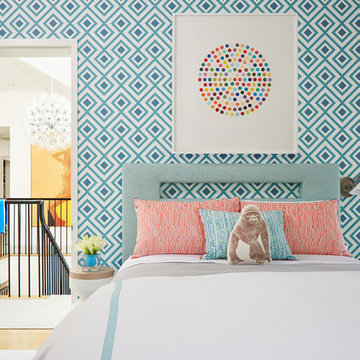
Photography by John Merkl
Foto di una cameretta per bambini chic di medie dimensioni con pareti multicolore, parquet chiaro e pavimento beige
Foto di una cameretta per bambini chic di medie dimensioni con pareti multicolore, parquet chiaro e pavimento beige
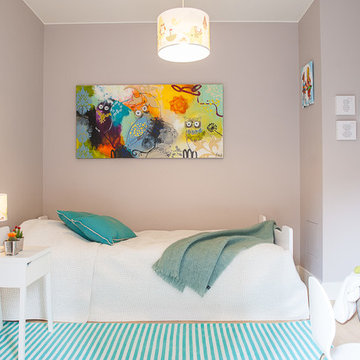
Immagine di una cameretta per bambini da 1 a 3 anni scandinava di medie dimensioni con pareti grigie e parquet chiaro
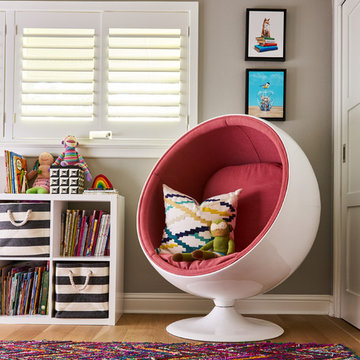
Highly edited and livable, this Dallas mid-century residence is both bright and airy. The layered neutrals are brightened with carefully placed pops of color, creating a simultaneously welcoming and relaxing space. The home is a perfect spot for both entertaining large groups and enjoying family time -- exactly what the clients were looking for.
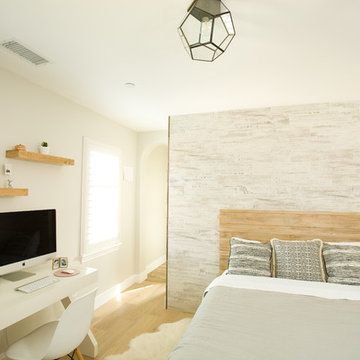
Idee per una cameretta per bambini contemporanea di medie dimensioni con pareti bianche e parquet chiaro
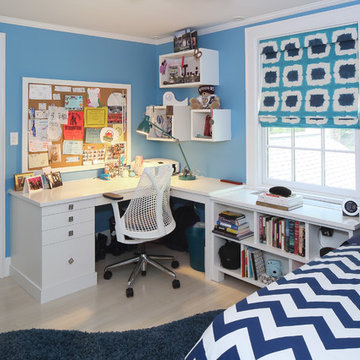
Susan Fisher Photography
Teenage girl's bedroom with custom cabinetry - biult-in desk and shelves.
Ispirazione per una cameretta per bambini chic di medie dimensioni con pareti blu e parquet chiaro
Ispirazione per una cameretta per bambini chic di medie dimensioni con pareti blu e parquet chiaro
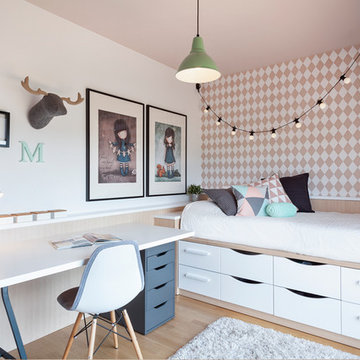
Fotografías de Néstor Marchador
Ispirazione per una cameretta per bambini da 4 a 10 anni nordica di medie dimensioni con pareti multicolore e parquet chiaro
Ispirazione per una cameretta per bambini da 4 a 10 anni nordica di medie dimensioni con pareti multicolore e parquet chiaro
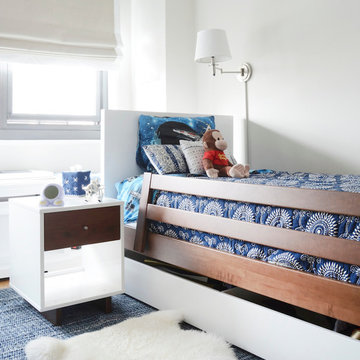
Photography credit: Nicole Cohen
Foto di una cameretta per bambini da 4 a 10 anni contemporanea di medie dimensioni con pareti bianche e parquet chiaro
Foto di una cameretta per bambini da 4 a 10 anni contemporanea di medie dimensioni con pareti bianche e parquet chiaro
Camerette per Bambini di medie dimensioni con parquet chiaro - Foto e idee per arredare
6